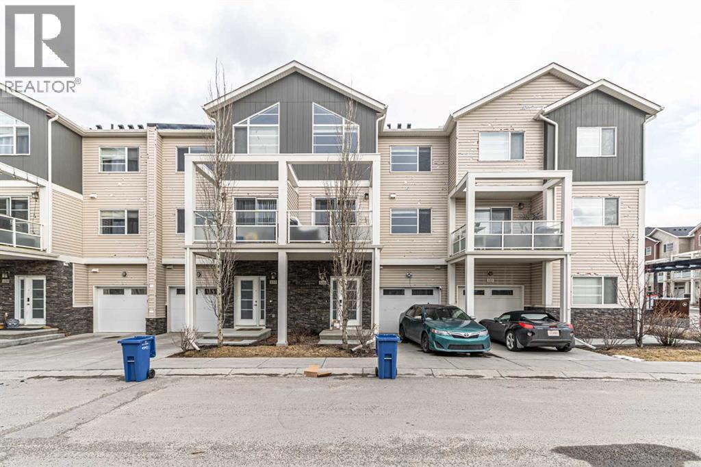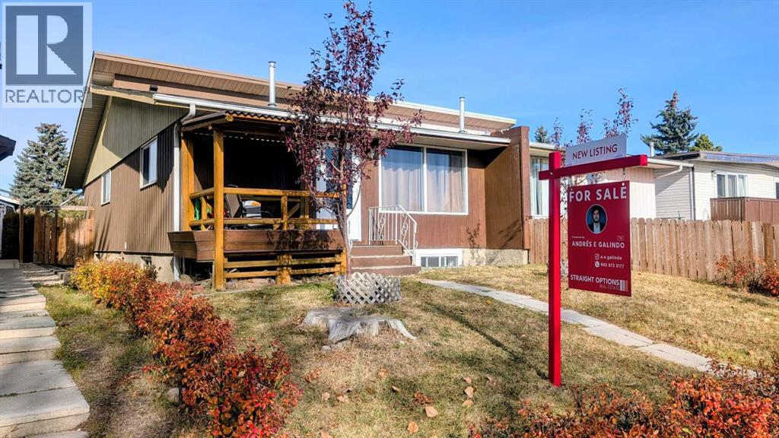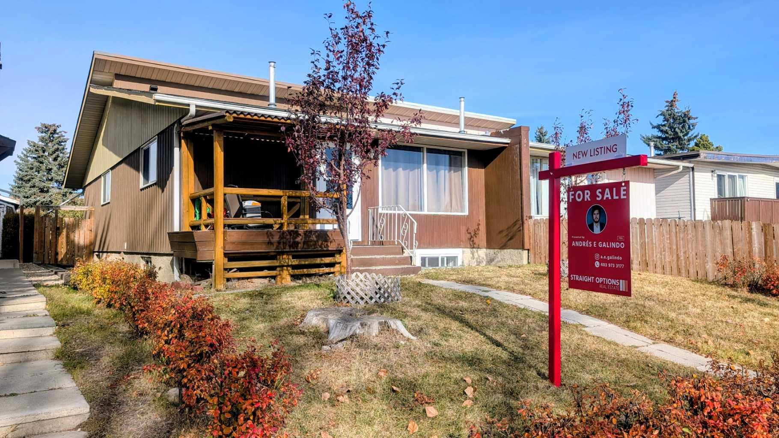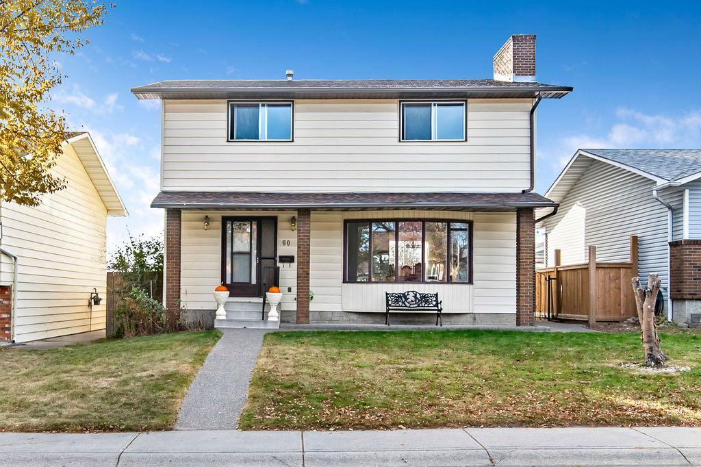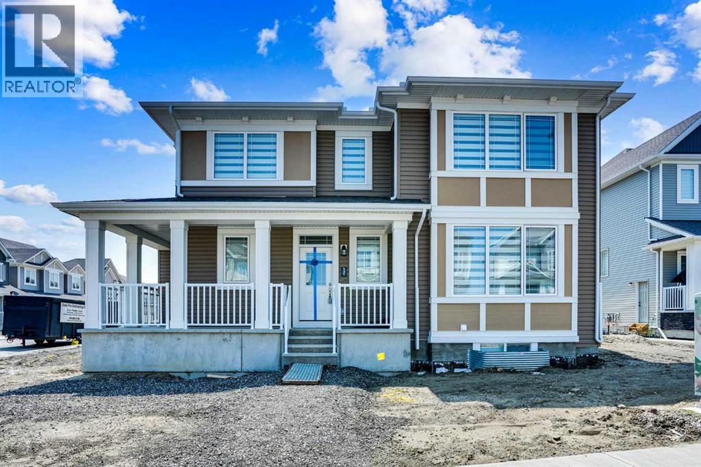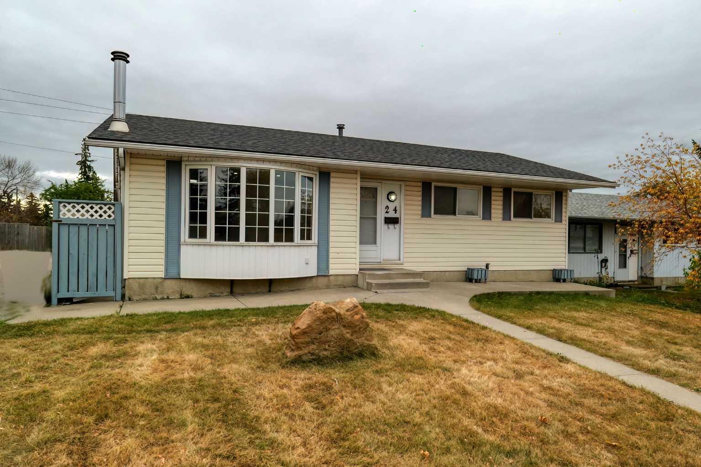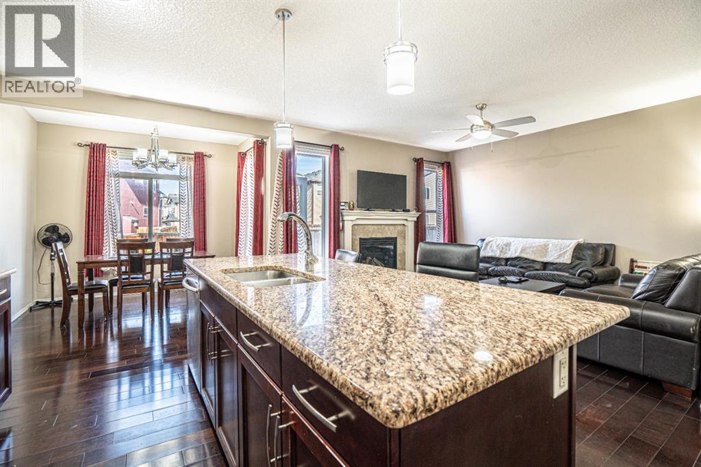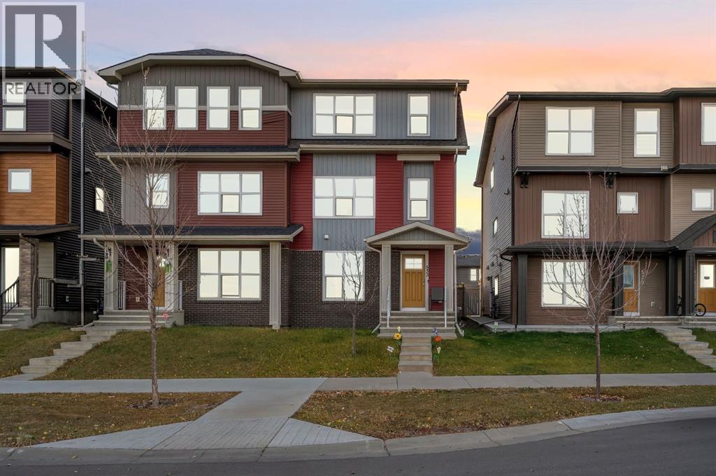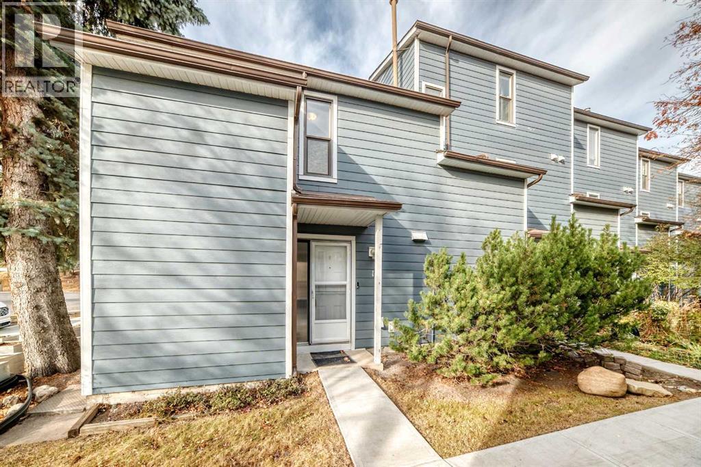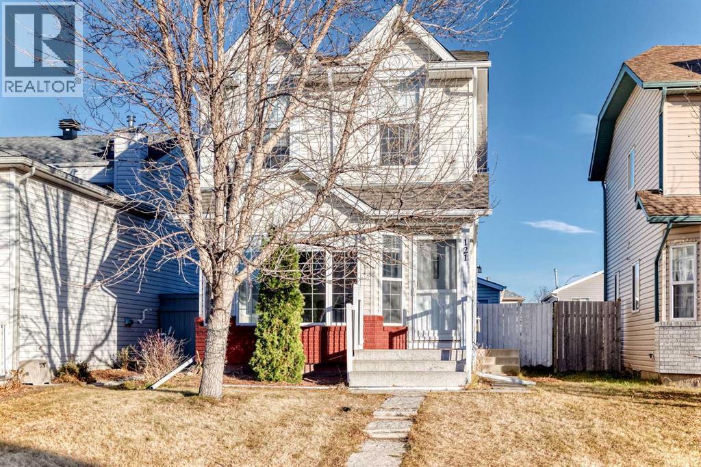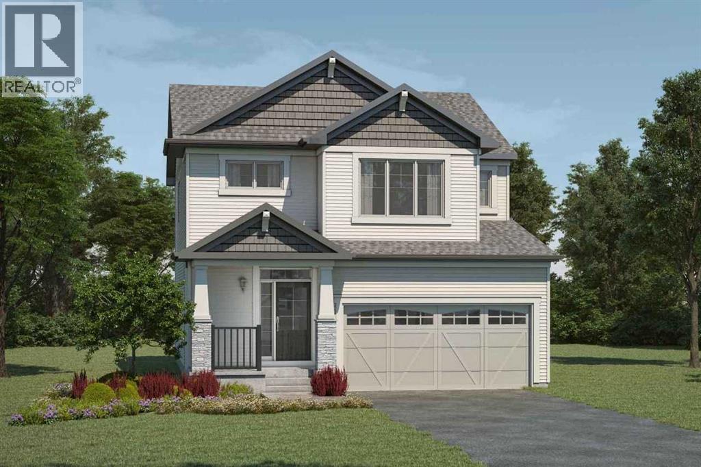
Highlights
Description
- Home value ($/Sqft)$365/Sqft
- Time on Houseful73 days
- Property typeSingle family
- Neighbourhood
- Median school Score
- Lot size3,477 Sqft
- Year built2025
- Garage spaces2
- Mortgage payment
The Fairview was uniquely designed to reimagine livability, with shorter hallways, brighter windows and a grand foyer leading to a charming open concept Great Room with an electric fireplace, dining area and unique L-shaped kitchen. Cook up a storm on a wealth of counter space, and enjoy morning coffee at your breakfast bar. Upstairs, enjoy the convenience of a laundry and a walk-in closet off your large primary bedroom and ensuite with double sinks and walk in shower. Bedrooms 2 and 3 are separated by a main bath. To the front of the home, you’ll find additional living space for your family in your loft with vaulted ceilings. A separate side entrance and 9' foundation has been added to your benefit for any future basement development plans. Equipped with 8 solar panels! This New Construction home is estimated to be completed January 2026. *Photos & virtual tour are representative. (id:63267)
Home overview
- Cooling None
- Heat source Natural gas
- Heat type Forced air
- # total stories 2
- Construction materials Wood frame
- Fencing Not fenced
- # garage spaces 2
- # parking spaces 4
- Has garage (y/n) Yes
- # full baths 2
- # half baths 1
- # total bathrooms 3.0
- # of above grade bedrooms 3
- Flooring Carpeted, vinyl plank
- Has fireplace (y/n) Yes
- Subdivision Cityscape
- Lot desc Landscaped
- Lot dimensions 323
- Lot size (acres) 0.07981221
- Building size 1920
- Listing # A2250260
- Property sub type Single family residence
- Status Active
- Bathroom (# of pieces - 2) Level: Main
- Great room 3.633m X 4.42m
Level: Main - Kitchen 2.92m X 5.182m
Level: Main - Dining room 2.262m X 4.42m
Level: Main - Bedroom 2.871m X 3.024m
Level: Upper - Bathroom (# of pieces - 4) Level: Upper
- Bedroom 2.844m X 3.557m
Level: Upper - Loft 3.758m X 3.024m
Level: Upper - Primary bedroom 3.911m X 4.548m
Level: Upper - Bathroom (# of pieces - 4) Level: Upper
- Listing source url Https://www.realtor.ca/real-estate/28757963/110-cityline-grove-ne-calgary-cityscape
- Listing type identifier Idx

$-1,867
/ Month

