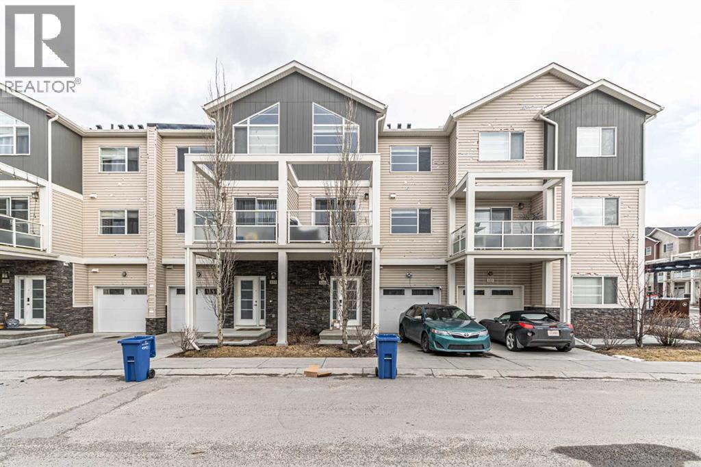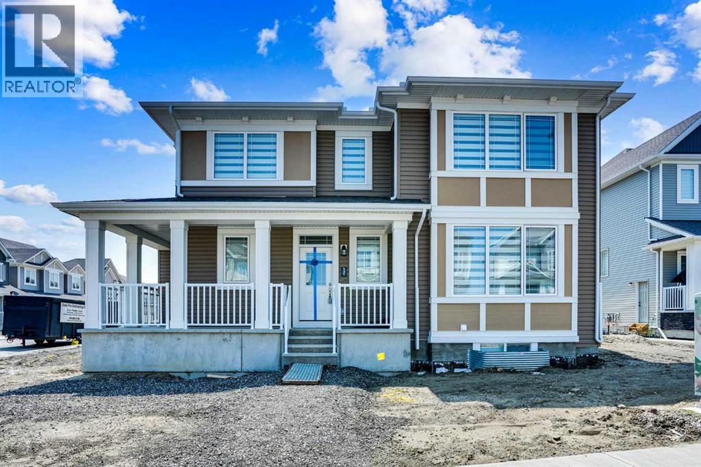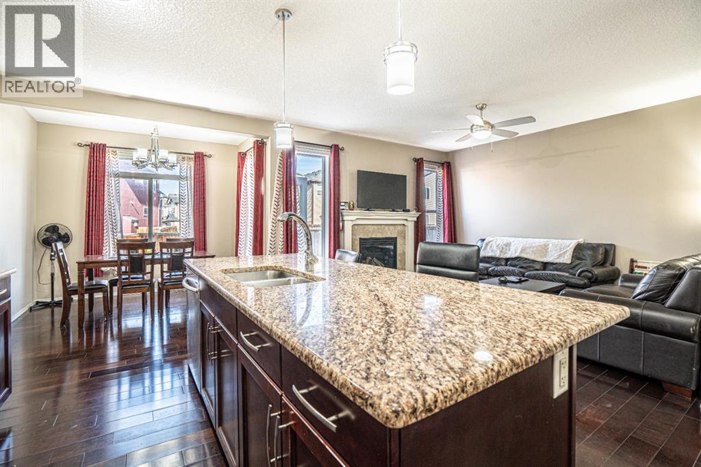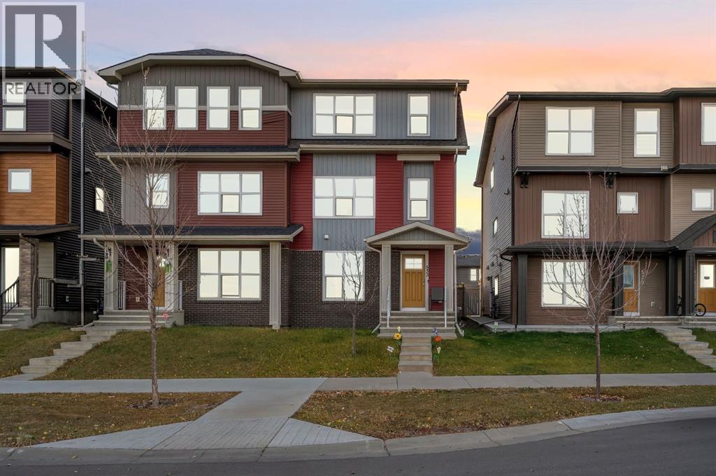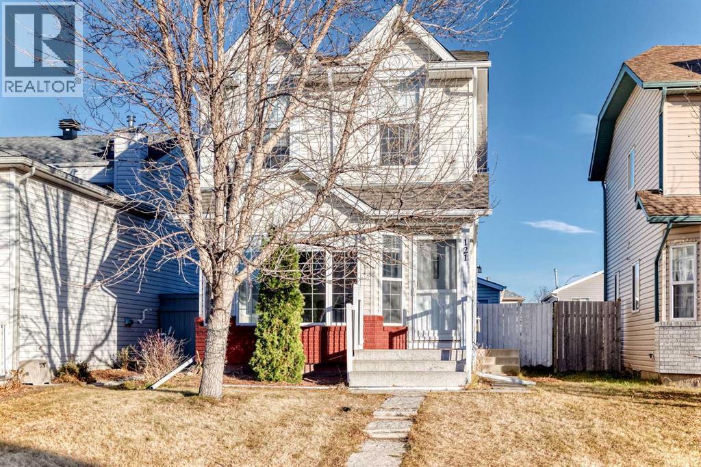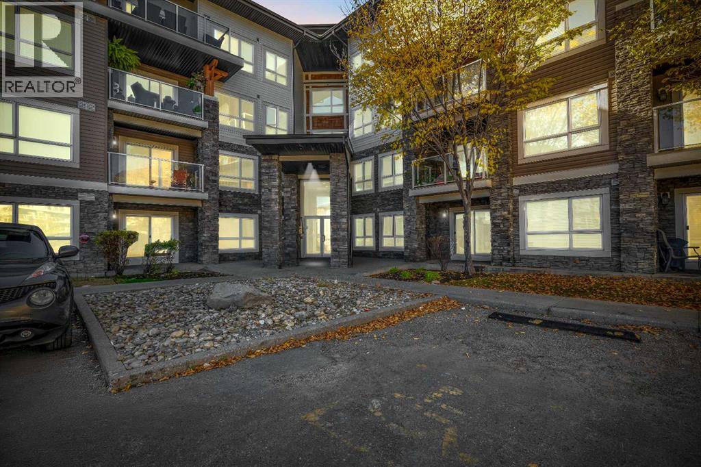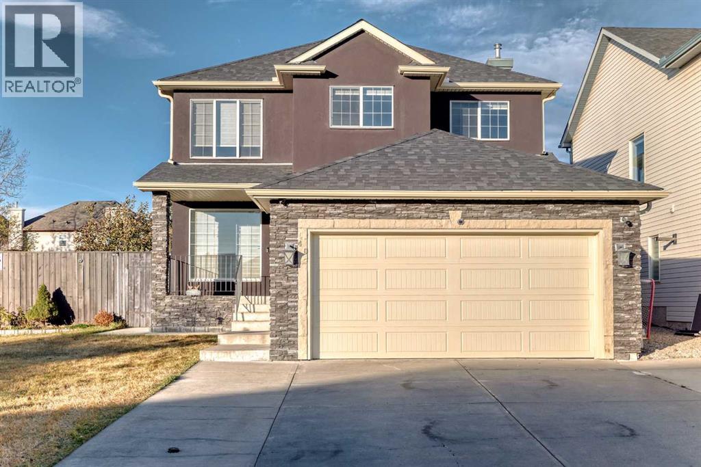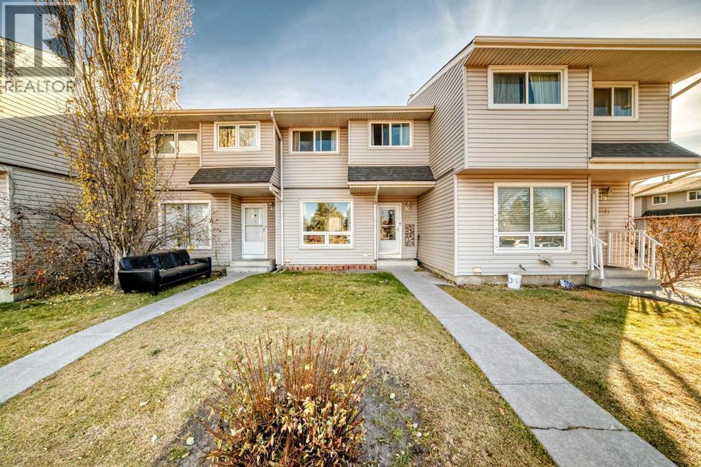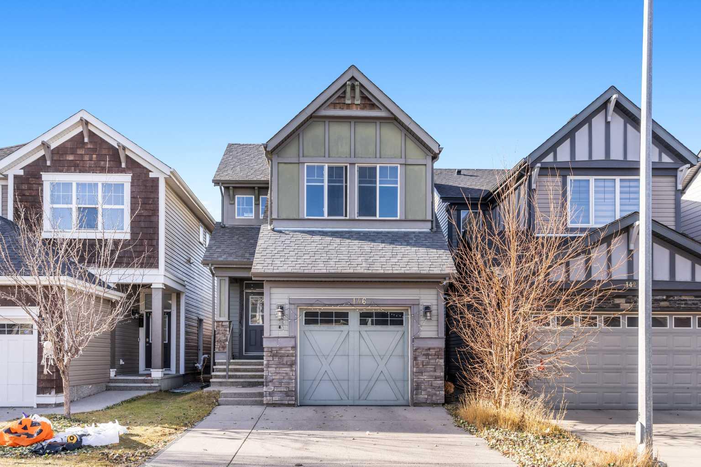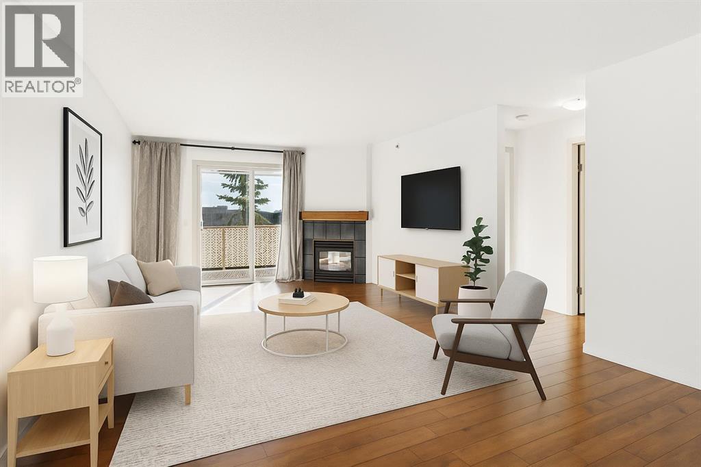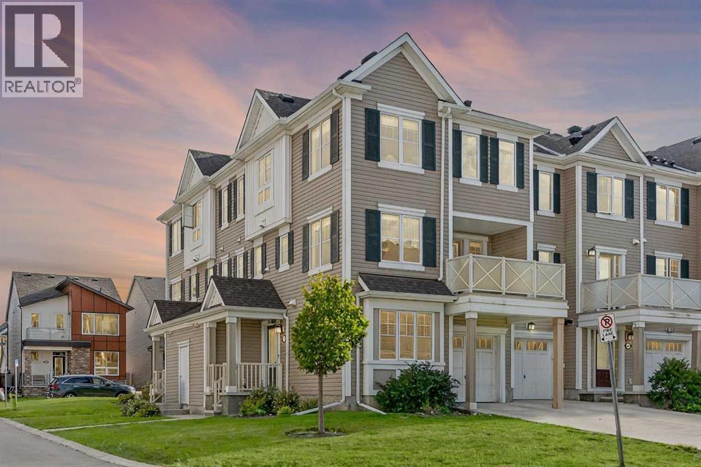
Highlights
Description
- Home value ($/Sqft)$287/Sqft
- Time on Houseful71 days
- Property typeSingle family
- Neighbourhood
- Median school Score
- Lot size2,024 Sqft
- Year built2014
- Garage spaces1
- Mortgage payment
Welcome to this beautifully maintained corner 3-storey townhome with over 1,400 sq. ft. of developed living space! Freshly painted and move in ready, it features 3 bedrooms + Den, 2.5 bathrooms and a spacious balcony, offering plenty of space for the whole family.Enjoy a vibrant, family friendly neighbourhood with Starbucks, restaurants and just a few minutes drive to a variety of East Indian shopping. The home includes a single attached garage, plus an extended driveway that fits two additional vehicles.Perfectly located with easy access to Stoney Trail, minutes from Calgary Airport, and a short drive to Cross Iron Mills, this townhome combines convenience, comfort, and lifestyle. Don’t miss the chance to make this move in ready home yours! (id:63267)
Home overview
- Cooling None
- Heat type Forced air
- # total stories 3
- Construction materials Wood frame
- Fencing Not fenced
- # garage spaces 1
- # parking spaces 2
- Has garage (y/n) Yes
- # full baths 2
- # half baths 1
- # total bathrooms 3.0
- # of above grade bedrooms 3
- Flooring Carpeted, tile
- Community features Pets allowed with restrictions
- Subdivision Cityscape
- Directions 2002650
- Lot dimensions 188
- Lot size (acres) 0.046454165
- Building size 1447
- Listing # A2249012
- Property sub type Single family residence
- Status Active
- Laundry 1.576m X 1.244m
Level: Lower - Den 4.063m X 2.844m
Level: Lower - Living room 5.233m X 3.024m
Level: Main - Dining room 3.1m X 2.286m
Level: Main - Bathroom (# of pieces - 2) 1.625m X 1.548m
Level: Main - Kitchen 3.1m X 2.819m
Level: Main - Bedroom 2.566m X 2.49m
Level: Upper - Bedroom 3.048m X 2.768m
Level: Upper - Bathroom (# of pieces - 4) 2.438m X 1.5m
Level: Upper - Primary bedroom 4.115m X 3.1m
Level: Upper - Bathroom (# of pieces - 4) 2.438m X 1.5m
Level: Upper
- Listing source url Https://www.realtor.ca/real-estate/28766369/110-cityscape-lane-ne-calgary-cityscape
- Listing type identifier Idx

$-599
/ Month

