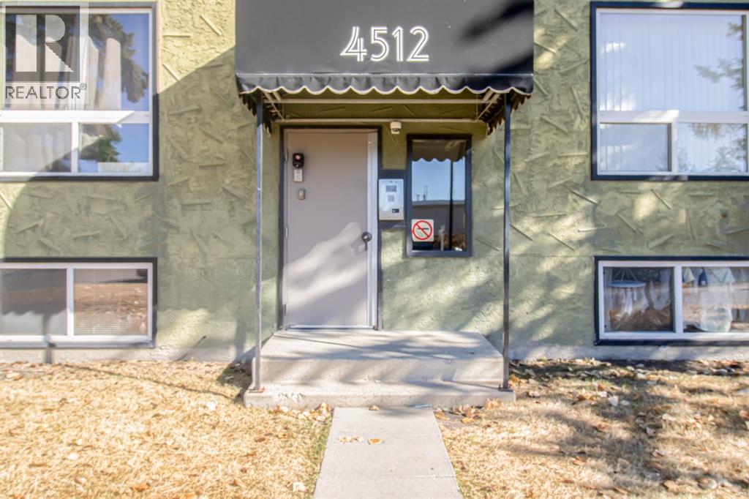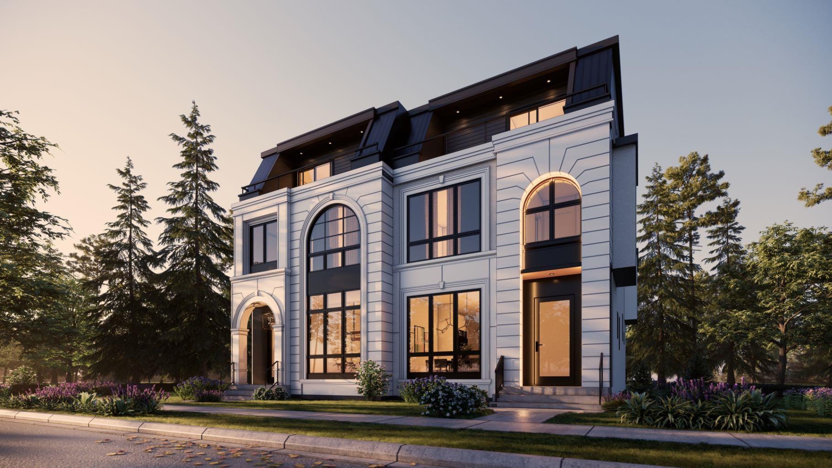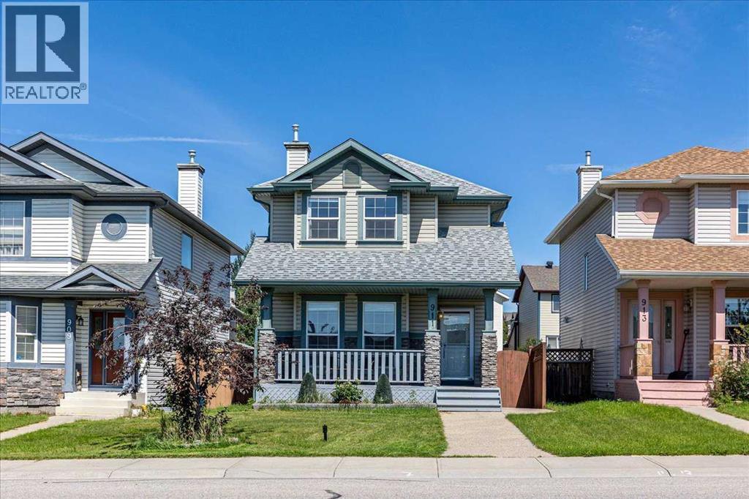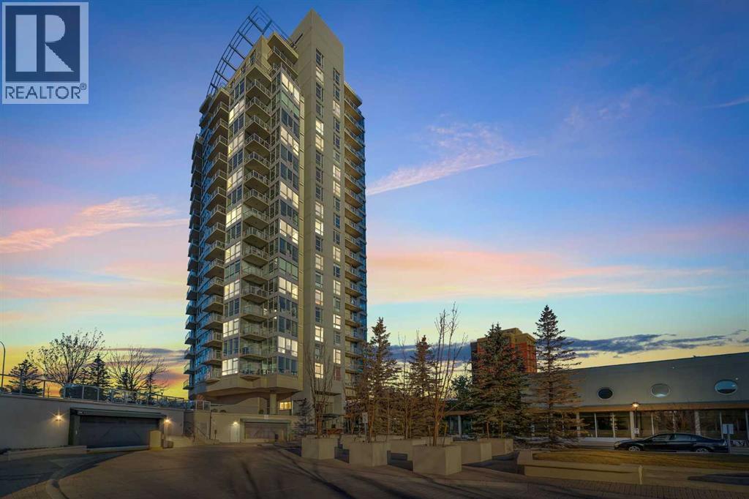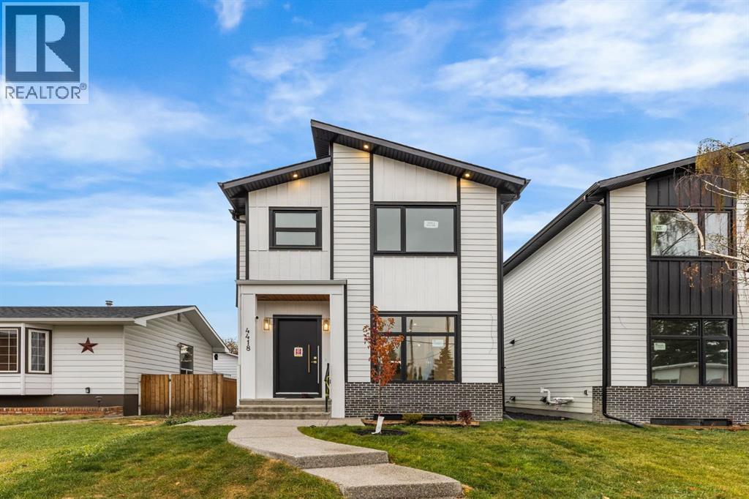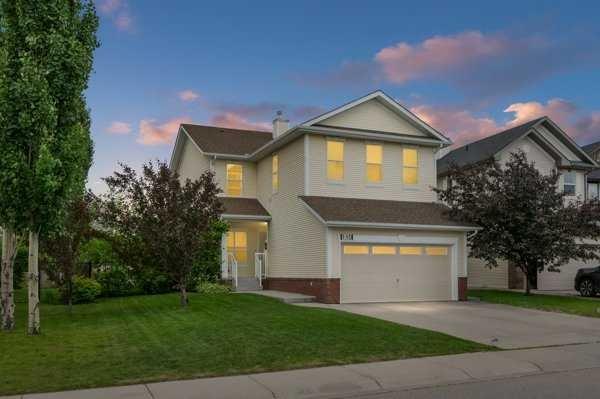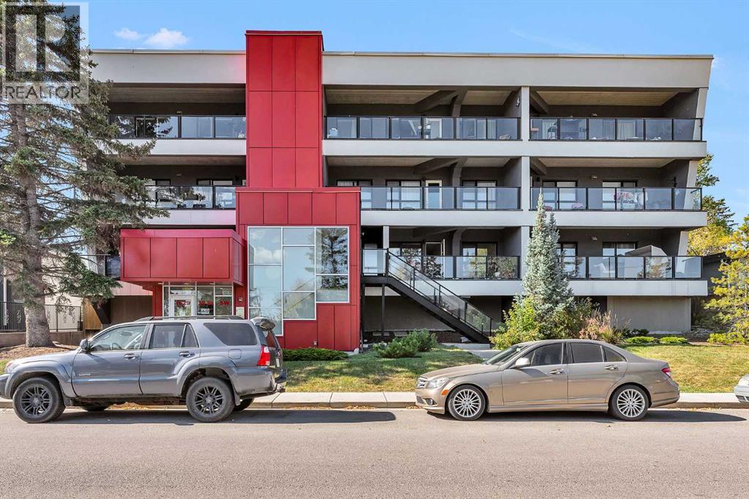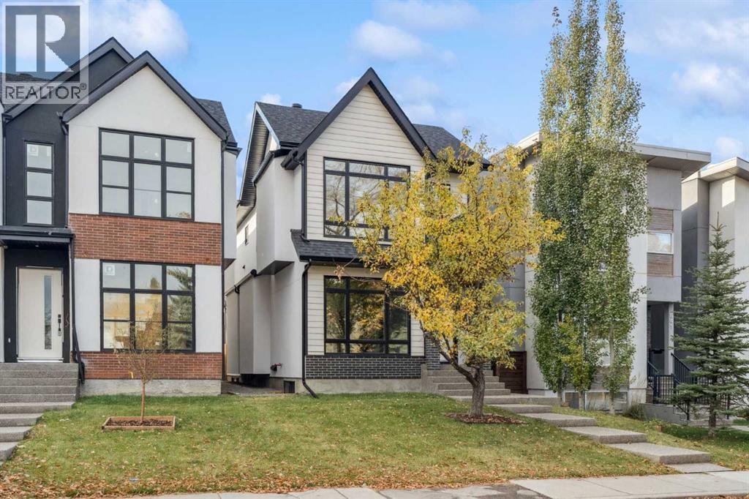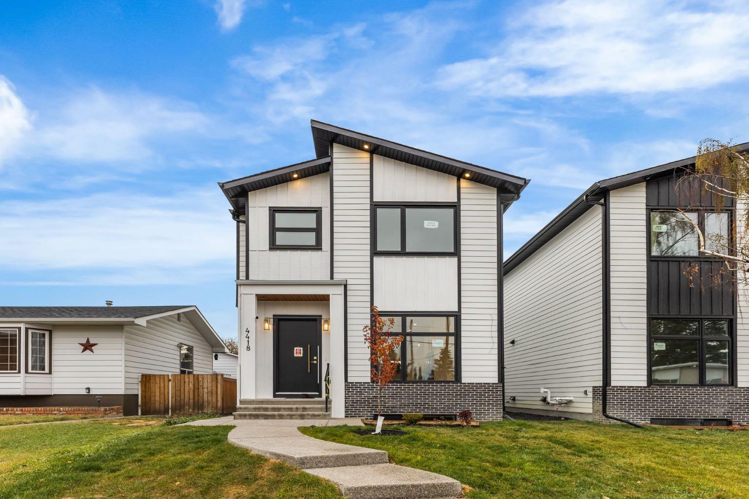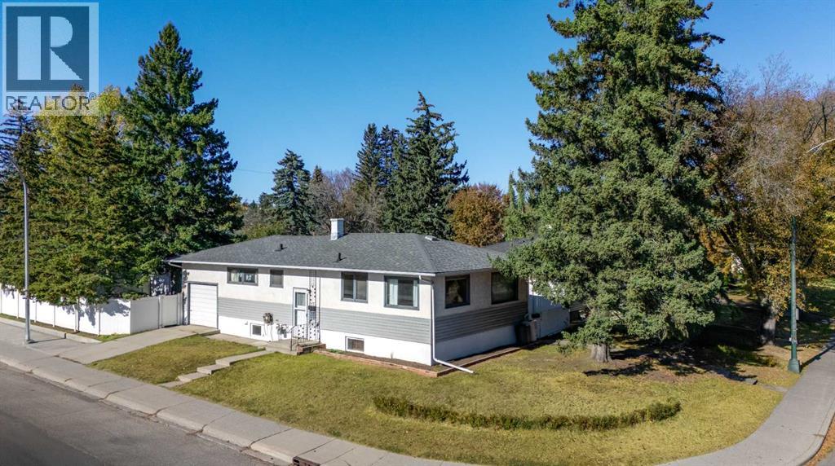- Houseful
- AB
- Calgary
- Cougar Ridge
- 110 Cougar Ridge Cir SW
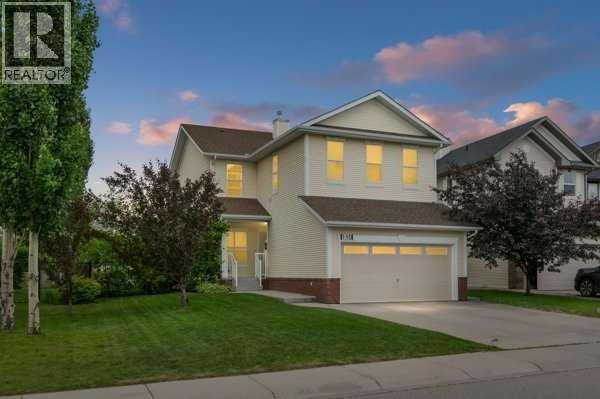
Highlights
Description
- Home value ($/Sqft)$402/Sqft
- Time on Housefulnew 1 hour
- Property typeSingle family
- Neighbourhood
- Median school Score
- Lot size5,759 Sqft
- Year built2003
- Garage spaces2
- Mortgage payment
Welcome to Cougar Ridge – one of Calgary’s most desirable west-end family communities!This sun-drenched two-storey home offers over 2,700 sq. ft. of developed living space, sitting on a rare, extra-wide lot with south-facing backyard. With 3+1 bedrooms, 3.5 baths, and a layout designed for both comfort and functionality, this is the ideal home to grow your family.Step inside to an open-concept main floor where natural light floods the living room, complete with a cozy gas fireplace and views of the sunny backyard. The kitchen offers ample cabinetry, a corner pantry, granite island with eating bar, stainless steel appliances, and an adjacent dining area perfect for everyday meals or entertaining. A private home office/den and a 2-piece powder room complete the main level.Upstairs, you'll find a spacious bonus room with vaulted ceiling, a generous primary suite featuring a 5-piece ensuite and walk-in closet, plus two additional bedrooms and the main 4-piece bath. The upper-level laundry room (currently used as a closet) offers added convenience.The fully developed basement includes a large rec/media room, a fourth bedroom, a full bath, and second laundry area in the utility room.Step outside to your private backyard designed for relaxing and entertaining. Enjoy evenings under the pergola with a wood-burning stove, lanterns, and in-deck lighting. A lower patio with a BBQ gas line adds to the charm, while the massive yard offers a grassy play area, privacy trees, in-ground sprinkler system, and space for a garden.Cougar Ridge is known for its top-rated public and private schools, quick access to West 85th, Aspen Landing, and West Springs shopping and dining, as well as walking paths, playgrounds, and Winsport just minutes away. Close access to Stoney Trail, and an escape to the mountains!Don’t miss your chance to live in this incredible family home – book your private showing today! (id:63267)
Home overview
- Cooling None
- Heat source Natural gas
- Heat type Forced air
- # total stories 2
- Fencing Fence
- # garage spaces 2
- # parking spaces 4
- Has garage (y/n) Yes
- # full baths 3
- # half baths 1
- # total bathrooms 4.0
- # of above grade bedrooms 4
- Flooring Carpeted, ceramic tile, hardwood, laminate
- Has fireplace (y/n) Yes
- Subdivision Cougar ridge
- Directions 2248521
- Lot desc Garden area, lawn, underground sprinkler
- Lot dimensions 535
- Lot size (acres) 0.1321967
- Building size 2016
- Listing # A2263540
- Property sub type Single family residence
- Status Active
- Laundry 1.625m X 1.905m
Level: 2nd - Bonus room 5.511m X 3.633m
Level: 2nd - Bathroom (# of pieces - 4) 3.024m X 1.524m
Level: 2nd - Bedroom 3.328m X 3.758m
Level: 2nd - Bathroom (# of pieces - 5) 3.987m X 3.048m
Level: 2nd - Primary bedroom 4.191m X 4.673m
Level: 2nd - Bedroom 3.024m X 3.048m
Level: 2nd - Family room 4.825m X 5.715m
Level: Lower - Furnace 7.291m X 4.243m
Level: Lower - Bathroom (# of pieces - 4) 2.338m X 1.576m
Level: Lower - Bedroom 2.362m X 3.81m
Level: Lower - Kitchen 4.548m X 3.1m
Level: Main - Living room 3.734m X 5.182m
Level: Main - Dining room 3.911m X 2.691m
Level: Main - Bathroom (# of pieces - 2) 0.966m X 1.981m
Level: Main - Den 2.947m X 3.53m
Level: Main
- Listing source url Https://www.realtor.ca/real-estate/29015641/110-cougar-ridge-circle-sw-calgary-cougar-ridge
- Listing type identifier Idx

$-2,160
/ Month

