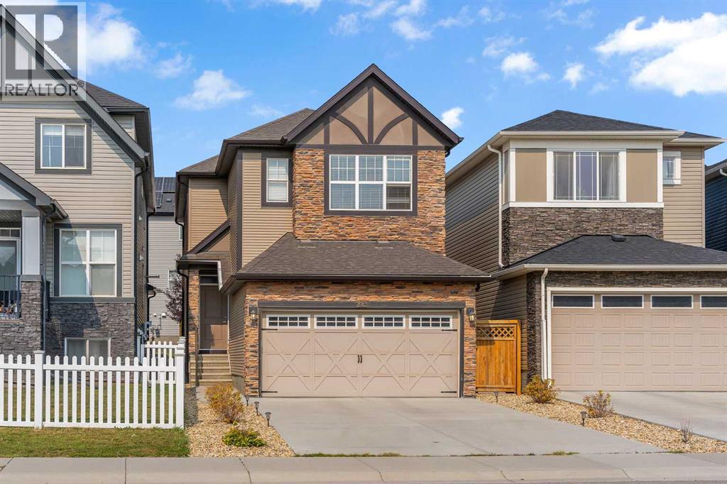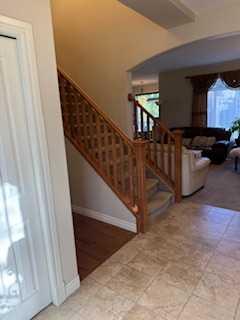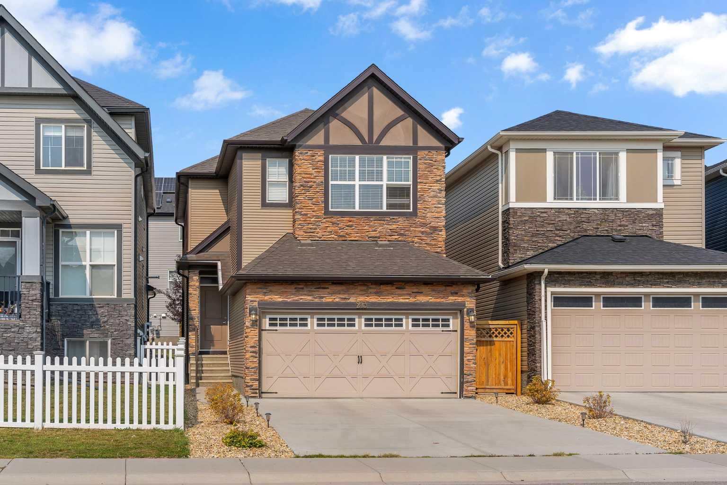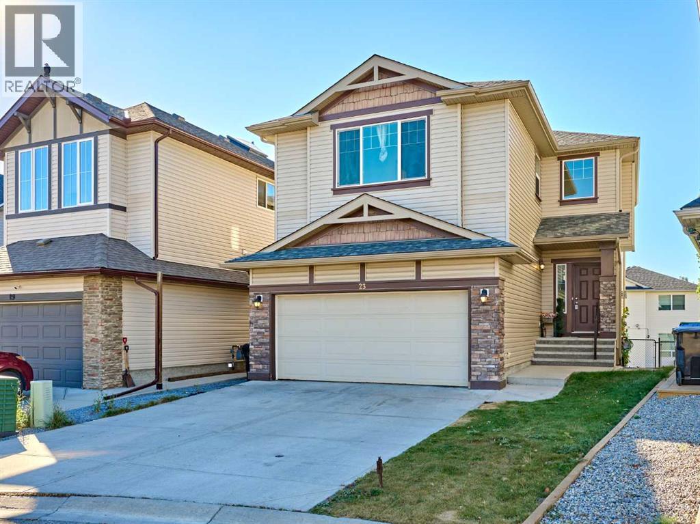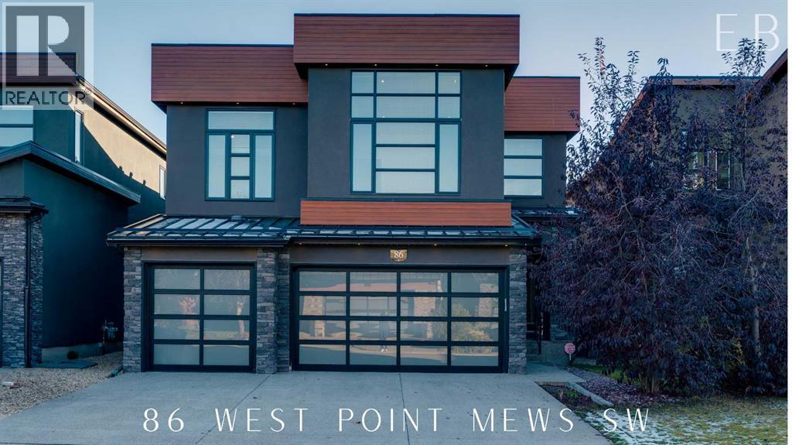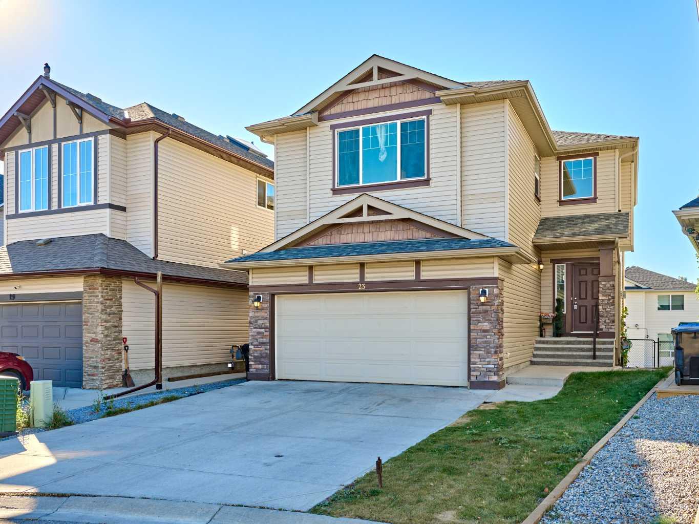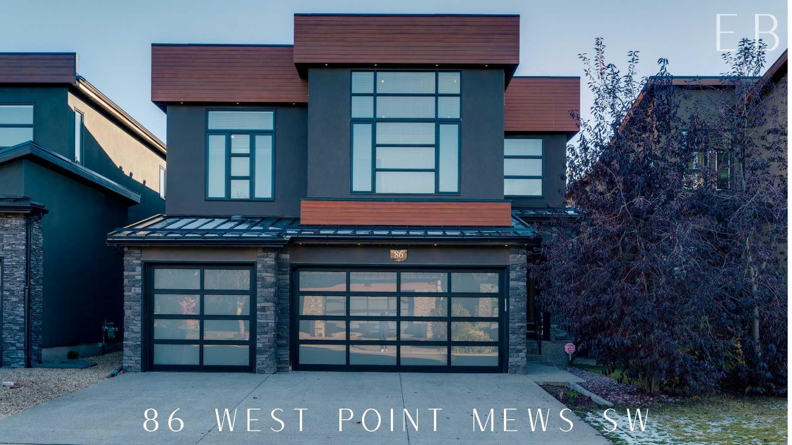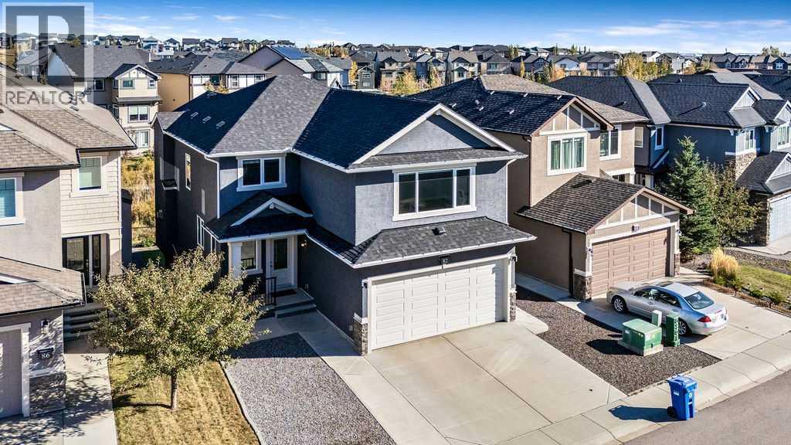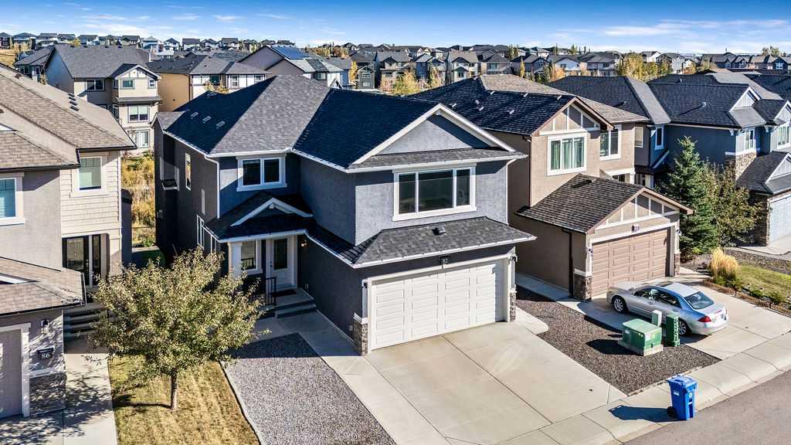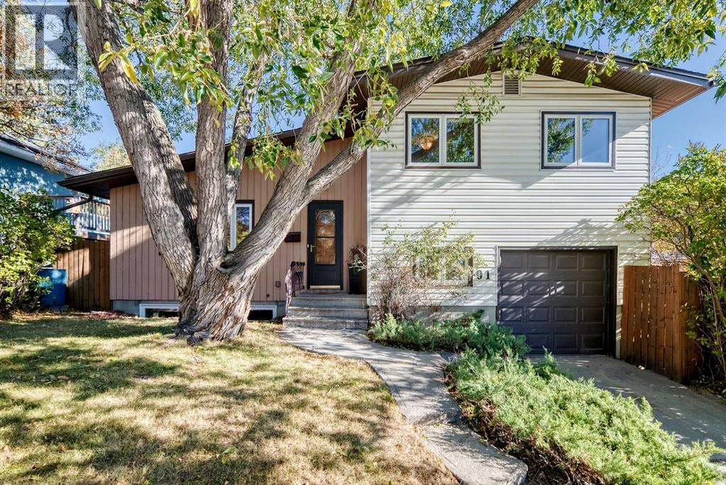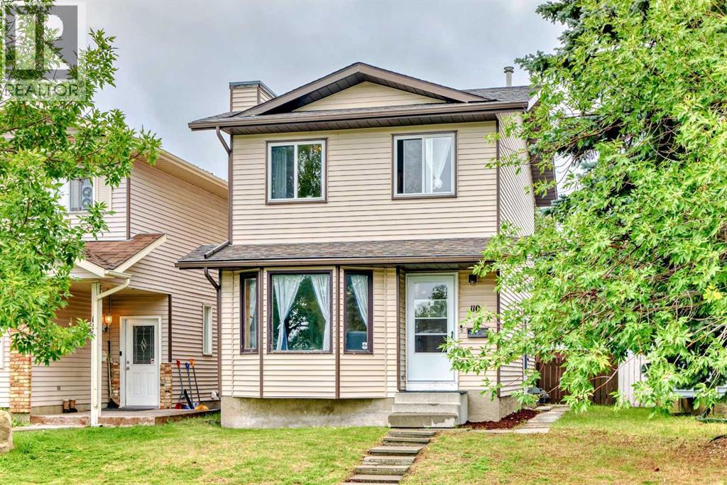
Highlights
Description
- Home value ($/Sqft)$523/Sqft
- Time on Houseful60 days
- Property typeSingle family
- Neighbourhood
- Median school Score
- Lot size3,068 Sqft
- Year built1985
- Garage spaces2
- Mortgage payment
Welcome to 110 Edgeburn Crescent, located in the desirable community of Edgemont. This home is ideally situated within walking distance to Tom Baines Junior High School, Superstore, public transit, and many other amenities.The main floor features a bright living and dining area with laminate flooring, ceramic tile at both entrances, and a spacious kitchen with an eating nook and direct access to a large backyard deck—perfect for family gatherings or entertaining.Upstairs, you’ll find three generously sized bedrooms and a full bathroom. The fully developed basement, with a separate entrance, offers a large recreation room, laundry area, and a 3-piece bathroom—ideal for additional living space .The property also includes a double detached garage at the back, and its convenient location ensures you’re close to schools, shopping, parks, and all amenities (id:63267)
Home overview
- Cooling None
- Heat type Forced air
- # total stories 2
- Fencing Fence
- # garage spaces 2
- # parking spaces 2
- Has garage (y/n) Yes
- # full baths 2
- # half baths 1
- # total bathrooms 3.0
- # of above grade bedrooms 4
- Flooring Carpeted, laminate, tile
- Subdivision Edgemont
- Lot dimensions 285
- Lot size (acres) 0.07042254
- Building size 1146
- Listing # A2250778
- Property sub type Single family residence
- Status Active
- Primary bedroom 2.972m X 4.343m
Level: 2nd - Bathroom (# of pieces - 4) 1.576m X 2.414m
Level: 2nd - Bedroom 3.862m X 2.414m
Level: 2nd - Bedroom 2.743m X 2.515m
Level: 2nd - Bathroom (# of pieces - 3) 1.804m X 1.829m
Level: Basement - Other 4.039m X 2.743m
Level: Basement - Laundry 2.795m X 2.615m
Level: Basement - Bedroom 2.463m X 4.673m
Level: Basement - Eat in kitchen 2.972m X 4.115m
Level: Main - Bathroom (# of pieces - 2) 2.566m X 0.838m
Level: Main - Living room / dining room 7.315m X 3.911m
Level: Main
- Listing source url Https://www.realtor.ca/real-estate/28765605/110-edgeburn-crescent-nw-calgary-edgemont
- Listing type identifier Idx

$-1,597
/ Month

