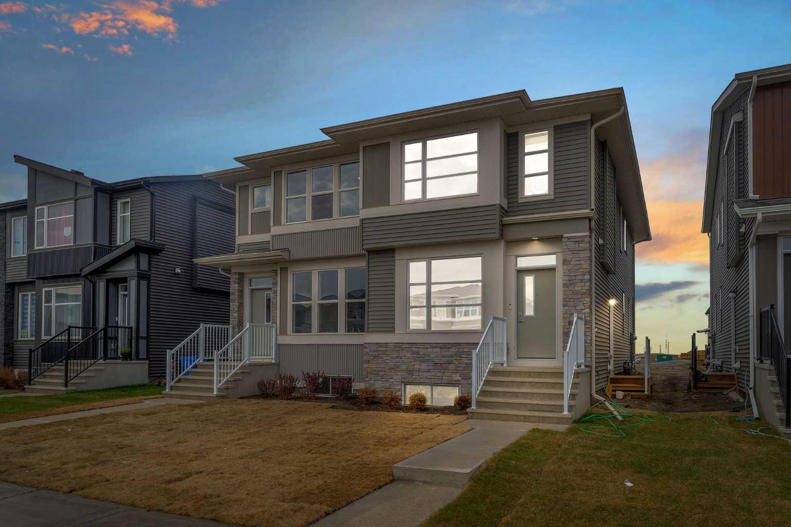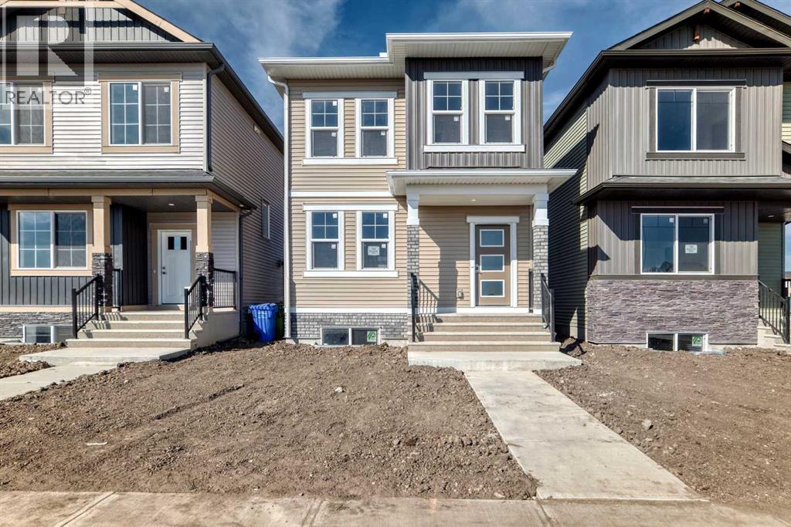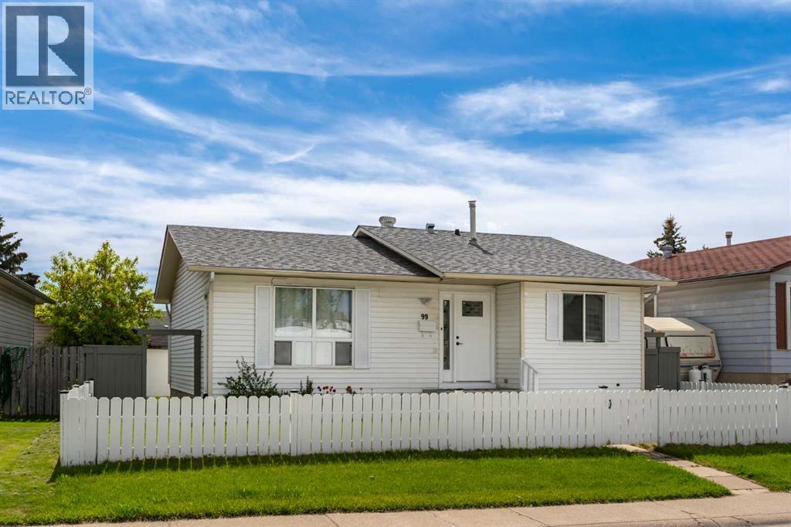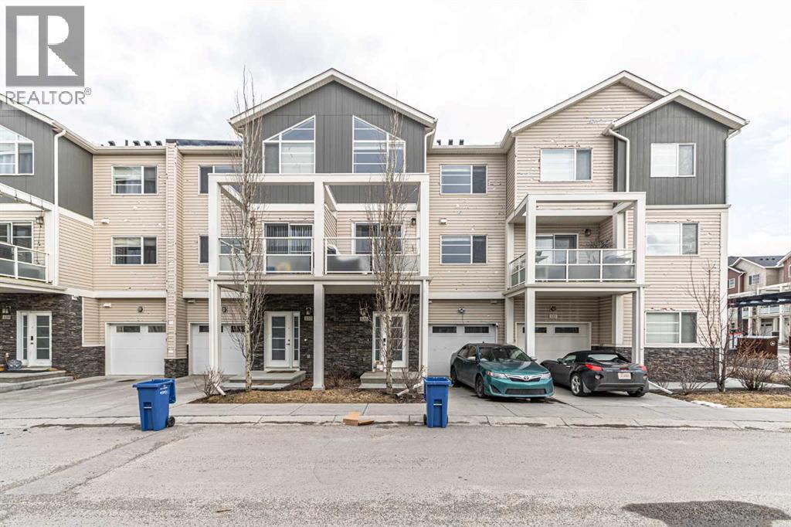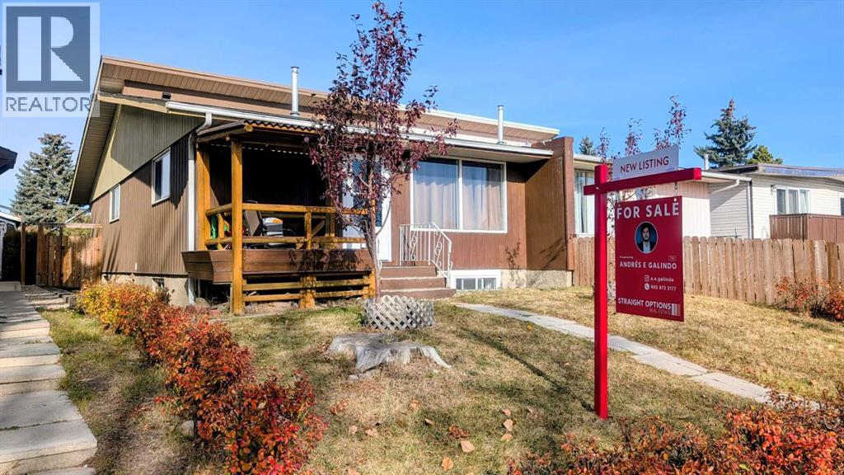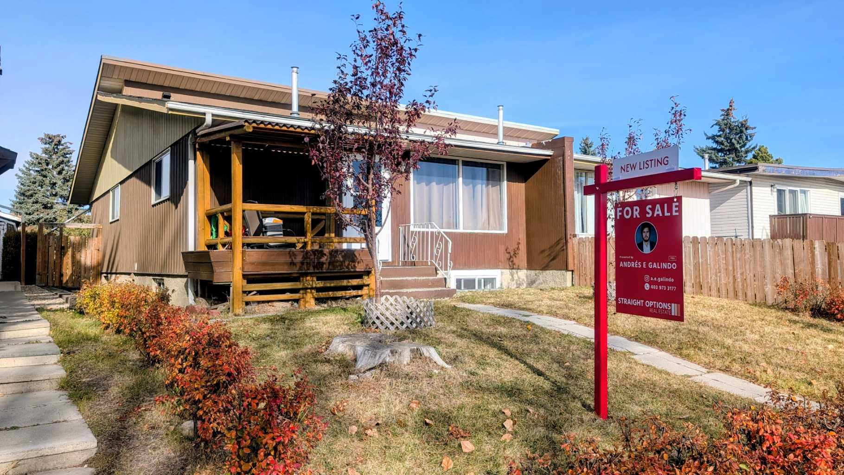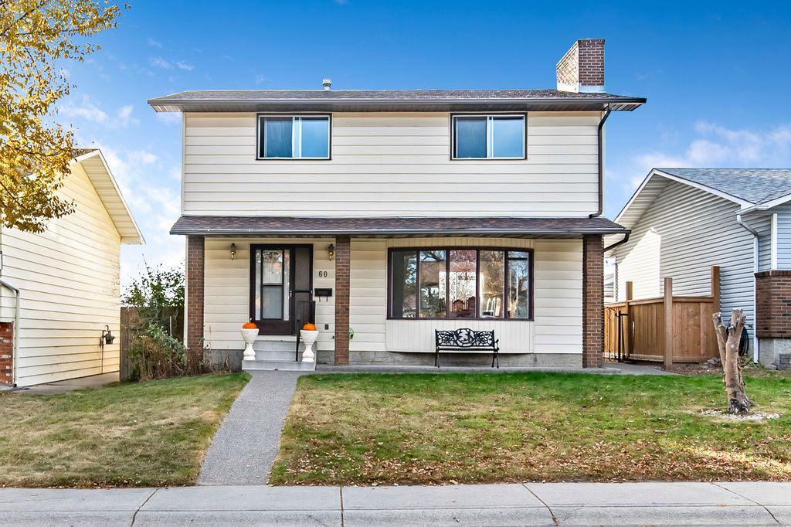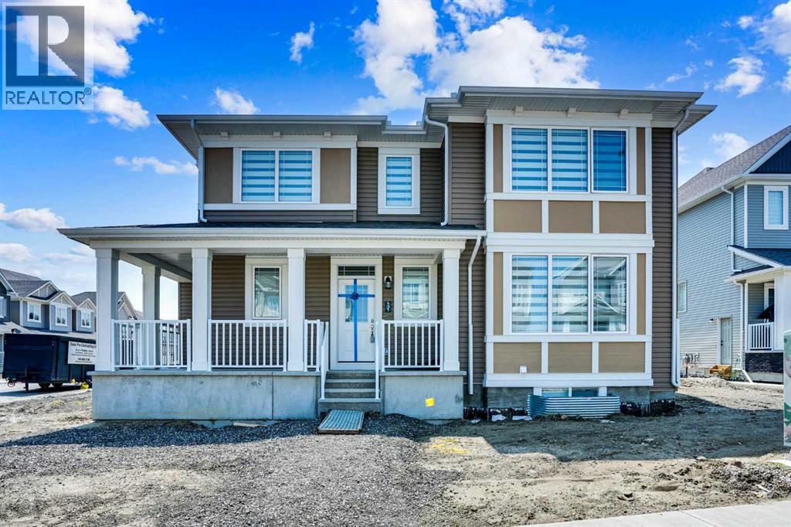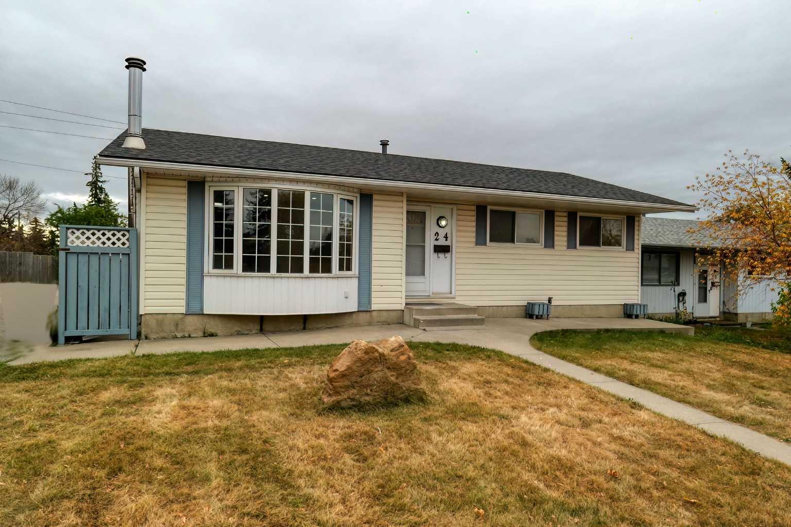- Houseful
- AB
- Calgary
- Falconridge
- 110 Falmere Way NE
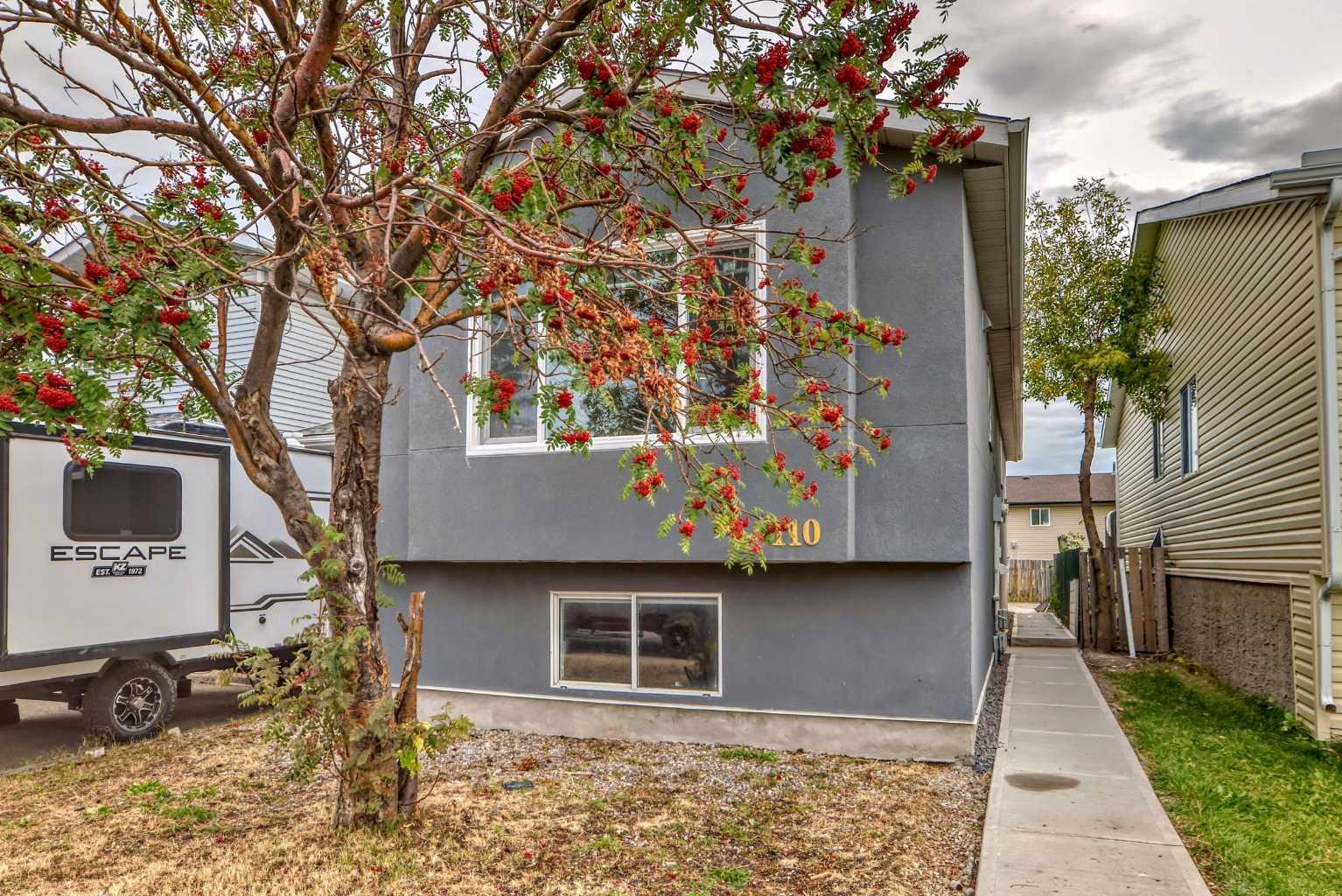
Highlights
Description
- Home value ($/Sqft)$531/Sqft
- Time on Houseful118 days
- Property typeResidential
- StyleBi-level
- Neighbourhood
- Median school Score
- Lot size2,614 Sqft
- Year built1988
- Mortgage payment
Completely RENOVATED and READY to move in! This bi-level house is beautiful, spacious and is waiting for you to make it your home. With 5 bedrooms in total, you can enjoy 3 bedrooms above and 2 bedrooms in the basement. The upstairs boasts a large living room with a large window adjacent to a new kitchen with all NEW STAINLESS STEEL APPLIANCES. Freshly painted walls, new doors, new laminate flooring throughout the house gives you that new house feeling…this house just needs you! Not only is this house inviting, but it will truly be easy maintenance. The main floor also has 1 and half bathrooms and another bathroom in the basement! WAIT…that’s not all. The (illegal) basement has a kitchen. Enjoy a fully developed house with laundry at the bottom of the stairs. Outside is new sidewalk along the house for easy maintenance and a large backyard. Enter through a common door and then head upstairs or downstairs for your own private space. Enjoy being just minutes away from many amenities: The Genesis Centre, various grocery stores, restaurants, prayer and cultural areas, playgrounds, schools and more…move into this house and make your real estate dreams come true!
Home overview
- Cooling None
- Heat type Forced air
- Pets allowed (y/n) No
- Construction materials Stucco, wood frame
- Roof Asphalt shingle
- Fencing Fenced
- # parking spaces 2
- Parking desc Off street
- # full baths 2
- # half baths 1
- # total bathrooms 3.0
- # of above grade bedrooms 5
- # of below grade bedrooms 2
- Flooring Ceramic tile, laminate, tile
- Appliances Dishwasher, range hood, refrigerator, washer/dryer
- Laundry information Common area
- County Calgary
- Subdivision Falconridge
- Zoning description R-cg
- Exposure W
- Lot desc Back lane, back yard
- Lot size (acres) 0.06
- Basement information Finished,full,separate/exterior entry
- Building size 1036
- Mls® # A2232180
- Property sub type Single family residence
- Status Active
- Tax year 2025
- Listing type identifier Idx

$-1,466
/ Month

