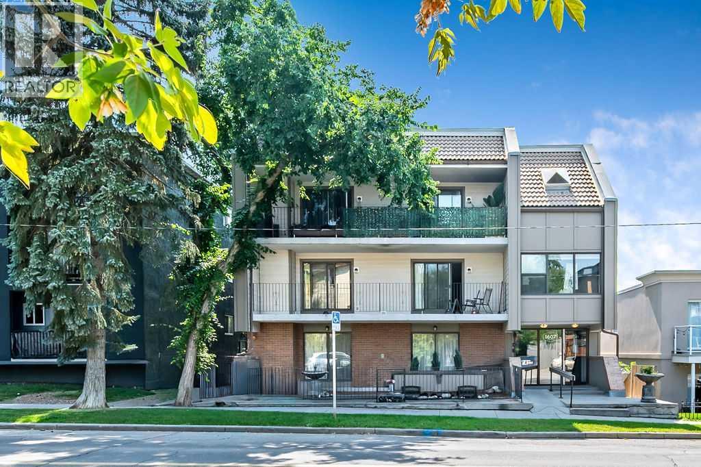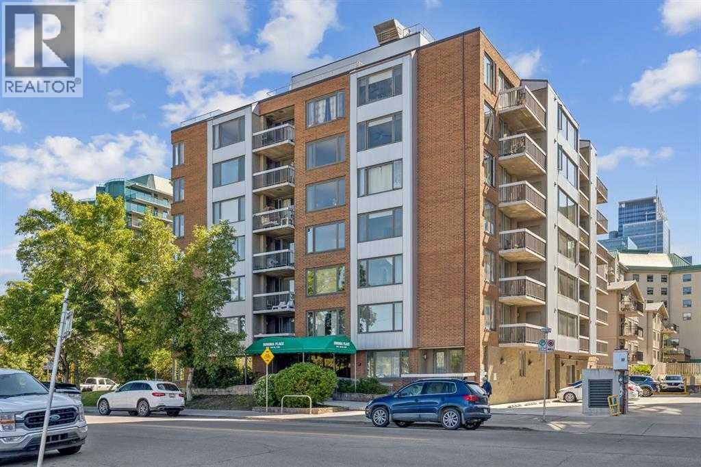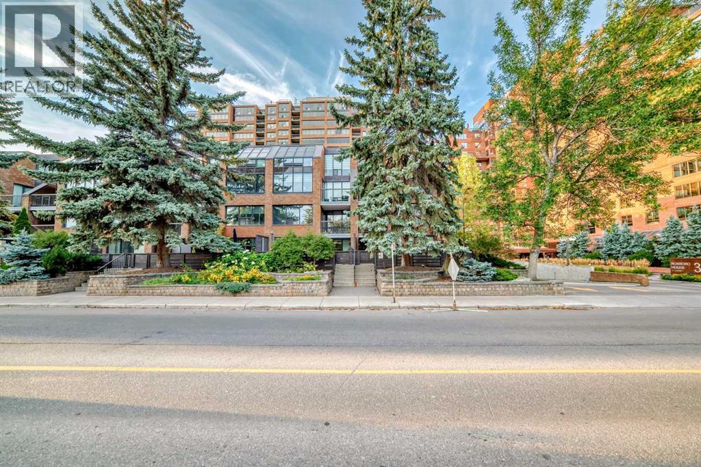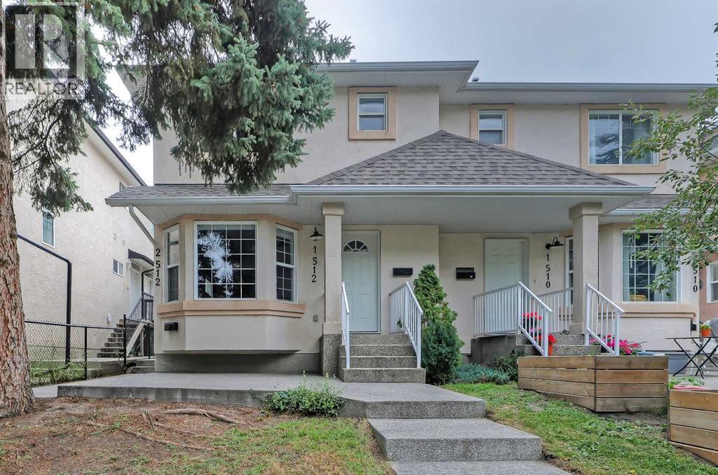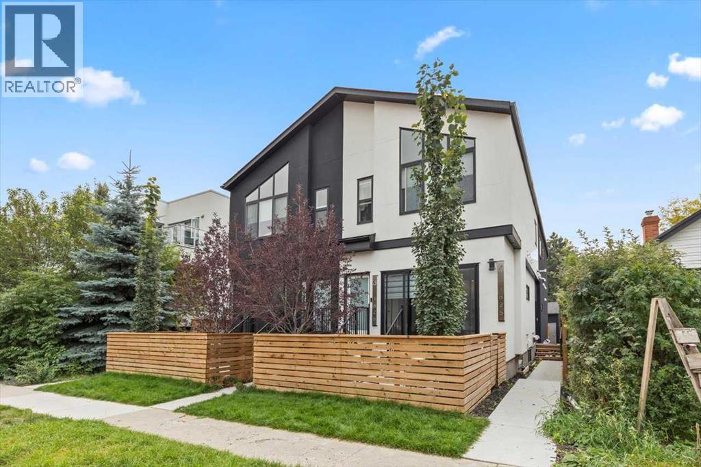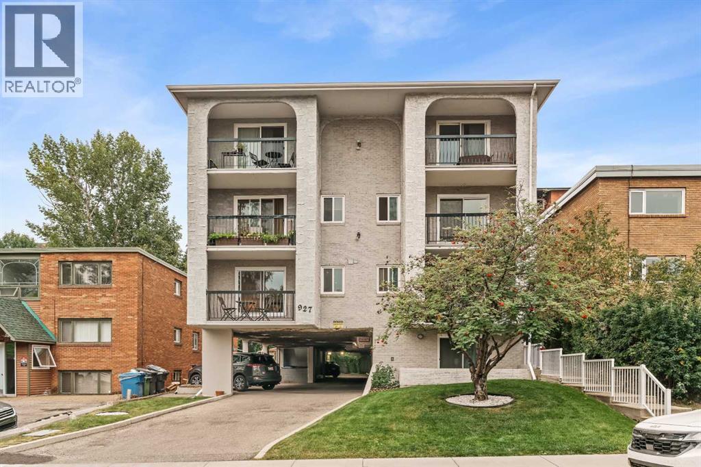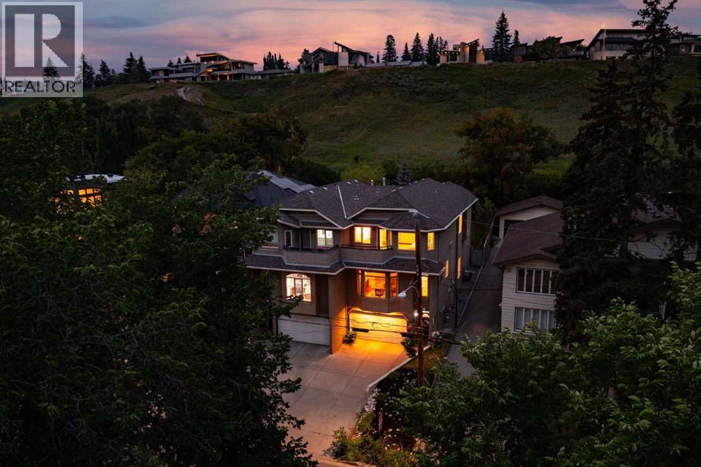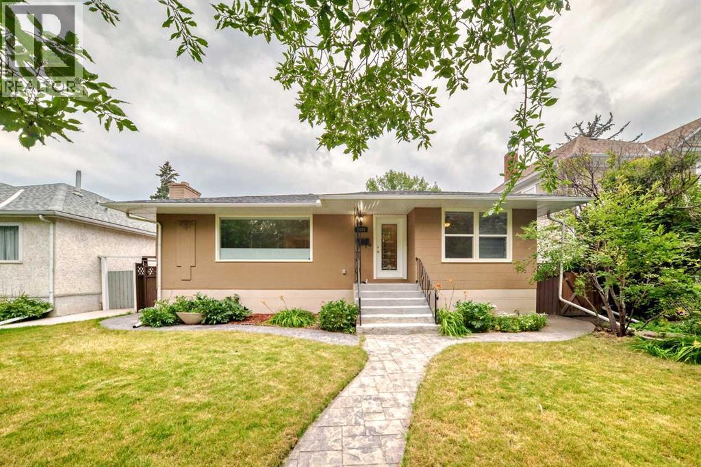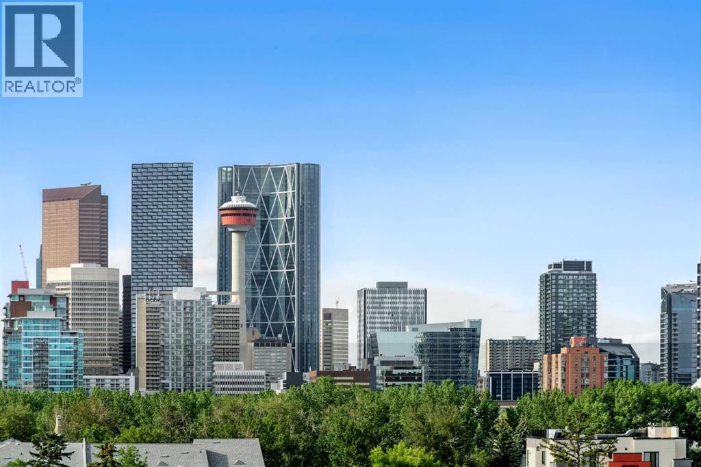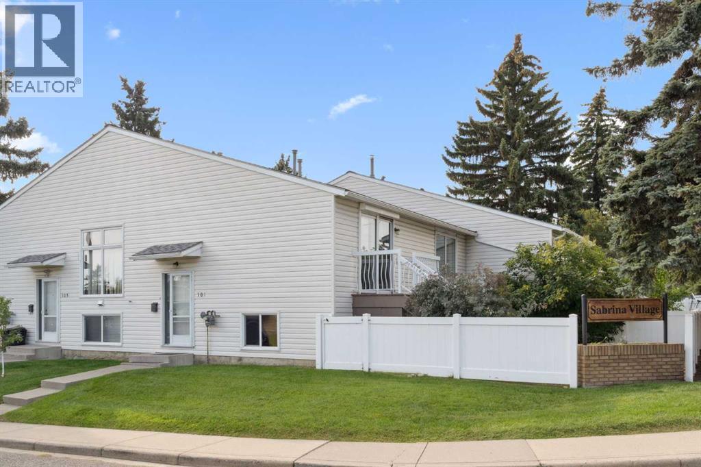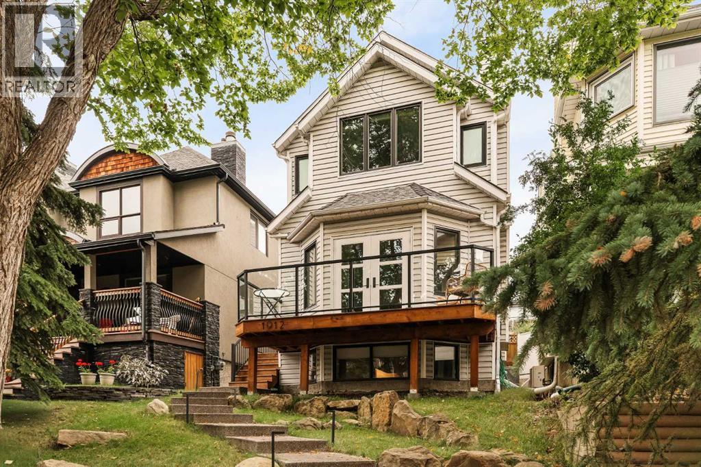- Houseful
- AB
- Calgary
- North Glenmore Park
- 110 Lissington Dr SW
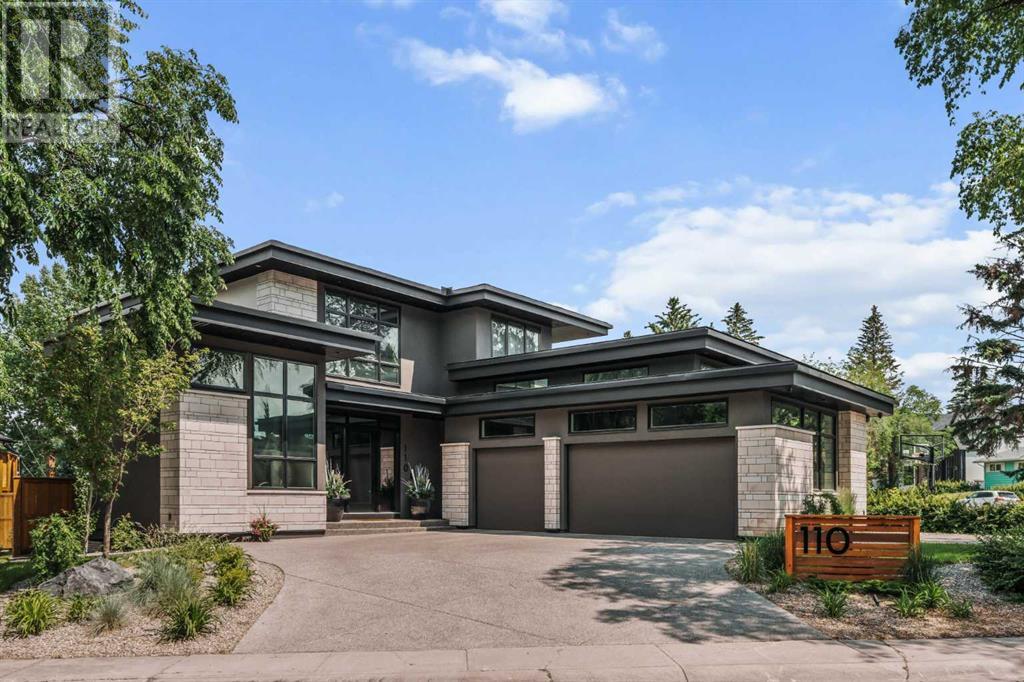
Highlights
Description
- Home value ($/Sqft)$997/Sqft
- Time on Houseful77 days
- Property typeSingle family
- Neighbourhood
- Median school Score
- Lot size7,707 Sqft
- Year built2023
- Garage spaces3
- Mortgage payment
Welcome to one of North Glenmore Park’s most thoughtfully designed modern homes—offering 5 bedrooms, 4233 SqFt of bold architecture, top-tier finishings, and the kind of layout that just makes sense for family life. A dramatic 20-foot entry sets the tone for what’s to come: clean lines, rich materials, and refined moments of luxury throughout. The main floor is all about effortless entertaining—whether it’s an intimate dinner party in the statement dining room complete with bar and sculptural lighting, or a family gathering around the oversized kitchen island. The kitchen itself features sleek cabinetry, a seamless quartz backsplash and counters, waterfall island with prep sink, and top-of-the-line appliances including a 6-burner gas range with double ovens, beverage fridge, and glass wine wall. The living room is grounded by a soaring fireplace that spans two full storeys, and the open layout is warmed by in-floor heat running under wide-plank hardwood. Just off the main space, a private office hides a built-in Murphy bed—perfect for overnight guests. Tucked around the corner, the mudroom leads to a dream triple garage with in-floor heating, ample storage, and room for lifts, bikes, and everything else your lifestyle demands. Upstairs is dedicated to a truly impressive primary suite. Wake up to your own coffee bar, get ready in a walk-in closet worthy of a boutique, and relax in a spa-inspired ensuite with dual vanities, makeup station, freestanding soaker tub, and a full steam shower clad in faux-wood tile. A well-appointed laundry room rounds out the upper level. Downstairs, the home’s family-friendly functionality really shines. Designed with kids in mind, this level offers plenty of space for play, study, and downtime. A built-in bar leads to a cozy lounge area for movie nights, gaming, or after-school hangouts, while three spacious bedrooms—each with access to full bathrooms—offer privacy and room to grow. The backyard is a private oasis in the city, featuring a deck, hot tub, professional landscaping, and in-ground lighting and irrigation. The entire home is wired for sound with a full Sonos Sound System and Polk Audio speakers, delivering rich audio throughout. Add in a Hikvision exterior security setup, and you have a home that truly blends design, comfort, and peace of mind. Truly turnkey, and ready for summer in the city. Don’t miss it! (id:55581)
Home overview
- Cooling Central air conditioning
- Heat type In floor heating
- # total stories 2
- Fencing Fence
- # garage spaces 3
- # parking spaces 6
- Has garage (y/n) Yes
- # full baths 3
- # half baths 1
- # total bathrooms 4.0
- # of above grade bedrooms 5
- Flooring Carpeted, hardwood, tile
- Has fireplace (y/n) Yes
- Subdivision North glenmore park
- Lot dimensions 716
- Lot size (acres) 0.17692117
- Building size 2609
- Listing # A2230888
- Property sub type Single family residence
- Status Active
- Primary bedroom 5.005m X 4.572m
Level: 2nd - Bathroom (# of pieces - 5) 4.977m X 4.724m
Level: 2nd - Other 2.109m X 5.206m
Level: 2nd - Laundry 1.5m X 2.871m
Level: 2nd - Furnace 3.557m X 2.262m
Level: Lower - Recreational room / games room 6.529m X 4.596m
Level: Lower - Bathroom (# of pieces - 4) 2.871m X 2.515m
Level: Lower - Laundry 2.31m X 1.676m
Level: Lower - Bedroom 5.105m X 4.471m
Level: Lower - Bathroom (# of pieces - 4) 2.92m X 1.5m
Level: Lower - Bedroom 4.039m X 3.658m
Level: Lower - Bedroom 4.039m X 3.658m
Level: Lower - Living room 6.096m X 4.825m
Level: Main - Bathroom (# of pieces - 2) 1.929m X 1.5m
Level: Main - Kitchen 4.977m X 7.544m
Level: Main - Foyer 3.453m X 3.1m
Level: Main - Bedroom 3.505m X 3.2m
Level: Main - Dining room 3.277m X 5.31m
Level: Main
- Listing source url Https://www.realtor.ca/real-estate/28500247/110-lissington-drive-sw-calgary-north-glenmore-park
- Listing type identifier Idx

$-6,933
/ Month

