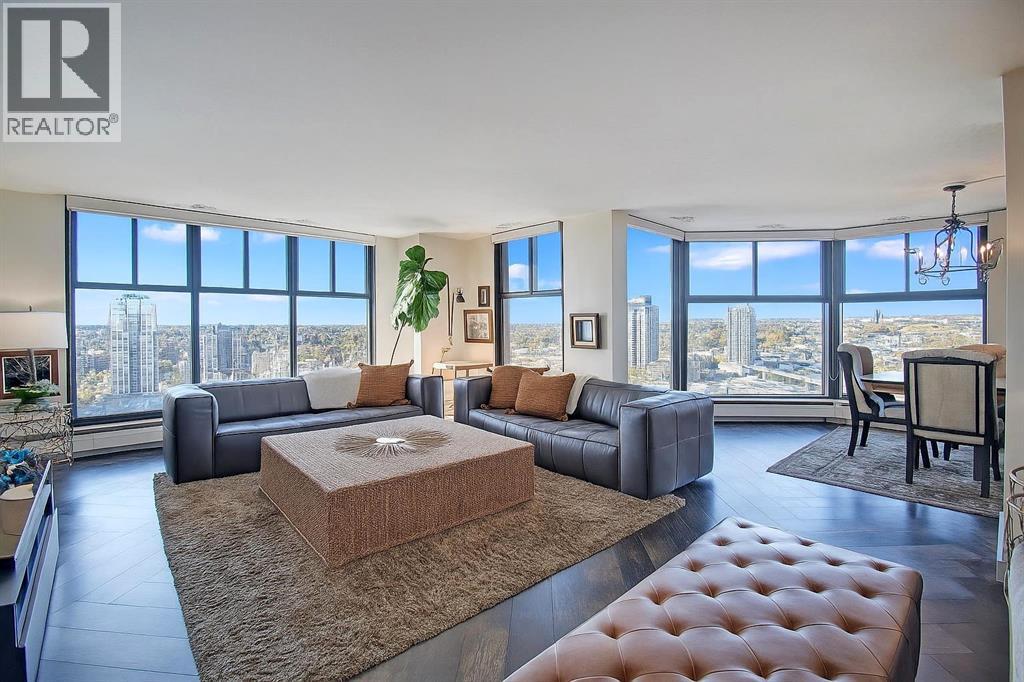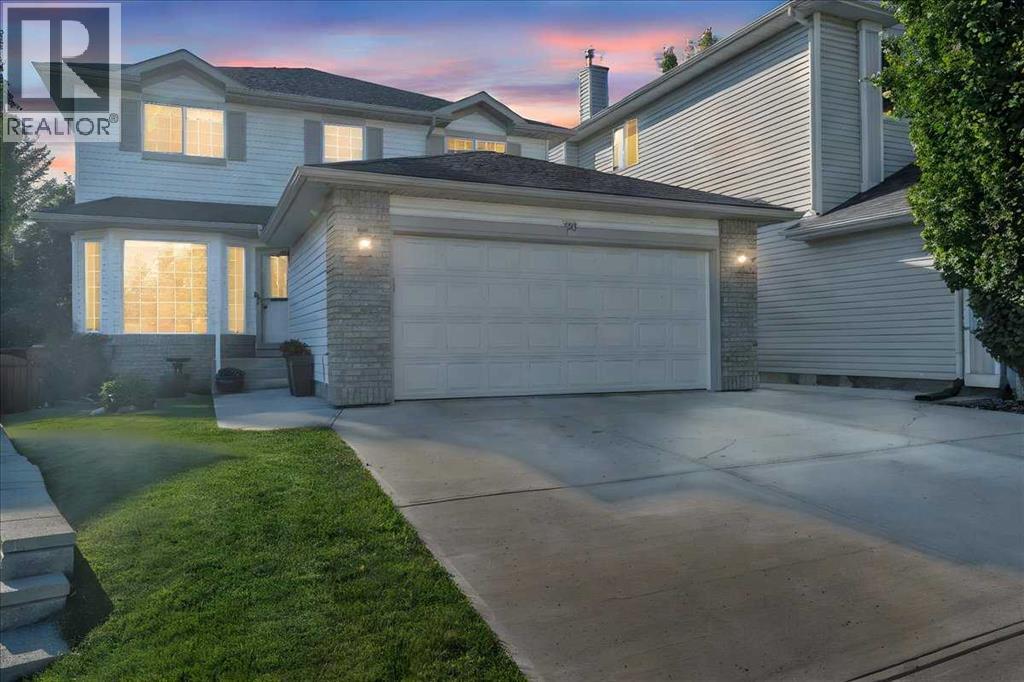- Houseful
- AB
- Calgary
- Downtown Calgary
- 1100 8 Avenue Sw Unit 2403

Highlights
Description
- Home value ($/Sqft)$261/Sqft
- Time on Houseful16 days
- Property typeSingle family
- Neighbourhood
- Median school Score
- Year built1979
- Mortgage payment
LUXURY LIFESTYLE. Incredible inner city opportunity. Located on the 24th floor and boasting some of the BEST views downtown Calgary has to offer, this almost 2500 square foot masterpiece now awaits its new owner. Open concept plan has seen a TOTAL quality and professional renovation that will certainly impress. A welcoming foyer with custom built-ins sets the tone from the moment you step inside. The living and dining room invite maximum natural lighting throughout and boast unobstructed views of the Bow River and Rocky Mountains yet providing the privacy and comfort you would come to expect with a home of this quality. Perfect for entertaining family and guests. Dream kitchen will meet all of your expectations and comes complete with high end quartzite countertops, undermount sink, plenty of cupboard space, high end stainless steel appliances, and an eating area for the morning coffee. Spacious primary bedroom will accommodate all of your furniture with plenty of space to spare. Relax and enjoy the views from the additional bedroom retreat. Completing the primary bedroom is a luxurious 5 piece ensuite with dual sinks, custom glass shower, soaker tub, and large walk-in closet with built-ins. Inviting overnight guests? A tasteful den, with glass walls and privacy drapes, is an ideal space for the second bedroom. Large walk-in closet, private office space, and its own 3 piece bathroom are simply icing on the cake. Luxury vinyl plank flooring dominates throughout. Dedicated in suite laundry with high end washer/dryer, powder room, and additional storage complete this gorgeous creation that will surely make you proud to call this home. Central air conditioning for year round comfort. 2 side by side underground and secured parking units on the P1 level. The building itself is loaded with amenities, which include a 24 hour concierge with newly renovated lobby, indoor pool, hot tub, fitness room, racquetball court, squash court, dedicated change rooms, along with Luxer pa rcel storage system. Proactive and conscientious board with extremely healthy reserve fund. This building is ideally located on the quiet residential side of downtown Calgary steps to the Bow River pathway system, free ride zone of the LRT line, grocery stores, and many restaurants and entertainment/cultural destinations. Tremendous value for luxury downtown living you would come to expect and deserve. Condos of this quality do not come onto the market often. Time to experience what Westmount Place has to offer. (id:63267)
Home overview
- Cooling Central air conditioning
- Heat type Baseboard heaters
- # total stories 26
- # parking spaces 2
- Has garage (y/n) Yes
- # full baths 2
- # half baths 1
- # total bathrooms 3.0
- # of above grade bedrooms 1
- Flooring Vinyl plank
- Community features Pets not allowed
- Subdivision Downtown west end
- Lot size (acres) 0.0
- Building size 2492
- Listing # A2261144
- Property sub type Single family residence
- Status Active
- Bathroom (# of pieces - 4) 1.5m X 2.362m
Level: Main - Other 2.871m X 3.072m
Level: Main - Other 5.944m X 2.387m
Level: Main - Den 3.557m X 3.911m
Level: Main - Other 2.21m X 3.124m
Level: Main - Storage 2.033m X 4.52m
Level: Main - Living room 4.749m X 8.94m
Level: Main - Other 1.423m X 3.176m
Level: Main - Laundry 2.109m X 1.625m
Level: Main - Dining room 6.172m X 2.972m
Level: Main - Bathroom (# of pieces - 6) 6.858m X 3.124m
Level: Main - Dining room 2.667m X 2.871m
Level: Main - Kitchen 2.515m X 6.806m
Level: Main - Other 2.691m X 1.576m
Level: Main - Bathroom (# of pieces - 2) 1.777m X 2.006m
Level: Main - Other 0.634m X 1.701m
Level: Main - Primary bedroom 4.167m X 5.968m
Level: Main
- Listing source url Https://www.realtor.ca/real-estate/28951842/2403-1100-8-avenue-sw-calgary-downtown-west-end
- Listing type identifier Idx

$474
/ Month












