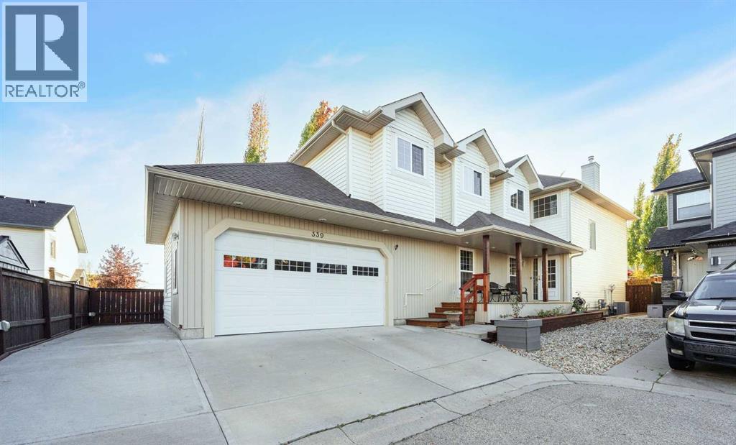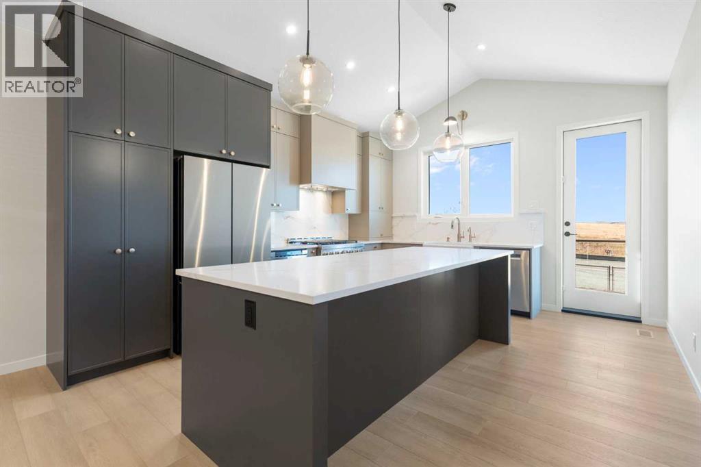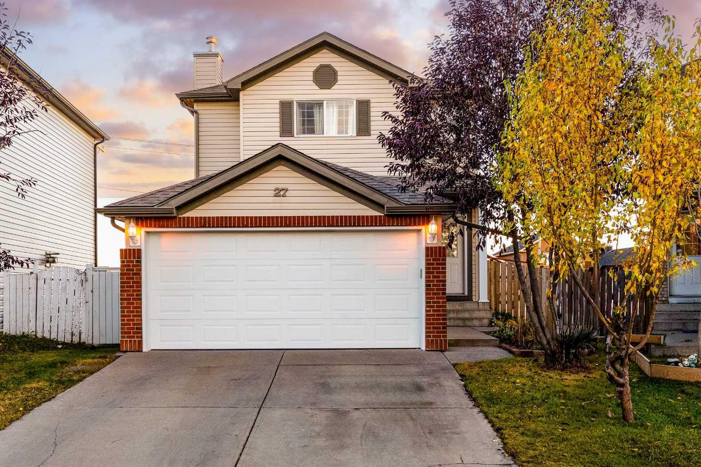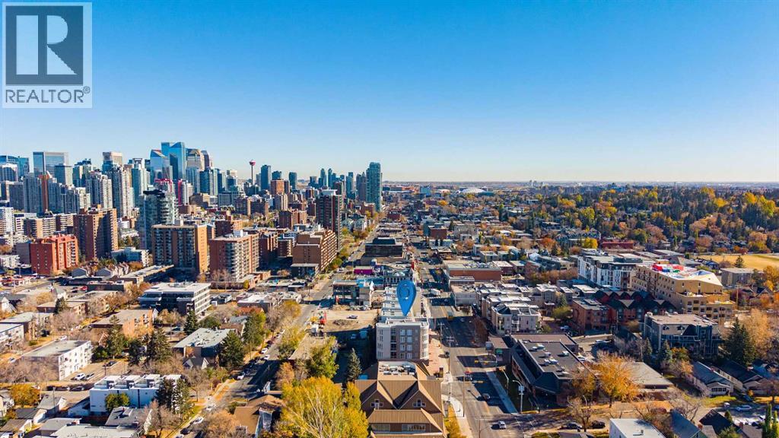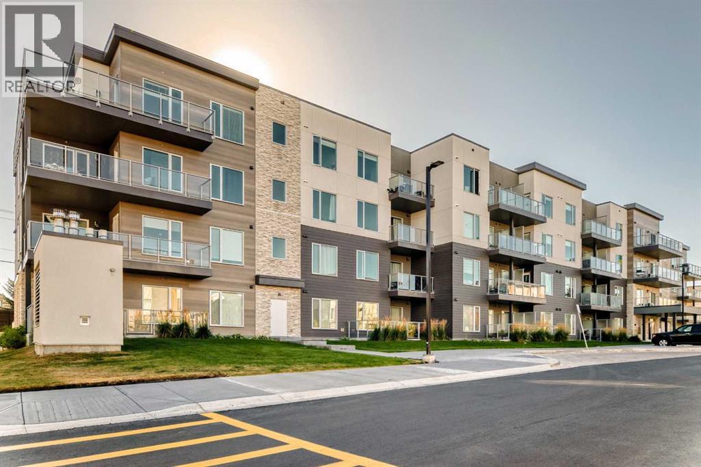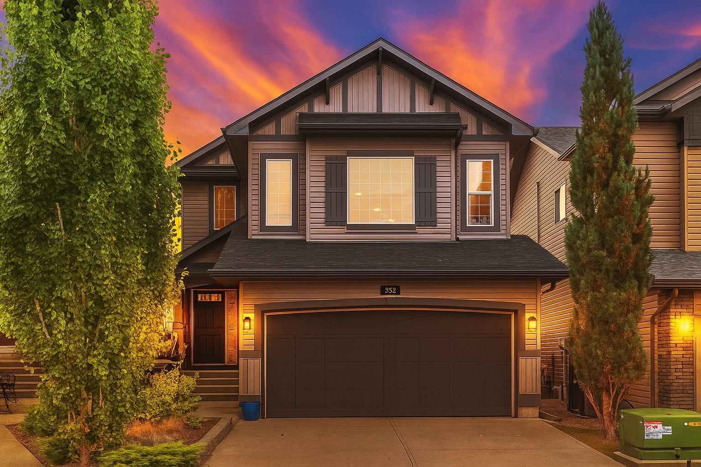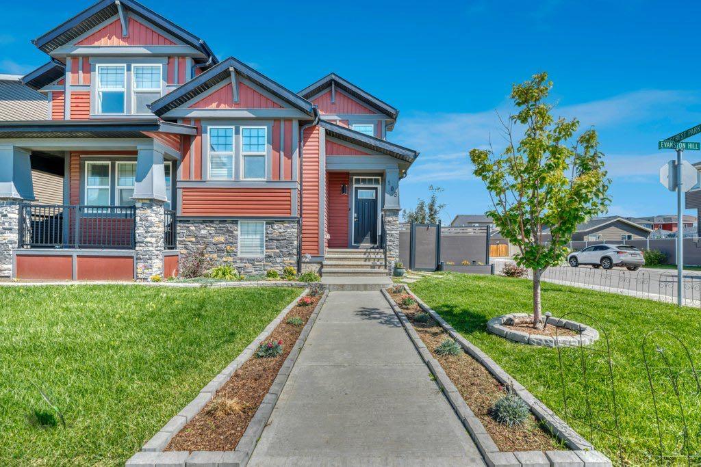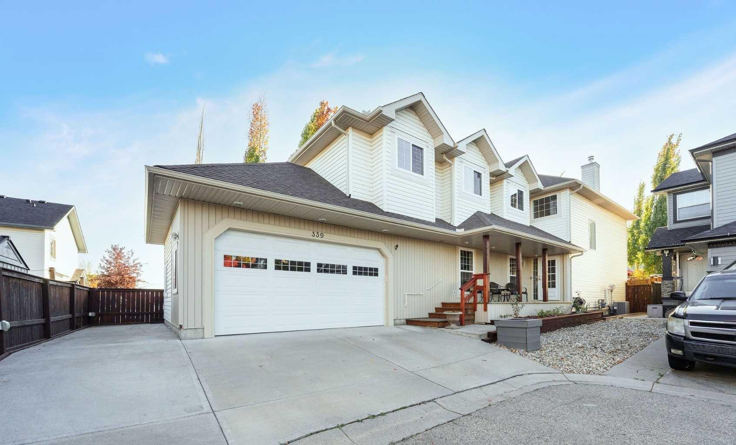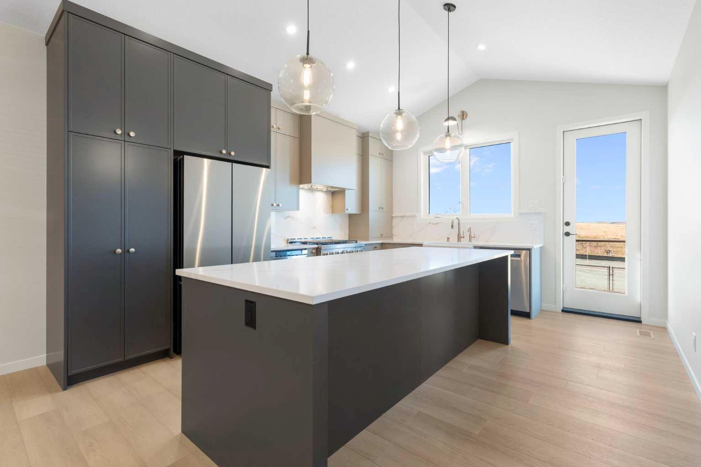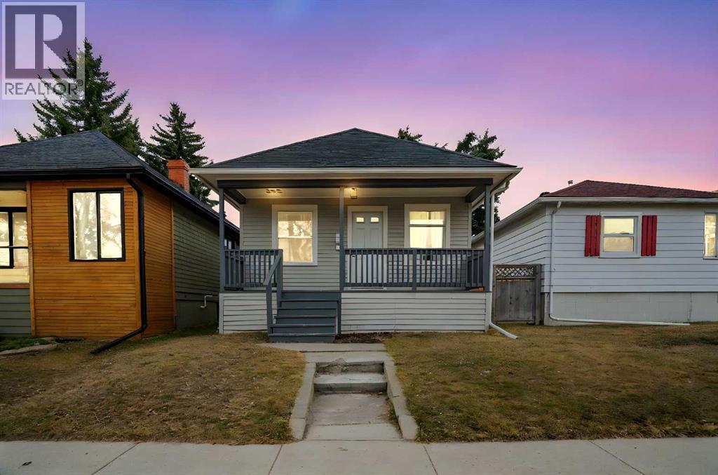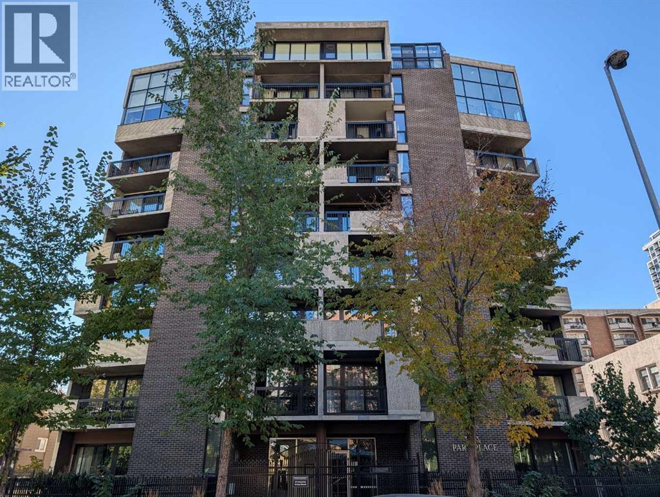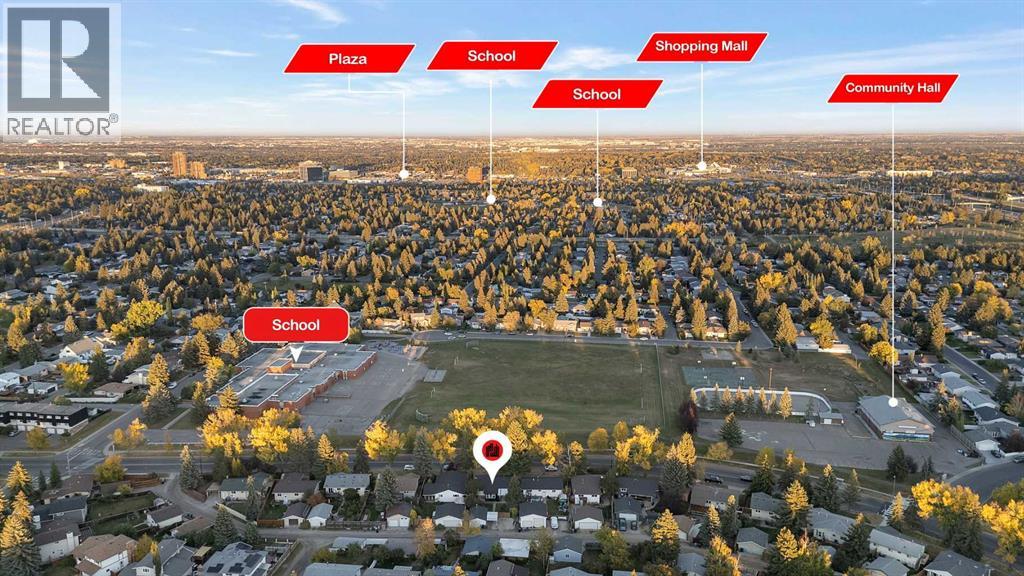
Highlights
Description
- Home value ($/Sqft)$604/Sqft
- Time on Housefulnew 2 hours
- Property typeSingle family
- StyleBungalow
- Neighbourhood
- Median school Score
- Lot size6,114 Sqft
- Year built1969
- Garage spaces1
- Mortgage payment
FRONTING ON GREEN SPACE!! FULLY RENOVATED BUNGALOW!! 2100+ SQFT OF LIVING SPACE!! 4 BEDROOMS!! 3 FULL BATHS!! UPGRADES INCLUDE: UPDATED LANDSCAPING - NEW GARAGE DOORS - FULLY REFRESHED SUNROOM WITH HEATING - NEW WINDOWS - MASTER BEDROOM WITH FULL BATH - WET BAR IN BASEMENT!! Step inside to a bright living area with a cozy fireplace that flows seamlessly into the dining space and a custom kitchen featuring STAINLESS STEEL APPLIANCES, WATERFALL COUNTERTOP, and modern finishes. The main floor offers 2 bedrooms including a spacious PRIMARY BEDROOM with WALK-IN CLOSET and 3PC ENSUITE BATH, plus another bedroom and full 4PC bath. A SUNROOM with backyard access completes the main level. The lower level is designed for flexibility with a HUGE REC ROOM, electric fireplace, wet bar with bar fridge, 2 bedrooms, a 3PC bath, and laundry. Outside, enjoy a private backyard with patio and an OVERSIZED SINGLE DETACHED GARAGE as well as EXTRA PARKING PAD. This Braeside bungalow is more than a home — it’s a perfect blend of MODERN UPDATES, FUNCTIONAL SPACE, and a PEACEFUL GREEN SPACE SETTING! (id:63267)
Home overview
- Cooling None
- Heat source Natural gas
- Heat type Forced air
- # total stories 1
- Construction materials Wood frame
- Fencing Fence
- # garage spaces 1
- # parking spaces 4
- Has garage (y/n) Yes
- # full baths 3
- # total bathrooms 3.0
- # of above grade bedrooms 4
- Flooring Tile, vinyl plank
- Has fireplace (y/n) Yes
- Subdivision Braeside
- Directions 1447001
- Lot dimensions 568
- Lot size (acres) 0.14035088
- Building size 1208
- Listing # A2265107
- Property sub type Single family residence
- Status Active
- Bedroom 3.758m X 3.758m
Level: Basement - Kitchen 2.006m X 2.463m
Level: Basement - Furnace 1.701m X 2.49m
Level: Basement - Recreational room / games room 5.054m X 7.468m
Level: Basement - Bathroom (# of pieces - 3) 2.591m X 1.295m
Level: Basement - Bedroom 4.292m X 3.252m
Level: Basement - Kitchen 3.658m X 3.886m
Level: Main - Living room 4.395m X 3.886m
Level: Main - Bathroom (# of pieces - 4) 2.996m X 1.5m
Level: Main - Dining room 2.539m X 1.372m
Level: Main - Primary bedroom 3.53m X 3.581m
Level: Main - Bedroom 2.996m X 3.633m
Level: Main - Bathroom (# of pieces - 3) 2.643m X 1.829m
Level: Main - Sunroom 2.92m X 3.53m
Level: Main
- Listing source url Https://www.realtor.ca/real-estate/28999669/11003-braeside-drive-sw-calgary-braeside
- Listing type identifier Idx

$-1,946
/ Month

