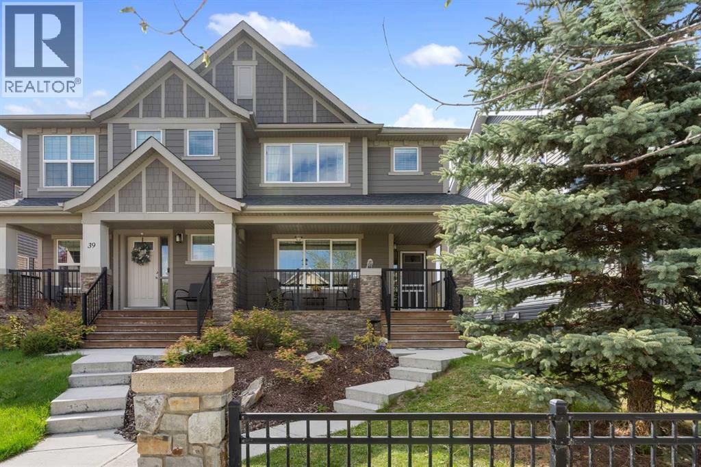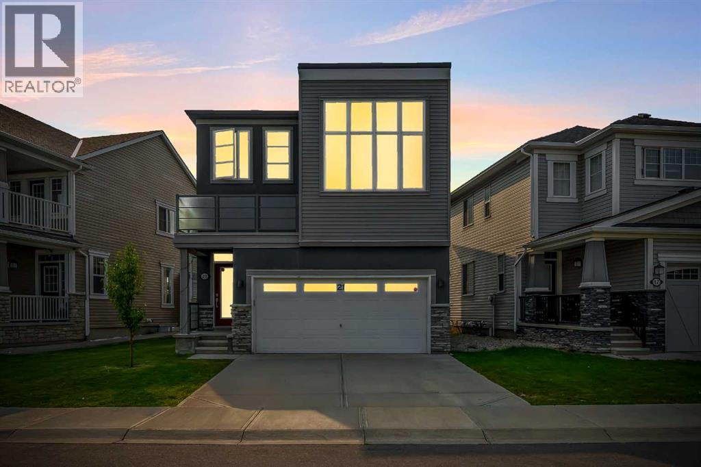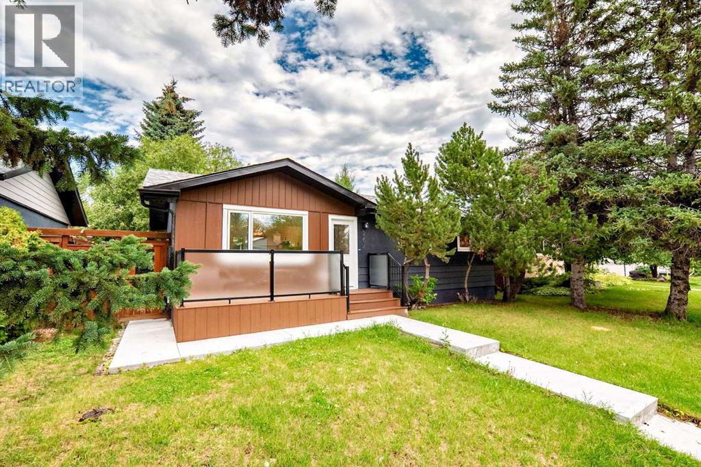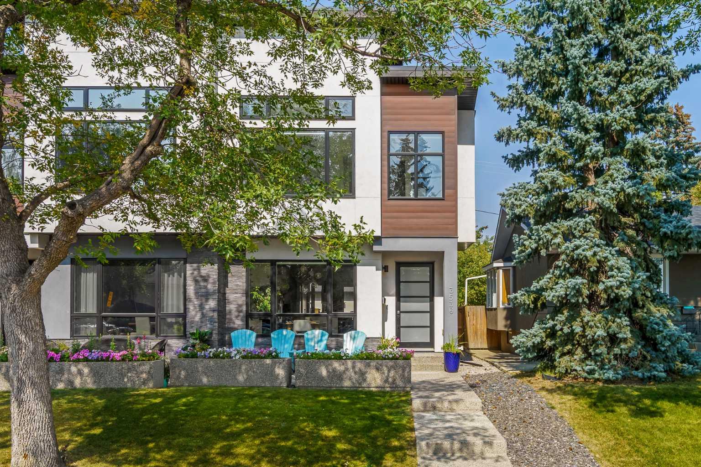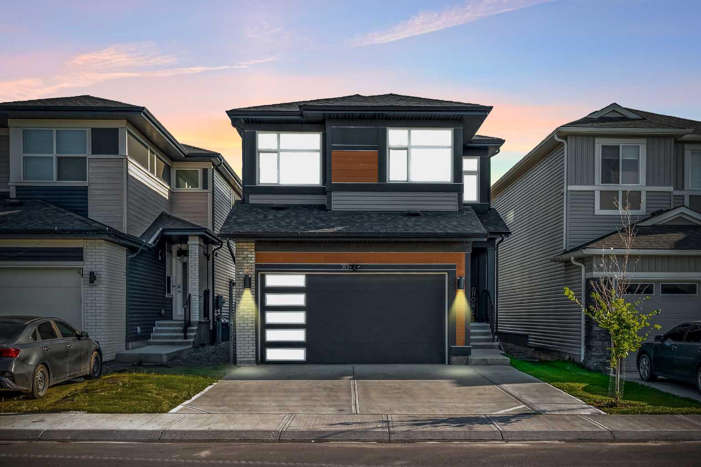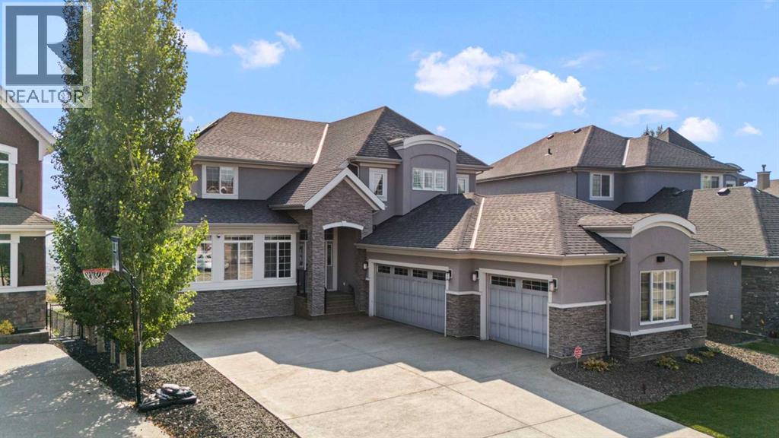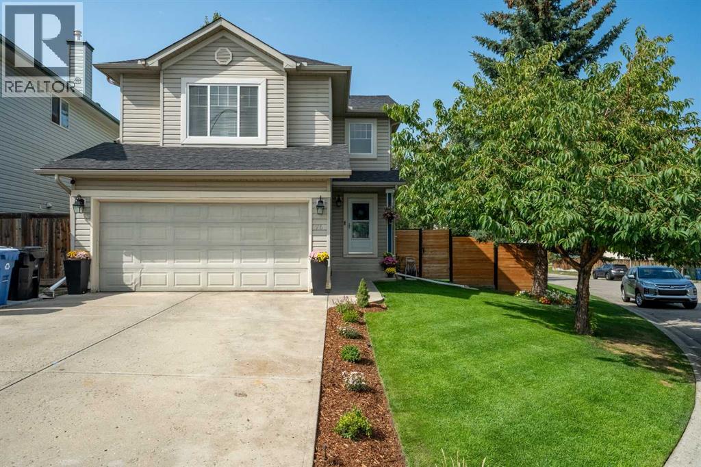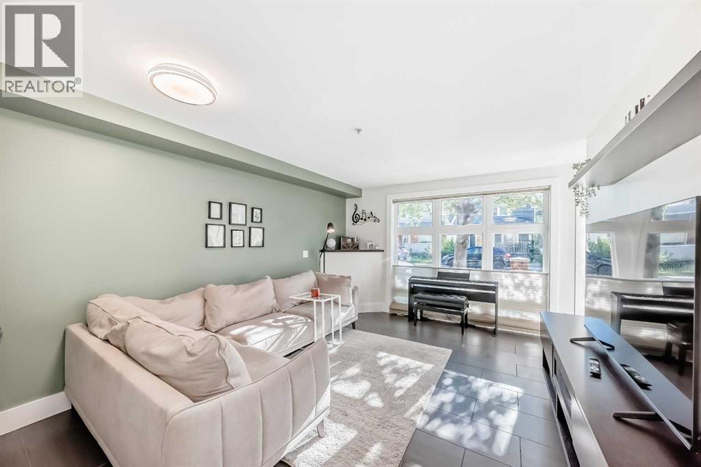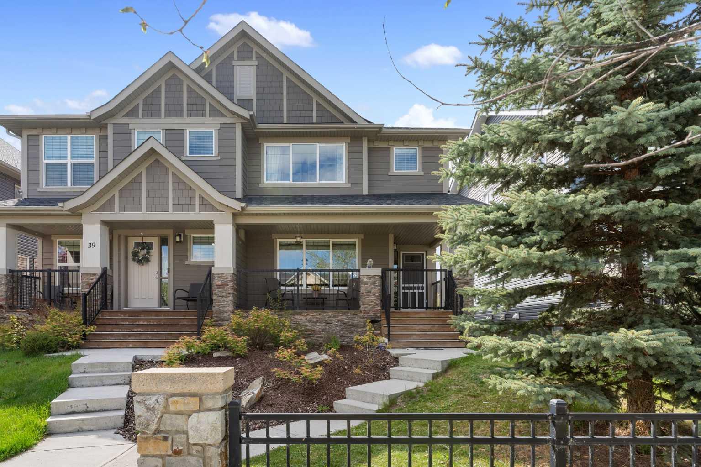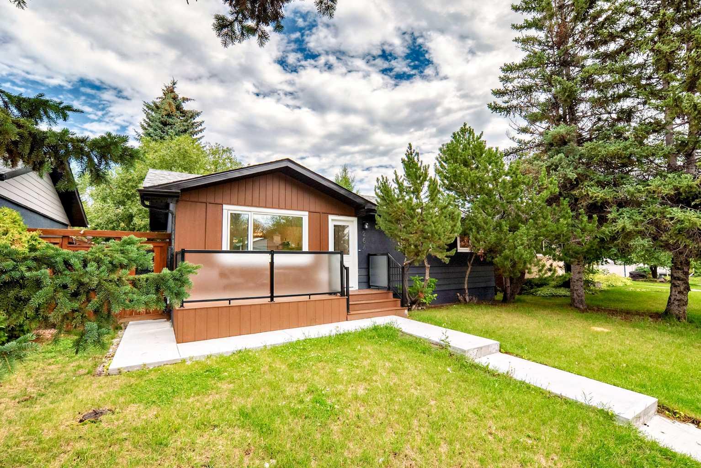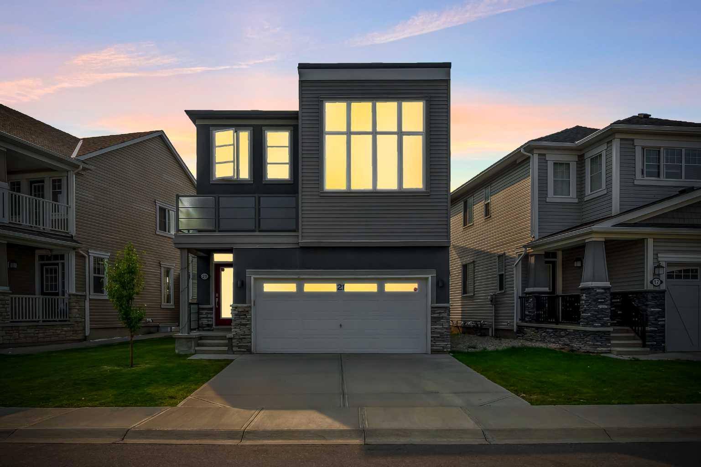- Houseful
- AB
- Calgary
- Willow Park
- 11010 Bonaventure Drive Se Unit 1004
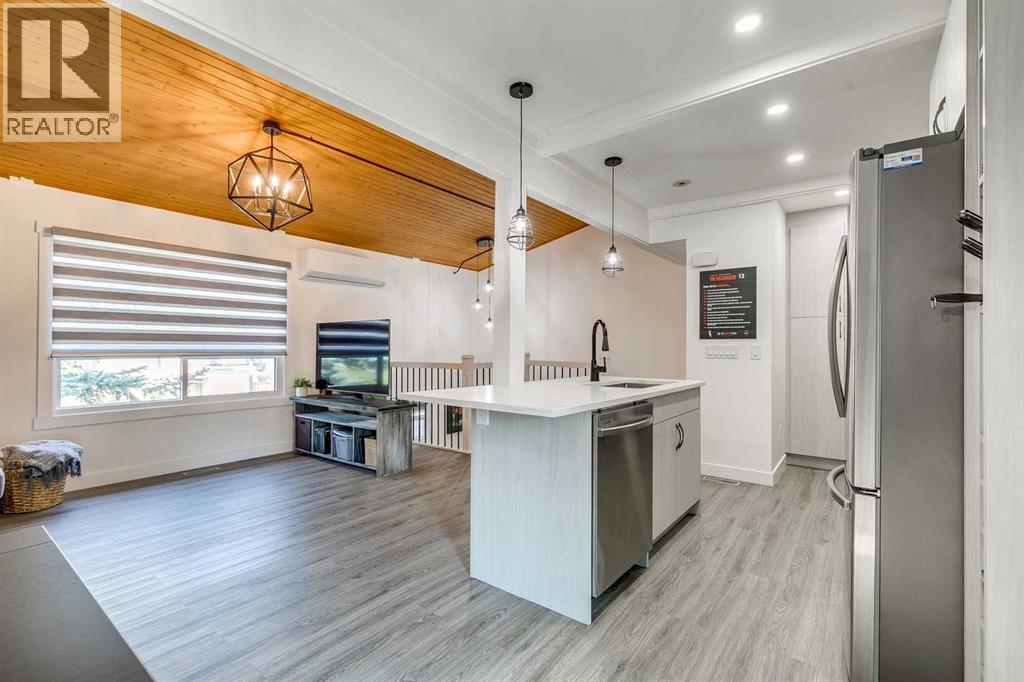
11010 Bonaventure Drive Se Unit 1004
11010 Bonaventure Drive Se Unit 1004
Highlights
Description
- Home value ($/Sqft)$776/Sqft
- Time on Housefulnew 2 hours
- Property typeSingle family
- StyleBi-level
- Neighbourhood
- Median school Score
- Year built1971
- Mortgage payment
Welcome to this beautifully renovated bi-level townhouse condo in the highly sought-after community of Willow Park. Move-in ready and thoughtfully updated, this home offers a bright open-concept main floor, two spacious bedrooms and a full bathroom on the lower level, plus the convenience of an assigned parking stall right out front. Enjoy year-round comfort with the newly added air conditioning, along with extensive renovations throughout. The modern kitchen showcases quartz countertops, an undermount sink, stylish backsplash, and stainless steel appliances including a water and ice dispensing fridge, ceran top stove, over-the-range microwave, and deep-tub dishwasher. Additional updates include new vinyl plank, tile, and upgraded carpet flooring, newer baseboards, casings, doors, and hardware, as well as a redesigned stairwell with metal spindles and upgraded light fixtures. The bathroom has also been fully renovated with a custom quartz countertop, vanity, dual-flush toilet, and new tile, while newer windows and brand-new window coverings complete the package. This well-managed and pet-friendly complex (with board approval) offers low condo fees that include water. Ideally located, you are just steps away from Southcentre Mall, the Trico Centre, public library, C-Train, bus stops, schools, golf, and a wide range of shopping options. Offering the feel of a brand-new home in one of Calgary’s most established and desirable communities, this property is perfect for first-time buyers, downsizers, or investors alike. (id:63267)
Home overview
- Cooling Central air conditioning
- Heat source Natural gas
- Heat type Forced air
- Construction materials Wood frame
- Fencing Fence
- # parking spaces 1
- # full baths 1
- # total bathrooms 1.0
- # of above grade bedrooms 2
- Flooring Carpeted, tile, vinyl plank
- Community features Golf course development, pets allowed with restrictions
- Subdivision Willow park
- Directions 1890590
- Lot size (acres) 0.0
- Building size 438
- Listing # A2256677
- Property sub type Single family residence
- Status Active
- Primary bedroom 2.996m X 4.167m
Level: Basement - Bedroom 2.515m X 3.277m
Level: Basement - Furnace 1.5m X 1.195m
Level: Basement - Bathroom (# of pieces - 4) Measurements not available
Level: Basement - Dining room 2.667m X 2.844m
Level: Main - Living room 3.709m X 4.929m
Level: Main - Kitchen 2.185m X 4.09m
Level: Main
- Listing source url Https://www.realtor.ca/real-estate/28860079/1004-11010-bonaventure-drive-se-calgary-willow-park
- Listing type identifier Idx

$-535
/ Month

