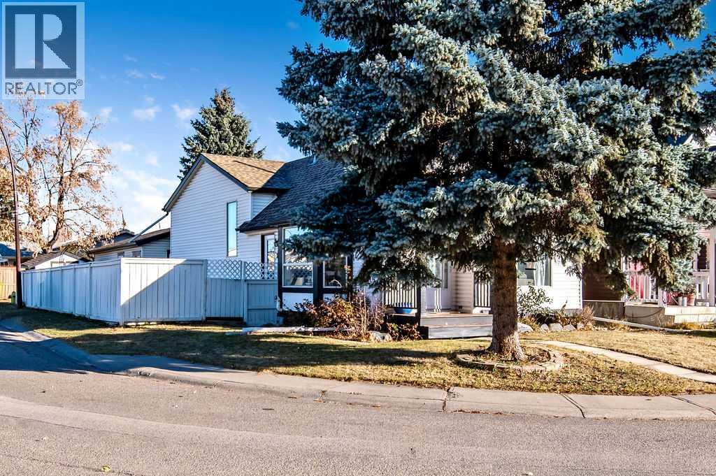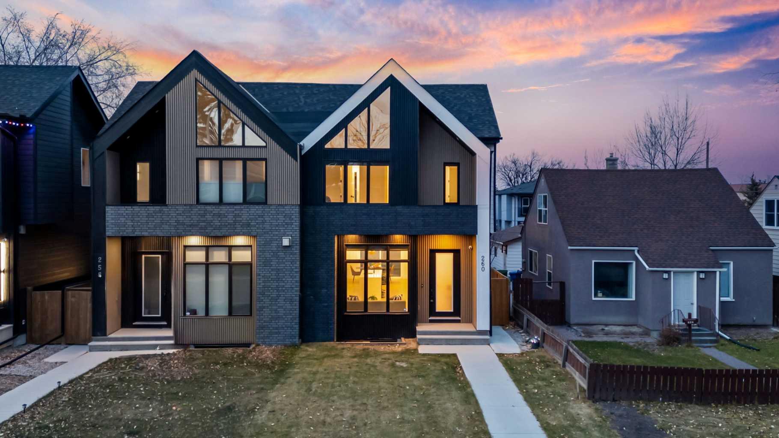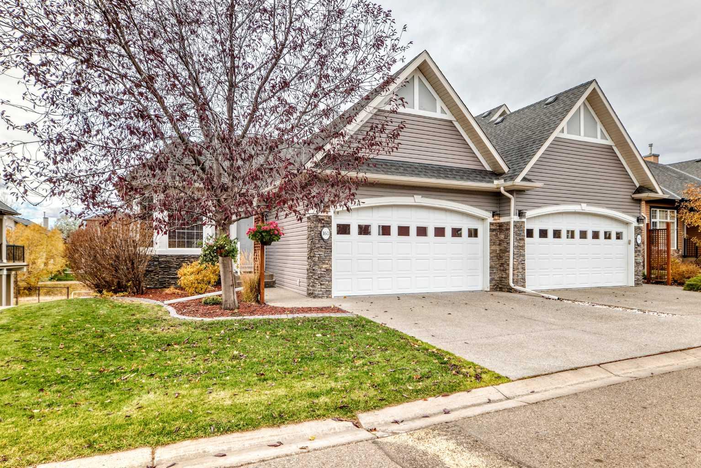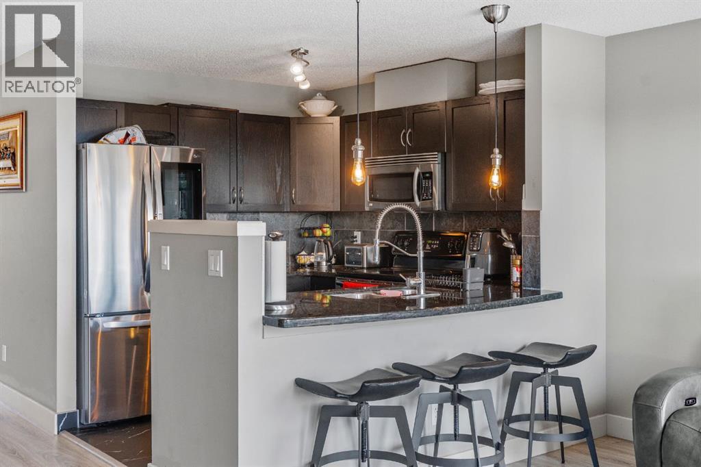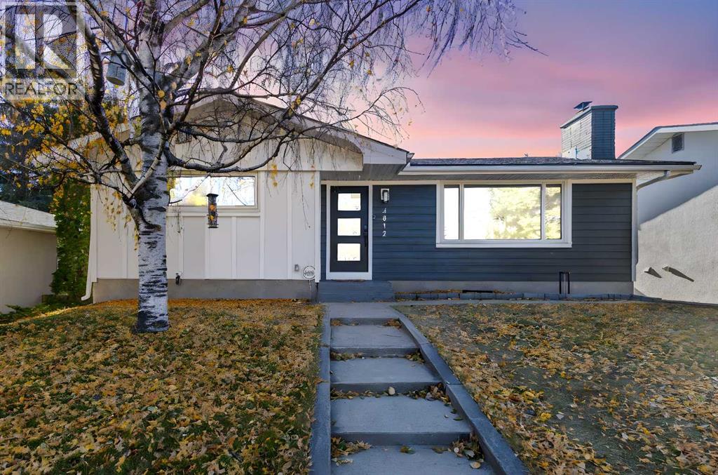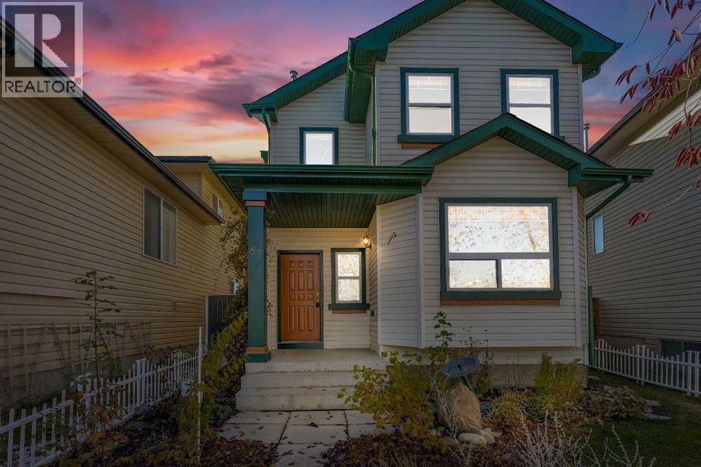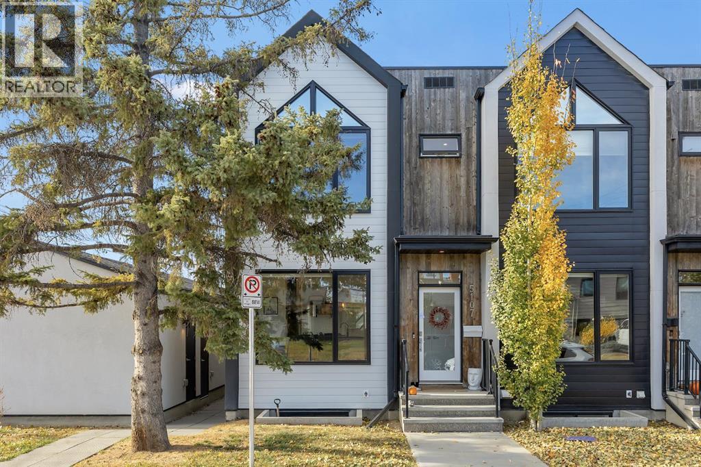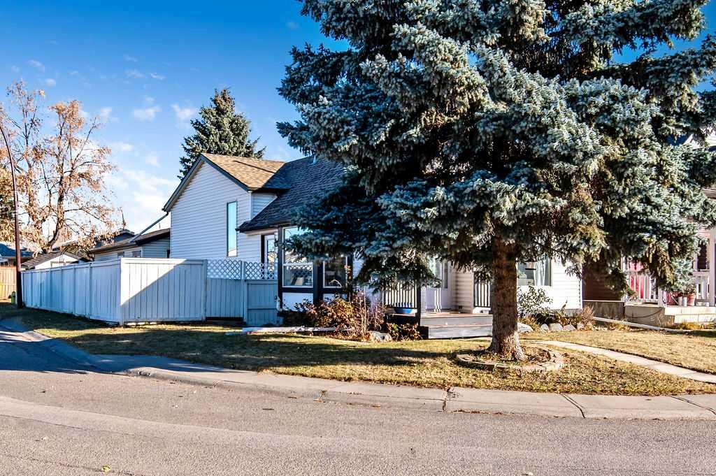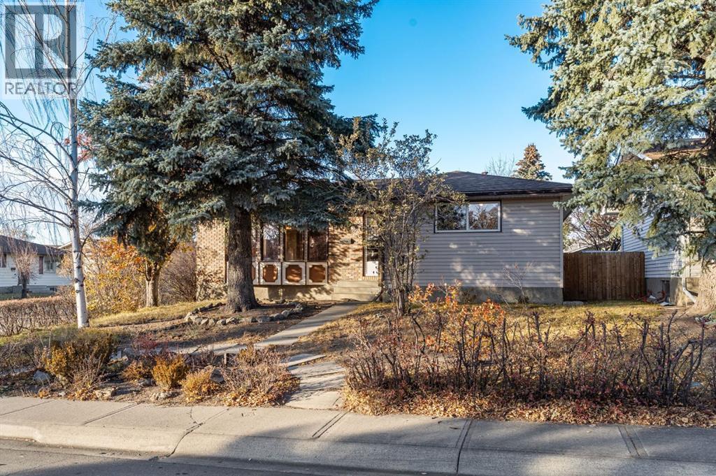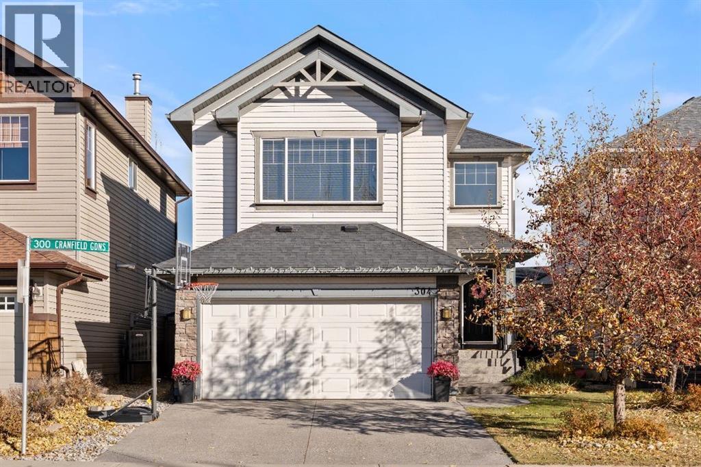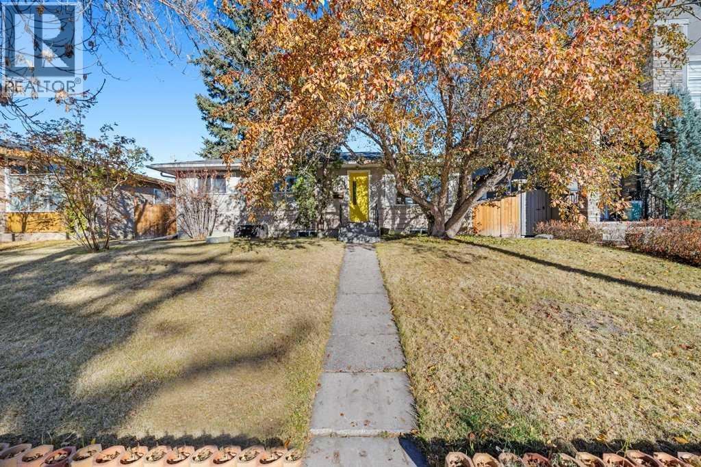- Houseful
- AB
- Calgary
- Willow Park
- 11010 Bonaventure Drive Se Unit 201
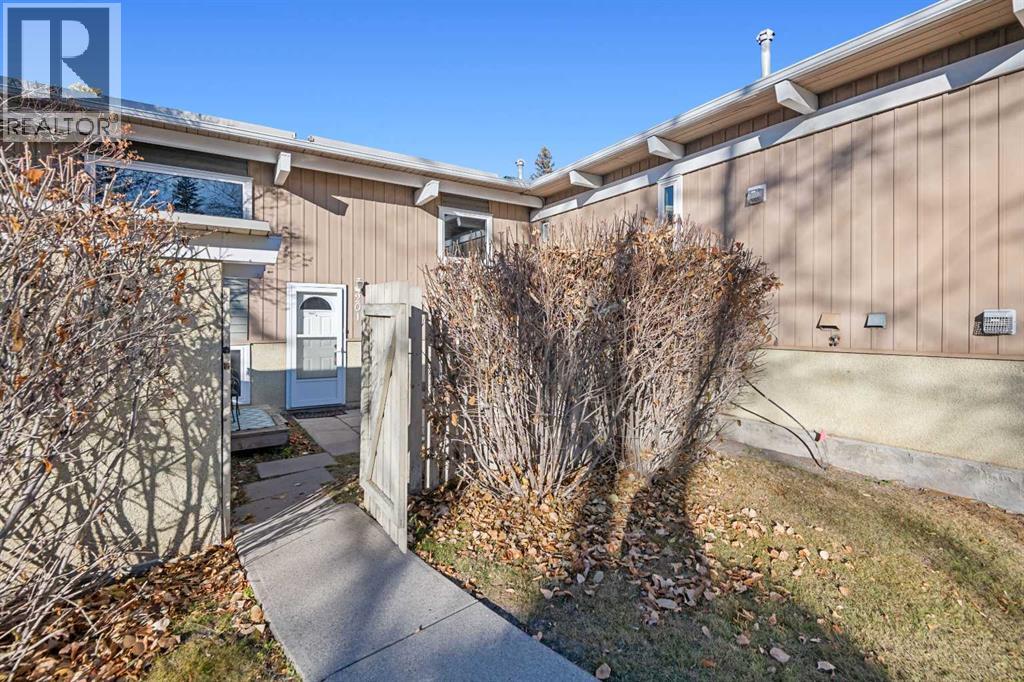
11010 Bonaventure Drive Se Unit 201
11010 Bonaventure Drive Se Unit 201
Highlights
Description
- Home value ($/Sqft)$277/Sqft
- Time on Housefulnew 4 hours
- Property typeSingle family
- StyleBi-level
- Neighbourhood
- Median school Score
- Year built1971
- Mortgage payment
Discover the ideal blend of comfort, style, and convenience in this beautifully updated 2-bedroom bi-level townhome, perfectly positioned in one of Calgary's most sought-after locations. Fresh & Modern Updates. Step inside to find brand new carpet and fresh paint throughout, creating a clean, move-in-ready canvas for your personal touch. The home features vaulted ceilings and newer windows that flood the space with natural light while enhancing energy efficiency, and an upgraded bathroom thoughtfully positioned between both bedrooms for maximum convenience. Thoughtful Design & FunctionalityThe laundry room is strategically located adjacent to the bathroom, making household chores a breeze. Enjoy the airy ambiance created by oversized windows that add a sense of spaciousness and elegance to your living areas.Private Outdoor RetreatYour own private yard provides the perfect space for relaxation, entertaining, or gardening, complete with a storage shed to keep your outdoor essentials organized and accessible. Unbeatable Location - This home truly offers the best of urban living with everything you need just moments away: Trico Centre for fitness and recreation Southcentre Mall for premier shopping and dining Willow Park Village for boutique shopping experiences Banks of major institutions for your financial needs Public Library for community connection and resources Grocery stores for everyday convenienceWhether you're a first-time buyer, downsizing, or looking for an investment opportunity, this well-maintained townhome offers exceptional value in a prime location. Don't miss your chance to call this wonderful property home! Did I mention its LOW Condo Fees (id:63267)
Home overview
- Cooling None
- Heat source Natural gas
- Heat type Forced air
- Construction materials Wood frame
- Fencing Fence
- # parking spaces 1
- # full baths 1
- # total bathrooms 1.0
- # of above grade bedrooms 2
- Flooring Carpeted, laminate
- Community features Golf course development, pets allowed with restrictions
- Subdivision Willow park
- Lot desc Landscaped
- Lot size (acres) 0.0
- Building size 955
- Listing # A2267269
- Property sub type Single family residence
- Status Active
- Bathroom (# of pieces - 4) Measurements not available
Level: Lower - Bedroom 2.743m X 2.667m
Level: Lower - Primary bedroom 3.911m X 3.124m
Level: Lower - Laundry 1.548m X 1.548m
Level: Lower - Living room 4.776m X 3.277m
Level: Main - Dining room 4.776m X 2.539m
Level: Main - Kitchen 2.286m X 2.006m
Level: Main
- Listing source url Https://www.realtor.ca/real-estate/29050015/201-11010-bonaventure-drive-se-calgary-willow-park
- Listing type identifier Idx

$-336
/ Month

