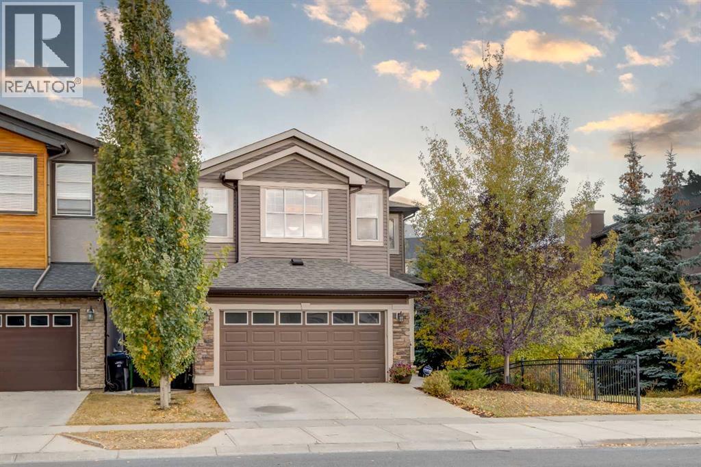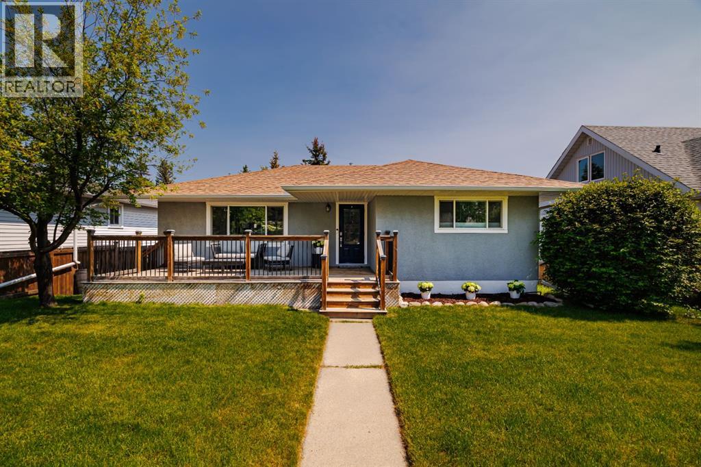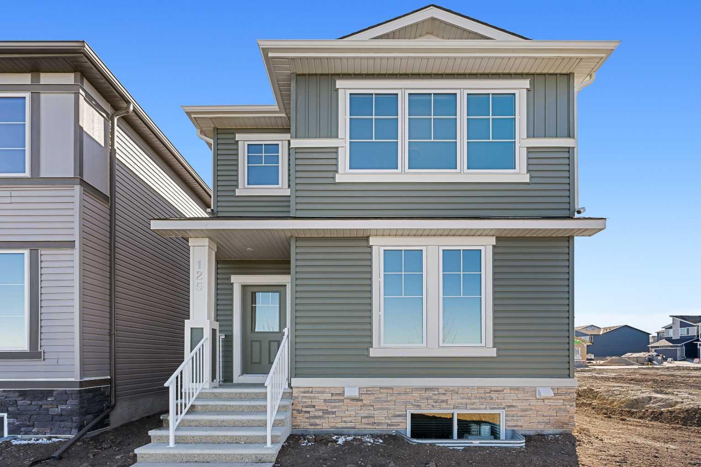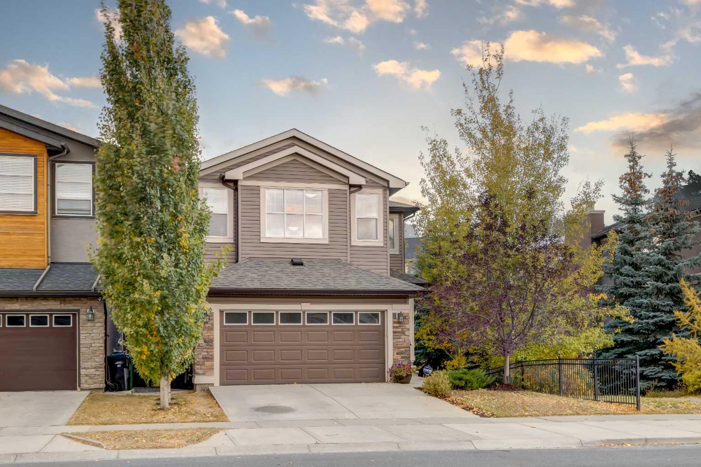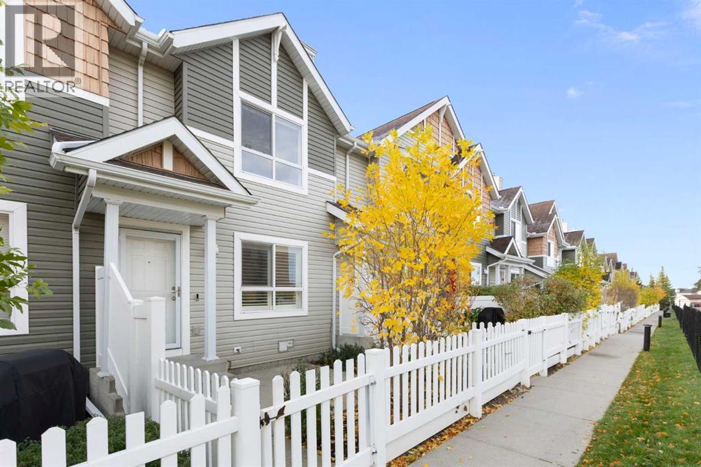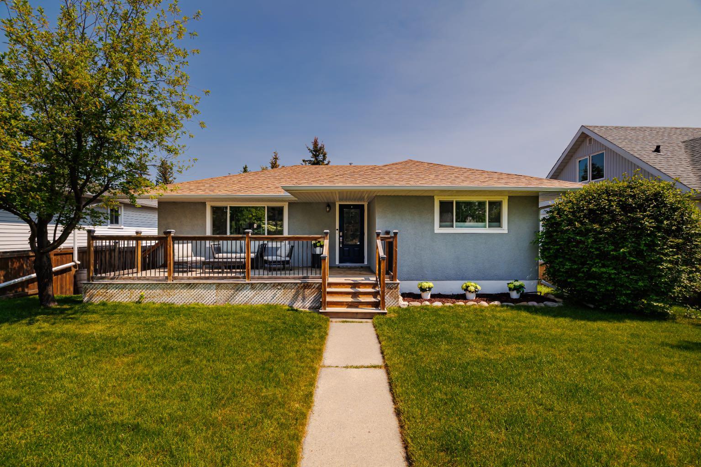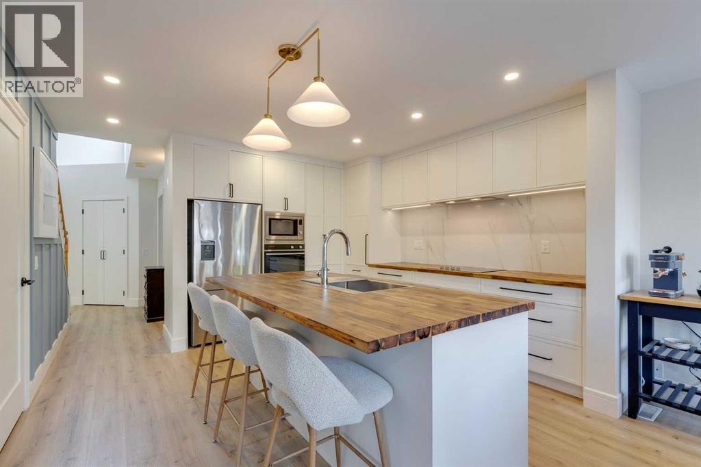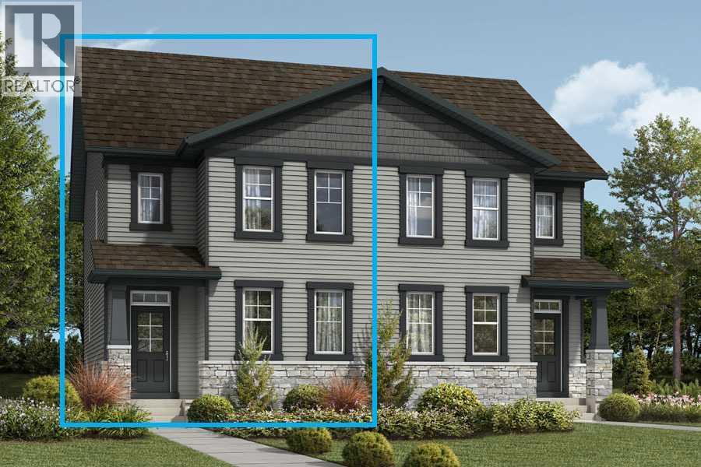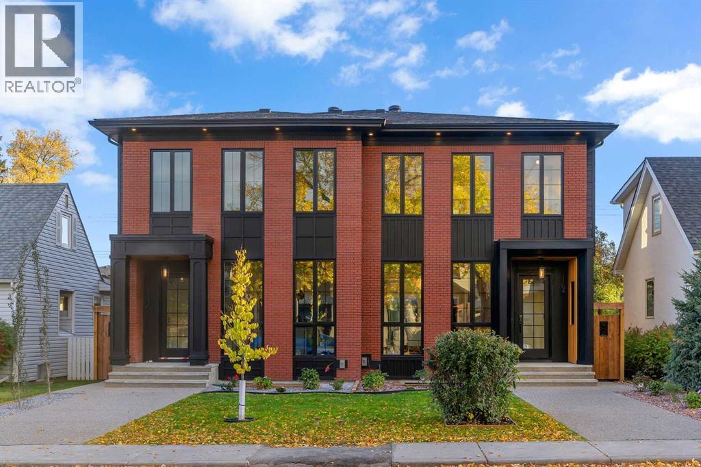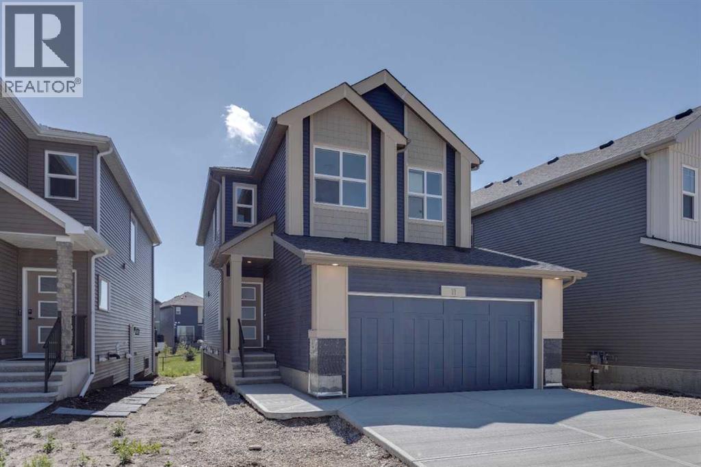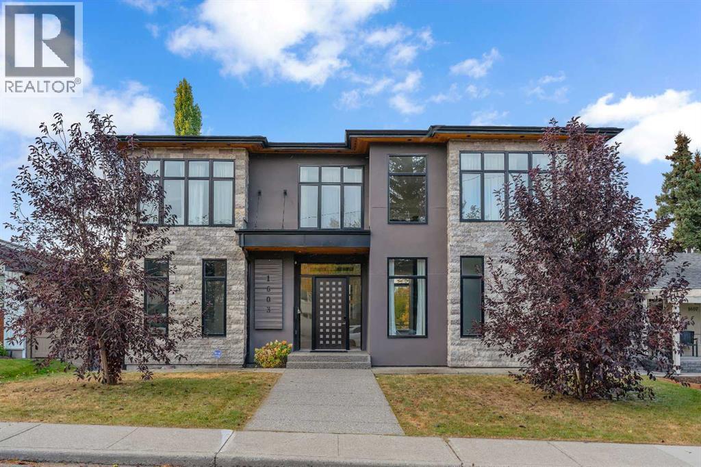- Houseful
- AB
- Calgary
- Hidden Valley
- 11065 Hidden Valley Dr NW
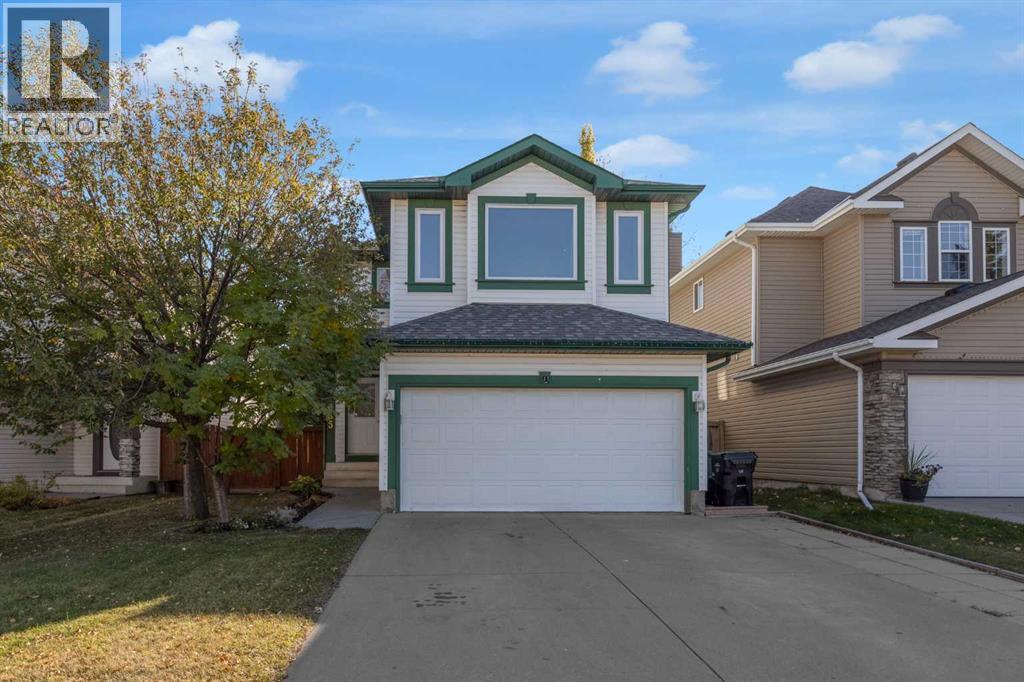
11065 Hidden Valley Dr NW
11065 Hidden Valley Dr NW
Highlights
Description
- Home value ($/Sqft)$396/Sqft
- Time on Housefulnew 3 hours
- Property typeSingle family
- Neighbourhood
- Median school Score
- Lot size4,672 Sqft
- Year built1998
- Garage spaces2
- Mortgage payment
Welcome to the perfect family home offering a beautiful blend of comfort, function, & style — all in a prime location backing onto peaceful green space, with a school in one direction & a playground in the other. Step inside to a bright & open floor plan with a large front entry & gleaming hardwood floor throughout the main level. The spacious island kitchen features crisp white cabinetry, a corner pantry, & plenty of counter space — ideal for busy mornings or casual entertaining. A convenient two-piece bath & main-floor laundry complete this level. Upstairs, you’ll find a huge bonus room with a cozy gas fireplace — the perfect spot for family movie nights or quiet relaxation. Two generous bedrooms accompany a large primary suite featuring a custom walk-through closet that leads to a beautifully renovated ensuite with an oversized walk-in shower. The fully finished basement offers even more space for family & guests, with a comfortable family room & two additional bedrooms. Outside, the sunny south-facing backyard is designed for enjoyment, complete with a fully enclosed gazebo featuring a home theatre & screen — a true retreat for year-round entertainment. Recent updates include a new fridge, stove, dishwasher, hood fan, carpet replacement, a stunning ensuite renovation, & the addition of the custom-built gazebo with home theatre. With thoughtful upgrades, a functional layout, & an unbeatable location surrounded by parks & green space, this is a home you’ll love calling your own!! (id:63267)
Home overview
- Cooling None
- Heat type Forced air
- # total stories 2
- Construction materials Wood frame
- Fencing Fence
- # garage spaces 2
- # parking spaces 4
- Has garage (y/n) Yes
- # full baths 2
- # half baths 1
- # total bathrooms 3.0
- # of above grade bedrooms 5
- Flooring Carpeted, ceramic tile, hardwood, linoleum
- Has fireplace (y/n) Yes
- Subdivision Hidden valley
- Lot desc Landscaped, lawn
- Lot dimensions 434
- Lot size (acres) 0.10723993
- Building size 1643
- Listing # A2264656
- Property sub type Single family residence
- Status Active
- Bedroom 2.947m X 2.768m
Level: 2nd - Primary bedroom 3.862m X 3.633m
Level: 2nd - Bathroom (# of pieces - 4) Level: 2nd
- Bathroom (# of pieces - 3) Level: 2nd
- Bonus room 5.206m X 4.648m
Level: 2nd - Bedroom 2.795m X 2.768m
Level: 2nd - Recreational room / games room 5.334m X 4.167m
Level: Basement - Bedroom 3.429m X 3.072m
Level: Basement - Bedroom 3.606m X 2.539m
Level: Basement - Breakfast room 2.92m X 2.414m
Level: Main - Kitchen 3.353m X 3.024m
Level: Main - Dining room 3.481m X 3.048m
Level: Main - Bathroom (# of pieces - 2) Level: Main
- Living room 3.633m X 3.481m
Level: Main
- Listing source url Https://www.realtor.ca/real-estate/28992492/11065-hidden-valley-drive-nw-calgary-hidden-valley
- Listing type identifier Idx

$-1,733
/ Month

