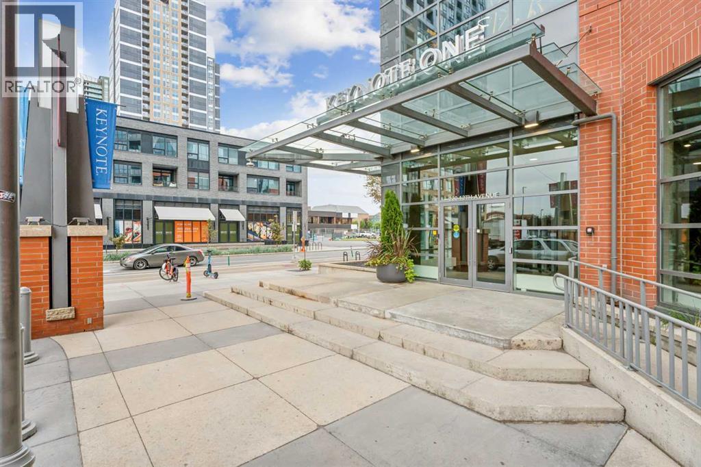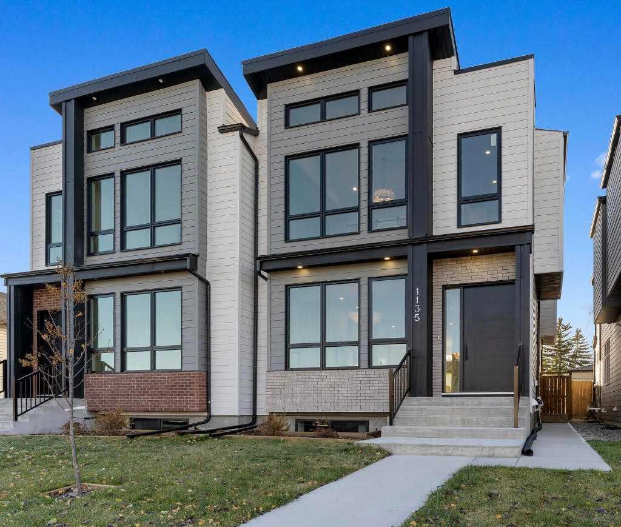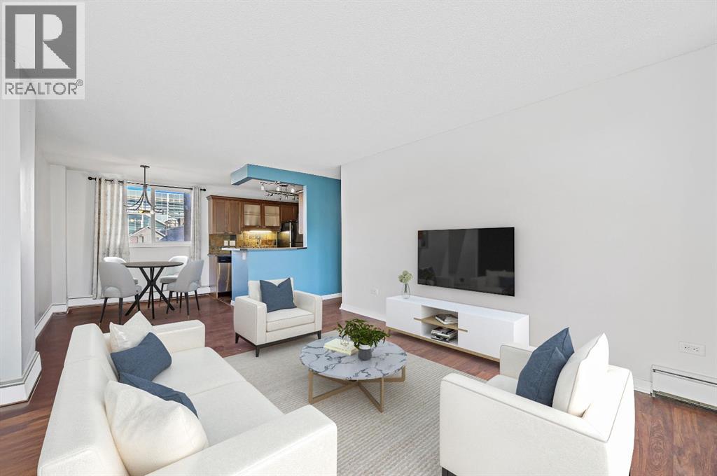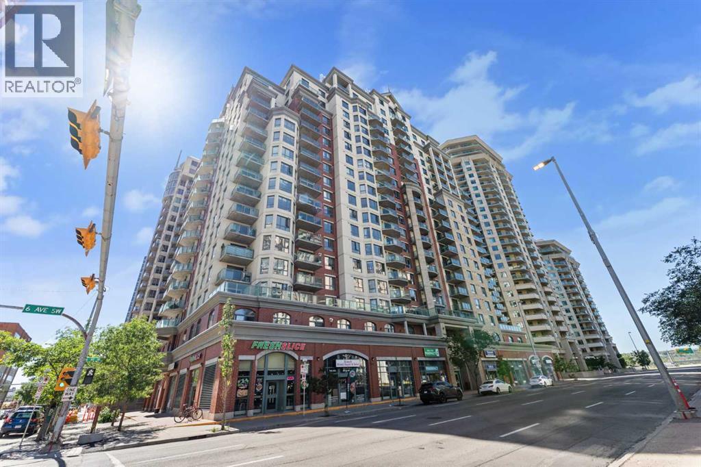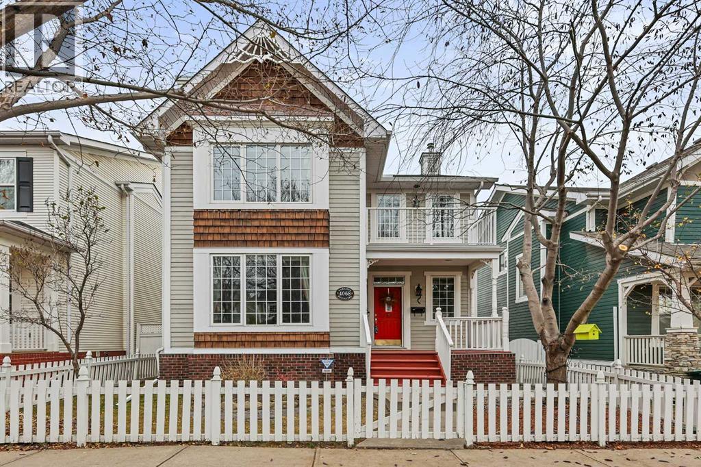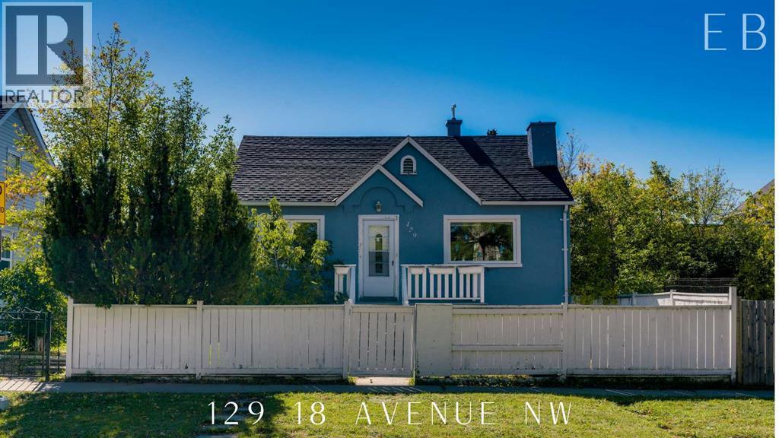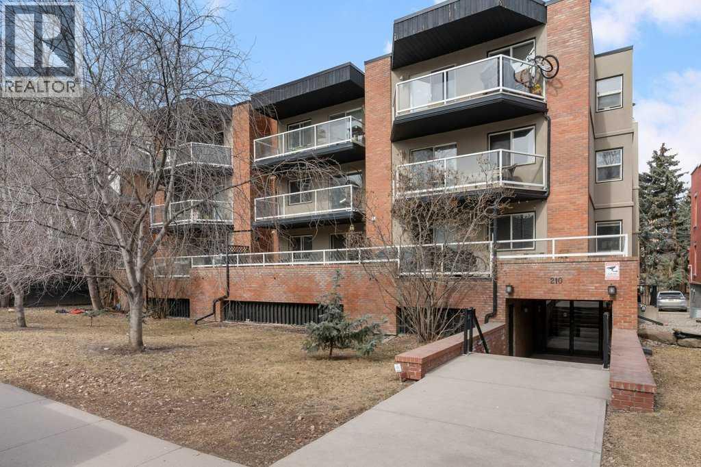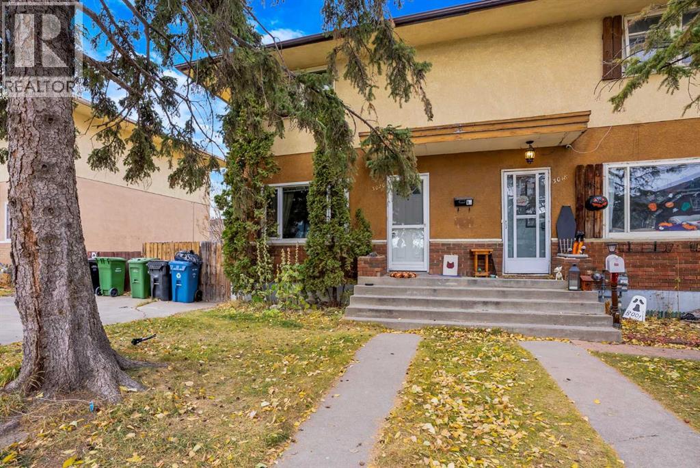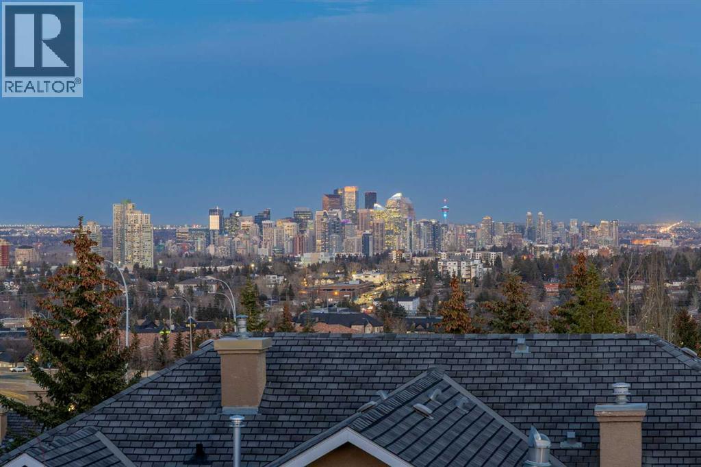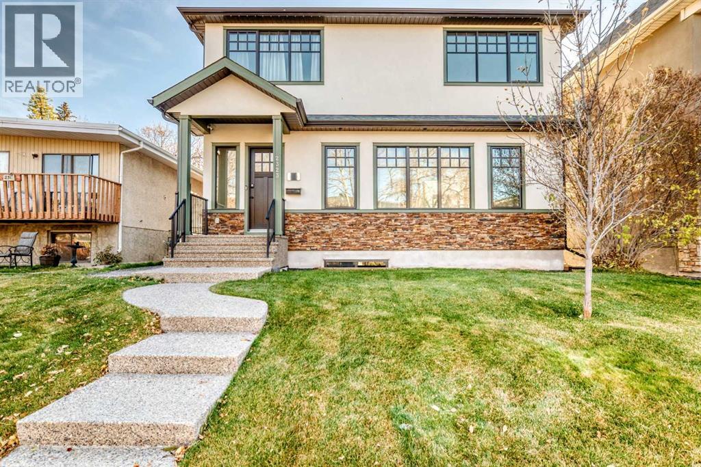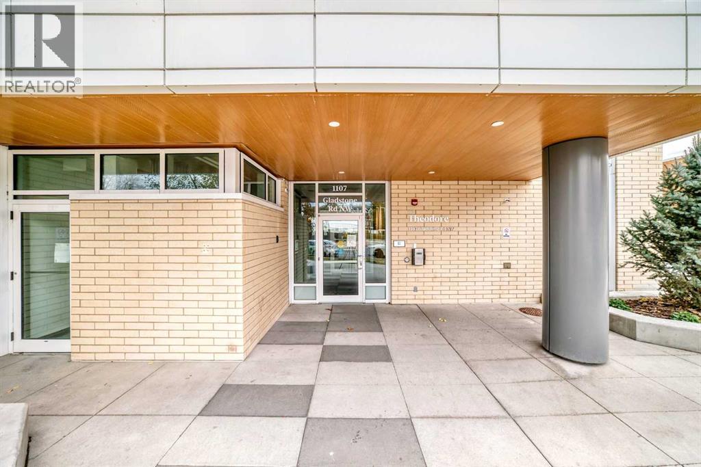
1107 Gladstone Road Nw Unit 406
1107 Gladstone Road Nw Unit 406
Highlights
Description
- Home value ($/Sqft)$539/Sqft
- Time on Housefulnew 45 hours
- Property typeSingle family
- Neighbourhood
- Median school Score
- Year built2022
- Mortgage payment
The Theodore is one of the most popular and sought after buildings in Kensington. Situated on the corner of Gladstone and 10th, across from Safeway and LRT, steps from a plethora of artisan shops and moments from the Bow River and pathways, down the hill from SAIT, a short drive to Foothills hospital and UofC and a short walk to work in the core, this building is perfect. This unit has much to offer including high ceilings, built in AC, a large balcony with morning sun, gas stove and in-suite laundry. This unit is perfect for investors (already tenanted) single professionals or a couple looking to get into the market. Work from home or set up a yoga retreat in your den. The rooftop patio is equipped with 2 bbqs, outstanding views (you can see both the mountains and downtown) and lots of seating. You will find a first come first serve bike storage on the first floor. Condo allows one pet per unit, dogs under 25lb. Set up a viewing today with your favourite Realtor or contact me directly for a showing. (id:63267)
Home overview
- Cooling Central air conditioning
- Heat source Natural gas
- Heat type Other, forced air
- # total stories 10
- Construction materials Poured concrete
- # full baths 2
- # total bathrooms 2.0
- # of above grade bedrooms 2
- Flooring Vinyl plank
- Community features Pets allowed with restrictions
- Subdivision Hillhurst
- Lot size (acres) 0.0
- Building size 659
- Listing # A2267793
- Property sub type Single family residence
- Status Active
- Other 3.1m X 2.92m
Level: Main - Bathroom (# of pieces - 4) 2.414m X 3.862m
Level: Main - Living room / dining room 3.709m X 2.566m
Level: Main - Other 4.139m X 2.49m
Level: Main - Bathroom (# of pieces - 3) 1.5m X 2.21m
Level: Main - Other 1.195m X 1.067m
Level: Main - Primary bedroom 2.719m X 3.1m
Level: Main - Laundry 1.295m X 0.89m
Level: Main - Bedroom 3.277m X 2.566m
Level: Main
- Listing source url Https://www.realtor.ca/real-estate/29052382/406-1107-gladstone-road-nw-calgary-hillhurst
- Listing type identifier Idx

$-577
/ Month



