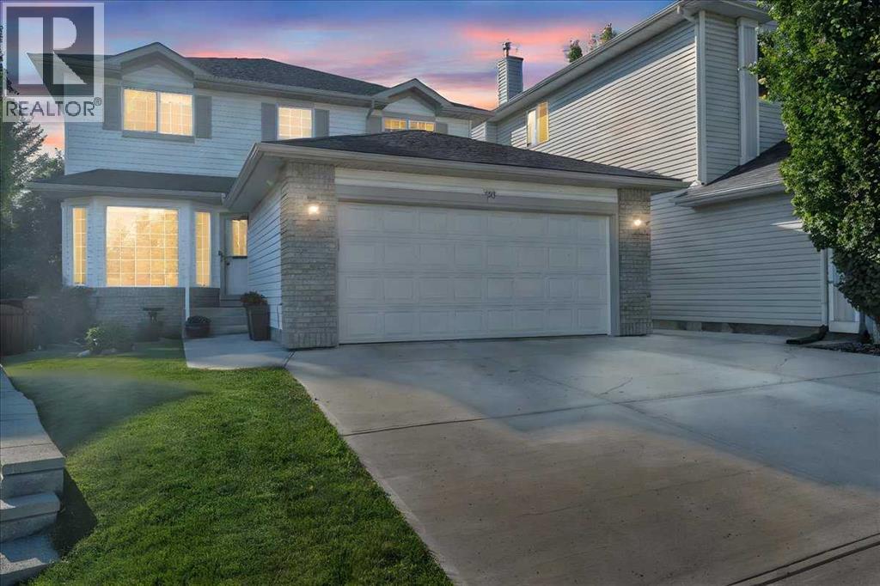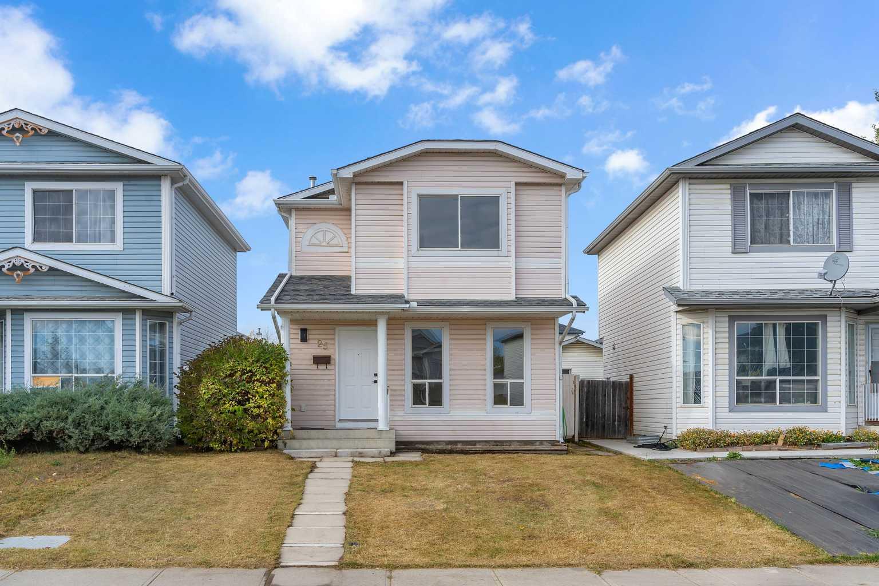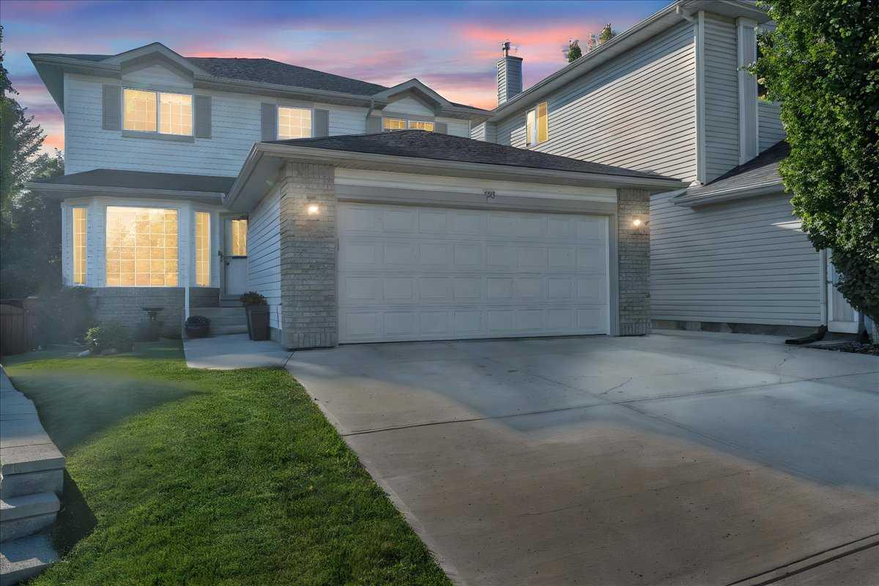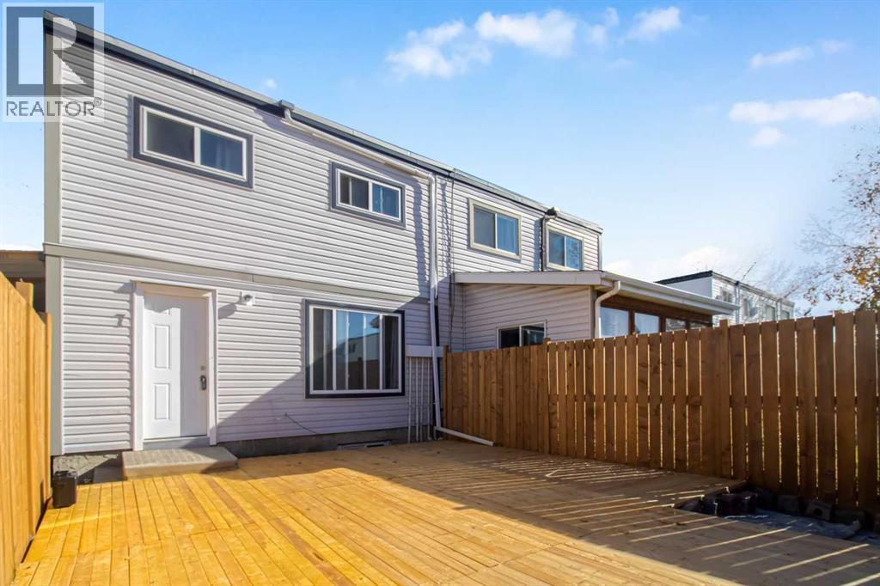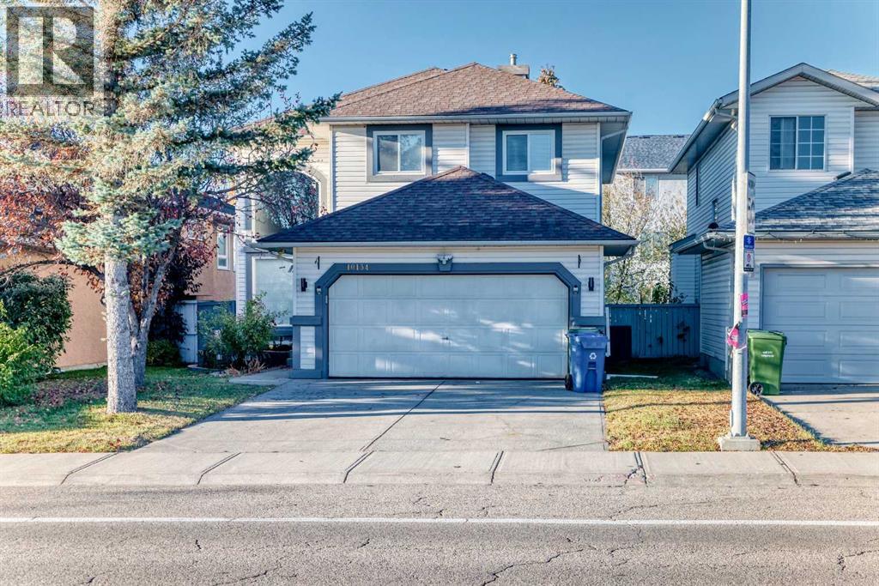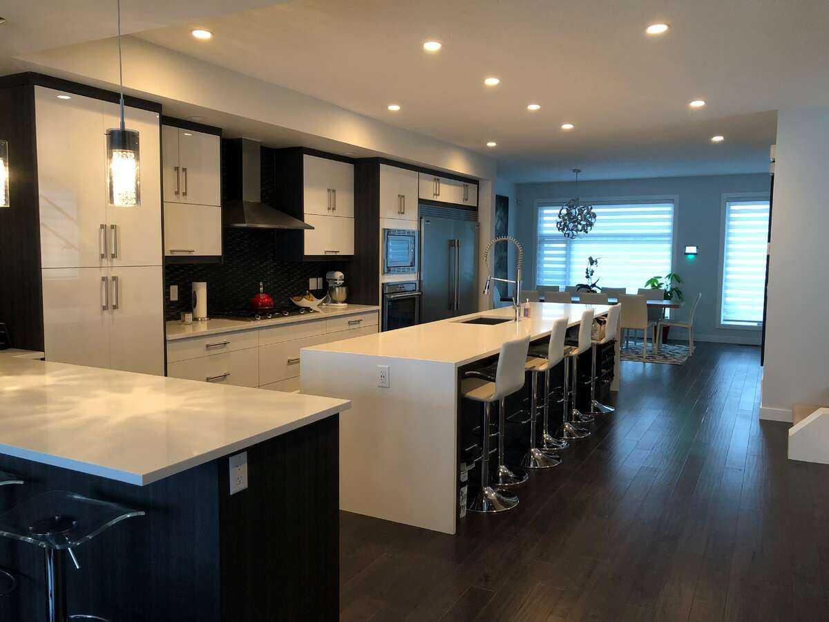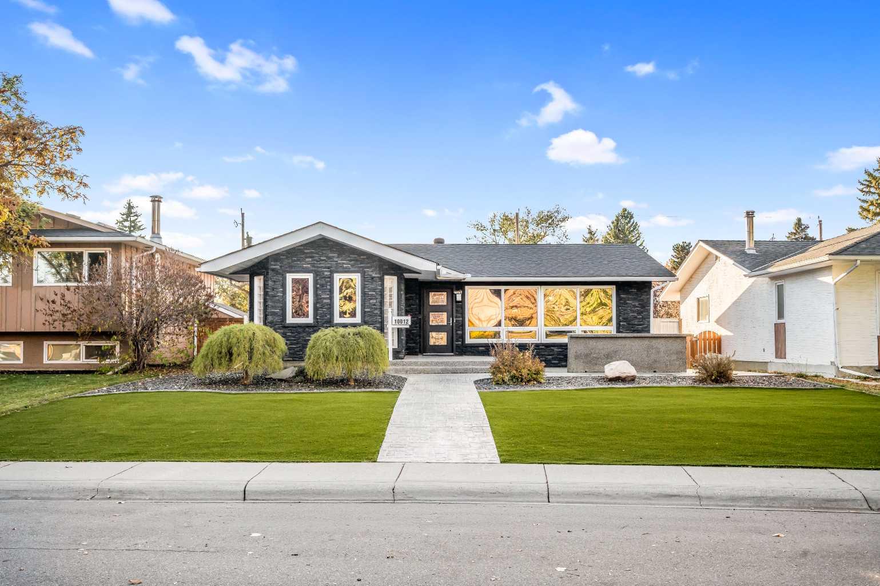- Houseful
- AB
- Calgary
- Downtown Calgary
- 1108 6 Avenue Sw Unit 209
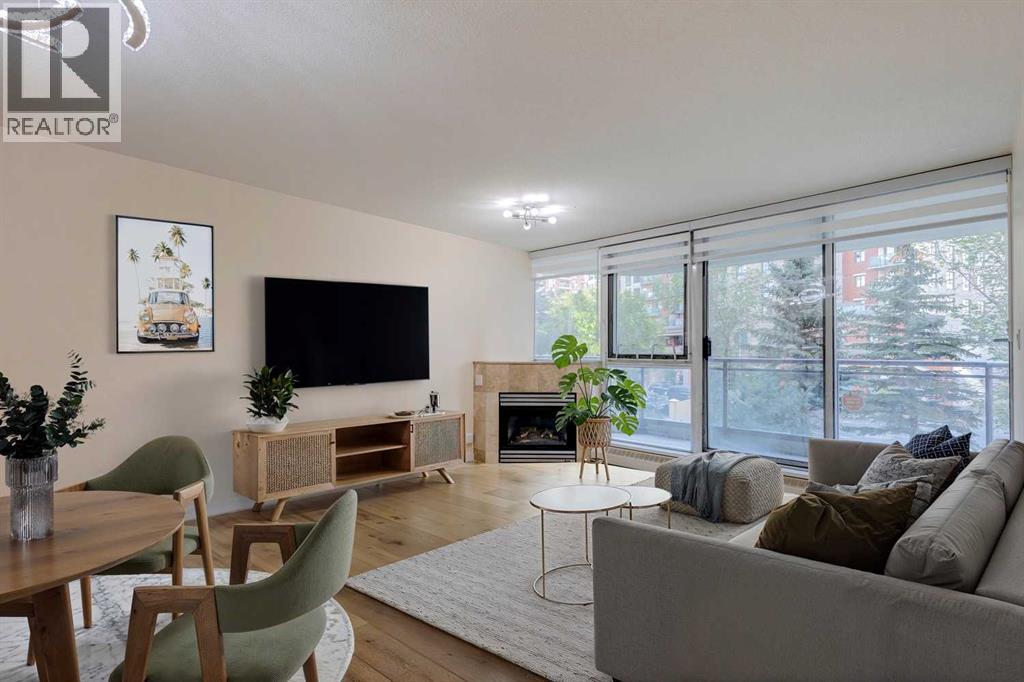
Highlights
Description
- Home value ($/Sqft)$311/Sqft
- Time on Houseful18 days
- Property typeSingle family
- Neighbourhood
- Median school Score
- Year built2001
- Mortgage payment
***If you purchase this home before October 31, the seller will replace all the flooring with vinyl plank similar to the style in the rendered image. Some restrictions apply.*** Welcome to The Marquis – Unit 209, 1108 6th Ave SW. We love this part of the city for its walkability. In the heart of Calgary’s West End, you’re steps from the river paths and only a five-minute walk to Kensington. Work downtown? You can walk anywhere from here, and the LRT Station is a block away to get you out of downtown without having to drive! This is a highly secure, well-managed building equipped with a range of amenities, including a fitness centre, meeting rooms, and guest suites—you name it. The unit is a two-bedroom, two-bathroom unit with in-suite storage and an extra locker. You’ve got two titled parking stalls (Tandem) and a wide-open floor plan that leads to a south-facing balcony, including a gas line for a BBQ. There’s a breakfast bar, newer appliances, in-suite laundry, and an ensuite bath. Incidentally, both baths have heated floors as well (once you’ve had them, you can’t go back)! It’s a dynamite little unit in an unbeatable location. For more details and to see our 360 Virtual Tour, click the links below. (id:63267)
Home overview
- Cooling None
- Heat source Natural gas
- Heat type Baseboard heaters, in floor heating
- # total stories 17
- Construction materials Poured concrete
- # parking spaces 2
- Has garage (y/n) Yes
- # full baths 2
- # total bathrooms 2.0
- # of above grade bedrooms 2
- Flooring Carpeted, ceramic tile
- Has fireplace (y/n) Yes
- Community features Pets allowed with restrictions
- Subdivision Downtown west end
- Lot size (acres) 0.0
- Building size 1094
- Listing # A2261272
- Property sub type Single family residence
- Status Active
- Bathroom (# of pieces - 4) 1.804m X 2.539m
Level: Main - Living room 4.139m X 4.039m
Level: Main - Dining room 2.21m X 4.039m
Level: Main - Primary bedroom 4.395m X 4.343m
Level: Main - Bedroom 4.063m X 3.149m
Level: Main - Laundry 0.991m X 3.2m
Level: Main - Bathroom (# of pieces - 3) 1.905m X 1.981m
Level: Main - Kitchen 3.301m X 3.225m
Level: Main
- Listing source url Https://www.realtor.ca/real-estate/28942612/209-1108-6-avenue-sw-calgary-downtown-west-end
- Listing type identifier Idx

$-4
/ Month

