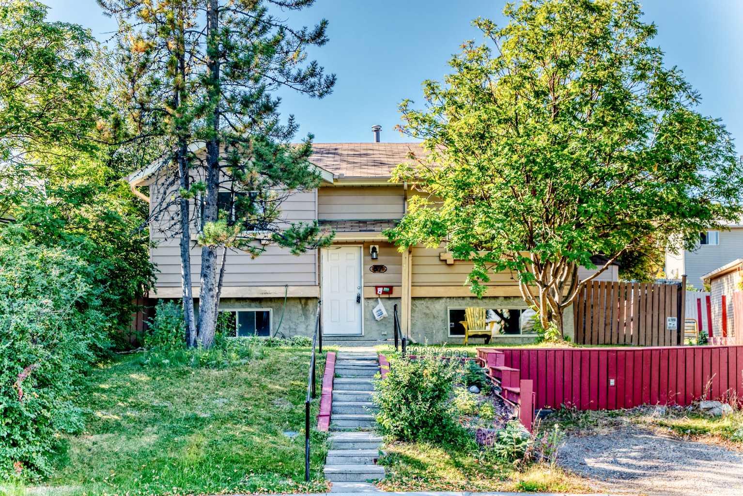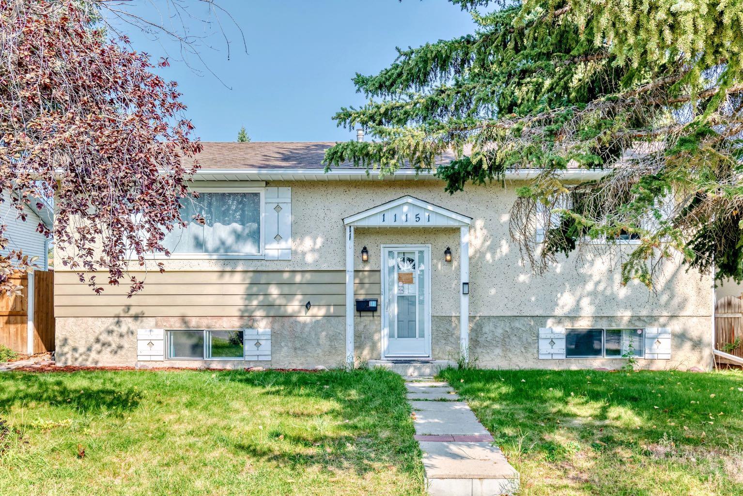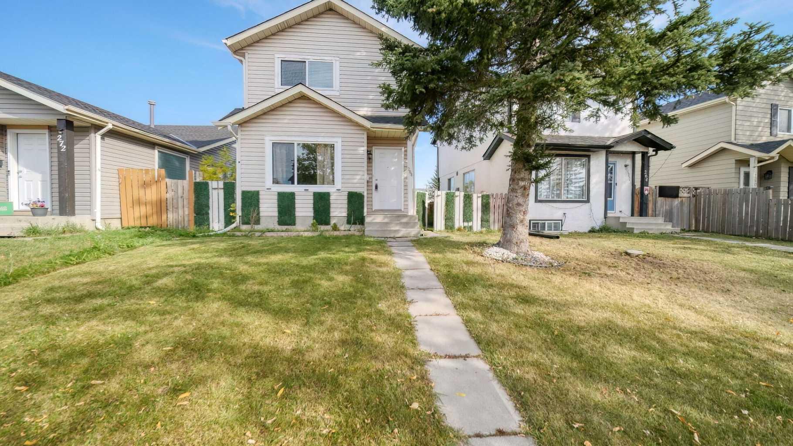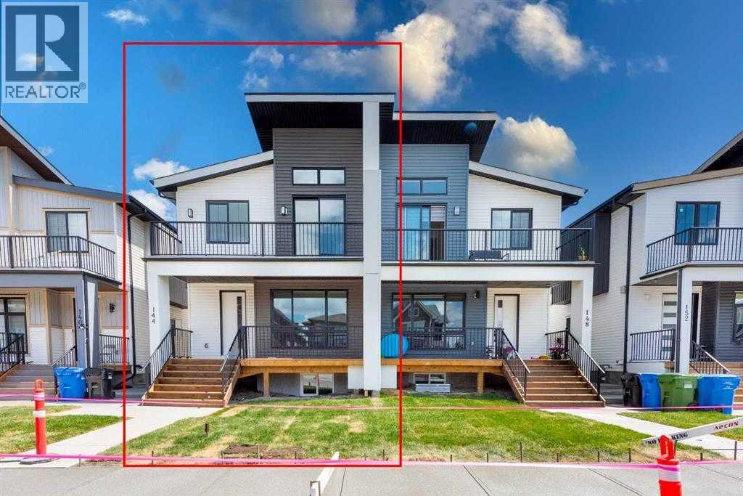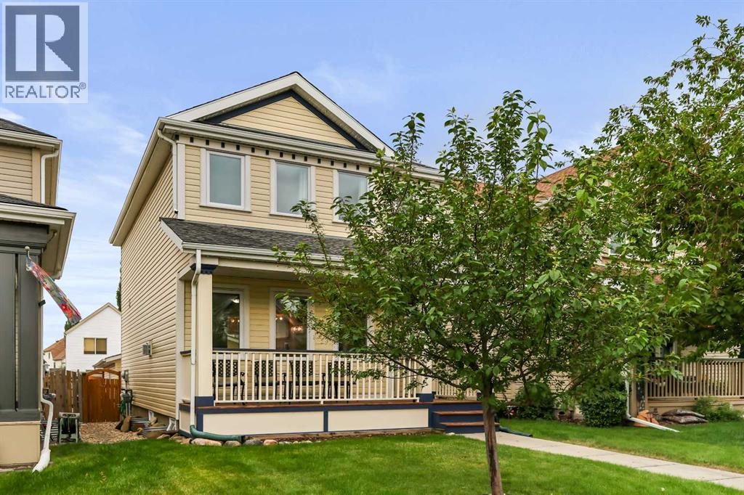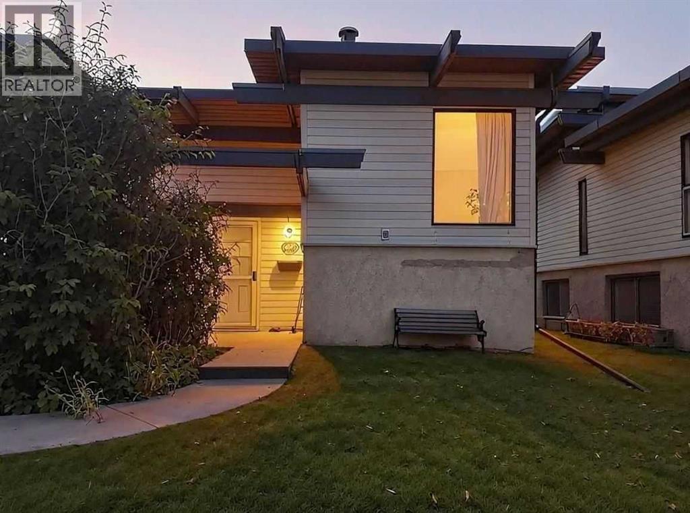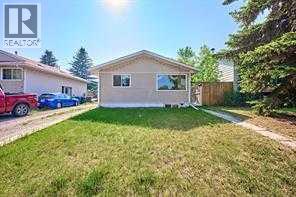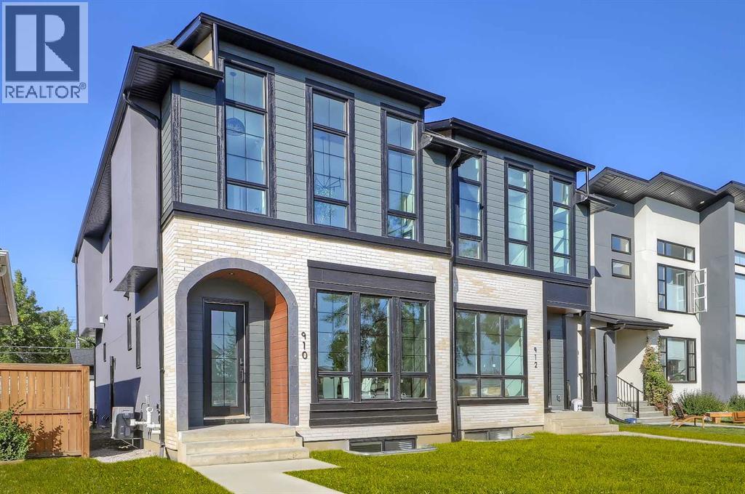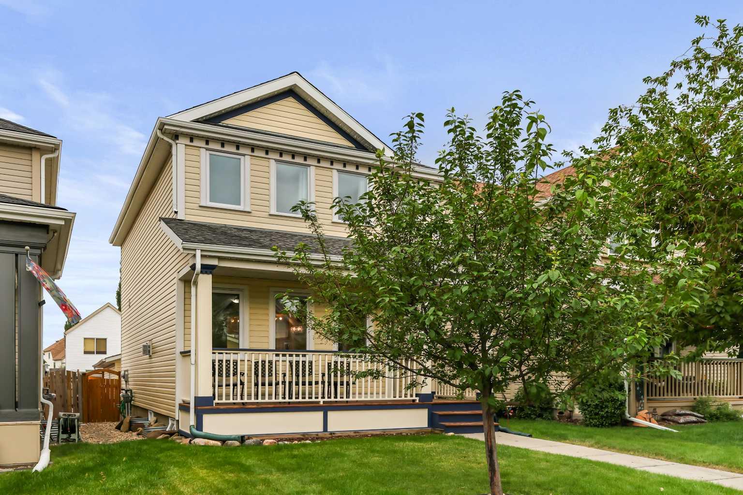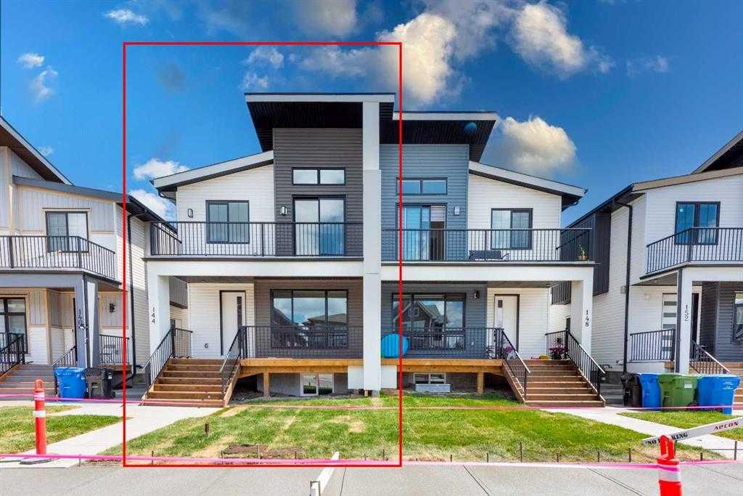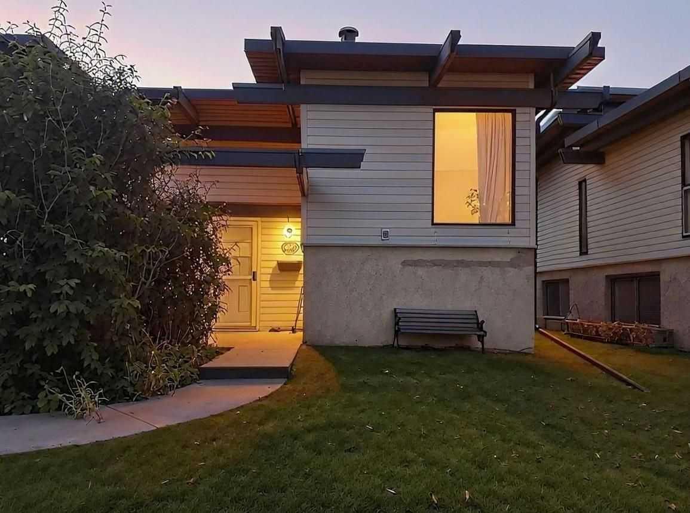- Houseful
- AB
- Calgary
- Downtown Calgary
- 1108 6 Avenue Sw Unit 210
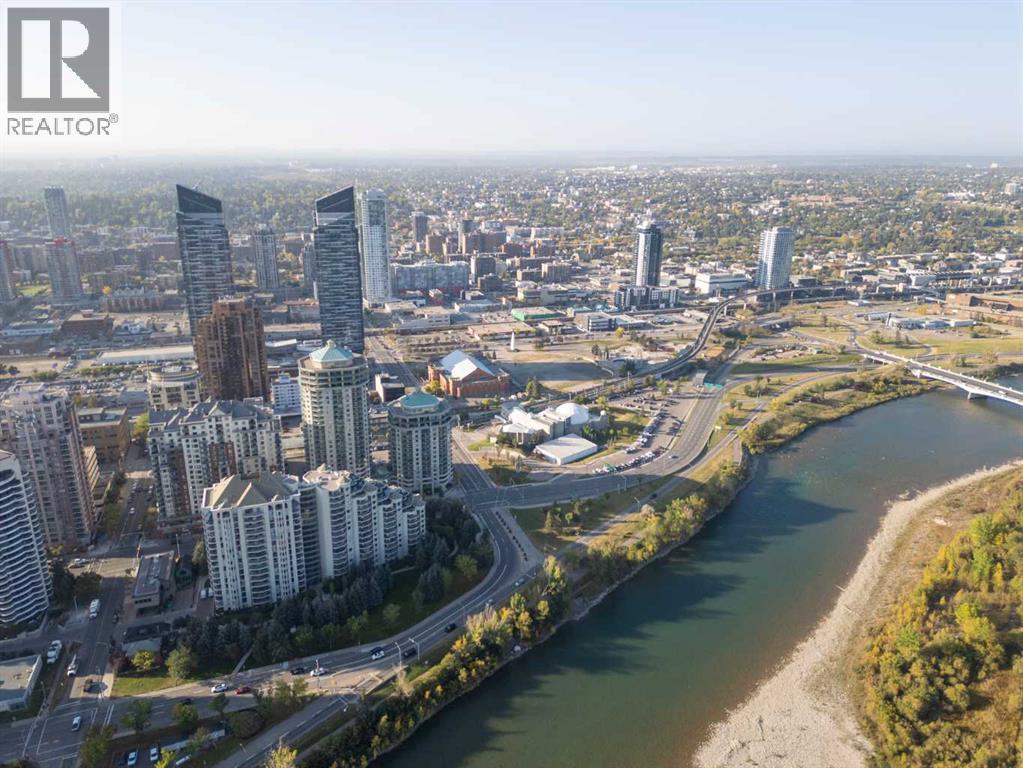
Highlights
Description
- Home value ($/Sqft)$372/Sqft
- Time on Housefulnew 3 days
- Property typeSingle family
- Neighbourhood
- Median school Score
- Year built2001
- Mortgage payment
Ideally located in the quiet west end of downtown, this renovated 2-bedroom, 2-bathroom unit in The Marquis offers nearly 1,000 sq ft of bright, open-concept living space. Just steps from the Bow River pathways and only 2 minutes to the C-Train (within the free fare zone). Features include granite countertops, new stainless steel appliances, vinyl plank flooring, a gas fireplace, and a south-facing, tree-lined balcony. The oversized primary bedroom includes a full ensuite and direct balcony access. The second bedroom is situated near the second full bathroom, ideal for guests or roommates. Additional conveniences include quick stair access (bypassing elevator wait times) and close proximity to the titled underground parking stall. Building amenities include a fitness center, yoga studio, party room, landscaped courtyard, secure bike storage, and visitor parking. Pet-friendly building (with board approval; under 20 lbs). Walkable location close to Kensington, river trails, cafes, restaurants, and downtown amenities. (id:63267)
Home overview
- Cooling None
- Heat source Natural gas
- Heat type Baseboard heaters, hot water
- # total stories 17
- Construction materials Poured concrete
- # parking spaces 1
- Has garage (y/n) Yes
- # full baths 2
- # total bathrooms 2.0
- # of above grade bedrooms 2
- Flooring Vinyl plank
- Has fireplace (y/n) Yes
- Community features Pets allowed with restrictions
- Subdivision Downtown west end
- Lot size (acres) 0.0
- Building size 942
- Listing # A2257199
- Property sub type Single family residence
- Status Active
- Bathroom (# of pieces - 4) 2.234m X 2.082m
Level: Main - Bedroom 3.405m X 3.1m
Level: Main - Dining room 3.53m X 2.896m
Level: Main - Primary bedroom 5.663m X 4.368m
Level: Main - Laundry 1.167m X 0.914m
Level: Main - Bathroom (# of pieces - 3) 1.929m X 1.853m
Level: Main - Kitchen 2.566m X 2.262m
Level: Main - Living room 5.538m X 4.596m
Level: Main
- Listing source url Https://www.realtor.ca/real-estate/28887991/210-1108-6-avenue-sw-calgary-downtown-west-end
- Listing type identifier Idx

$-147
/ Month

