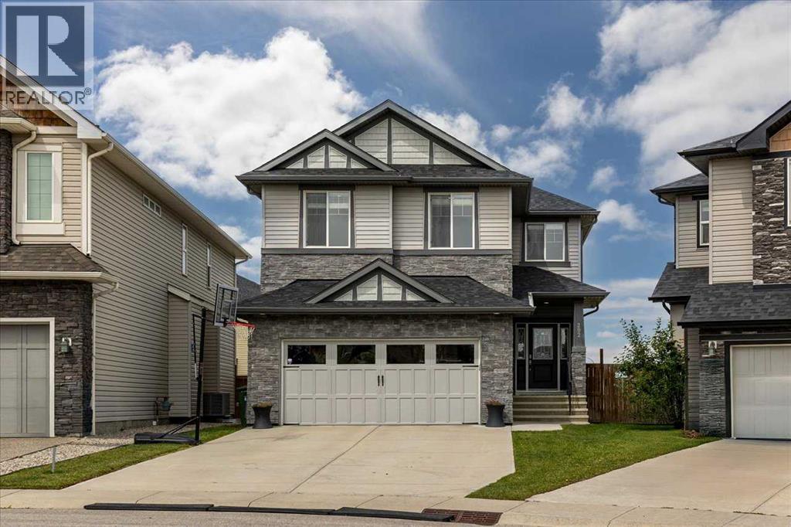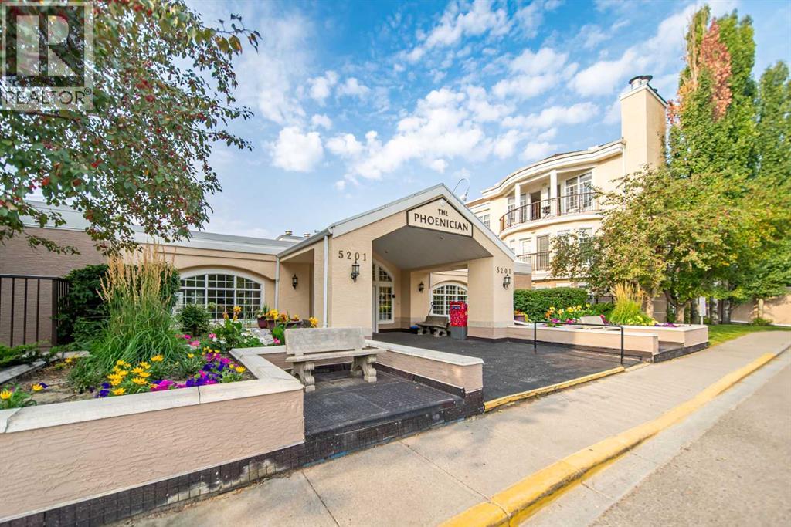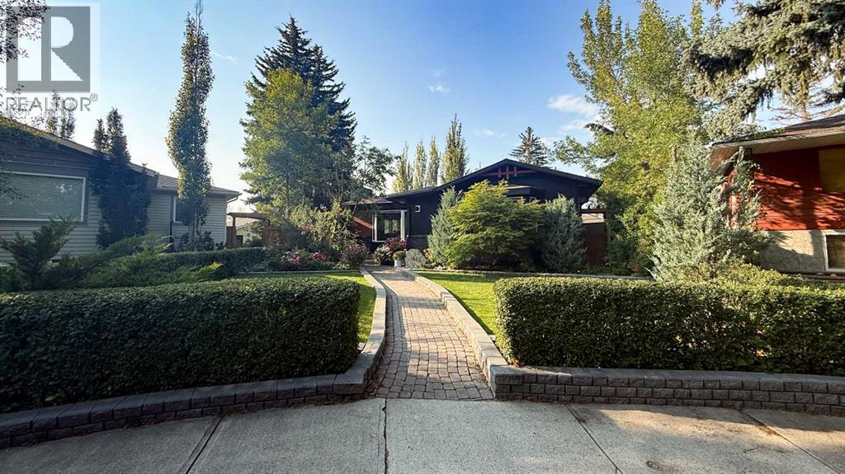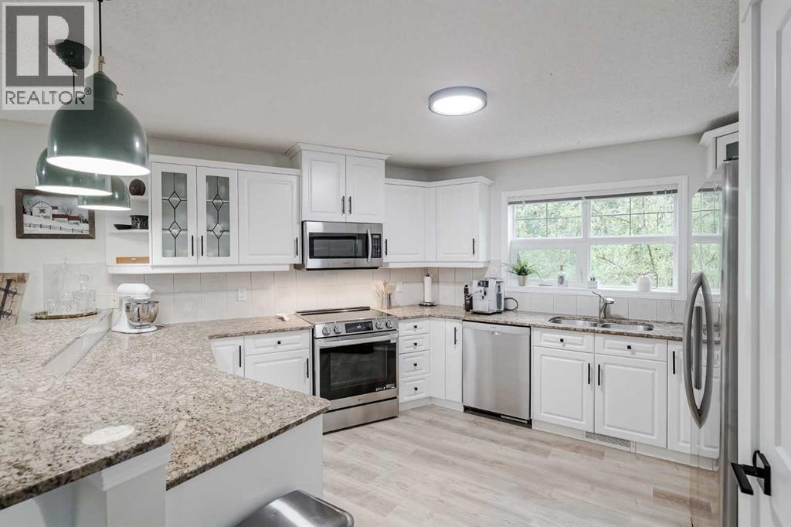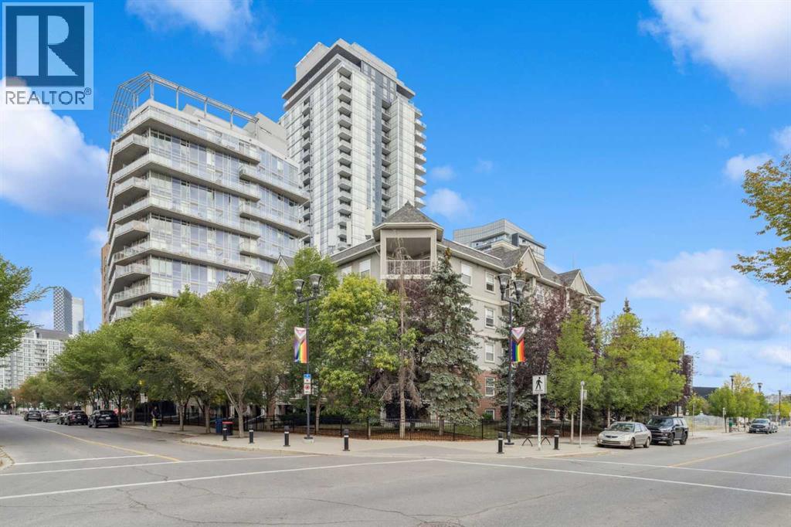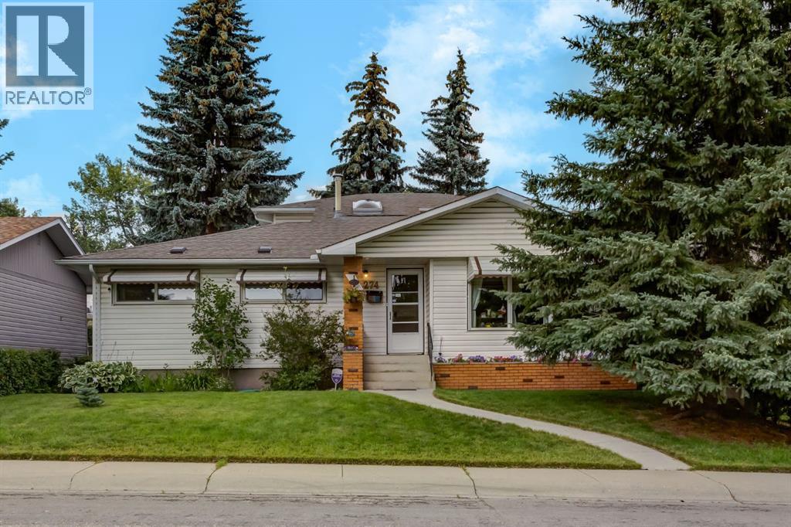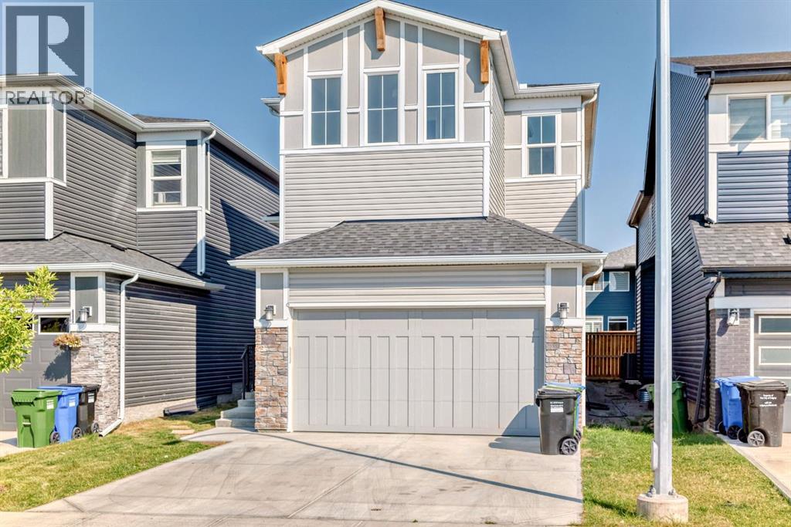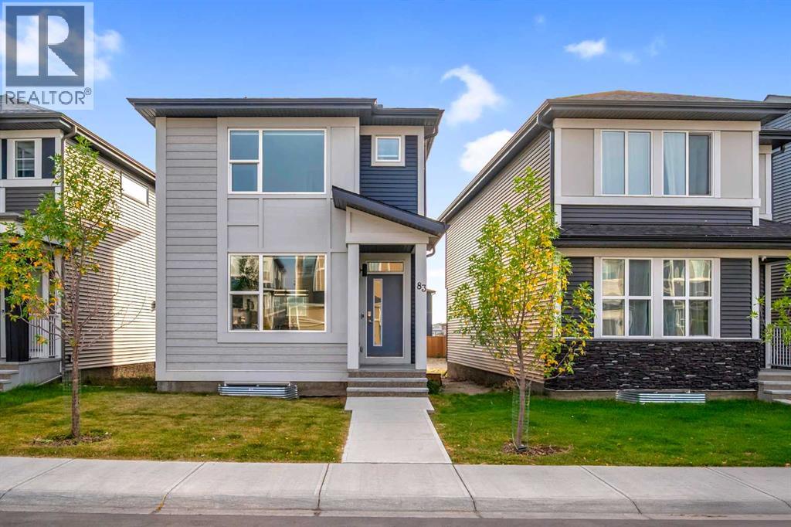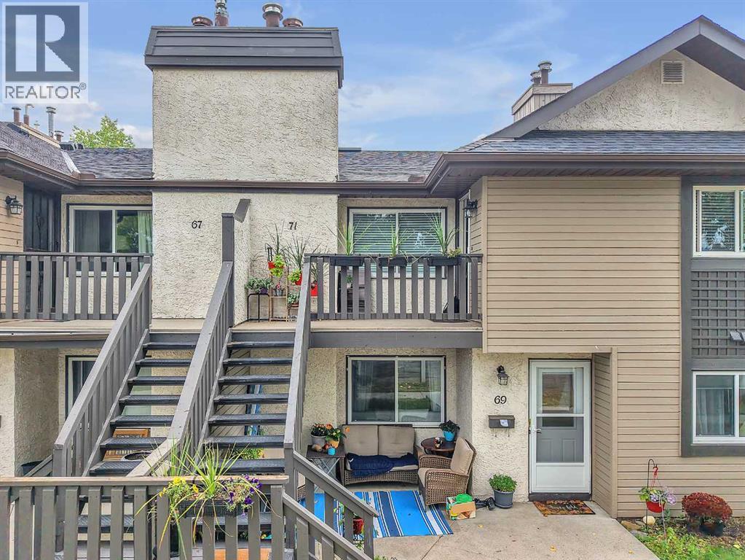- Houseful
- AB
- Calgary
- Downtown Calgary
- 1108 6 Avenue Sw Unit 413
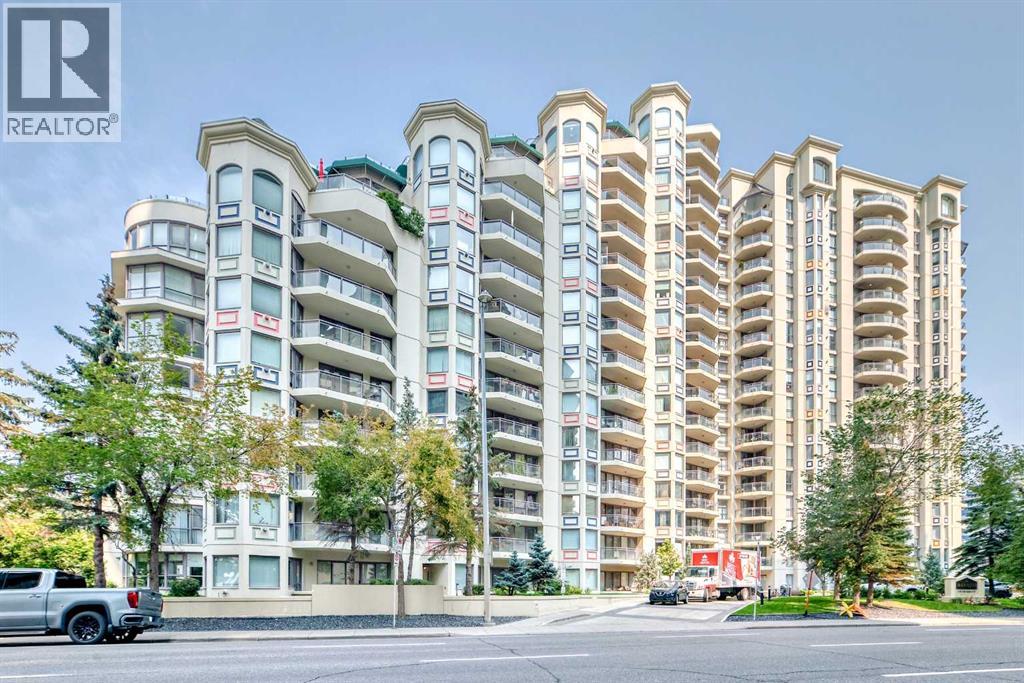
1108 6 Avenue Sw Unit 413
1108 6 Avenue Sw Unit 413
Highlights
Description
- Home value ($/Sqft)$357/Sqft
- Time on Housefulnew 2 hours
- Property typeSingle family
- Neighbourhood
- Median school Score
- Year built2001
- Mortgage payment
Welcome to this exceptional apartment, perfectly located and offering outstanding views. Upon entry, you’ll be greeted by a beautifully designed kitchen featuring contemporary cabinetry and modern appliances. The spacious living room showcases a cozy fireplace and captivating vistas, with direct access to an inviting balcony—perfect for relaxing and enjoying the surrounding beauty. The private primary suite also enjoys balcony access and features abundant closet space with mirrored doors, along with a luxurious 4-piece ensuite complete with heated floors. The second bedroom comfortably fits a queen bed and also offers rare balcony access. From every window and balcony, you’ll be treated to sweeping views of the Bow River and beyond. A full bathroom and a convenient laundry room add functionality for everyday living. For added peace of mind, this home includes one titled, secure underground parking space. Residents also enjoy access to premium amenities, including a fitness room, party room, bike storage, secure underground parking, and visitor parking. This unit boasts a prime location—just minutes from bike paths, shopping, restaurants, and the C-Train free zone. Don’t miss the opportunity to call this remarkable apartment your new home. Book your private showing today! (id:63267)
Home overview
- Cooling None
- Heat type Baseboard heaters
- # total stories 17
- Construction materials Poured concrete
- # parking spaces 1
- Has garage (y/n) Yes
- # full baths 2
- # total bathrooms 2.0
- # of above grade bedrooms 2
- Flooring Carpeted, ceramic tile
- Has fireplace (y/n) Yes
- Community features Pets allowed with restrictions
- Subdivision Downtown west end
- Lot size (acres) 0.0
- Building size 1102
- Listing # A2255919
- Property sub type Single family residence
- Status Active
- Other 1.372m X 1.32m
Level: Main - Dining room 4.167m X 4.09m
Level: Main - Other 2.463m X 1.804m
Level: Main - Bathroom (# of pieces - 3) 2.057m X 1.728m
Level: Main - Other 6.248m X 2.082m
Level: Main - Living room 5.791m X 4.368m
Level: Main - Bedroom 3.2m X 3.1m
Level: Main - Bathroom (# of pieces - 4) 2.387m X 2.006m
Level: Main - Laundry 1.676m X 1.448m
Level: Main - Other 3.862m X 2.768m
Level: Main - Primary bedroom 4.139m X 4.063m
Level: Main
- Listing source url Https://www.realtor.ca/real-estate/28855238/413-1108-6-avenue-sw-calgary-downtown-west-end
- Listing type identifier Idx

$-145
/ Month

