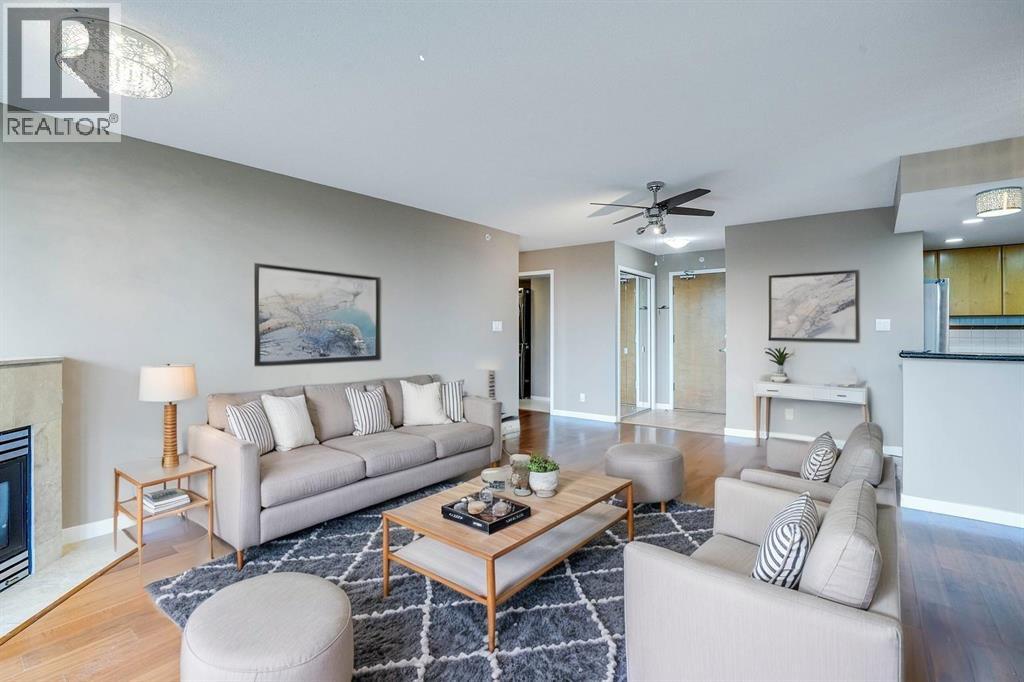- Houseful
- AB
- Calgary
- Downtown Calgary
- 1108 6 Avenue Sw Unit 415

Highlights
Description
- Home value ($/Sqft)$339/Sqft
- Time on Houseful127 days
- Property typeSingle family
- StyleMulti-level
- Neighbourhood
- Median school Score
- Year built2001
- Mortgage payment
; New LVP flooring replacement(work in process) Experience Exceptional Urban Living at The MarquisWelcome to The Marquis, a coveted riverfront address nestled in Calgary’s dynamic West End. This 2-bedroom, 2-bathroom condo offers a rare blend of tranquility and convenience—set in a quiet location just steps from everything the city has to offer, including breathtaking views of the Bow River.Prime Location Highlights:Direct access to Bow River Pathways—perfect for walking, running, or cyclingC-Train station within Calgary's free fare zoneWalk to the vibrant shops, cafés, and culture of Kensington across the riverInside, the well-designed layout ensures privacy with bedrooms on opposite sides of a bright, open living space. The spacious primary suite accommodates a king-size bed, showcases river views through large windows, and offers direct access to a private, low-maintenance balcony. The living room features floor-to-ceiling windows and a cozy corner gas fireplace—an ideal spot to unwind and take in the urban skyline.Stylish & Functional Kitchen:Granite countertops and cherry wood cabinetryStainless steel appliances, including newly updated fridge, washer, and dryerGenerous in-suite storage, plus a separate basement lockerAdditional Perks:Extra-wide titled underground parking stall located next to the elevatorRecently renovated building common areasFully equipped fitness centreStylish social lounge with new furnishingsSecure entry, underground parking, bike storageBeautifully maintained garden and green spaceThis is a rare opportunity to own a river-view condo in one of Calgary’s most sought-after urban communities.Book your private showing today with your favourite REALTOR®! (id:63267)
Home overview
- Cooling None
- Heat source Natural gas
- Heat type Baseboard heaters
- # total stories 16
- Construction materials Poured concrete
- # parking spaces 1
- Has garage (y/n) Yes
- # full baths 2
- # total bathrooms 2.0
- # of above grade bedrooms 2
- Flooring Ceramic tile, laminate
- Has fireplace (y/n) Yes
- Community features Pets allowed with restrictions
- Subdivision Downtown west end
- Directions 2206098
- Lot size (acres) 0.0
- Building size 1173
- Listing # A2229090
- Property sub type Single family residence
- Status Active
- Kitchen 3.301m X 3.176m
Level: Main - Primary bedroom 4.42m X 4.395m
Level: Main - Foyer 1.5m X 1.396m
Level: Main - Bedroom 3.987m X 3.149m
Level: Main - Laundry 1.701m X 3.176m
Level: Main - Living room 4.039m X 4.063m
Level: Main - Bathroom (# of pieces - 3) 1.881m X 1.905m
Level: Main - Dining room 2.286m X 3.81m
Level: Main - Bathroom (# of pieces - 4) 1.804m X 2.539m
Level: Main
- Listing source url Https://www.realtor.ca/real-estate/28471763/415-1108-6-avenue-sw-calgary-downtown-west-end
- Listing type identifier Idx

$-158
/ Month












