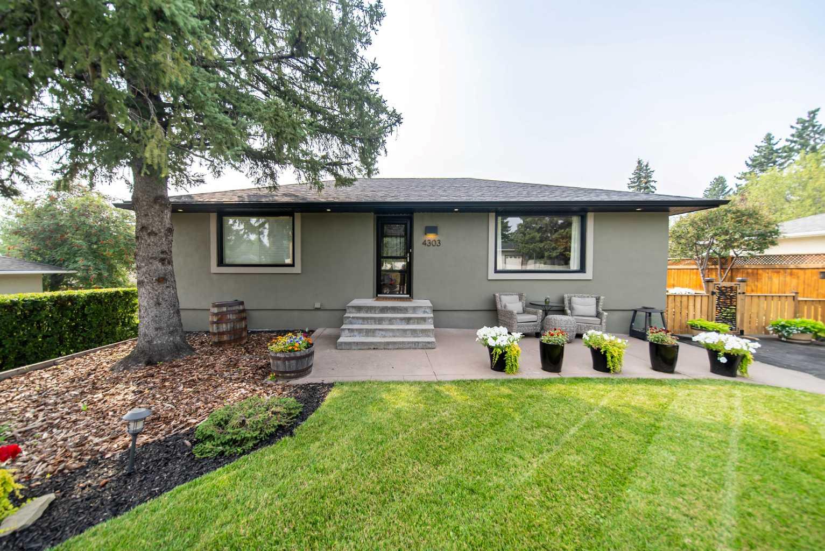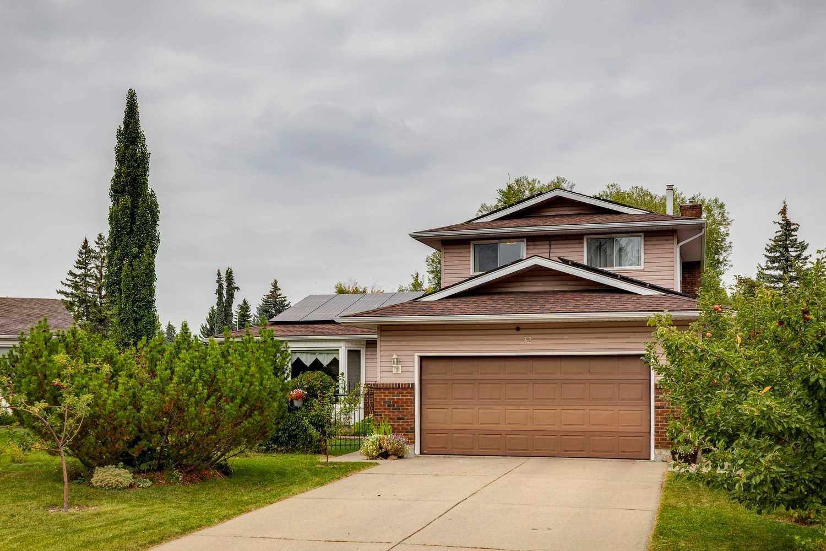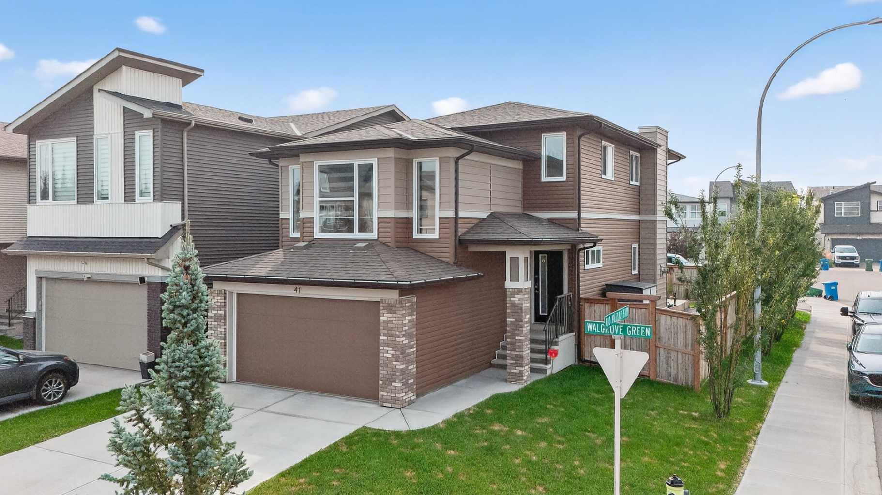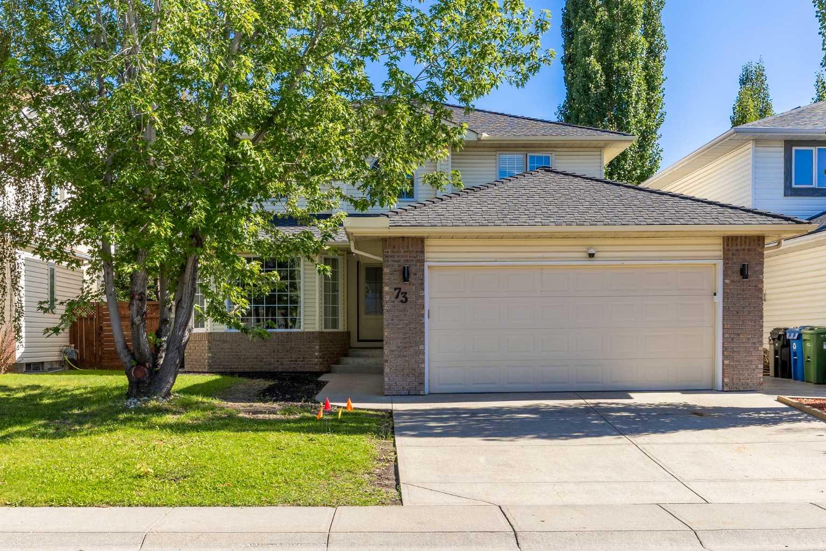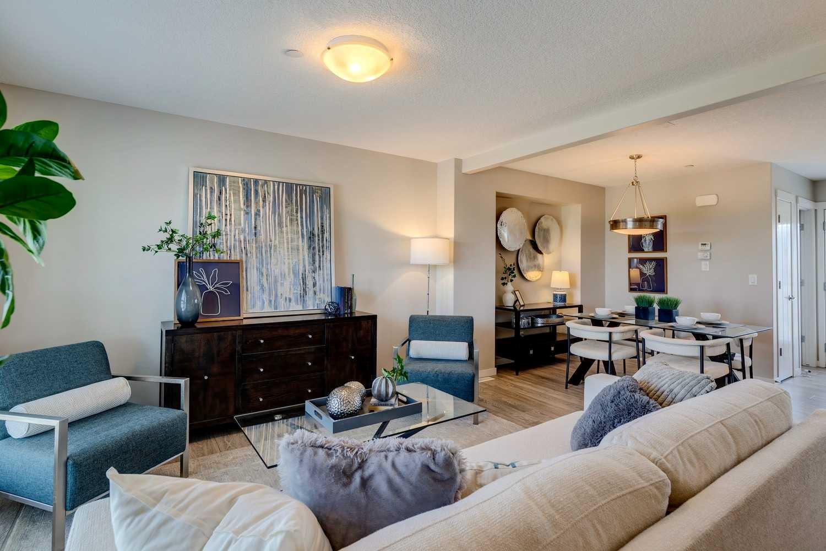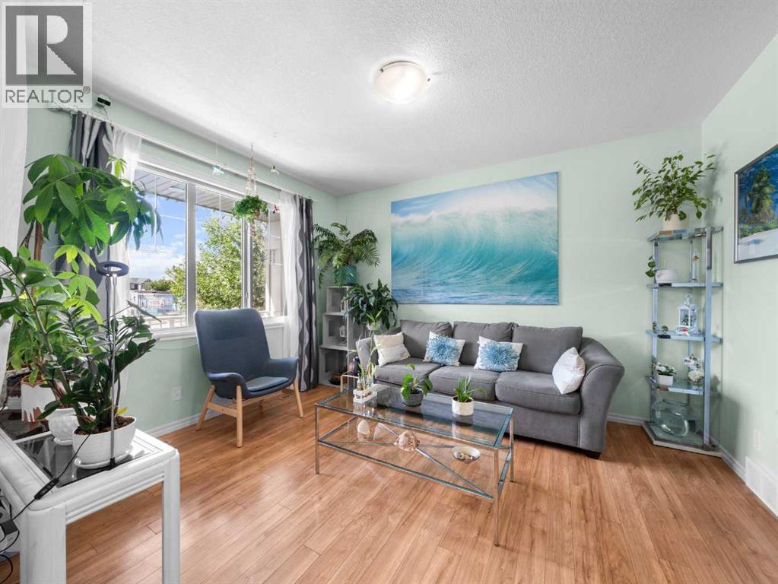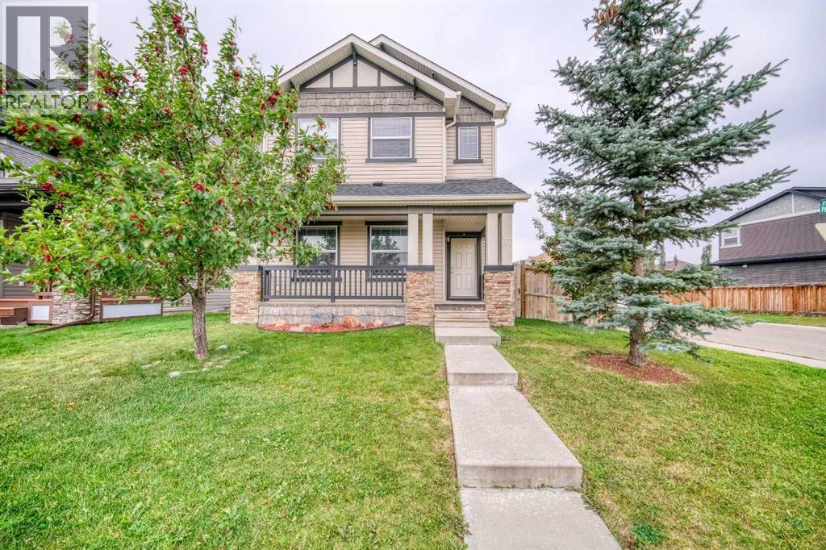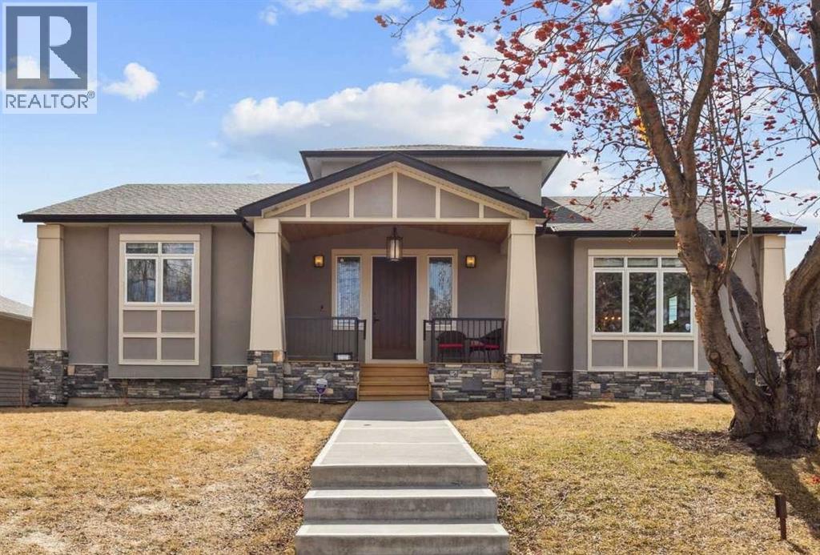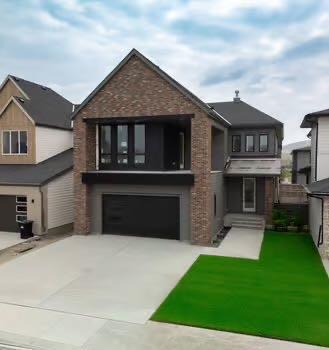- Houseful
- AB
- Calgary
- Downtown Calgary
- 1108 6 Avenue Sw Unit 509
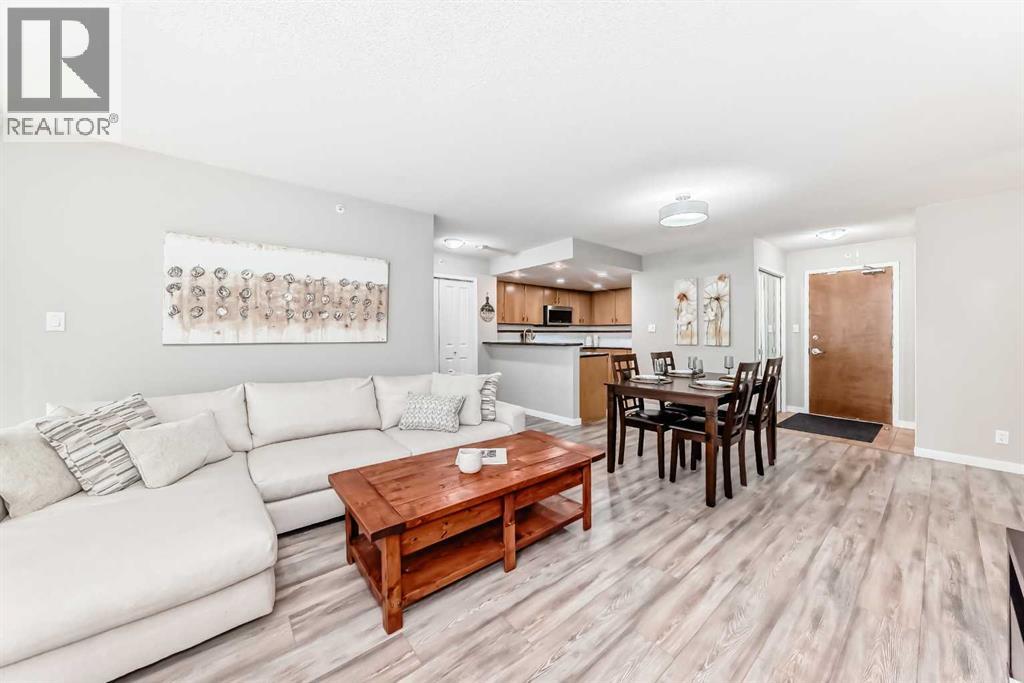
1108 6 Avenue Sw Unit 509
1108 6 Avenue Sw Unit 509
Highlights
Description
- Home value ($/Sqft)$337/Sqft
- Time on Housefulnew 1 hour
- Property typeSingle family
- Neighbourhood
- Median school Score
- Year built2001
- Mortgage payment
A new school year is revving up and THE MARQUIS goes to the Top of the Class! Firstly, it's located in Downtown Calgary’s West End, which Wallscore.com has graded with an 84 Transit score, an 87 Walk score and a 94 Bike score! Well deserved given the proximity to Kensington, the downtown core, the river pathway, Prince's Island, LRT, as well as shops, restaurants and services. Everything you need is just steps or a short bike ride away. Secondly, The Marquis scores an A+ for being a very secure, well run complex with plenty of free underground visitor parking, additional secured storage lockers and bike room, fitness area with change rooms, meeting area, yoga studio and 2 elevators. But that's just the beginning. Let's talk about unit 509. This spacious beauty is almost 1100 sq ft with 2 private bedrooms, each with their own full bath, which is ideal for a guest room or a roommate or a home office. The large living room with fireplace, dining room and kitchen with eating bar are all open to one another so its a great space for entertaining but if you do need some additional space, you'll love the 20 foot balcony with BBQ gas bib. The primary bedroom is the perfect private space with bay style windows, access to the balcony, his and her closets, 4 piece ensuite with soaker tub and an additional storage area because who doesn't need more storage! Some added benefits of this lovely home are plenty of kitchen cabinet and counter space, newer appliances (2024 - fridge, range and dishwasher, 2020 - microwave), vinyl plank flooring, in-floor heat in both bathrooms, laundry room and 2 entry closets. Titled underground parking and an additional storage locker are a bonus. The home is vacant and, with all furniture negotiable, you could be living in your new home before the end of the month! Book your showing today. (id:63267)
Home overview
- Cooling None
- Heat type Baseboard heaters
- # total stories 17
- Construction materials Poured concrete
- # parking spaces 1
- Has garage (y/n) Yes
- # full baths 2
- # total bathrooms 2.0
- # of above grade bedrooms 2
- Flooring Tile, vinyl plank
- Has fireplace (y/n) Yes
- Community features Pets allowed, pets allowed with restrictions
- Subdivision Downtown west end
- Lot size (acres) 0.0
- Building size 1082
- Listing # A2253162
- Property sub type Single family residence
- Status Active
- Bathroom (# of pieces - 4) 2.463m X 1.804m
Level: Main - Living room 4.039m X 3.225m
Level: Main - Other 1.396m X 1.5m
Level: Main - Dining room 3.734m X 3.124m
Level: Main - Laundry 2.768m X 1.676m
Level: Main - Pantry 0.61m X 1.524m
Level: Main - Other 2.49m X 3.606m
Level: Main - Other 5.892m X 2.033m
Level: Main - Primary bedroom 4.368m X 4.42m
Level: Main - Storage 2.539m X 1.295m
Level: Main - Bedroom 3.124m X 3.758m
Level: Main - Bathroom (# of pieces - 3) 2.006m X 1.881m
Level: Main
- Listing source url Https://www.realtor.ca/real-estate/28818513/509-1108-6-avenue-sw-calgary-downtown-west-end
- Listing type identifier Idx

$-89
/ Month

