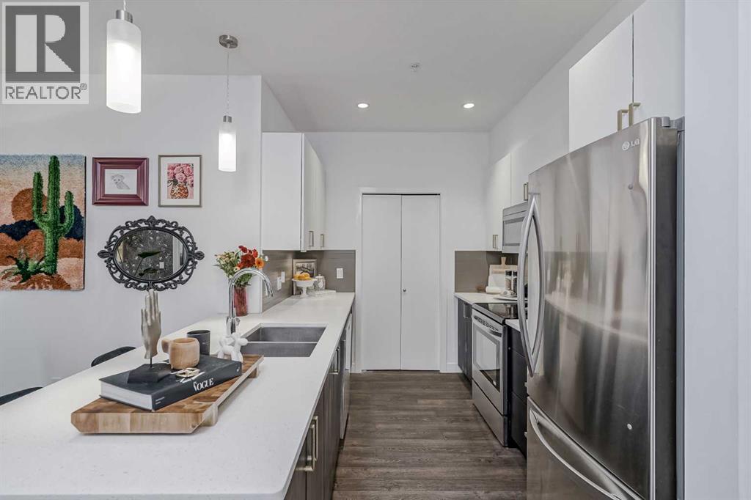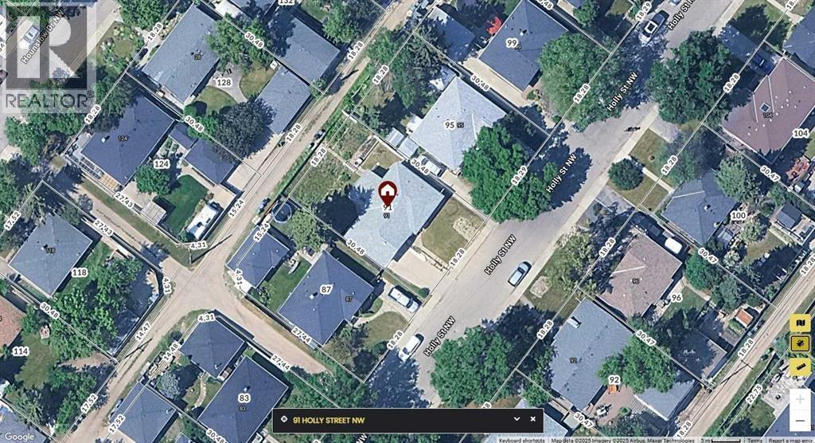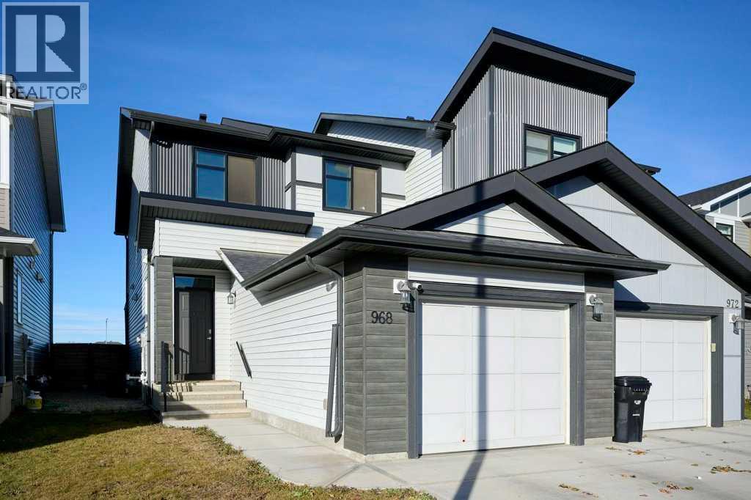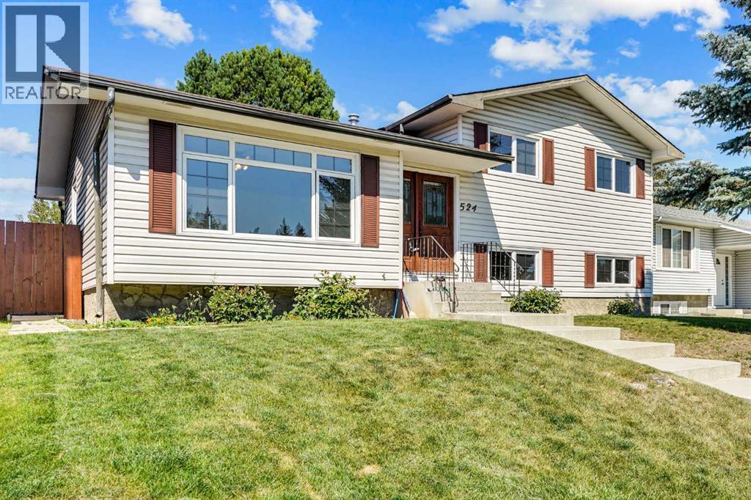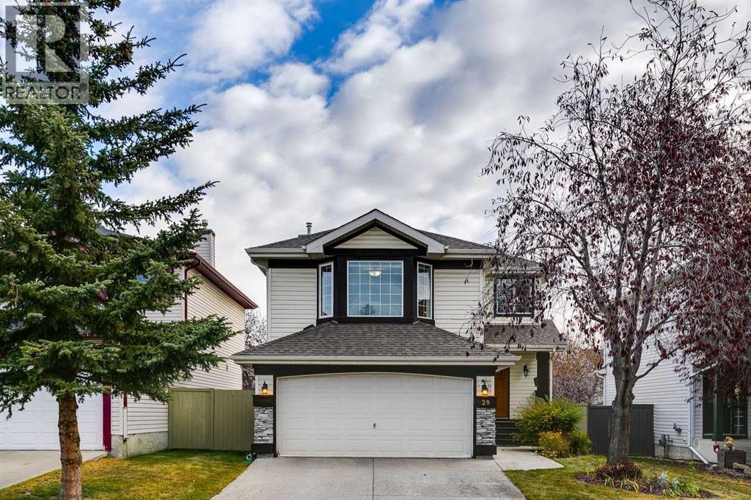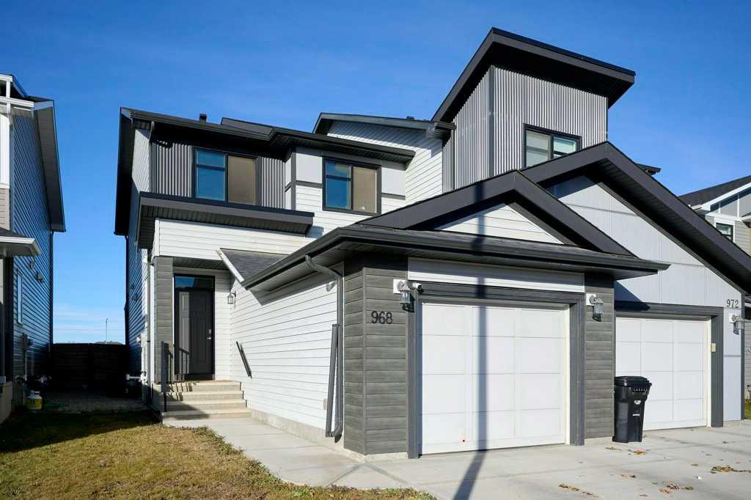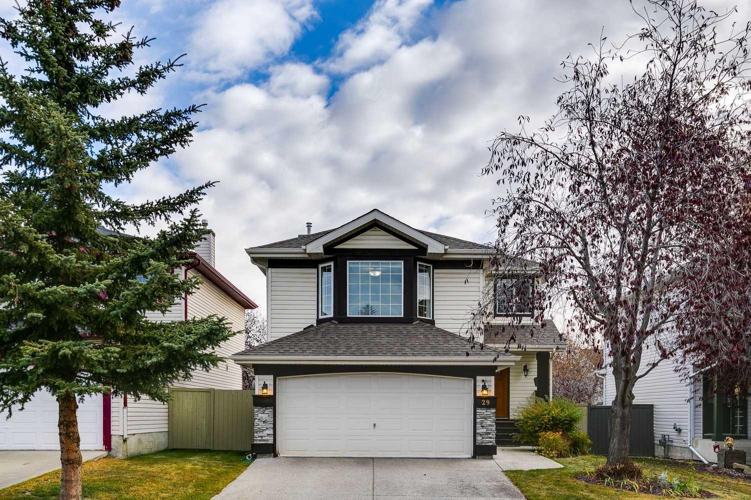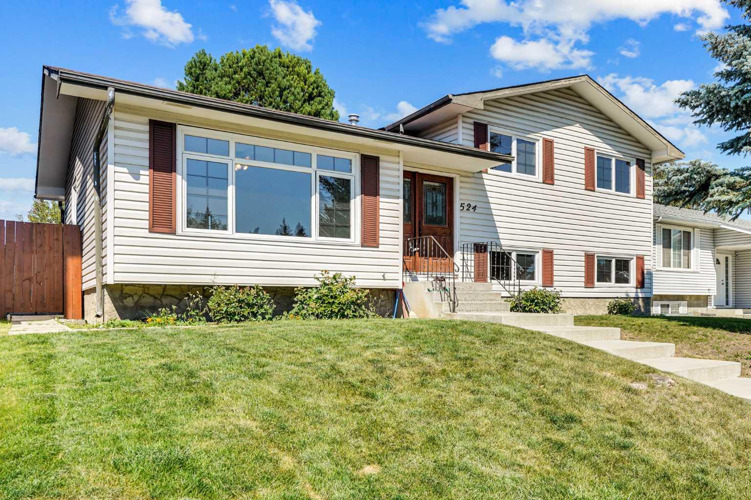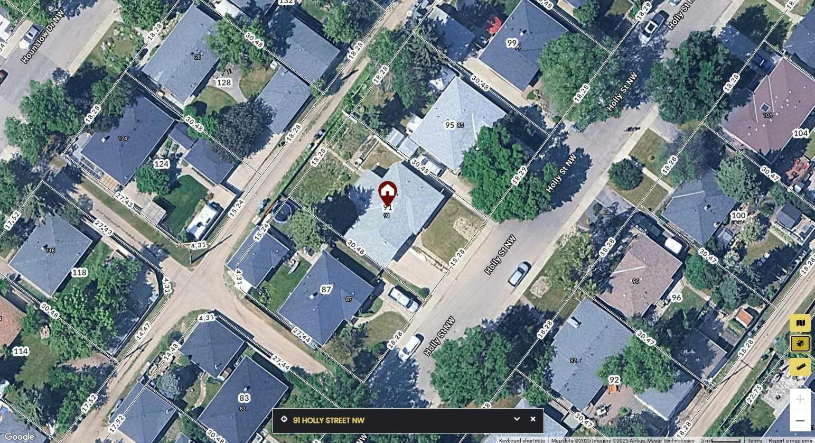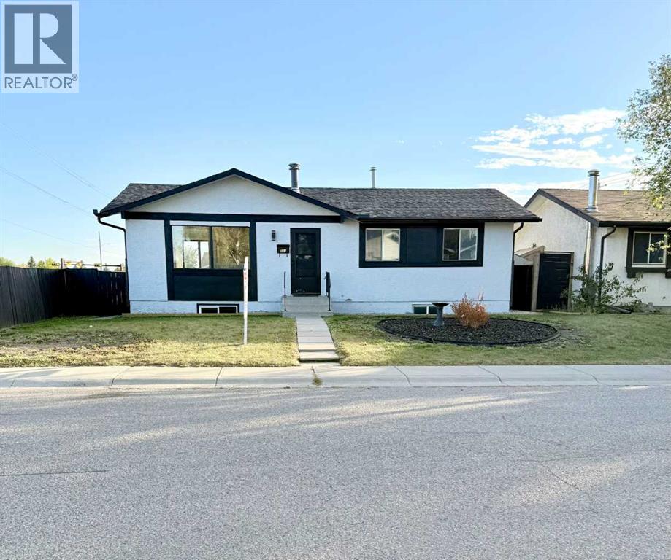- Houseful
- AB
- Calgary
- Deer Ridge
- 111 Deerview Way SE
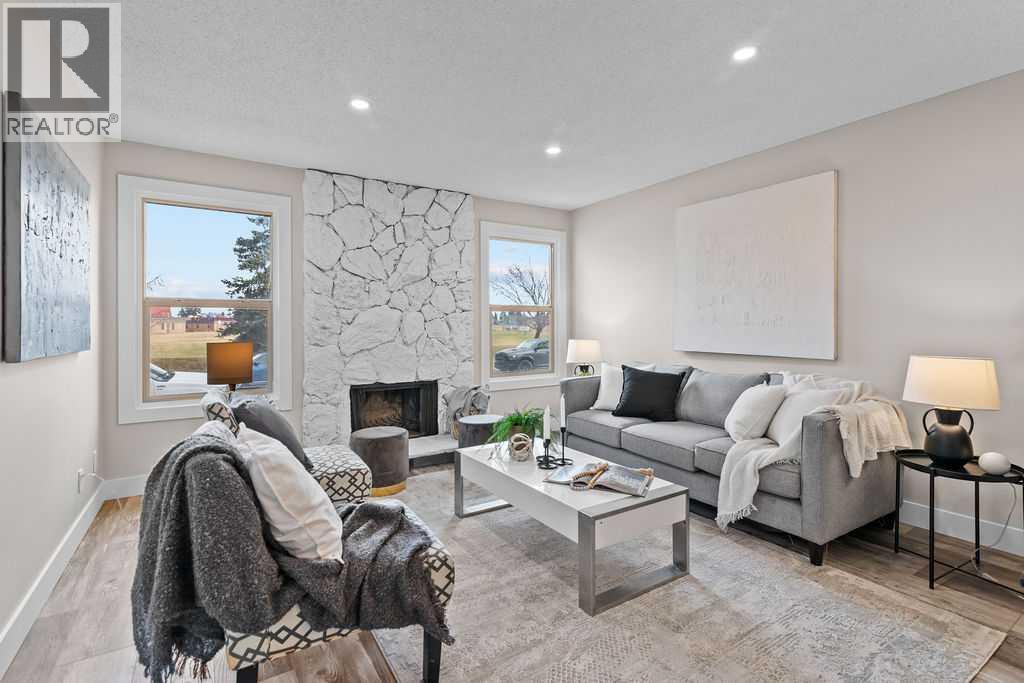
Highlights
Description
- Home value ($/Sqft)$443/Sqft
- Time on Housefulnew 12 hours
- Property typeSingle family
- StyleBungalow
- Neighbourhood
- Median school Score
- Lot size2,756 Sqft
- Year built1980
- Mortgage payment
Welcome to this beautifully updated semi-detached home perfectly situated across from a serene park space. This move-in-ready property offers a rare blend of modern upgrades, thoughtful features, and unbeatable value - all with no condo fees. Step inside to find a bright, open layout enhanced by brand-new LED pot lights and fixtures, freshly painted walls, case and baseboards, new interior doors and hardware, and new flooring throughout. The brand new carpet features an upgraded spill-blocker underlay for comfort and long term durability. The kitchen is a true standout - recently improved with gorgeous quartz countertops, a sleek black (noir) undermount sink, new plumbing fixtures, and premium appliances including a brand-new fridge (with warranty) and a top end Bosch dishwasher. The bathroom has been tastefully redesigned with new tile, a modern tub and fixtures, and a heated, powered LED mirror that adds both elegance and functionality. Downstairs, the open basement provides a blank canvas ready for your personal design ideas. Currently, it includes a washer and dryer, an extra fridge, a deep freeze, and even a portable A/C unit perfect for keeping the upper level cool in summer. Outside, you’ll love the fully fenced backyard - ideal for pets, kids, or entertaining. Enjoy evenings around the fire pit with six chairs and a table, all included. Love to garden or grow your own vegetables? There are 4 planter boxes that used to have rhubarb, cucumbers, potatoes, and carrots right up until a couple months ago, get your green thumb ready to go! As far as parking goes, there’s a paved parking pad at the rear plus ample street parking out front, with both sides of the street available thanks to the beautiful park across the way. This home is located in a family-friendly area close to schools, playgrounds, and great shopping. As a special bonus, the owner of John’s No Frills has generously provided a $100 gift card to welcome the new homeowner - just one more sign of the g reat community spirit in this fantastic neighbourhood. (id:63267)
Home overview
- Cooling See remarks
- Heat type Other, forced air
- # total stories 1
- Construction materials Poured concrete
- Fencing Fence
- # parking spaces 1
- # full baths 1
- # total bathrooms 1.0
- # of above grade bedrooms 3
- Flooring Carpeted, laminate
- Has fireplace (y/n) Yes
- Subdivision Deer ridge
- Lot desc Garden area
- Lot dimensions 256
- Lot size (acres) 0.06325673
- Building size 902
- Listing # A2267651
- Property sub type Single family residence
- Status Active
- Other 5.968m X 13.768m
Level: Basement - Foyer 1.804m X 1.067m
Level: Main - Bedroom 2.234m X 3.786m
Level: Main - Living room 4.167m X 4.167m
Level: Main - Bedroom 2.615m X 2.972m
Level: Main - Bathroom (# of pieces - 4) 2.234m X 1.6m
Level: Main - Dining room 2.262m X 3.048m
Level: Main - Kitchen 2.719m X 2.768m
Level: Main - Primary bedroom 3.633m X 2.768m
Level: Main
- Listing source url Https://www.realtor.ca/real-estate/29046377/111-deerview-way-se-calgary-deer-ridge
- Listing type identifier Idx

$-1,067
/ Month

