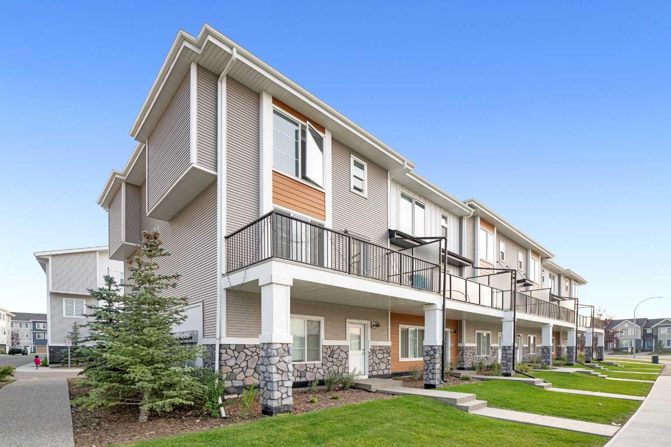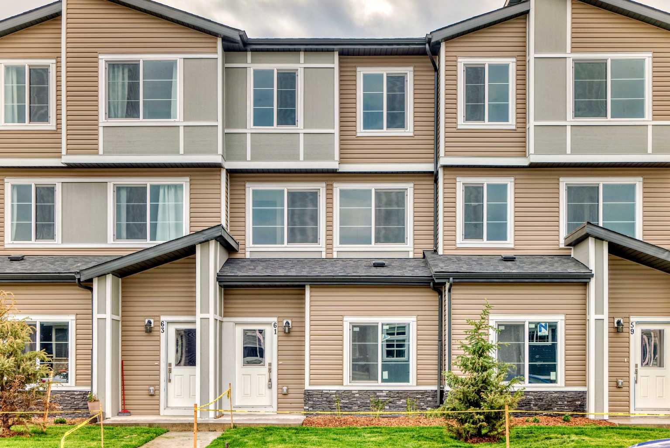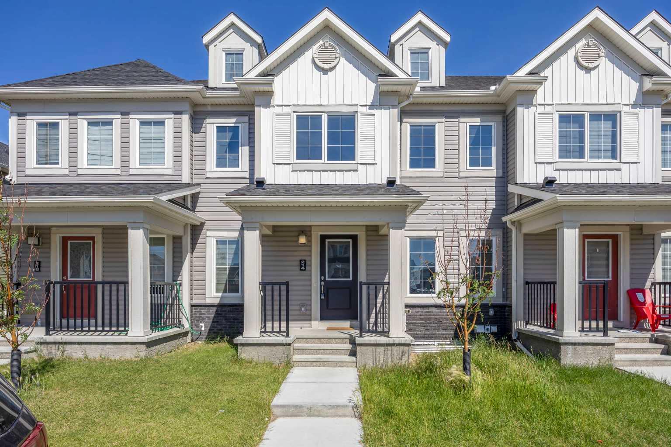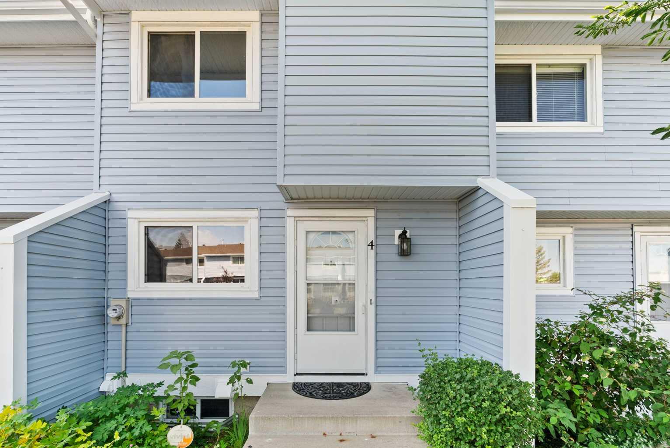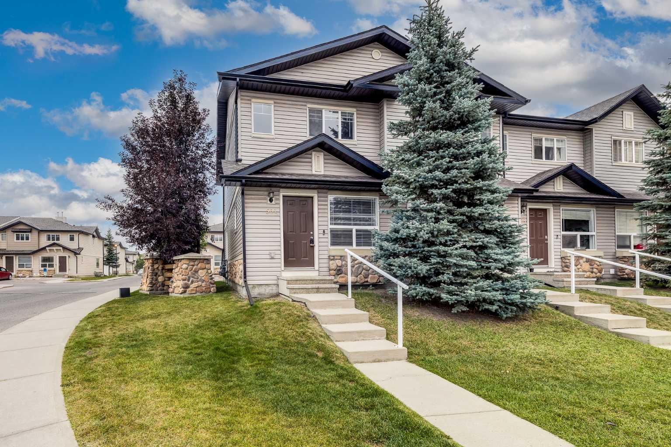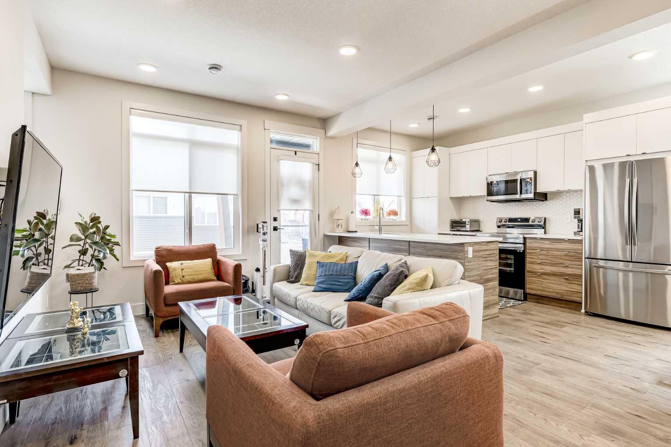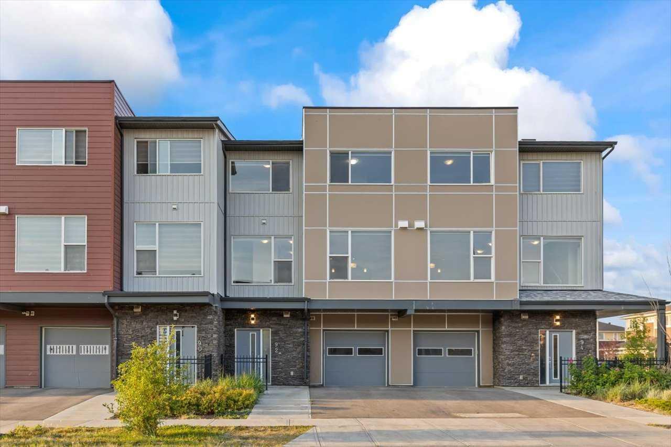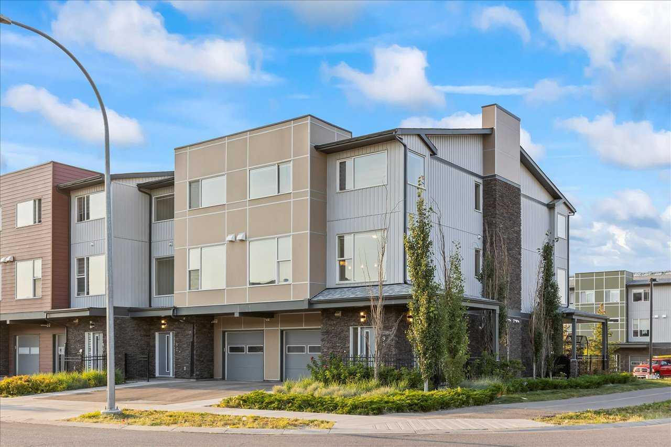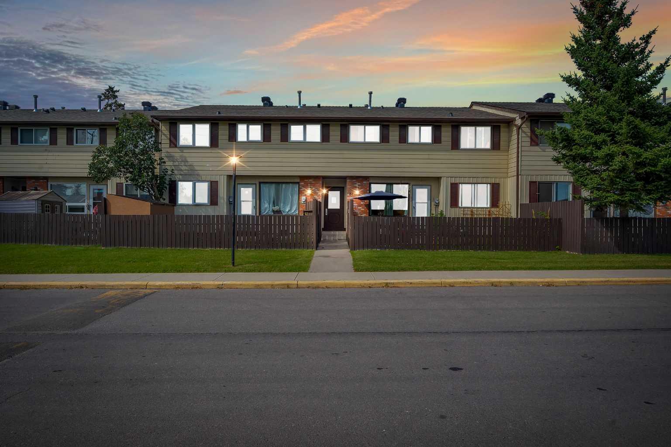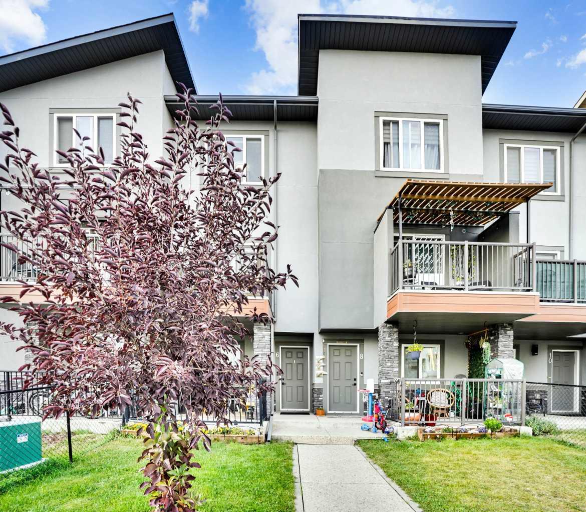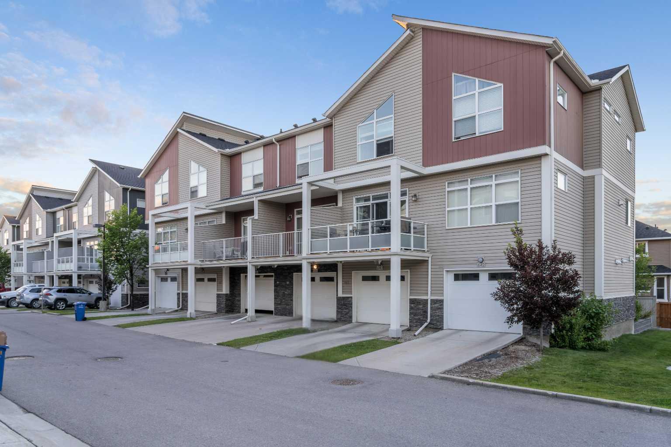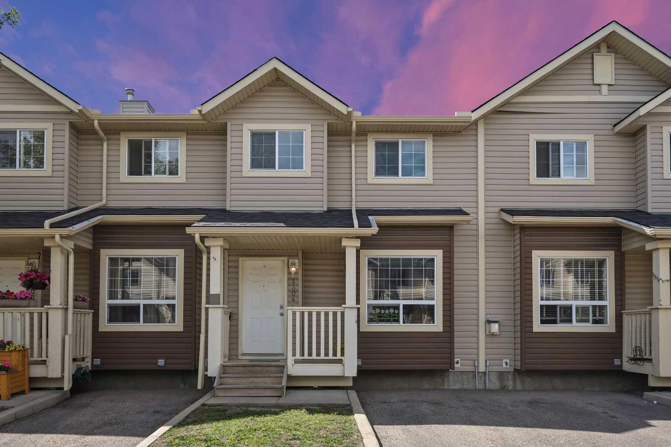
111 Tarawood Lane Ne Unit 1304
111 Tarawood Lane Ne Unit 1304
Highlights
Description
- Home value ($/Sqft)$325/Sqft
- Time on Houseful63 days
- Property typeResidential
- Style2 storey
- Neighbourhood
- Median school Score
- Lot size1,307 Sqft
- Year built2003
- Mortgage payment
Welcome home to this exceptional property in the heart of family-friendly Taradale! With over 1600 sq ft of finished living space (1137 sq ft above grade + 519 sq ft developed basement), this home stands out with its 3 bedrooms plus a versatile den and 3 full bathrooms, ensuring comfort and convenience for everyone. Step inside to a bright, open-concept main floor featuring impressive 8-foot ceilings. The kitchen is a highlight, showcasing sleek, glossy black tile flooring, elegant maple cabinets, stainless steel appliances, and abundant counter space. The upper level hosts two generously sized bedrooms and a modern 4-piece bathroom. Downstairs, the fully developed basement offers even more living area with a third bedroom, a secluded den/home office, a spacious rec room, and another full bathroom complete with a walk-in tiled shower. A dedicated laundry area, featuring a brand-new washer and dryer, along with extra storage, adds to the functionality. Outside, a private, south-facing deck is ideal for entertaining, and a charming covered front porch welcomes you home. Residents will appreciate the on-site playground and convenient visitor parking. Location is key, and this home delivers! It's just one block to the Saddletowne C-Train and an easy walk to schools, the YMCA, shops, groceries, restaurants, and medical services. Enjoy quick access to Stoney Trail and Metis Trail, plus established walking and biking paths on a quiet street. Immediate possession is an option with 30 days’ notice required for the current basement occupant. Don't miss this opportunity to own a home with all the space, style, and location your family desires!
Home overview
- Cooling None
- Heat type Forced air, natural gas
- Pets allowed (y/n) Yes
- Building amenities None
- Construction materials Vinyl siding, wood frame
- Roof Asphalt
- Fencing None
- # parking spaces 1
- Parking desc Assigned, stall
- # full baths 2
- # half baths 1
- # total bathrooms 3.0
- # of above grade bedrooms 4
- # of below grade bedrooms 2
- Flooring Carpet, ceramic tile, hardwood
- Appliances Dishwasher, dryer, range hood, refrigerator, stove(s), washer
- Laundry information In basement
- County Calgary
- Subdivision Taradale
- Zoning description M-1 d75
- Directions Cshariha1
- Exposure N
- Lot desc Back yard, landscaped
- Lot size (acres) 0.03
- Basement information Finished,full
- Building size 1137
- Mls® # A2237058
- Property sub type Townhouse
- Status Active
- Tax year 2025
- Listing type identifier Idx

$-636
/ Month

