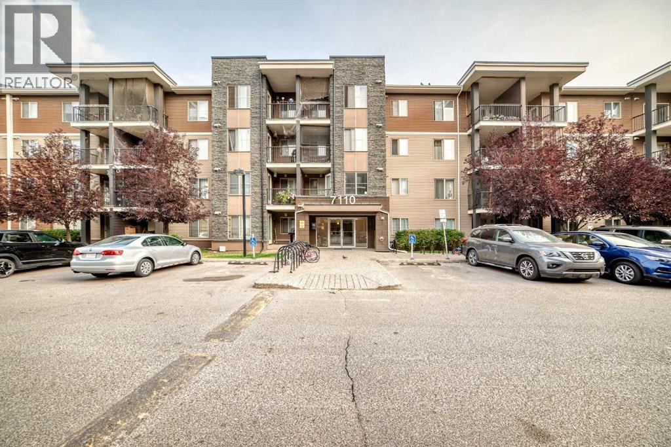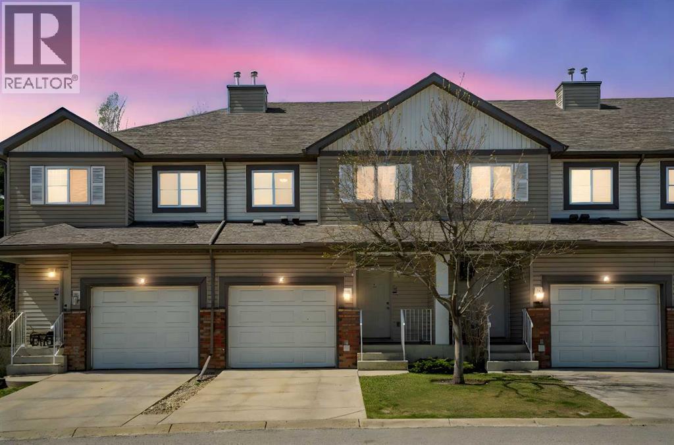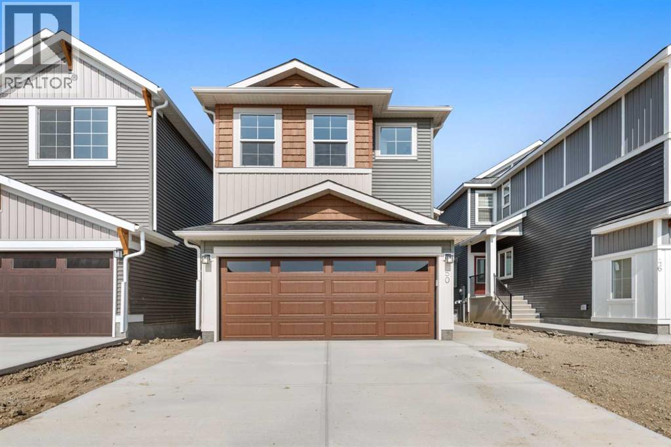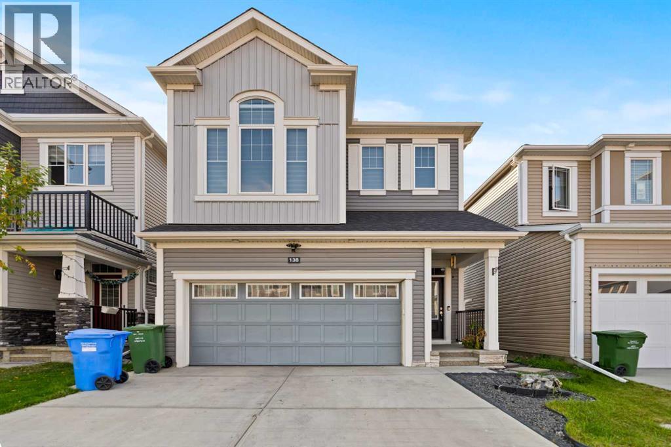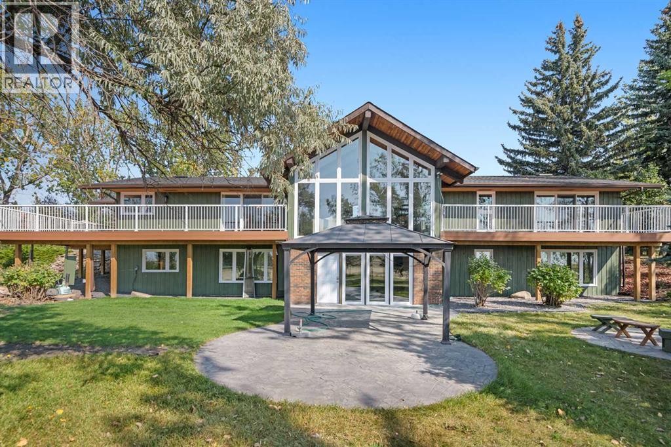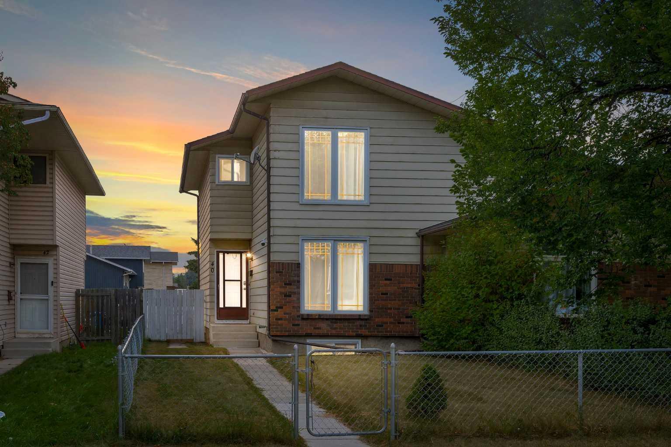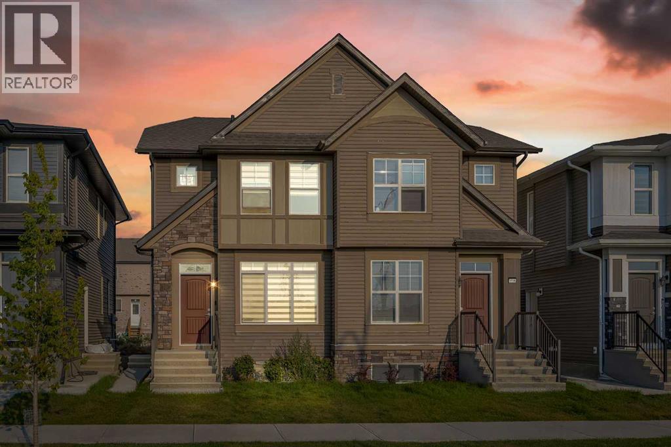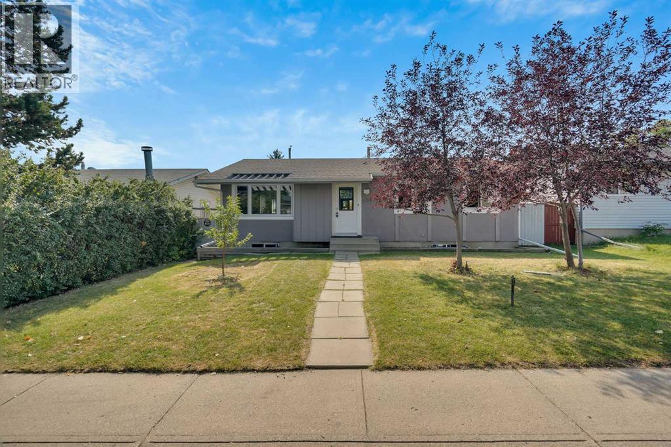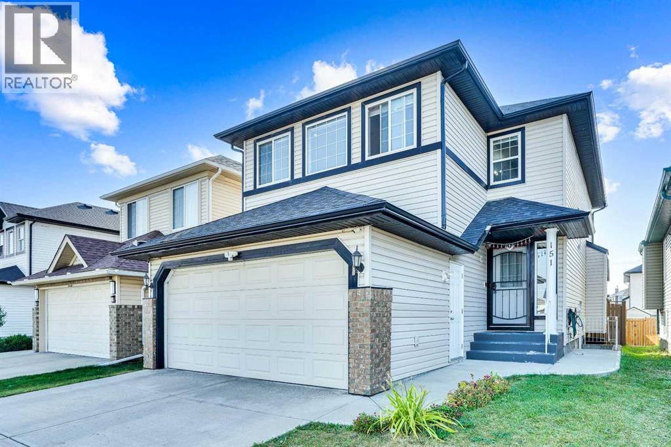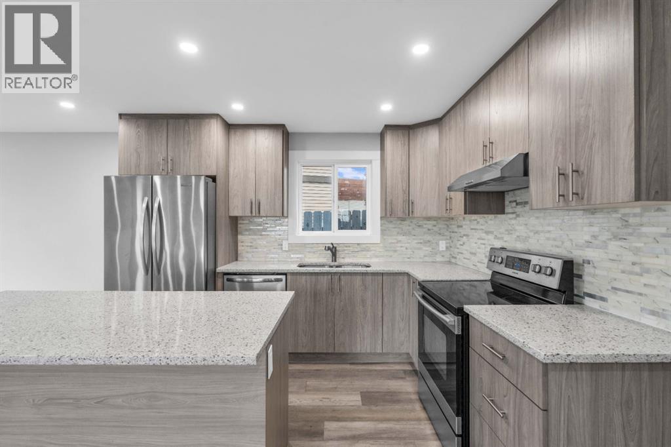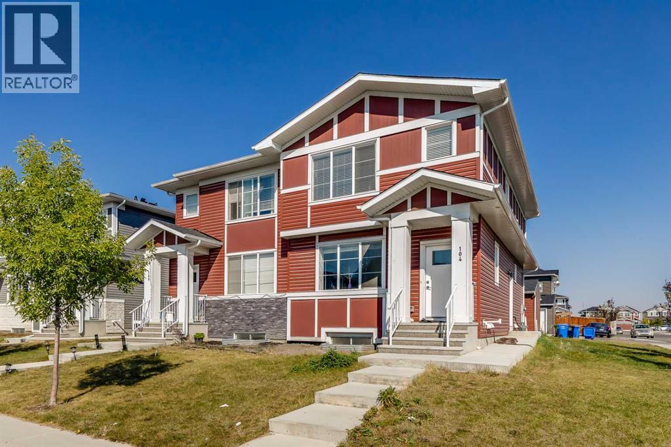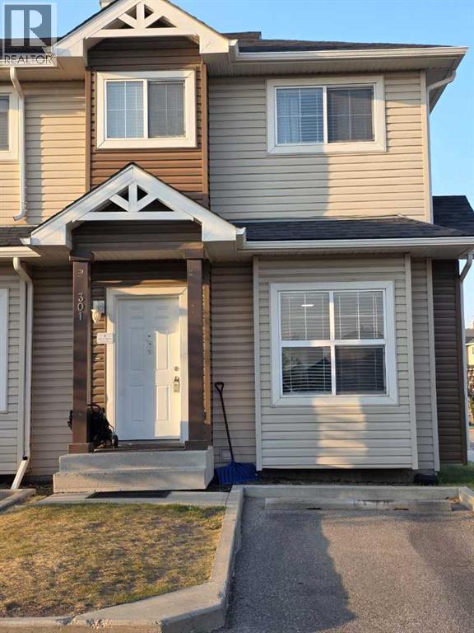
111 Tarawood Lane Ne Unit 301
111 Tarawood Lane Ne Unit 301
Highlights
Description
- Home value ($/Sqft)$317/Sqft
- Time on Houseful9 days
- Property typeSingle family
- Neighbourhood
- Median school Score
- Year built2006
- Mortgage payment
Finished Basement Corner Town House Backing Onto Park | This beautifully located corner Town house offers over 1,200 sq. ft. of total living space and backs onto a serene Play Ground park, providing both privacy and a picturesque view. Upper Floor: 3 spacious bedrooms and a full bathroom. Main Floor: Bright living room with , a well-equipped kitchen, dining area, and a convenient bathroom also small office. Fully Finished Basement: Features a cozy living room, one additional bedroom (without a window, ideal for an office), a full bathroom, and a laundry room. Brand new carpet throughout New appliances for added convenience Just one block from the C-Train station Close to gyms, banks, bus stops, and essential amenities Registered Measurements: 1,133.99 Sq. Ft. (id:63267)
Home overview
- Cooling None
- Heat type Forced air
- # total stories 2
- Construction materials Poured concrete, wood frame
- Fencing Not fenced
- # parking spaces 1
- # full baths 2
- # half baths 1
- # total bathrooms 3.0
- # of above grade bedrooms 3
- Flooring Carpeted, hardwood
- Community features Pets allowed
- Subdivision Taradale
- Lot size (acres) 0.0
- Building size 1134
- Listing # A2254846
- Property sub type Single family residence
- Status Active
- Office 2.515m X 3.225m
Level: Basement - Bathroom (# of pieces - 3) 2.185m X 1.5m
Level: Basement - Laundry 0.914m X 3.405m
Level: Basement - Furnace 2.515m X 2.768m
Level: Basement - Living room 2.387m X 4.395m
Level: Basement - Kitchen 3.377m X 3.606m
Level: Main - Office 1.804m X 2.158m
Level: Main - Living room / dining room 3.405m X 5.157m
Level: Main - Bathroom (# of pieces - 2) 1.676m X 1.548m
Level: Main - Primary bedroom 5.206m X 3.024m
Level: Upper - Bedroom 2.615m X 2.643m
Level: Upper - Other 1.548m X 1.676m
Level: Upper - Bedroom 2.438m X 3.328m
Level: Upper - Bathroom (# of pieces - 3) 2.438m X 1.5m
Level: Upper
- Listing source url Https://www.realtor.ca/real-estate/28825880/301-111-tarawood-lane-ne-calgary-taradale
- Listing type identifier Idx

$-647
/ Month

