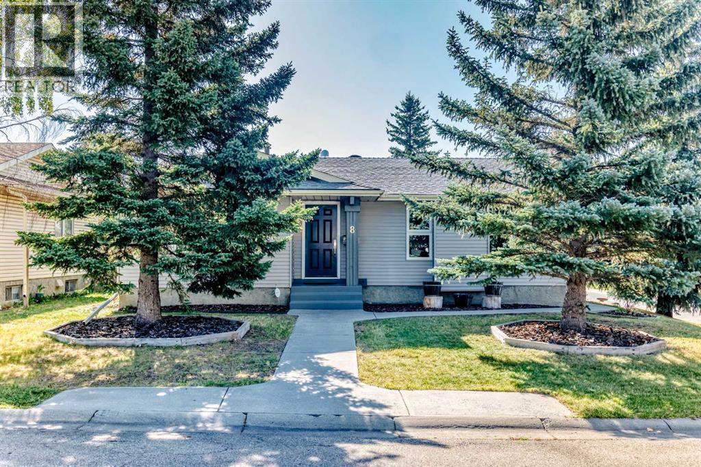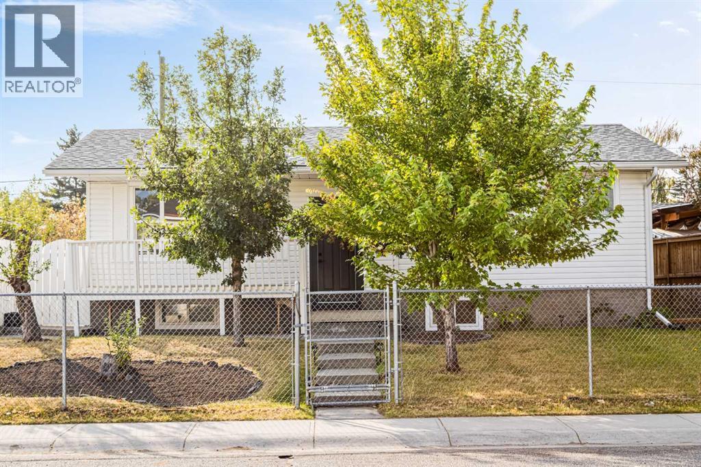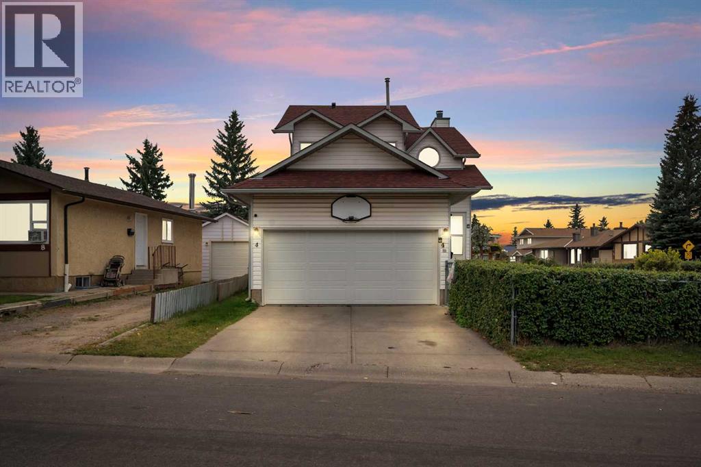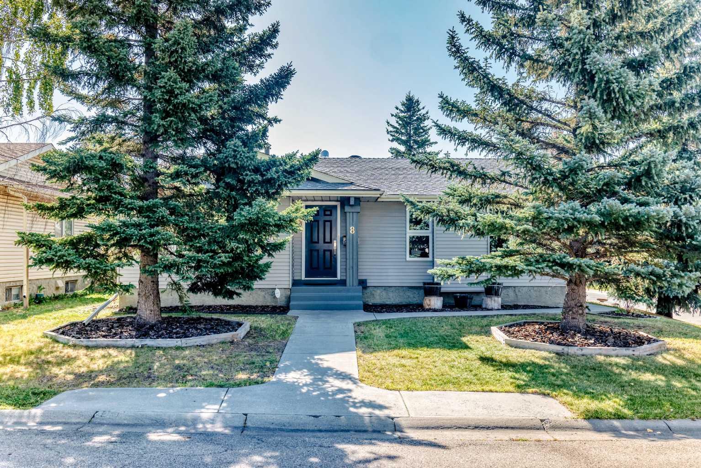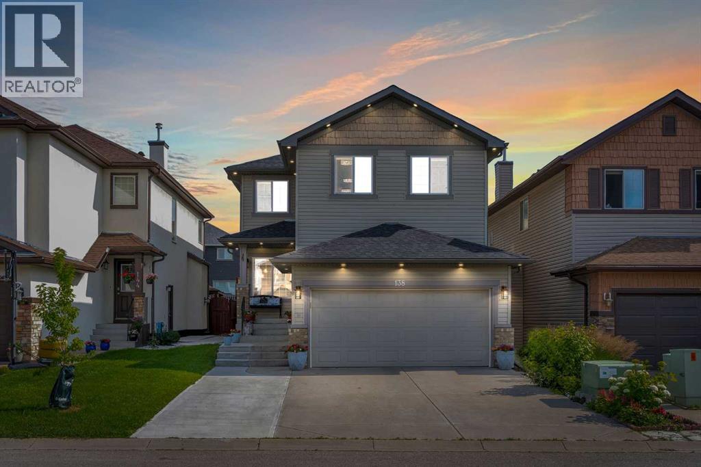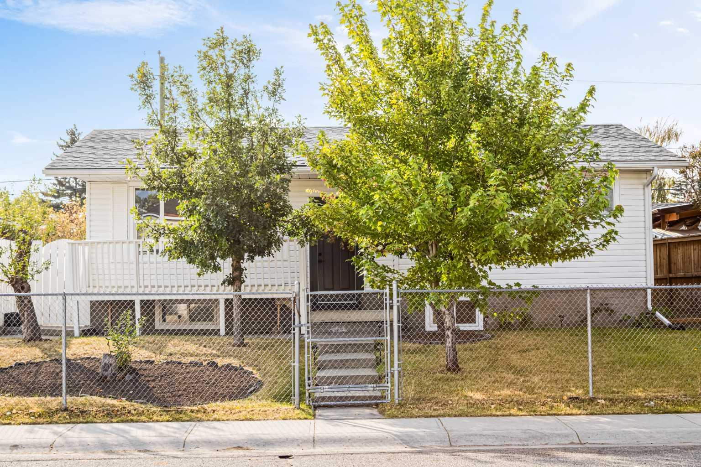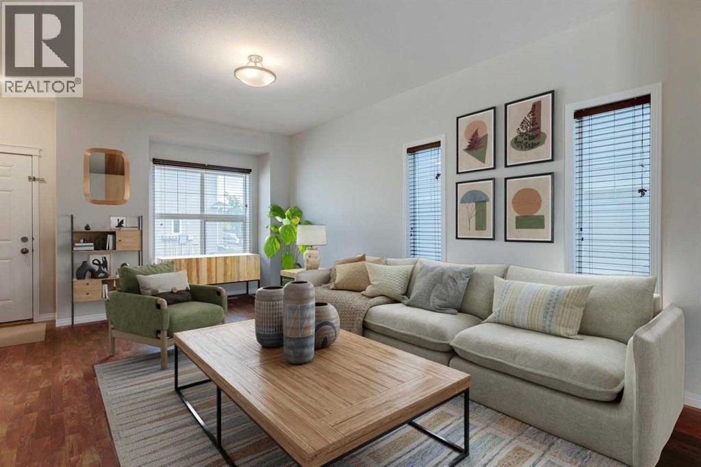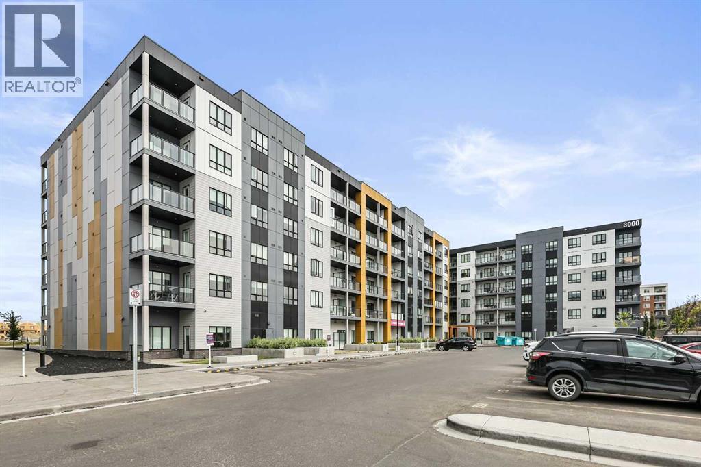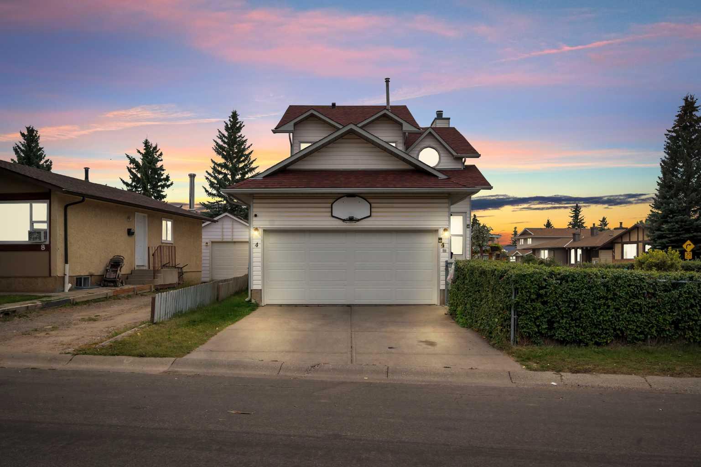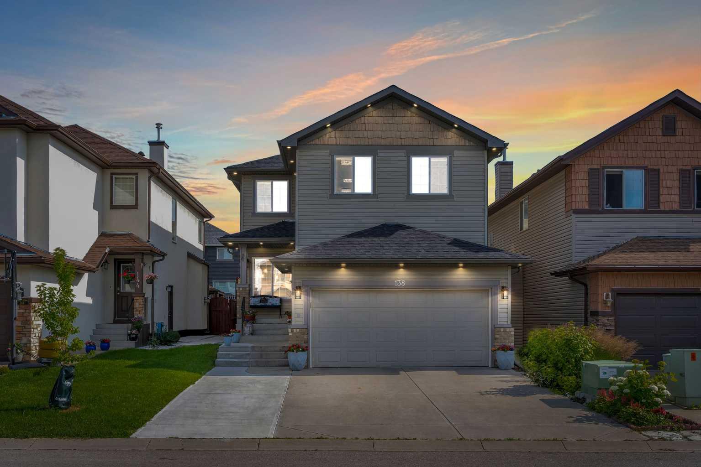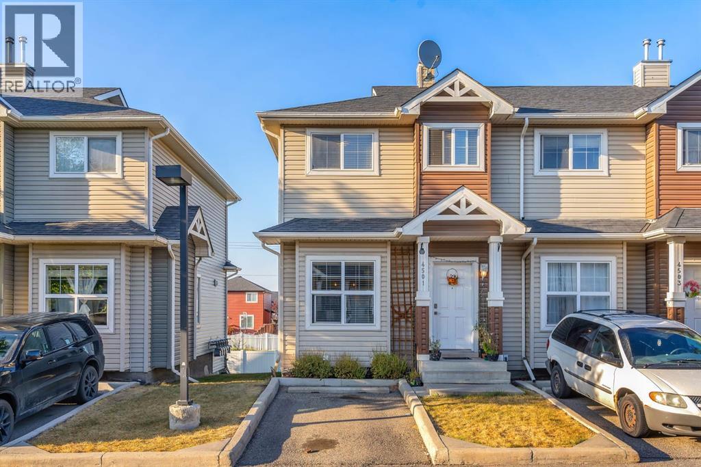
111 Tarawood Lane Ne Unit 4501
111 Tarawood Lane Ne Unit 4501
Highlights
Description
- Home value ($/Sqft)$334/Sqft
- Time on Housefulnew 1 hour
- Property typeSingle family
- Neighbourhood
- Median school Score
- Year built2007
- Mortgage payment
This bright and well-kept end-unit townhome offers extra side windows for natural light and a spacious raised deck. The main floor features laminate flooring, soaring 9' ceilings, a large front living room, a modern kitchen with a raised breakfast bar, a dining area by the window, and a convenient half bath. Upstairs, you’ll find two large bedrooms, each with its own ensuite bathroom ideal for or a guest suite. Updated with new stainless steel appliances and additional upgrades throughout, this home is move-in ready.The partially developed basement includes large windows, a washer & dryer, plenty of storage space, and room for a home gym. Mechanical updates include a furnace with humidifier and a newer hot water tank. The seller is even willing to leave some furniture behind!With a parking pad right at your front door, this home makes an excellent and affordable starter option. Don’t wait—call your realtor today before it’s gone! (id:63267)
Home overview
- Cooling None
- Heat source Natural gas
- Heat type Forced air
- # total stories 2
- Construction materials Wood frame
- Fencing Not fenced
- # parking spaces 1
- # full baths 2
- # half baths 1
- # total bathrooms 3.0
- # of above grade bedrooms 2
- Flooring Carpeted, ceramic tile, laminate
- Community features Pets allowed with restrictions
- Subdivision Taradale
- Lot desc Landscaped
- Lot dimensions 1883
- Lot size (acres) 0.04424342
- Building size 1049
- Listing # A2257688
- Property sub type Single family residence
- Status Active
- Bathroom (# of pieces - 2) 1.701m X 1.576m
Level: Main - Living room 3.911m X 6.02m
Level: Main - Dining room 1.853m X 2.566m
Level: Main - Kitchen 3.405m X 3.606m
Level: Main - Bedroom 3.581m X 3.453m
Level: Upper - Bathroom (# of pieces - 3) 1.881m X 2.262m
Level: Upper - Bathroom (# of pieces - 4) 2.438m X 1.5m
Level: Upper - Primary bedroom 5.233m X 4.471m
Level: Upper
- Listing source url Https://www.realtor.ca/real-estate/28883819/4501-111-tarawood-lane-ne-calgary-taradale
- Listing type identifier Idx

$-623
/ Month

