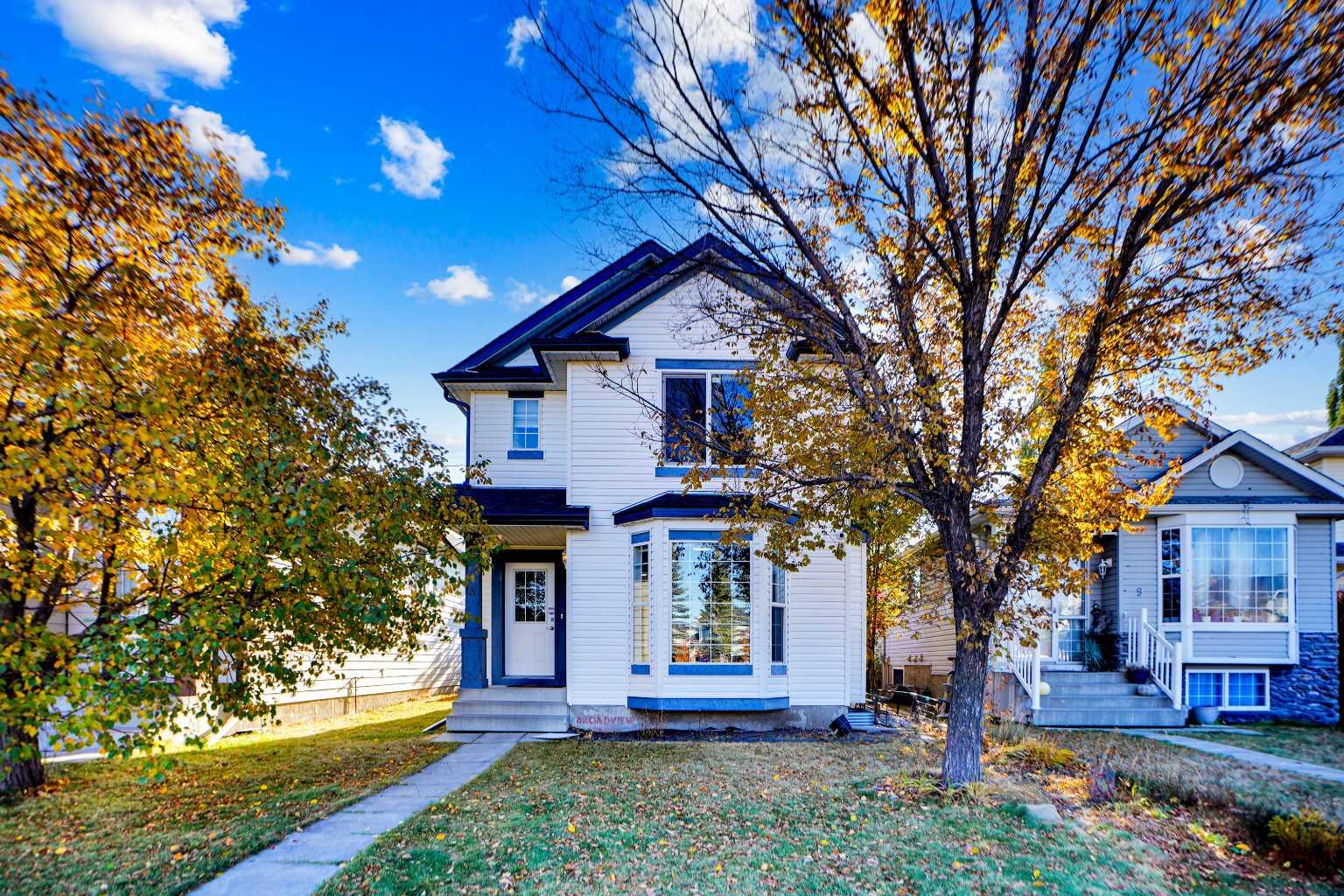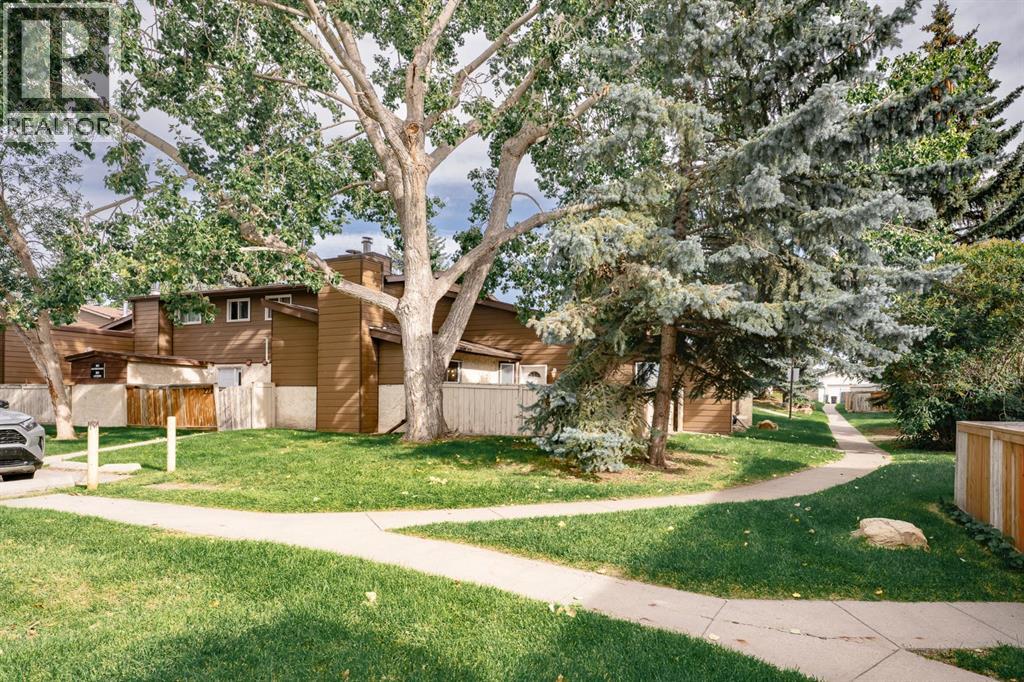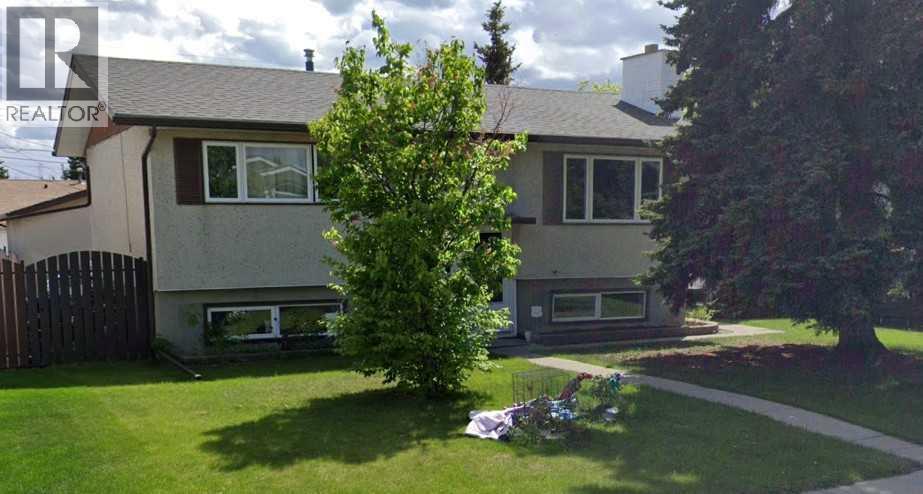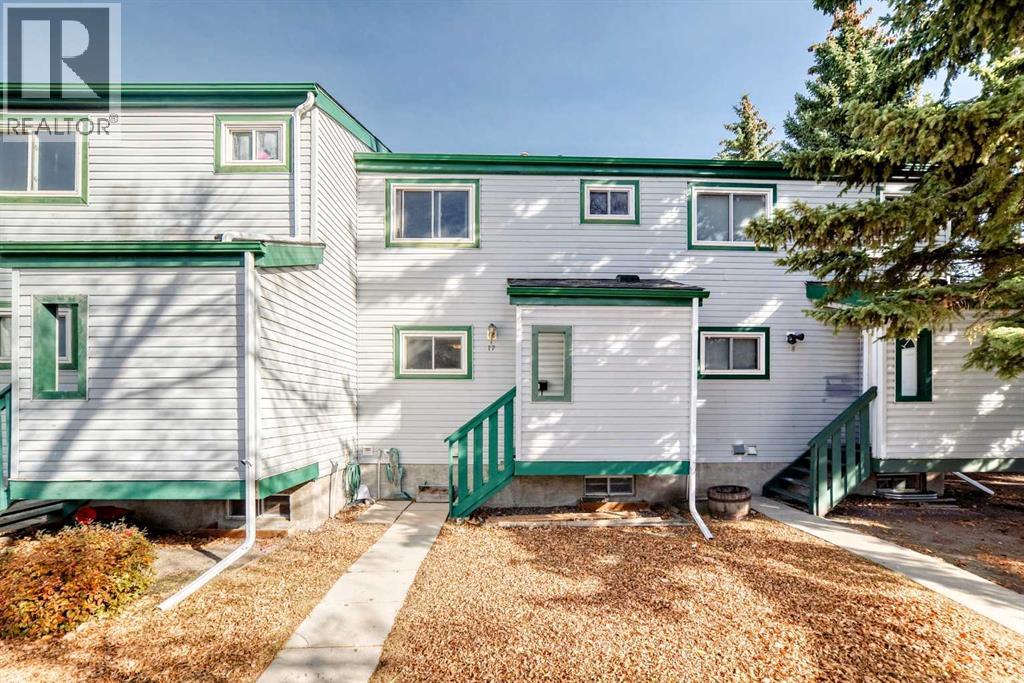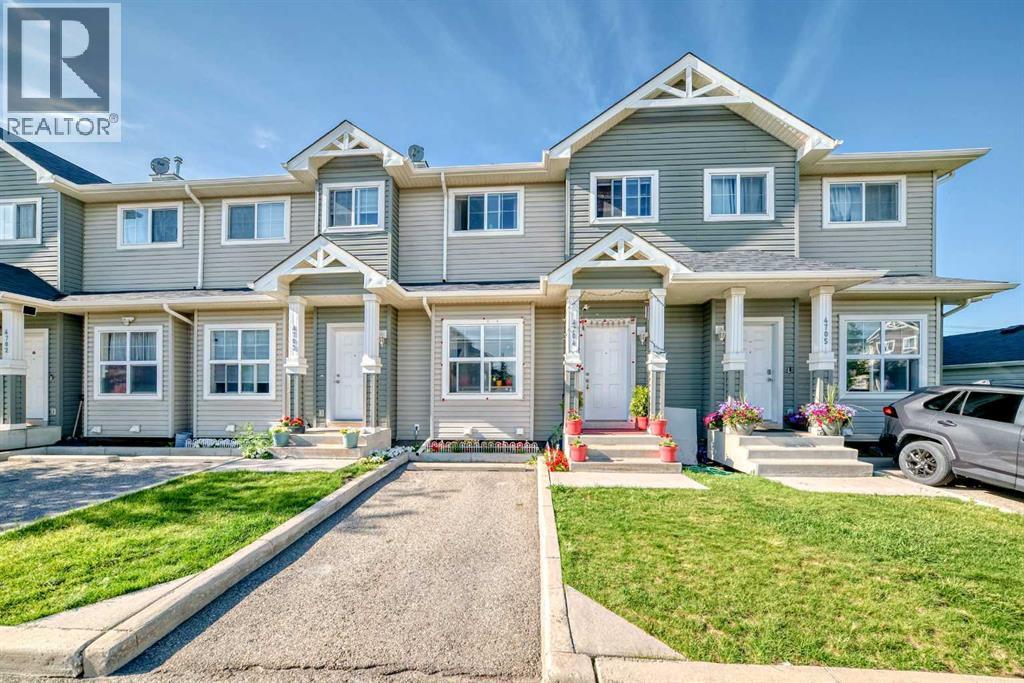
111 Tarawood Lane Ne Unit 4704
111 Tarawood Lane Ne Unit 4704
Highlights
Description
- Home value ($/Sqft)$292/Sqft
- Time on Houseful67 days
- Property typeSingle family
- Neighbourhood
- Median school Score
- Lot size1,442 Sqft
- Year built2007
- Mortgage payment
Welcome to Unit #4704 at 111 Tarawood Lane NE—a bright and well-kept 3-bedroom, 1.5-bath townhome perfectly located in the heart of Taradale. The main floor offers an open-concept living and dining area filled with natural light, a functional kitchen with plenty of cabinet space, and direct access to your private deck—ideal for morning coffee or evening BBQs. Upstairs, you’ll find three spacious bedrooms and a full bathroom, providing comfort and flexibility for families, guests, or a home office. The lower level includes a half bath, laundry, and an unfinished basement ready for your personal design—whether you envision a rec room, gym, or extra living space. Enjoy the convenience of being just steps to Saddletowne LRT, several bus routes, schools, parks, shopping, and the Genesis Centre. This well-managed complex offers low-maintenance living in a vibrant, transit-friendly community, making it an excellent choice for first-time buyers, downsizers, or investors. (id:63267)
Home overview
- Cooling None
- Heat type Forced air
- # total stories 2
- Fencing Partially fenced
- # parking spaces 1
- # full baths 1
- # half baths 1
- # total bathrooms 2.0
- # of above grade bedrooms 3
- Flooring Carpeted, laminate, tile
- Community features Pets allowed
- Subdivision Taradale
- Lot dimensions 134
- Lot size (acres) 0.033110946
- Building size 1160
- Listing # A2248589
- Property sub type Single family residence
- Status Active
- Other 5.258m X 8.434m
Level: Basement - Other 3.481m X 2.463m
Level: Main - Living room 3.962m X 5.614m
Level: Main - Other 1.396m X 1.548m
Level: Main - Bathroom (# of pieces - 2) 1.676m X 1.576m
Level: Main - Dining room 2.362m X 2.185m
Level: Main - Kitchen 2.387m X 3.606m
Level: Main - Other 1.548m X 1.548m
Level: Upper - Bathroom (# of pieces - 4) 2.438m X 1.5m
Level: Upper - Bedroom 2.615m X 3.252m
Level: Upper - Primary bedroom 5.282m X 3.048m
Level: Upper - Bedroom 2.515m X 2.643m
Level: Upper
- Listing source url Https://www.realtor.ca/real-estate/28739337/4704-111-tarawood-lane-ne-calgary-taradale
- Listing type identifier Idx

$-594
/ Month




