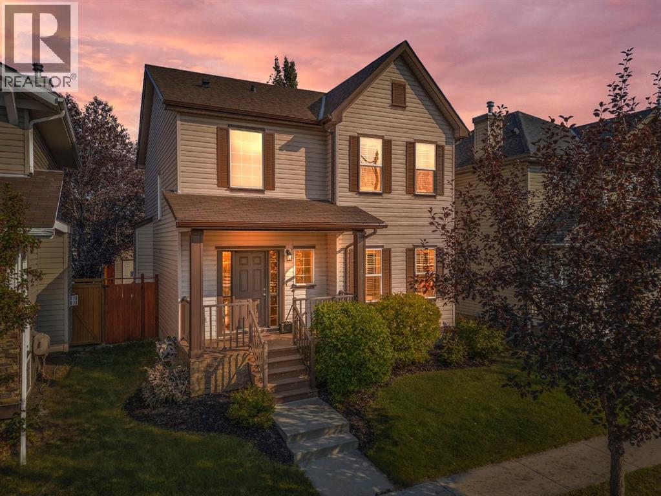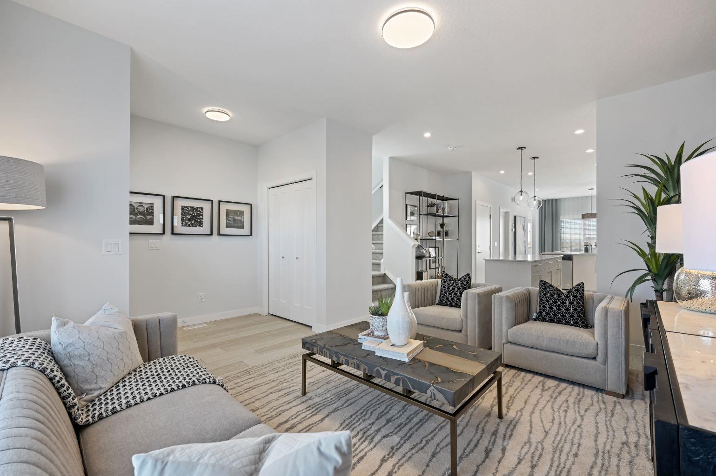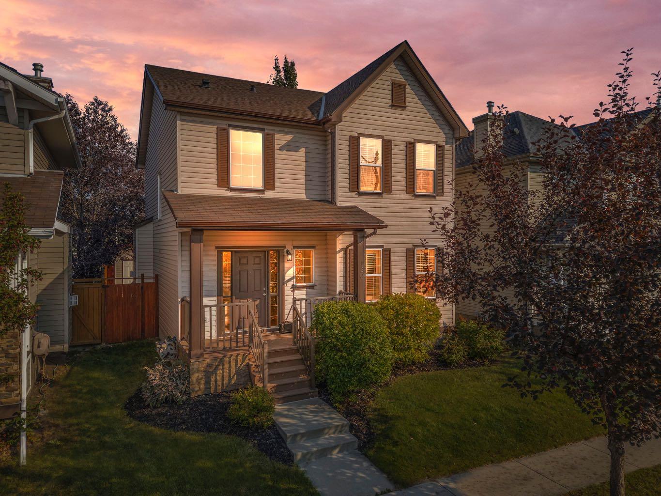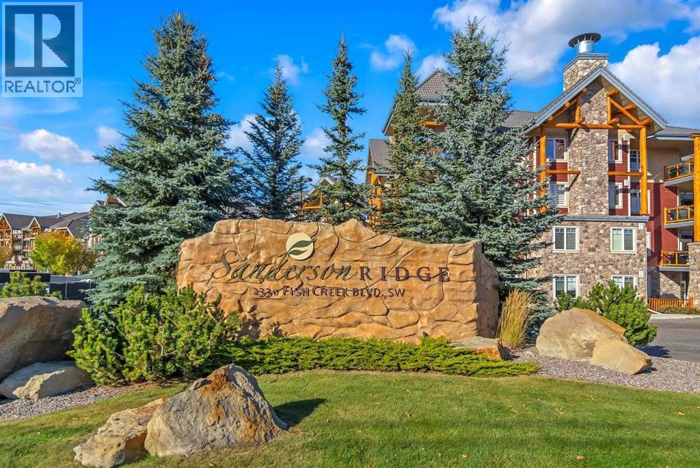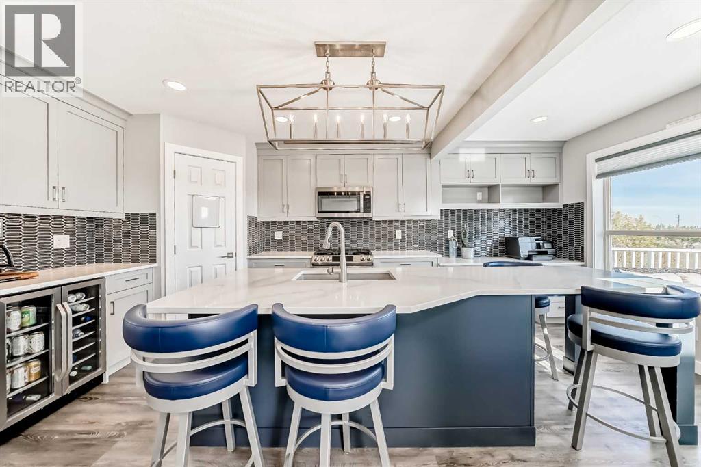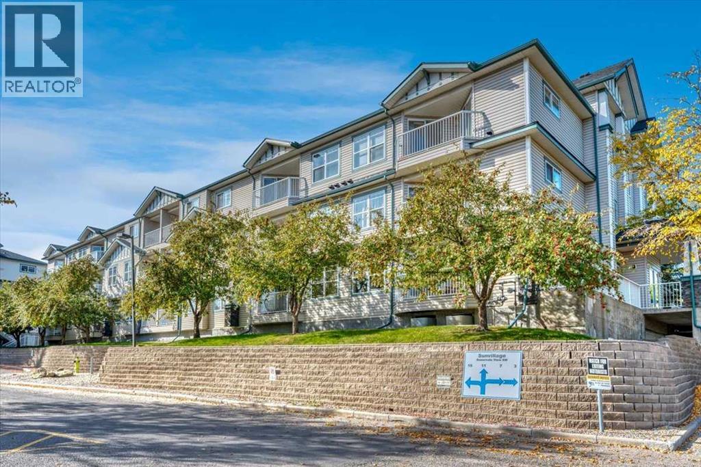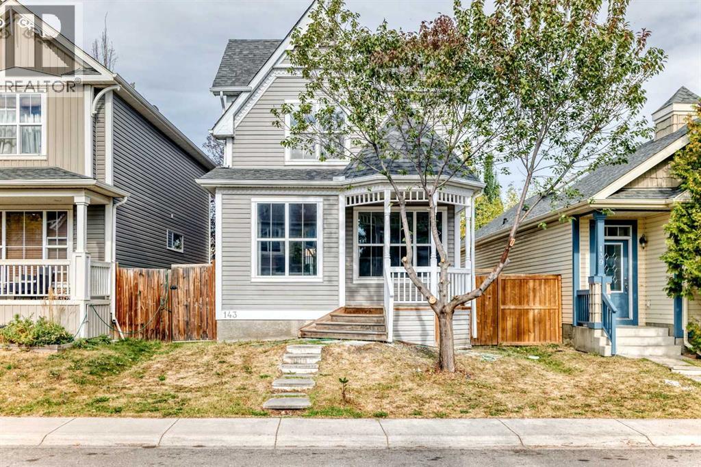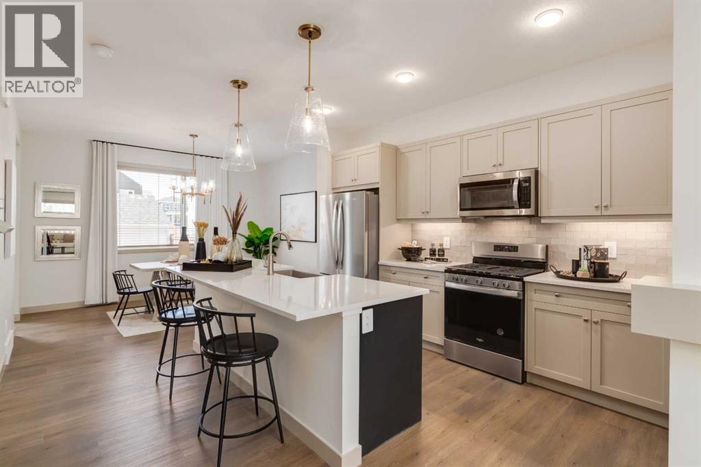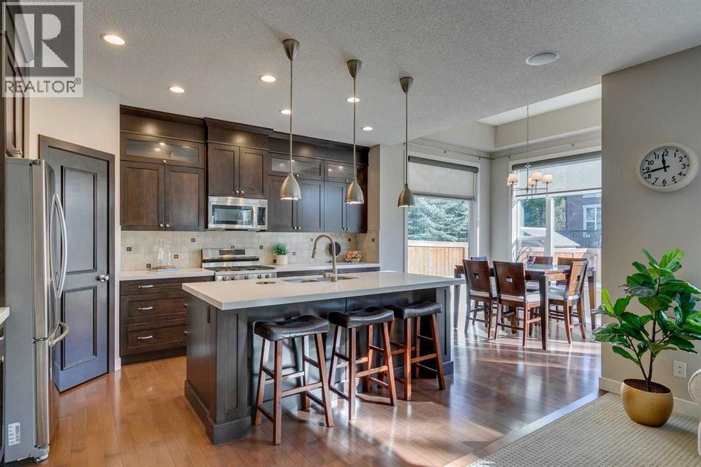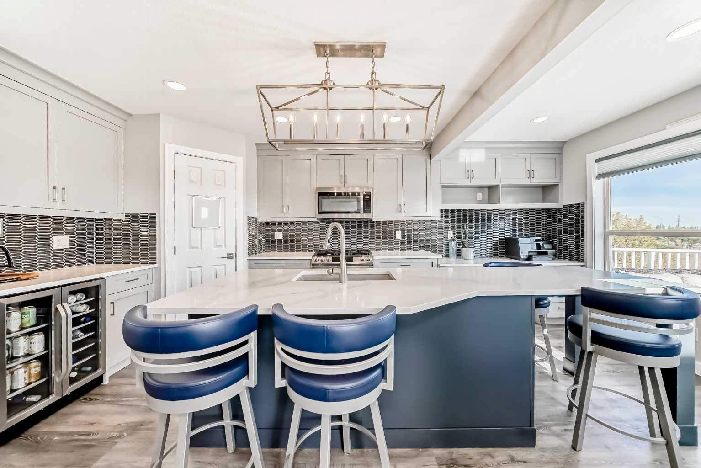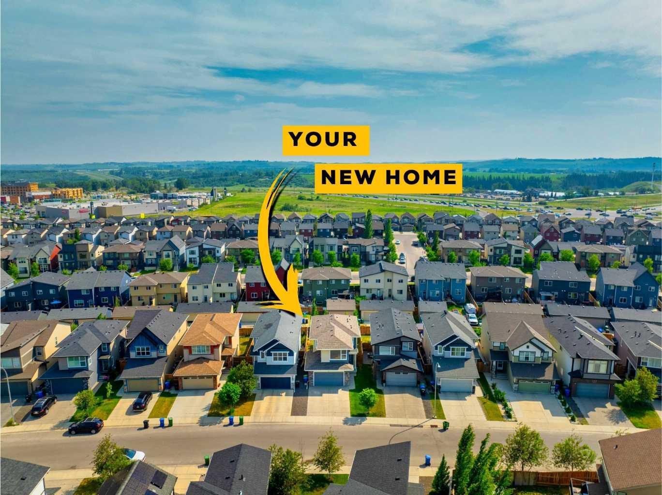
Highlights
Description
- Home value ($/Sqft)$359/Sqft
- Time on Houseful112 days
- Property typeResidential
- Style2 storey
- Neighbourhood
- Median school Score
- Lot size3,920 Sqft
- Year built2016
- Mortgage payment
Welcome to this air-conditioned, move-in ready home just steps from the park, green space, and shopping. Located on a quiet street, this property offers over 1,800 square feet of functional living space with upgrades throughout. The main floor features 9-foot ceilings, hardwood floors, and a spacious open-concept layout. The kitchen is built for both function and style, featuring sleek white cabinetry, a massive central island, quartz countertops, and an abundance of storage. A convenient walk-through pantry connects directly to the mudroom and garage, making grocery hauls effortless. The dining area opens onto a sunny south-facing deck and a private backyard—perfect for summer gatherings—while the bright and airy living room, anchored by oversized windows and a gas fireplace, offers a warm and welcoming space to relax or entertain. Upstairs, the primary bedroom easily fits a king-sized bed with room to spare, and includes a walk-in closet and a full ensuite with an oversized shower. Laundry is conveniently located just outside the primary suite. Two generously sized kids' bedrooms share a full bathroom down the hall. The showstopper? A massive bonus room over the garage with oversized windows that flood the space with natural light—perfect for a playroom or media space. The basement is untouched and ready for your future development. You’ll love the easy access to top-rated schools, scenic walking and biking trails, and a full range of amenities—from grocery stores and fitness centers to coffee shops, restaurants, and the vibrant Gates of Walden shopping district—all just minutes from your front door. Freshly painted, professionally cleaned, and ready for your to make it your new home.
Home overview
- Cooling Central air
- Heat type Forced air
- Pets allowed (y/n) No
- Construction materials Stone, vinyl siding, wood frame
- Roof Asphalt shingle
- Fencing Fenced
- # parking spaces 4
- Has garage (y/n) Yes
- Parking desc Double garage attached
- # full baths 2
- # half baths 1
- # total bathrooms 3.0
- # of above grade bedrooms 3
- Flooring Carpet, ceramic tile, hardwood
- Appliances Central air conditioner, dishwasher, dryer, gas stove, microwave hood fan, refrigerator, washer
- Laundry information Upper level
- County Calgary
- Subdivision Walden
- Zoning description R-g
- Exposure N
- Lot desc Back yard, landscaped
- Lot size (acres) 0.09
- Basement information Full,unfinished
- Building size 1838
- Mls® # A2230648
- Property sub type Single family residence
- Status Active
- Tax year 2025
- Listing type identifier Idx

$-1,760
/ Month

