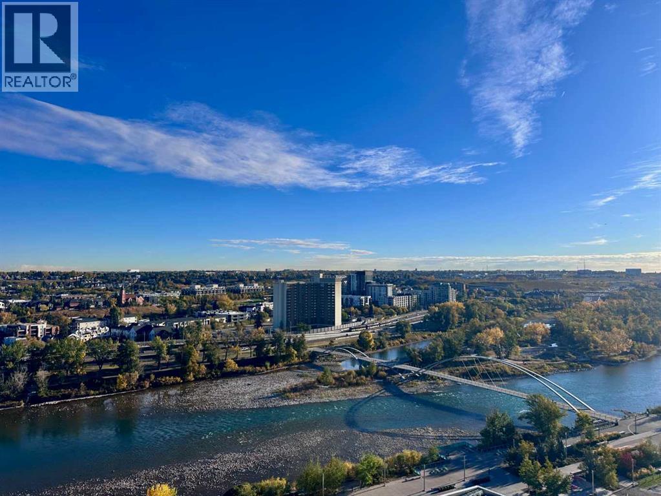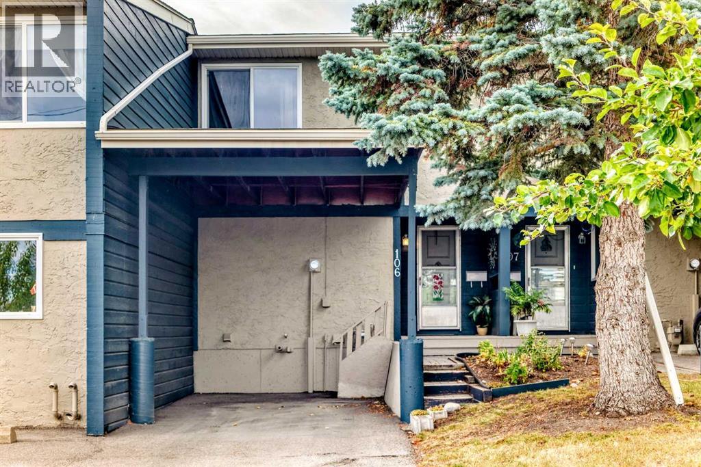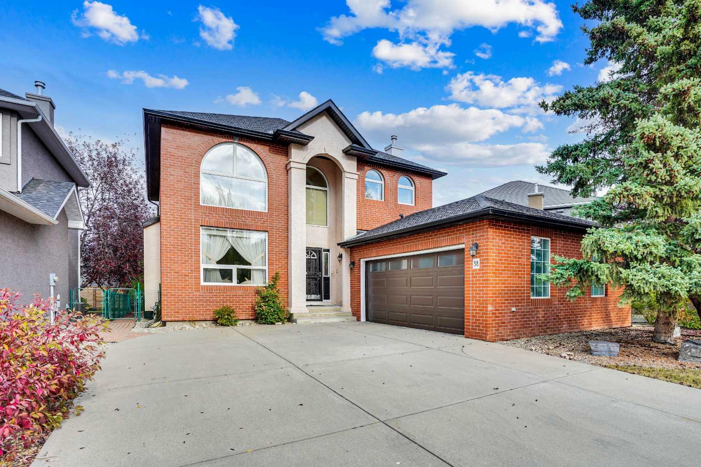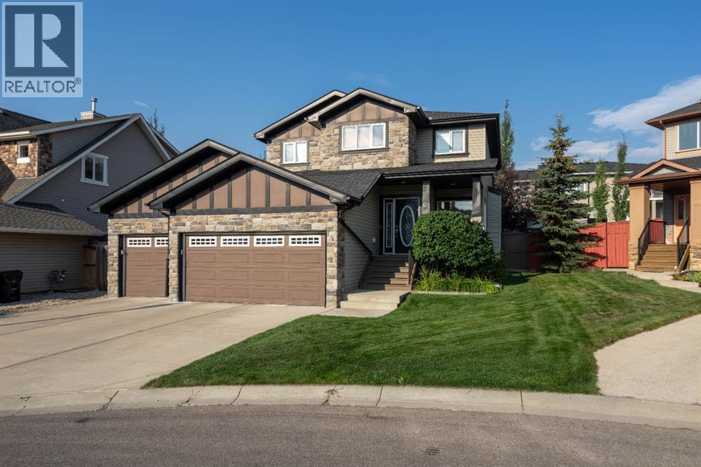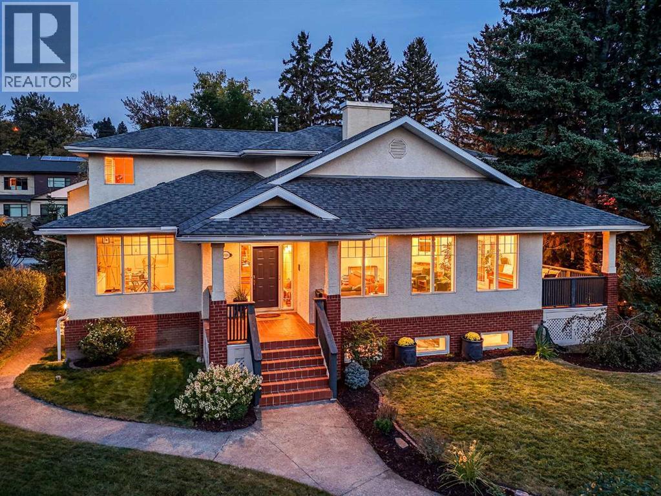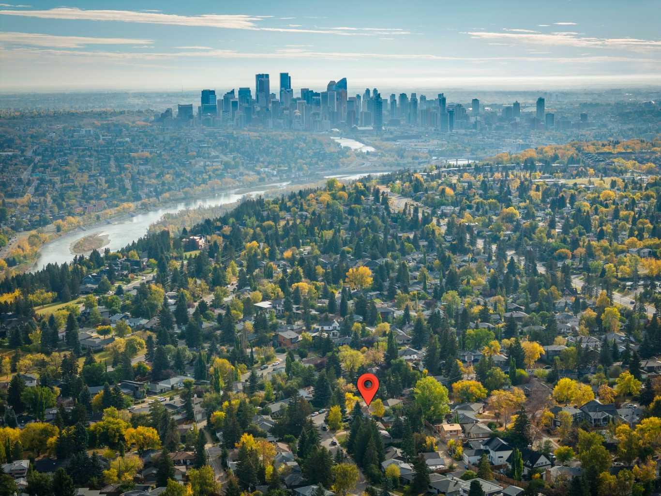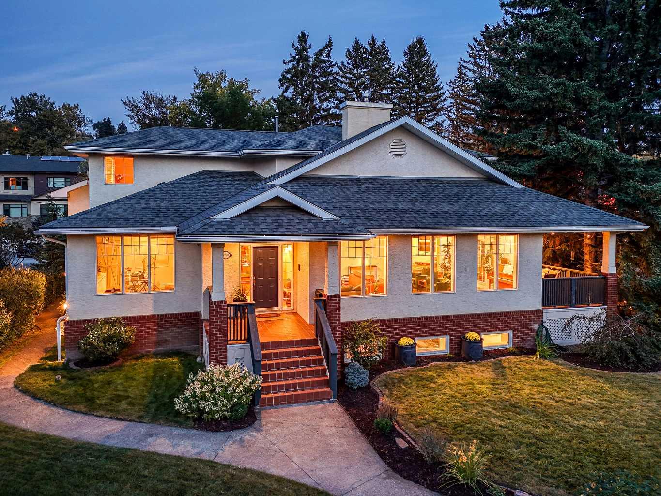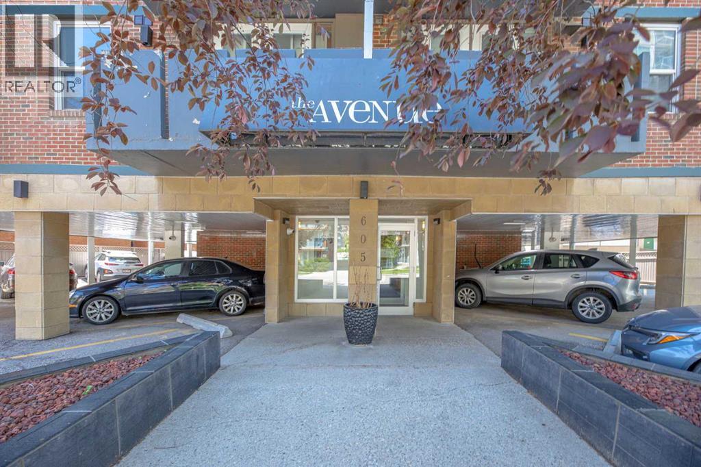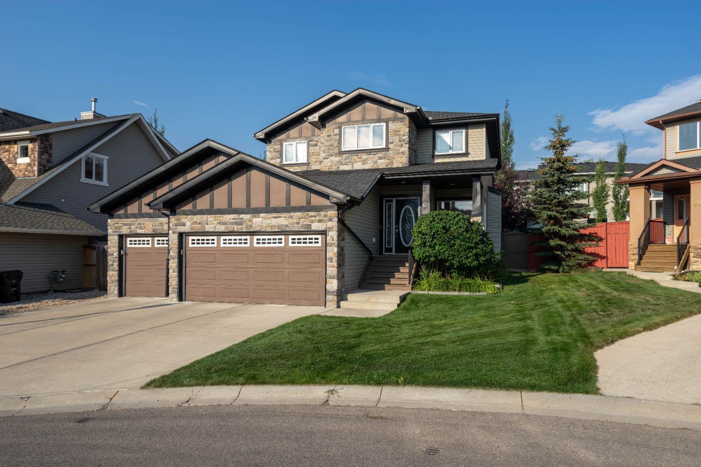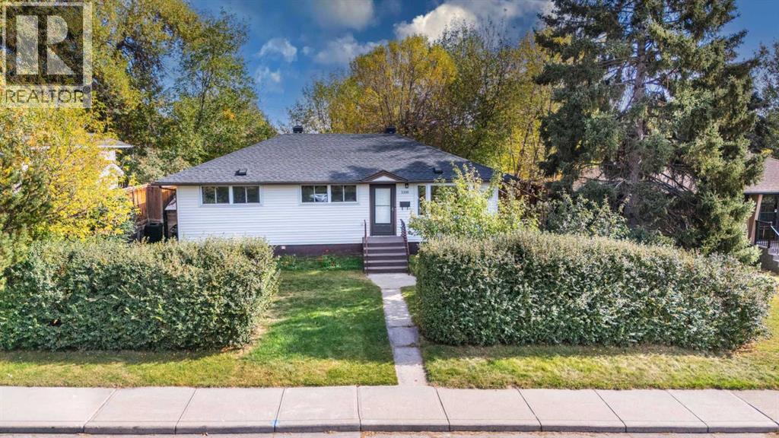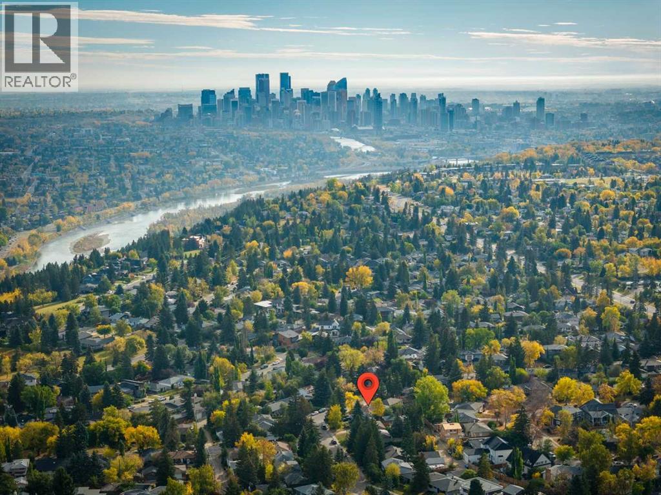
Highlights
Description
- Home value ($/Sqft)$633/Sqft
- Time on Housefulnew 2 hours
- Property typeSingle family
- StyleBungalow
- Neighbourhood
- Median school Score
- Lot size5,726 Sqft
- Year built1957
- Mortgage payment
Builders & Renovators!! Don’t miss this spectacular Wildwood location north of Spruce Drive—an original bungalow on a large, south and west-exposed 5,726 sq. ft. lot along a beautiful tree-lined street. Renovate the existing home or build new in this highly sought-after community, just one block from Wildwood Elementary and close to everything the neighborhood has to offer. Outdoor lovers will appreciate the Douglas Fir Trail, Edworthy Park, and Calgary’s extensive pathway system just steps away, while the Wildwood Community Centre provides tennis and pickleball courts, a hockey rink, multiple skating areas, a fire pit, and a community garden. Everyday amenities like Five Vines, Safeway, medical clinics, and Westbrook Mall are minutes away, with quick downtown access via bus routes and the C-Train. (id:63267)
Home overview
- Cooling None
- Heat type Forced air
- # total stories 1
- Construction materials Poured concrete
- Fencing Fence
- # parking spaces 3
- # full baths 2
- # total bathrooms 2.0
- # of above grade bedrooms 2
- Flooring Carpeted, hardwood
- Subdivision Wildwood
- Lot dimensions 532
- Lot size (acres) 0.13145539
- Building size 1074
- Listing # A2261873
- Property sub type Single family residence
- Status Active
- Family room 7.34m X 5.334m
Level: Basement - Den 3.658m X 2.871m
Level: Basement - Storage 4.167m X 2.262m
Level: Lower - Eat in kitchen 3.834m X 3.658m
Level: Main - Bedroom 3.277m X 2.743m
Level: Main - Primary bedroom 3.53m X 3.2m
Level: Main - Foyer 3.834m X 1.067m
Level: Main - Bathroom (# of pieces - 3) 2.743m X 1.295m
Level: Main - Living room 6.806m X 3.758m
Level: Main - Bathroom (# of pieces - 4) 2.006m X 1.5m
Level: Main - Laundry 2.743m X 2.438m
Level: Main
- Listing source url Https://www.realtor.ca/real-estate/28945429/111-wimbledon-crescent-sw-calgary-wildwood
- Listing type identifier Idx

$-1,813
/ Month

