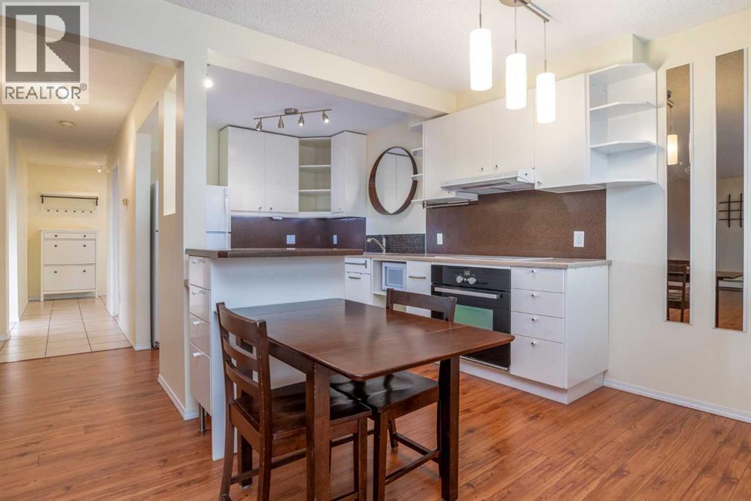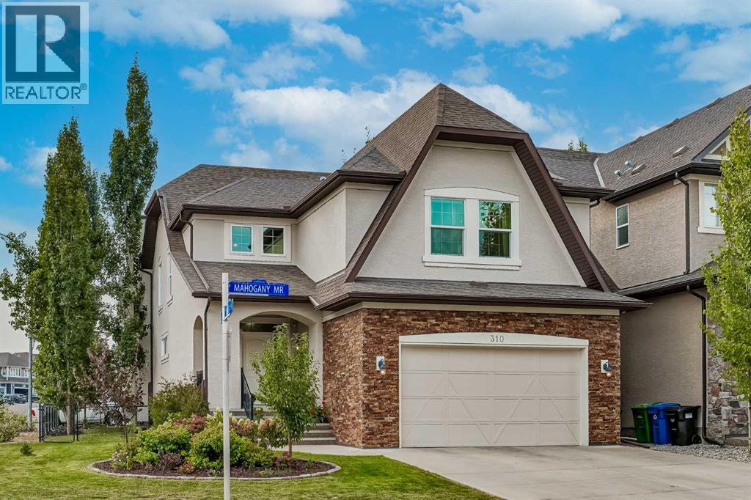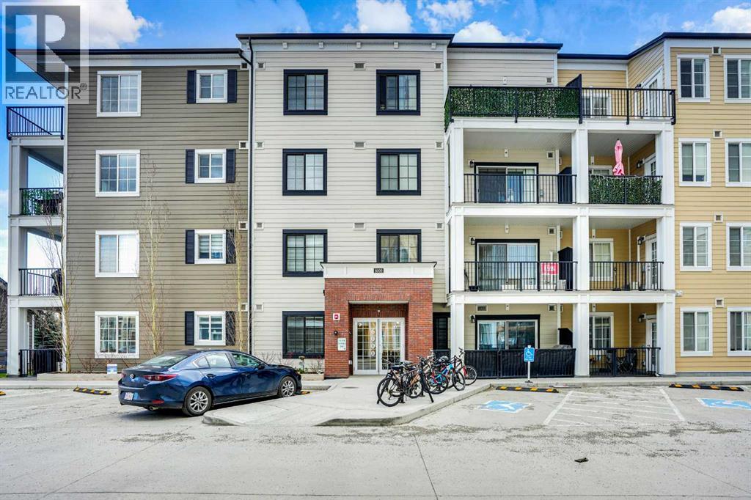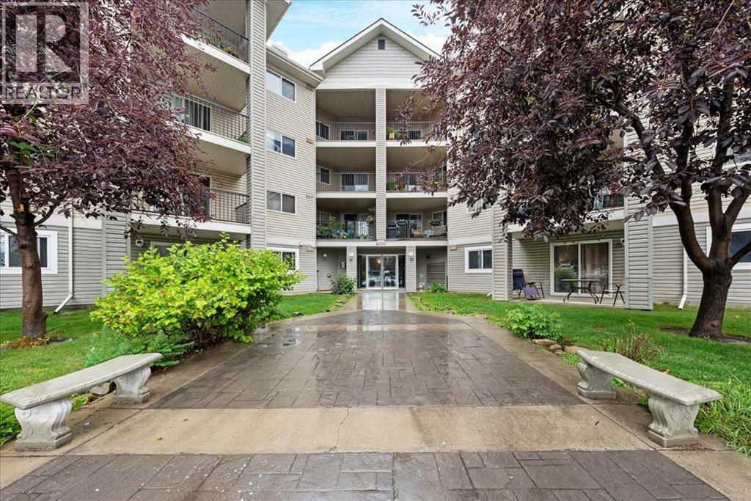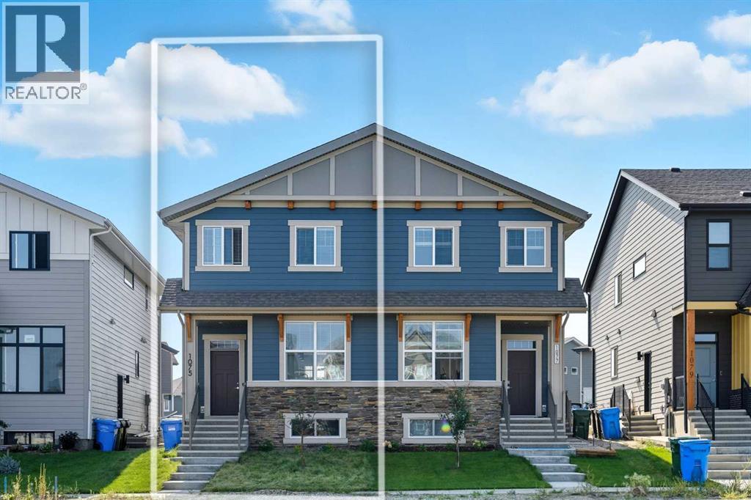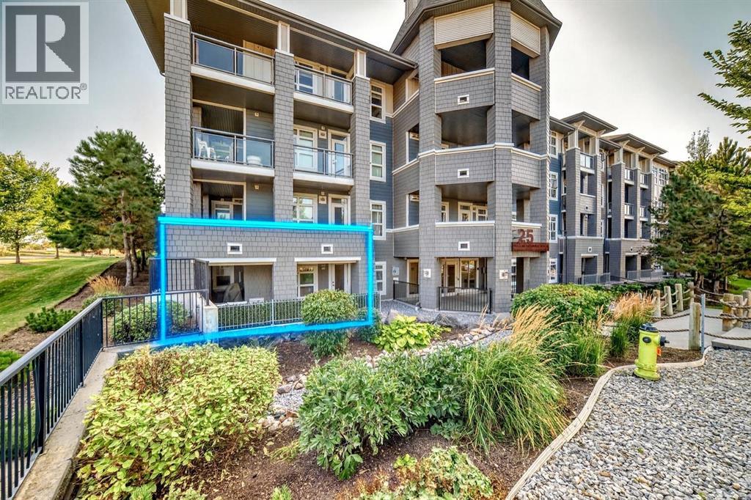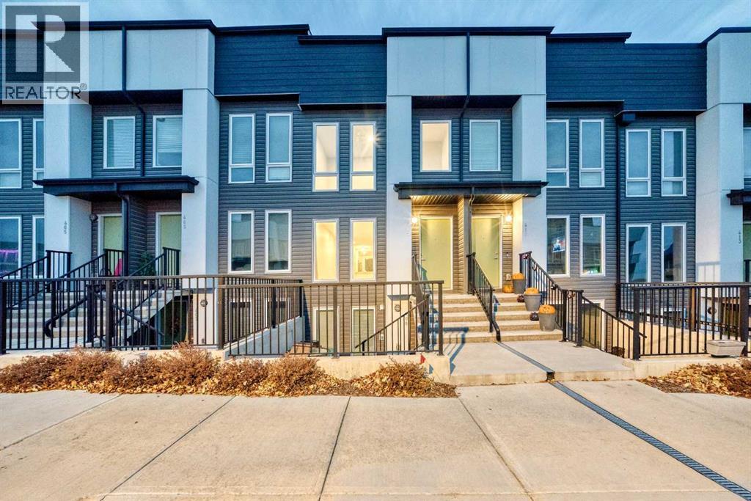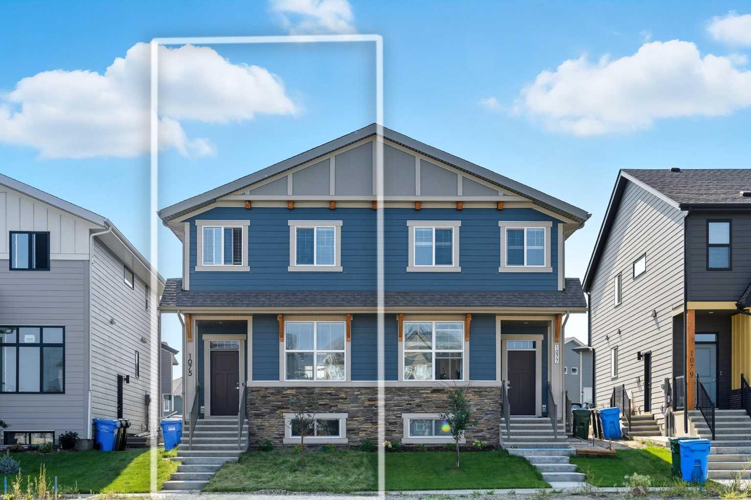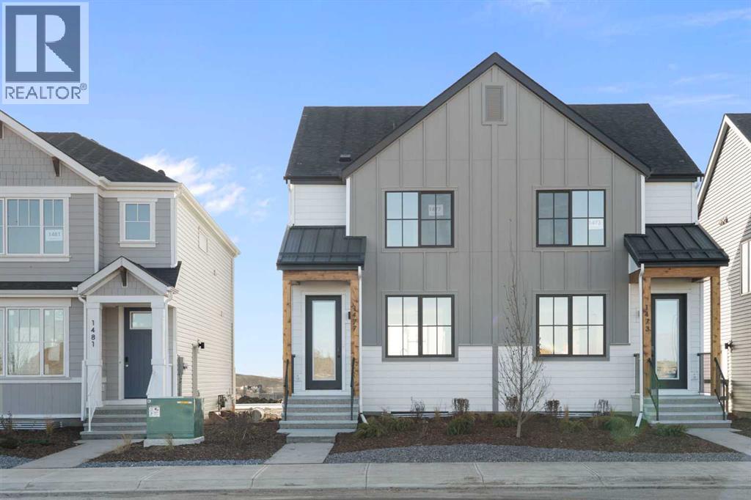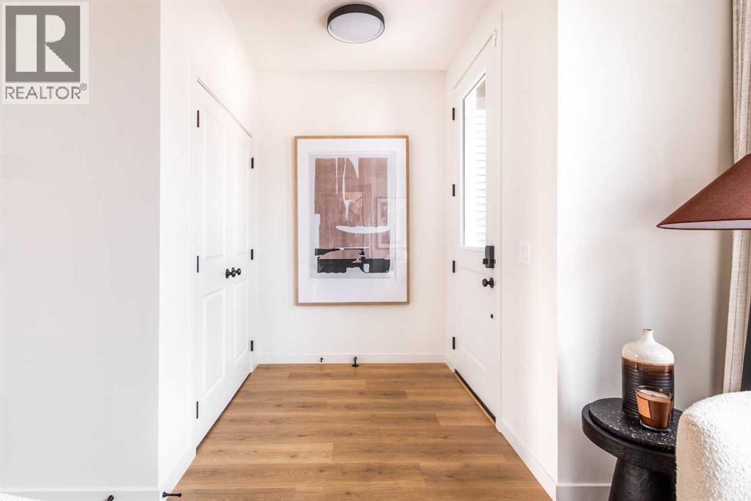- Houseful
- AB
- Calgary
- Wolf Willow
- 111 Wolf Creek Drive Se Unit 1113
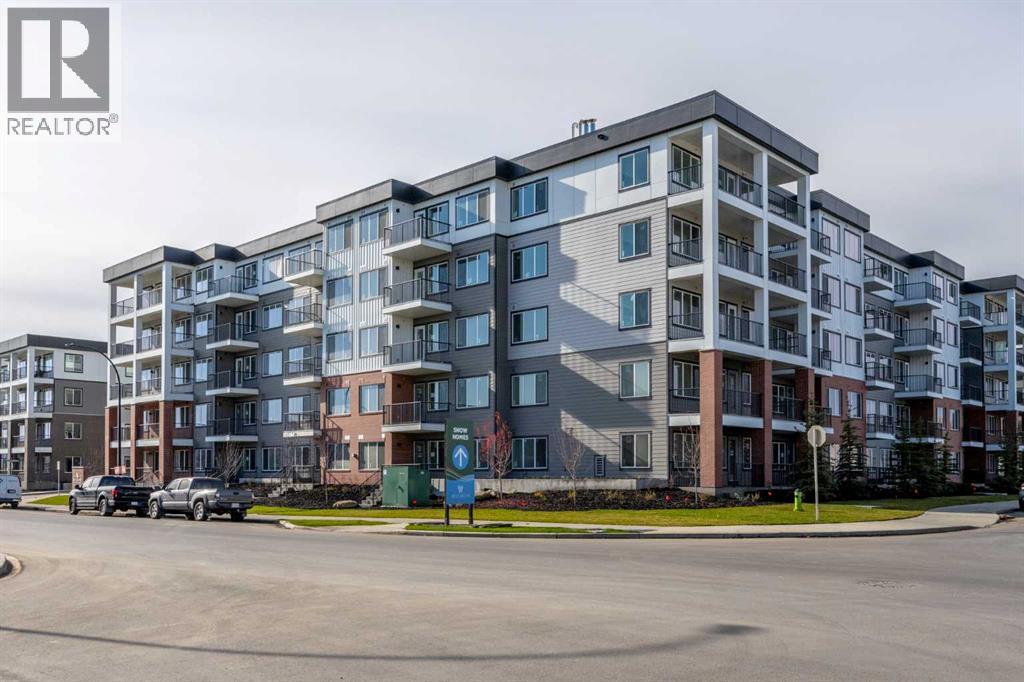
111 Wolf Creek Drive Se Unit 1113
111 Wolf Creek Drive Se Unit 1113
Highlights
Description
- Home value ($/Sqft)$517/Sqft
- Time on Houseful135 days
- Property typeSingle family
- Neighbourhood
- Median school Score
- Year built2024
- Mortgage payment
Welcome to this well-designed 3-bedroom, 2-bathroom condo offering a fantastic opportunity in the vibrant community of Wolf Willow. Located on the main floor, this unit stands out with its direct walk-out access to the street through a generously sized patio, perfect for those who value ease of access and seamless indoor-outdoor living.Step inside to a spacious and functional layout featuring a dedicated dining area, a central kitchen with island, and a bright living space that opens directly to the patio. The floor plan is thoughtfully arranged for privacy: the primary bedroom includes its own walk-in closet and private 3-piece ensuite, while the two additional bedrooms are situated on the opposite side near the main 4-piece bathroom—ideal for children, guests, or roommates.Other conveniences include in-suite laundry, titled underground parking, and access to premium building amenities such as a fully equipped fitness center, residents’ lounge, pet spa, and bike storage.This condo is currently rented to reliable tenants with a lease in place until April 2026, making it a turnkey investment opportunity with immediate rental income. (Please note: Photos were taken prior to tenant occupancy. The unit is now lived in and will contain tenant belongings—and a pet—during showings.)Nestled near the scenic Bow River, this community offers access to walking and biking paths, off-leash parks, golf courses, and is just minutes from shopping, dining, and major roadways. A smart investment in a growing, well-connected neighborhood. (id:55581)
Home overview
- Cooling None
- Heat type Baseboard heaters
- # total stories 5
- # parking spaces 1
- Has garage (y/n) Yes
- # full baths 2
- # total bathrooms 2.0
- # of above grade bedrooms 3
- Flooring Tile, vinyl plank
- Community features Golf course development, pets allowed with restrictions
- Subdivision Wolf willow
- Lot size (acres) 0.0
- Building size 841
- Listing # A2233039
- Property sub type Single family residence
- Status Active
- Other 1.295m X 2.134m
Level: Main - Laundry 1.143m X 1.676m
Level: Main - Kitchen 3.024m X 2.615m
Level: Main - Bathroom (# of pieces - 4) 2.387m X 1.5m
Level: Main - Other 3.124m X 1.676m
Level: Main - Bedroom 2.743m X 2.795m
Level: Main - Dining room 2.515m X 1.753m
Level: Main - Bathroom (# of pieces - 3) 1.5m X 2.286m
Level: Main - Living room 3.048m X 4.063m
Level: Main - Other 2.006m X 9.272m
Level: Main - Bedroom 2.743m X 2.972m
Level: Main - Primary bedroom 2.871m X 3.252m
Level: Main
- Listing source url Https://www.realtor.ca/real-estate/28505409/1113-111-wolf-creek-drive-se-calgary-wolf-willow
- Listing type identifier Idx

$-818
/ Month

