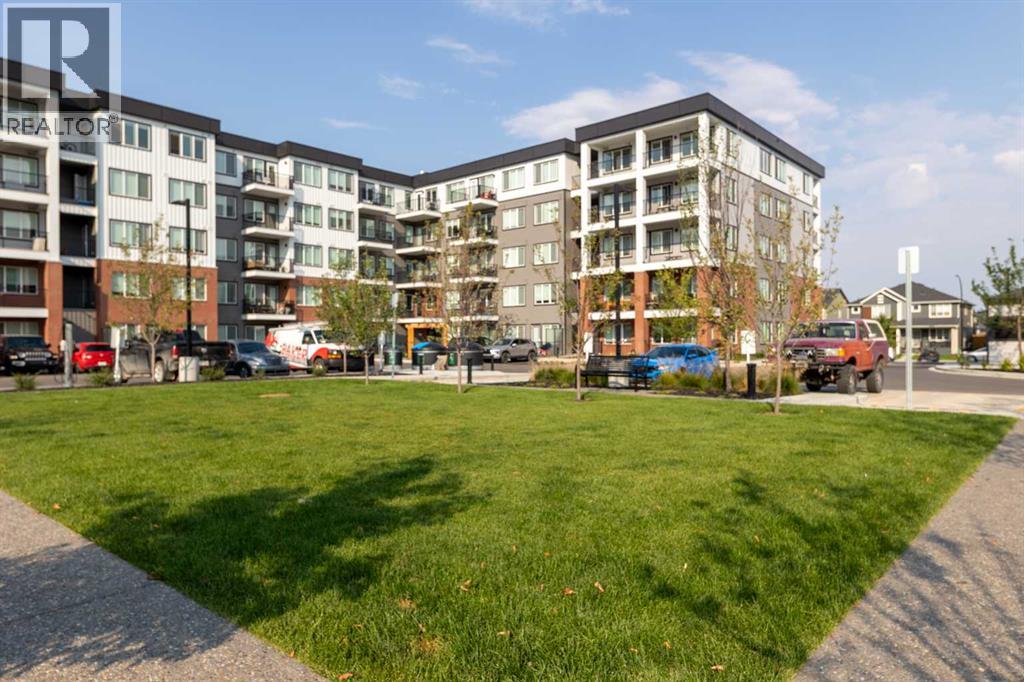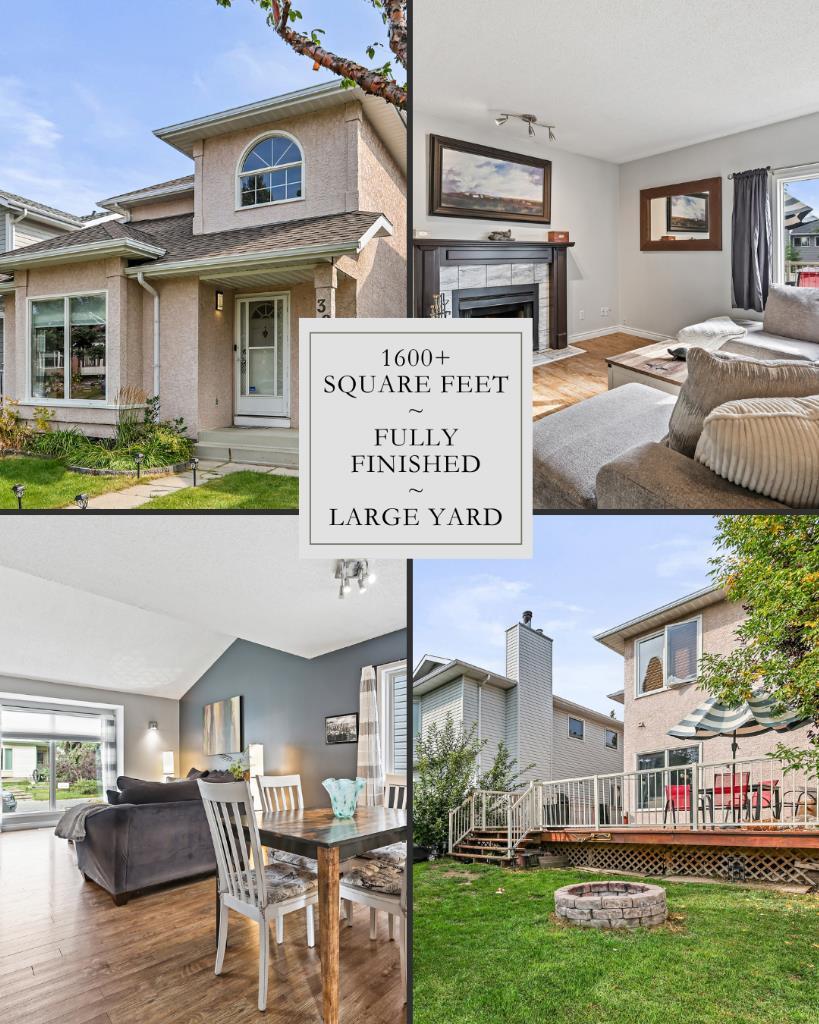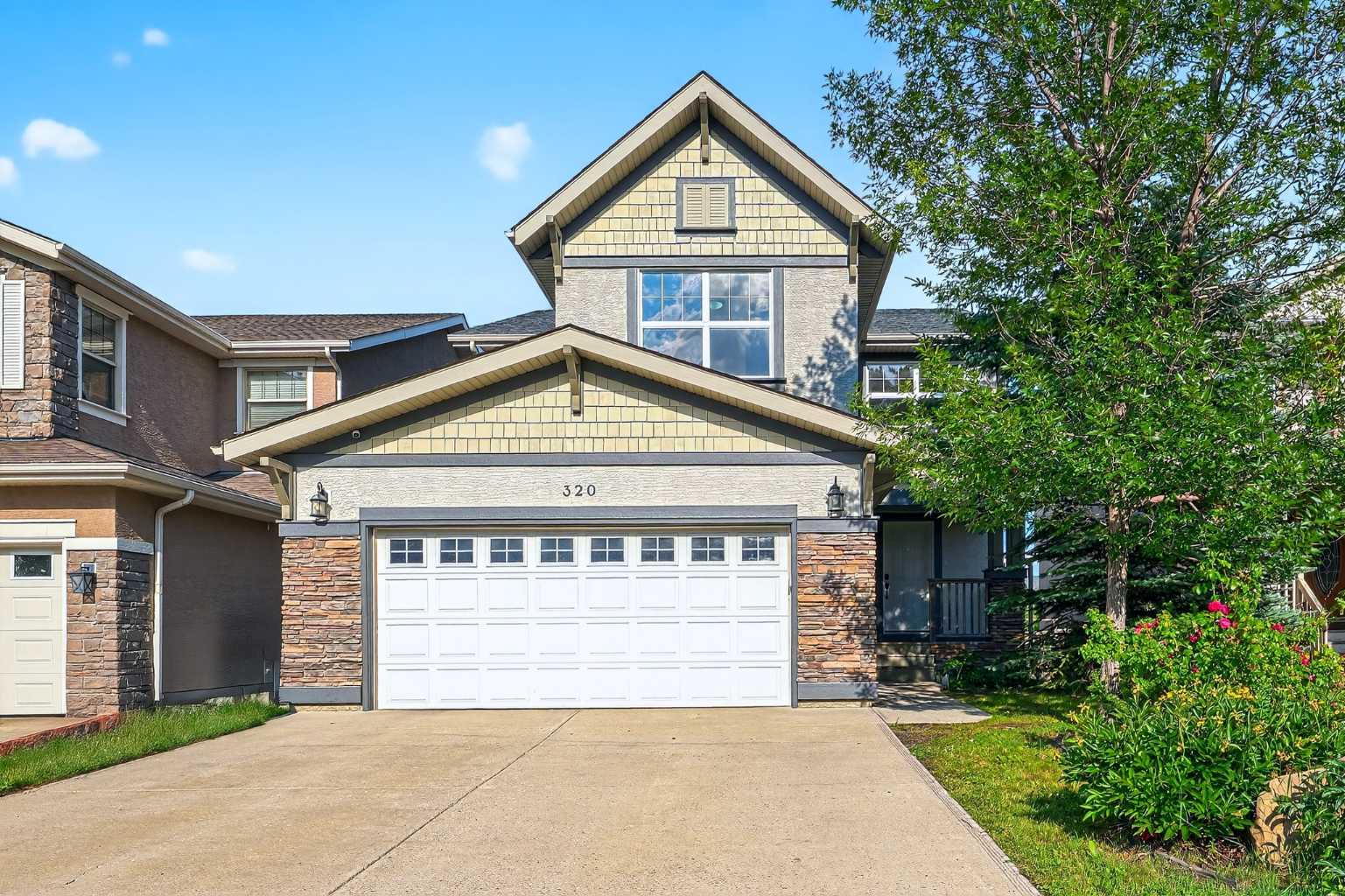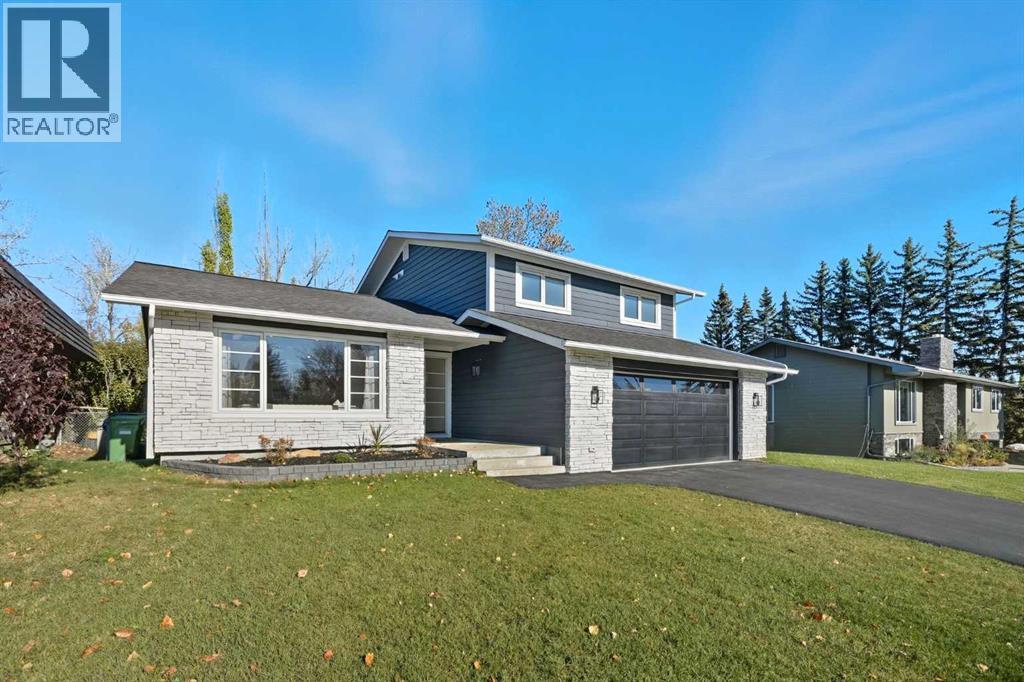- Houseful
- AB
- Calgary
- Wolf Willow
- 111 Wolf Creek Drive Se Unit 4103

111 Wolf Creek Drive Se Unit 4103
111 Wolf Creek Drive Se Unit 4103
Highlights
Description
- Home value ($/Sqft)$462/Sqft
- Time on Houseful45 days
- Property typeSingle family
- Neighbourhood
- Median school Score
- Year built2024
- Mortgage payment
Motivated Seller - Open to reasonable offers. Bright Main Floor Corner Unit in Wolf Willow!Welcome to this modern 3-bedroom, 2-bath condo perfectly situated in the sought-after community of Wolf Willow. This rare corner unit offers a bright and spacious open-concept layout, highlighted by a sleek kitchen with quartz countertops, stainless steel appliances, and a large island that flows seamlessly into the dining and living areas.Enjoy the convenience of a private ground-level patio — ideal for outdoor relaxation and easy access. The primary suite features a walk-through closet with a private ensuite, while two additional bedrooms and a full bath provide flexibility for family, guests, or a home office.Added perks include in-suite laundry, heated underground parking, a fitness centre, a social lounge, and ample visitor parking. Surrounded by scenic river pathways, parks, shopping, and the Blue Devil Golf Course, this home offers both lifestyle and convenience.? Book your private showing today — 3-bedroom main floor corner units like this are a rare find! (id:63267)
Home overview
- Cooling None
- Heat type Baseboard heaters
- # total stories 5
- Construction materials Wood frame
- # parking spaces 1
- # full baths 2
- # total bathrooms 2.0
- # of above grade bedrooms 3
- Flooring Vinyl plank
- Community features Pets allowed
- Subdivision Wolf willow
- Directions 2224981
- Lot size (acres) 0.0
- Building size 822
- Listing # A2254455
- Property sub type Single family residence
- Status Active
- Dining room 2.566m X 1.728m
Level: Main - Foyer 1.804m X 2.92m
Level: Main - Bathroom (# of pieces - 3) 1.5m X 2.234m
Level: Main - Bathroom (# of pieces - 3) 1.5m X 2.438m
Level: Main - Laundry 1.701m X 1.219m
Level: Main - Living room 3.225m X 3.353m
Level: Main - Primary bedroom 3.225m X 2.871m
Level: Main - Kitchen 3.048m X 4.014m
Level: Main - Other 1.347m X 2.234m
Level: Main - Bedroom 2.947m X 2.795m
Level: Main - Bedroom 3.481m X 2.795m
Level: Main
- Listing source url Https://www.realtor.ca/real-estate/28823400/4103-111-wolf-creek-drive-se-calgary-wolf-willow
- Listing type identifier Idx

$-671
/ Month












