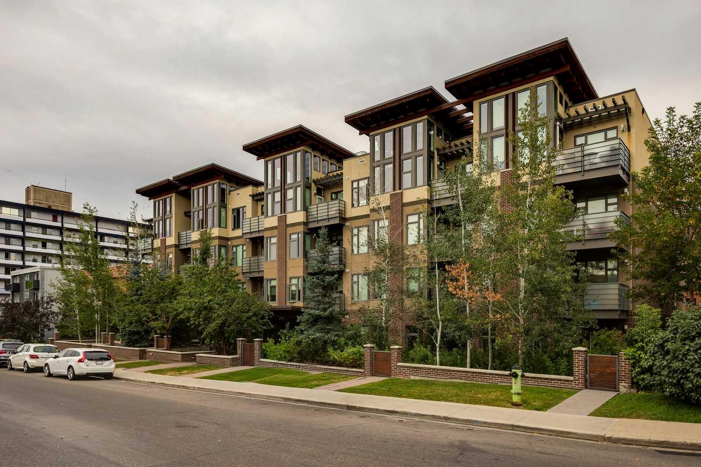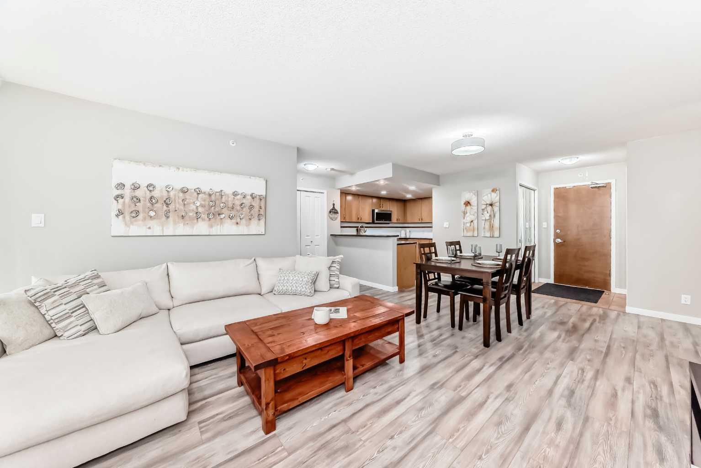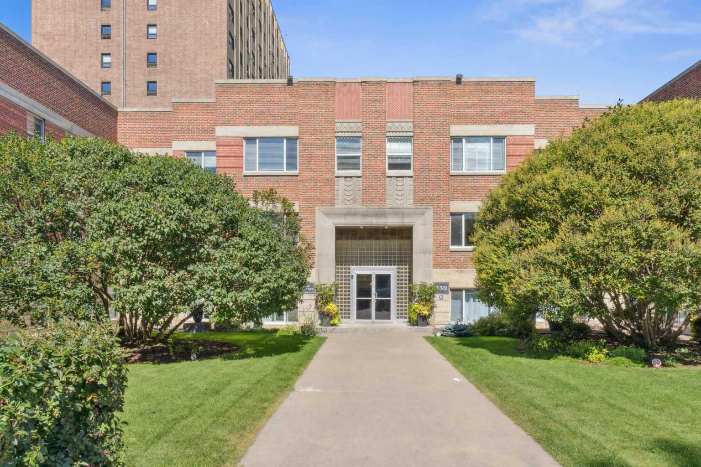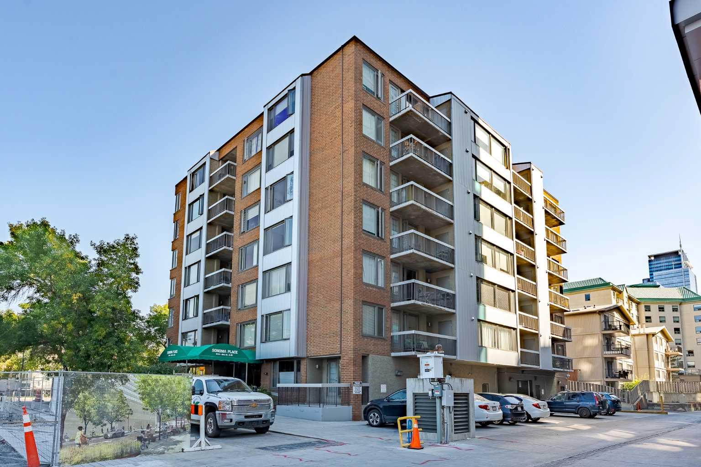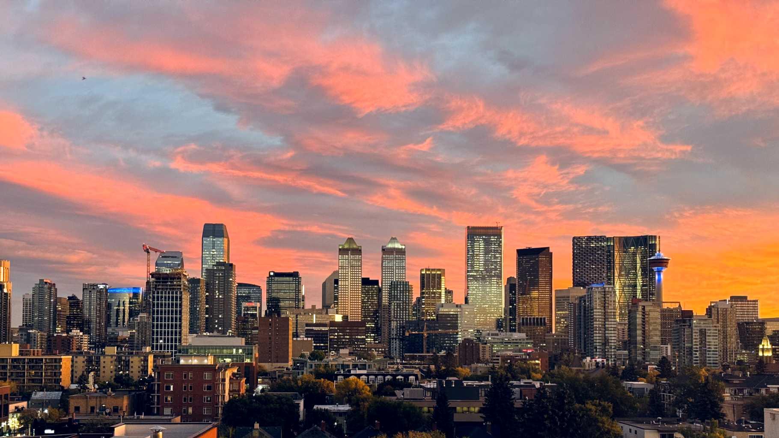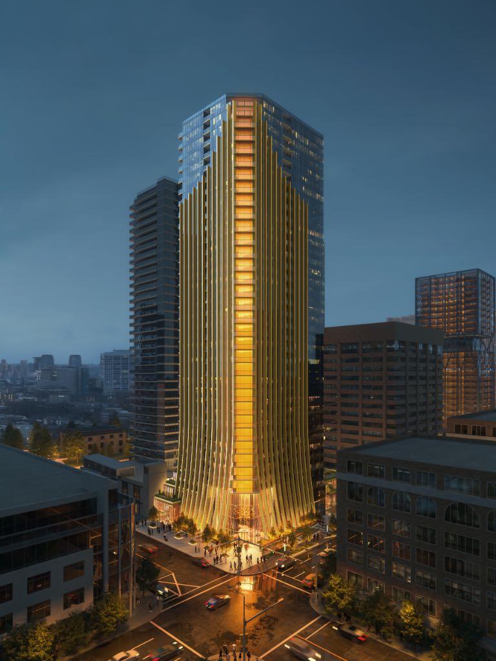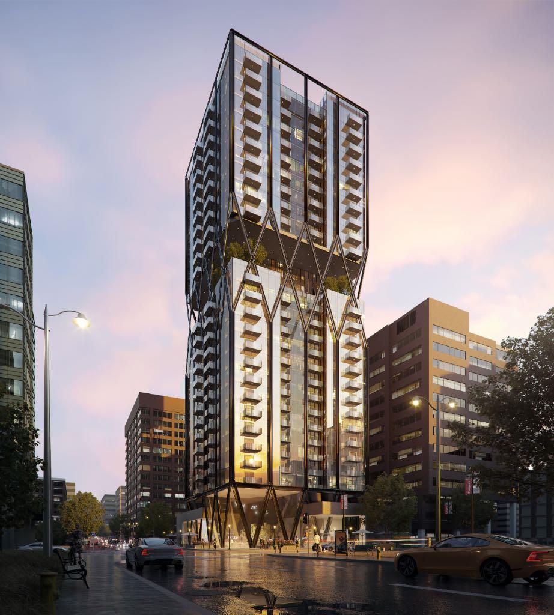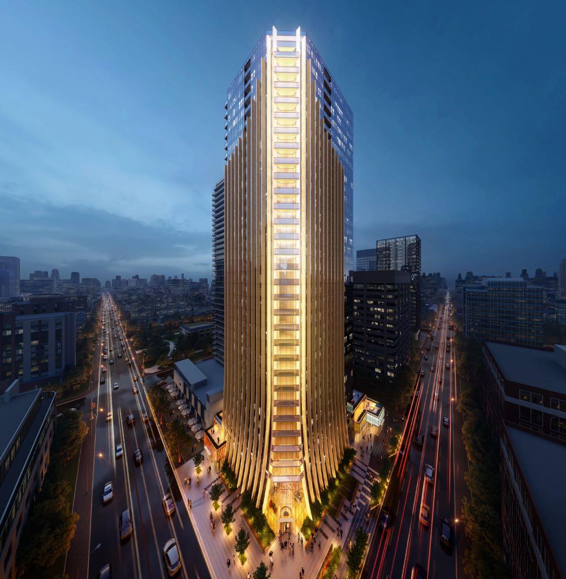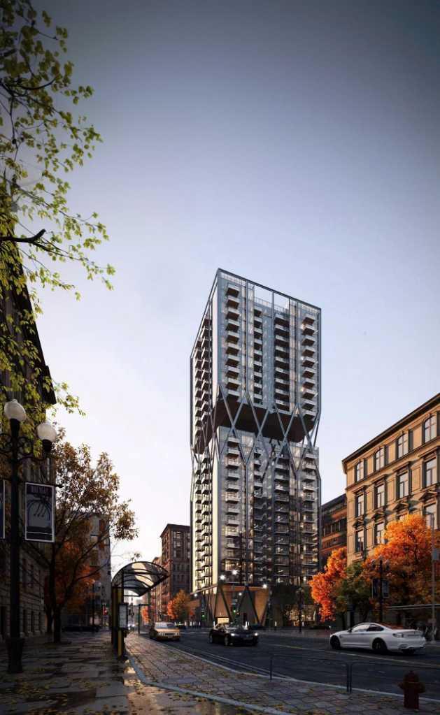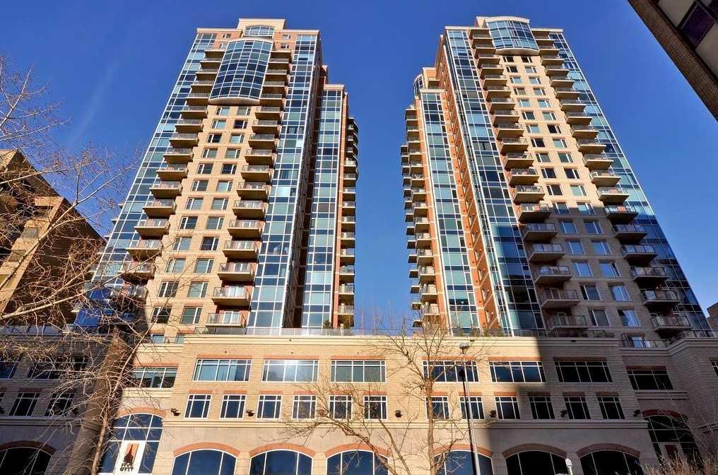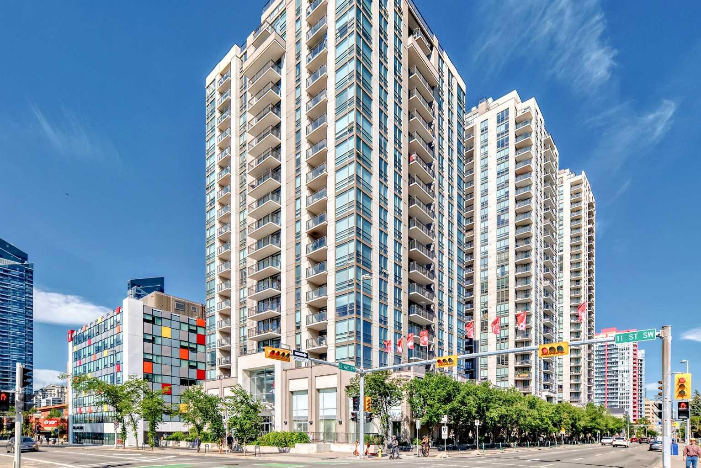
1110 11 Street Sw Unit 1406
1110 11 Street Sw Unit 1406
Highlights
Description
- Home value ($/Sqft)$400/Sqft
- Time on Housefulnew 8 hours
- Property typeResidential
- StyleApartment-single level unit
- Neighbourhood
- Median school Score
- Year built2006
- Mortgage payment
Experience the best of both worlds in this beautifully appointed 14th floor corner unit in Stella Building, flooded with soft northern light in the mornings and bathed in warm, western glow as the day winds down. Spacious floor-to-ceiling windows on two exposures invite abundant natural light and serene views from both directions. This thoughtfully laid-out 2 bed 2 bath condo features two generous bedrooms and a separate den—a quiet, multi-purpose retreat perfect for a home office, reading nook, creative studio, or guest space. Gourmet kitchen with granite countertop and stainless steel appliances. An intelligently designed open-plan living and dining area leverages cross-ventilation and generous finishings—perfect for everyday living and entertaining. While the premium corner location is reflected in the price, the added feature such as central air conditioner, insuite laundry, heated underground parking,bright ambiance, and functional flexibility make it a solid long-term investment. The Stella offer onsite fitness centre, 24 hour concierge, heated underground visitor's parking, owner's lounge, steam room, central courtyard. Ideal for buyers seeking luminous spaces, flexibility, and elegance, this is a home designed for both comfort and modern lifestyle. Close proximity to nearby restaurants, pubs, grocery, playgrounds, etc Book a viewing and feel the difference in person.
Home overview
- Cooling Central air
- Heat type Fan coil, natural gas
- Pets allowed (y/n) Yes
- # total stories 21
- Building amenities Bicycle storage, elevator(s), fitness center, recreation room, secured parking, storage, visitor parking
- Construction materials Concrete
- # parking spaces 1
- Parking desc Underground
- # full baths 2
- # total bathrooms 2.0
- # of above grade bedrooms 2
- Flooring Carpet, linoleum, tile
- Appliances Dishwasher, electric range, microwave hood fan, refrigerator, washer/dryer stacked, window coverings
- Laundry information In unit
- County Calgary
- Subdivision Beltline
- Zoning description Cc-x
- Exposure W
- Building size 925
- Mls® # A2236953
- Property sub type Apartment
- Status Active
- Tax year 2025
- Listing type identifier Idx

$-246
/ Month

