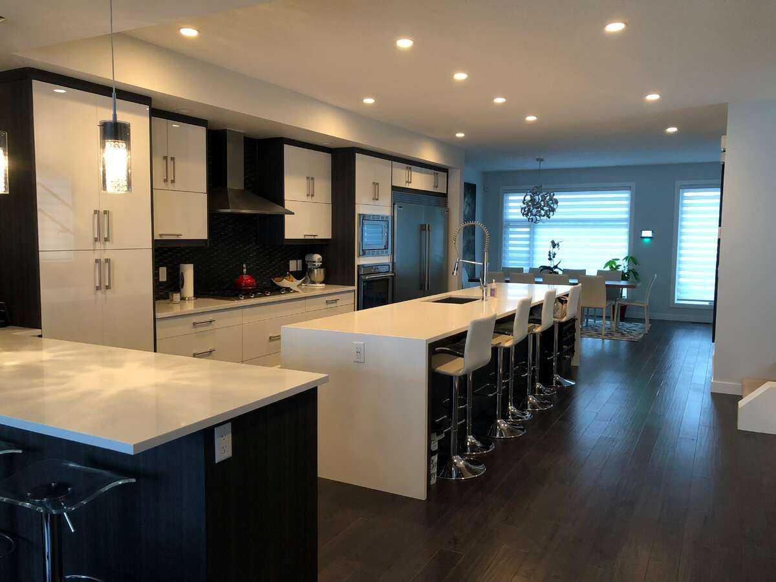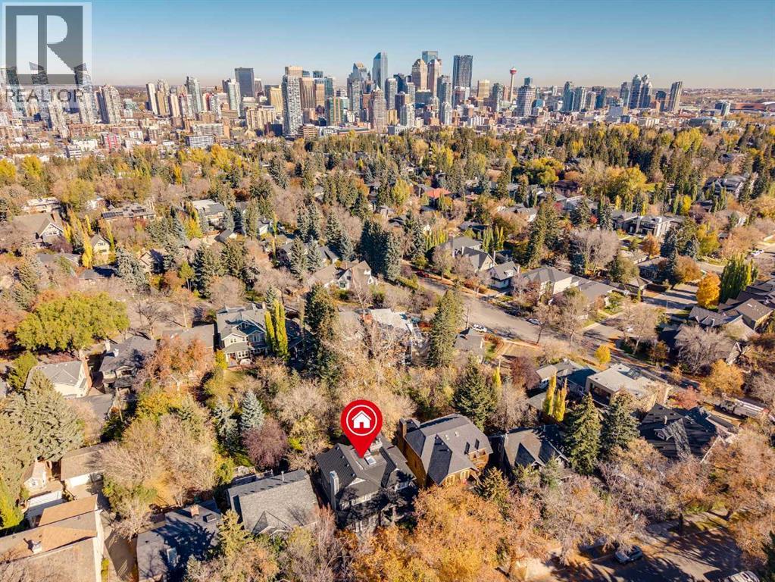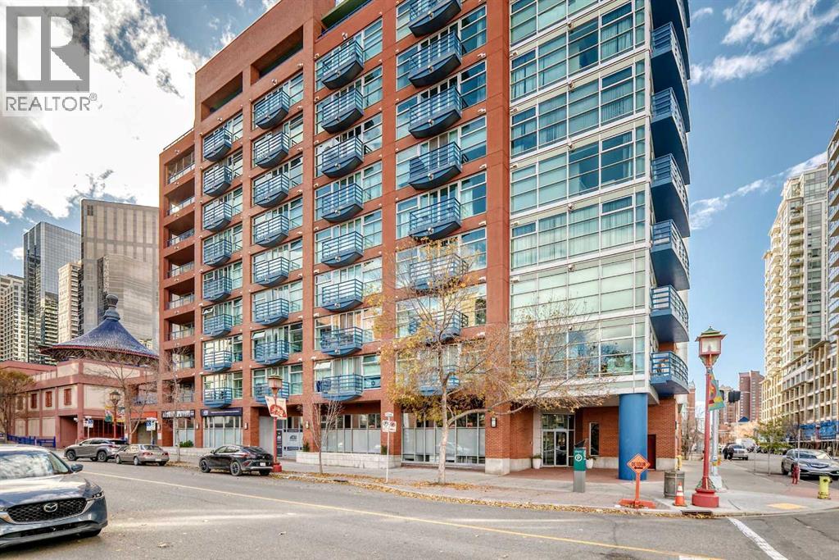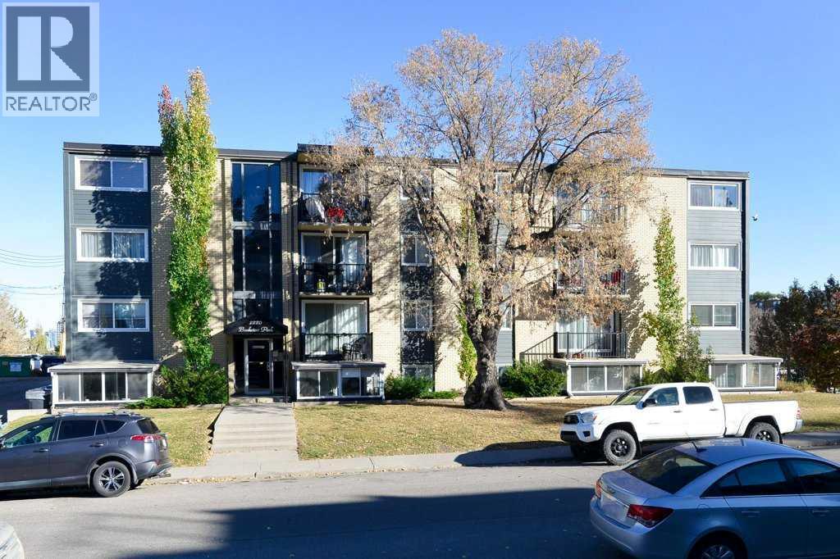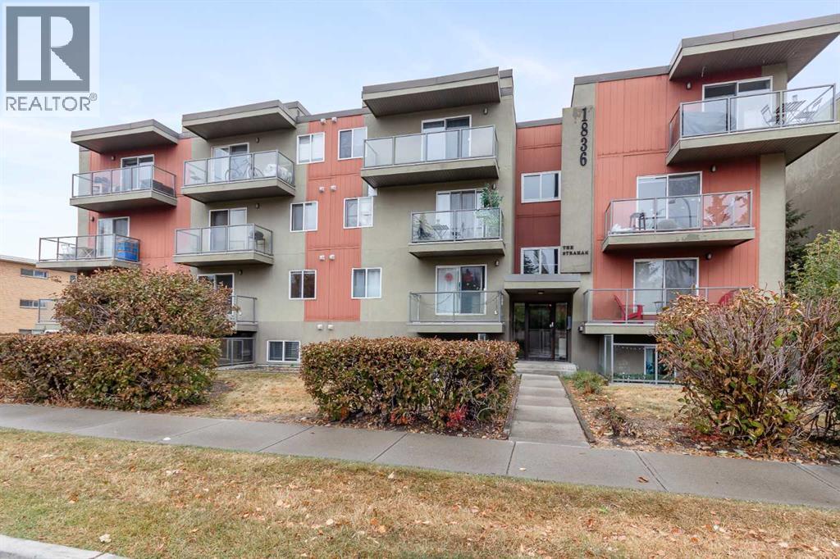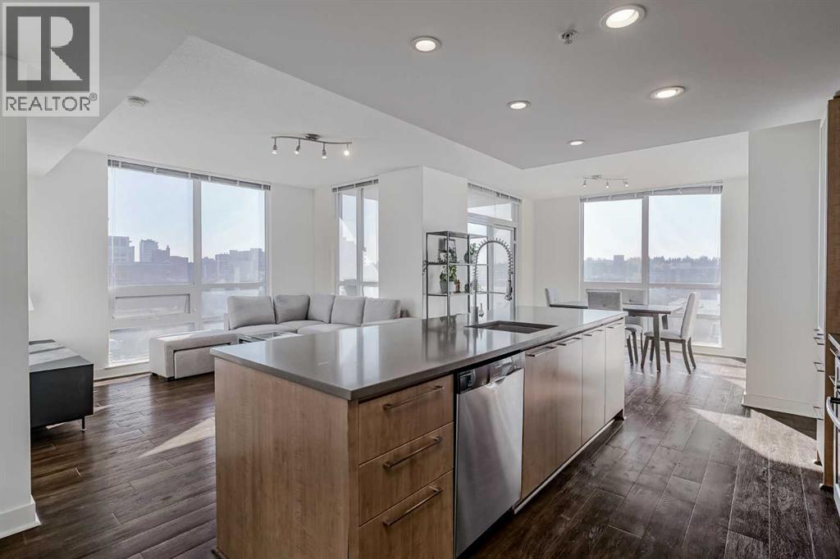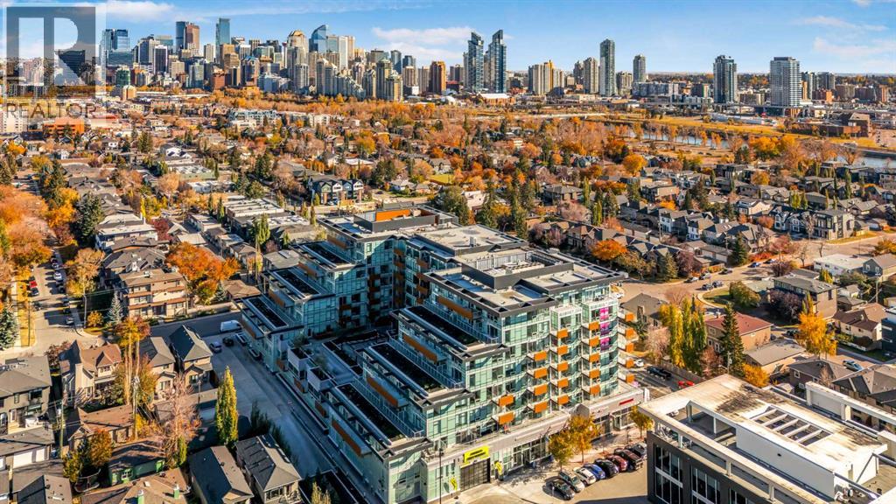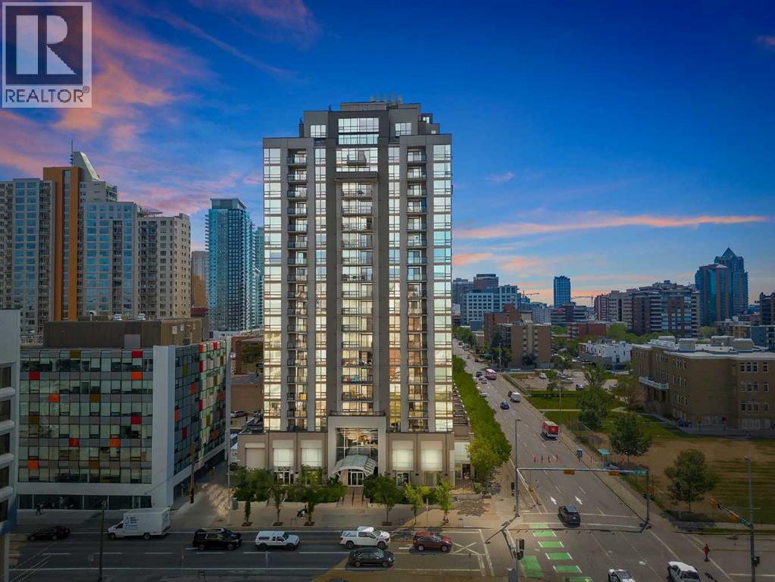
Highlights
Description
- Home value ($/Sqft)$515/Sqft
- Time on Houseful27 days
- Property typeSingle family
- Neighbourhood
- Median school Score
- Year built2005
- Mortgage payment
DOWNTOWN IN 2 MINS!! PRIME BELTLINE LOCATION!! 1 BED + BONUS OFFICE!! 1 BATH!! WALK-IN CLOSET!! BALCONY OFF LIVING & BEDROOM!! Urban living just got smarter. Welcome to Stella—where smart layout meets unbeatable location! This 1 bed, 1 bath condo offers an airy open plan with a modern kitchen flowing into your dining and living area. Step out onto your PRIVATE BALCONY from either the living room or the bedroom — perfect for morning coffee or evening wine. The BEDROOM FEATURES A WALK-IN CLOSET that leads straight into a stylish 4pc bath—accessible for guests too! There’s also a SEPARATE OFFICE ROOM tucked thoughtfully into the layout—an unexpected addition in the center of the unit that offers just the right amount of privacy for work or study. Cafés, restaurants, nightlife, and transit—all just steps away. FOR THOSE WHO WANT LOCATION, LIFESTYLE, AND A LITTLE BIT OF UNEXPECTED CHARM—THIS ONE'S FOR YOU! (id:63267)
Home overview
- Cooling Central air conditioning
- Heat source Natural gas
- Heat type Central heating
- # total stories 21
- Construction materials Poured concrete
- # parking spaces 1
- Has garage (y/n) Yes
- # full baths 1
- # total bathrooms 1.0
- # of above grade bedrooms 1
- Flooring Carpeted, tile
- Community features Pets allowed with restrictions
- Subdivision Beltline
- Directions 1447001
- Lot size (acres) 0.0
- Building size 544
- Listing # A2259460
- Property sub type Single family residence
- Status Active
- Living room 3.176m X 3.505m
Level: Main - Dining room 2.338m X 3.252m
Level: Main - Office 1.753m X 1.372m
Level: Main - Kitchen 2.262m X 3.252m
Level: Main - Bedroom 3.2m X 2.819m
Level: Main - Bathroom (# of pieces - 4) 2.566m X 2.463m
Level: Main
- Listing source url Https://www.realtor.ca/real-estate/28903275/803-1110-11-street-sw-calgary-beltline
- Listing type identifier Idx

$-297
/ Month






