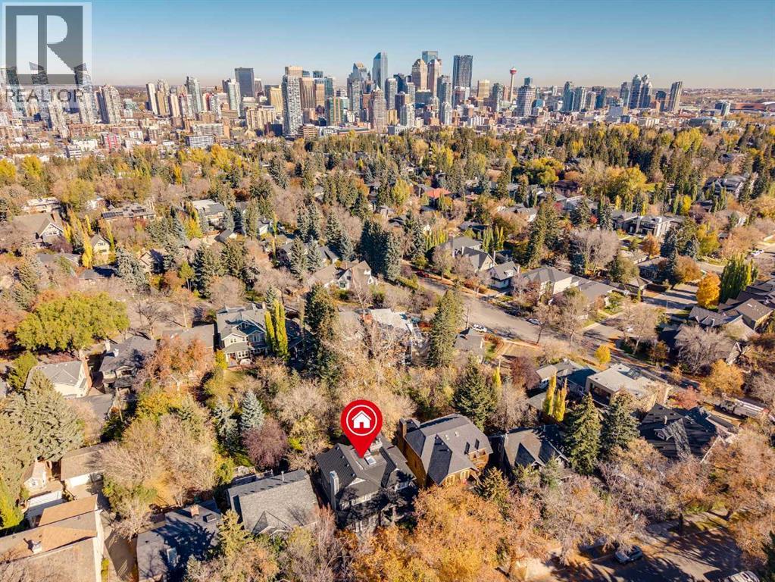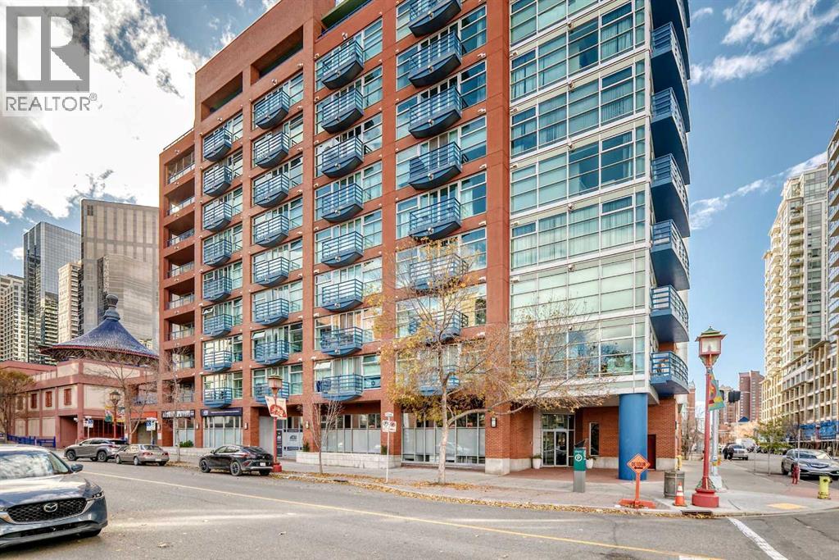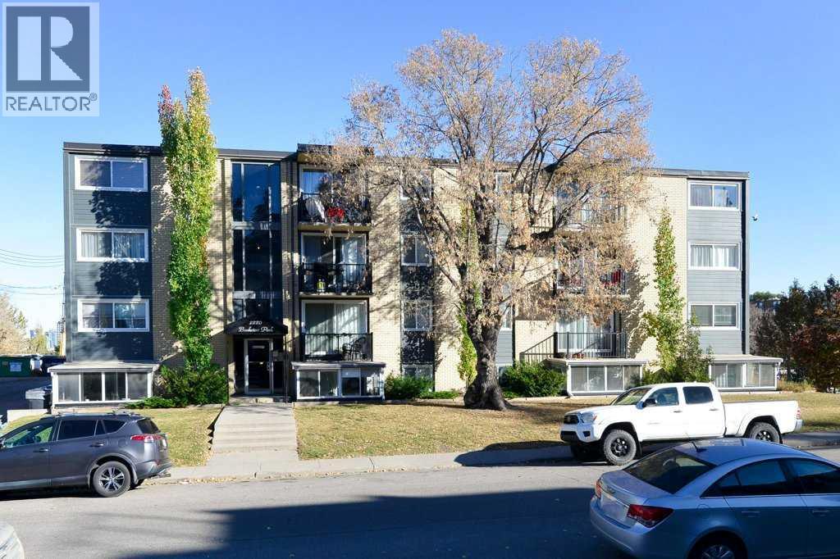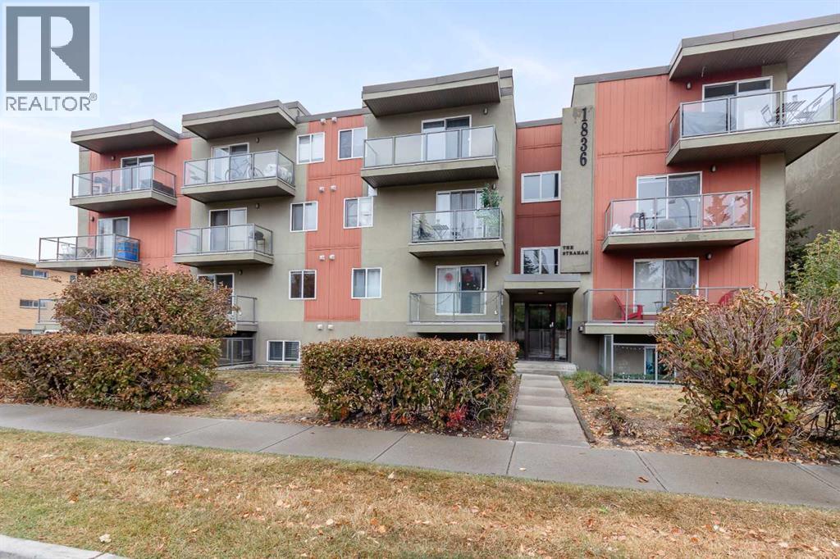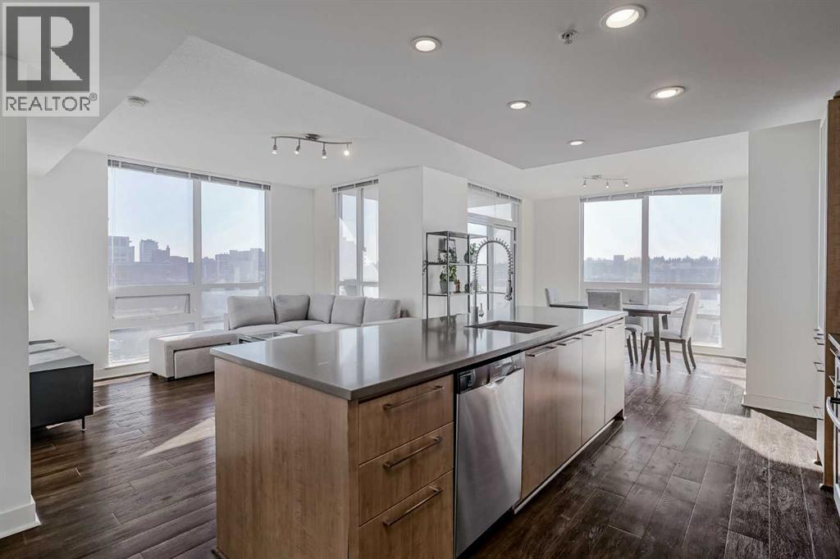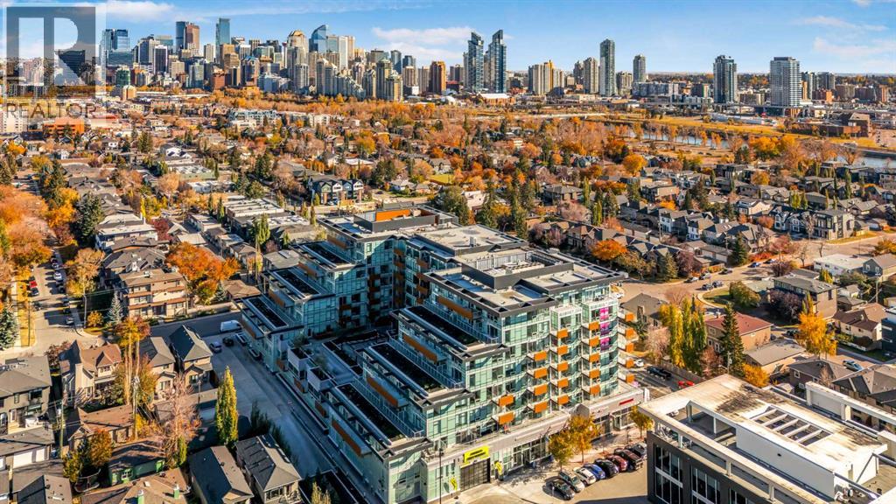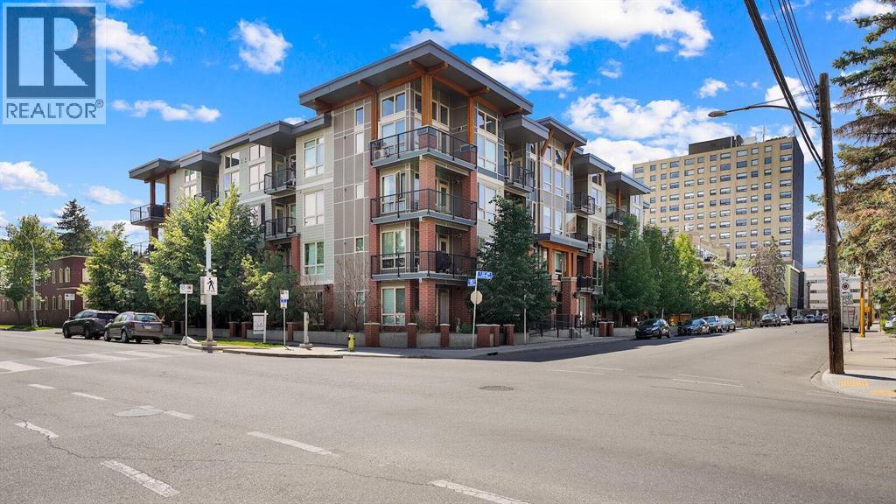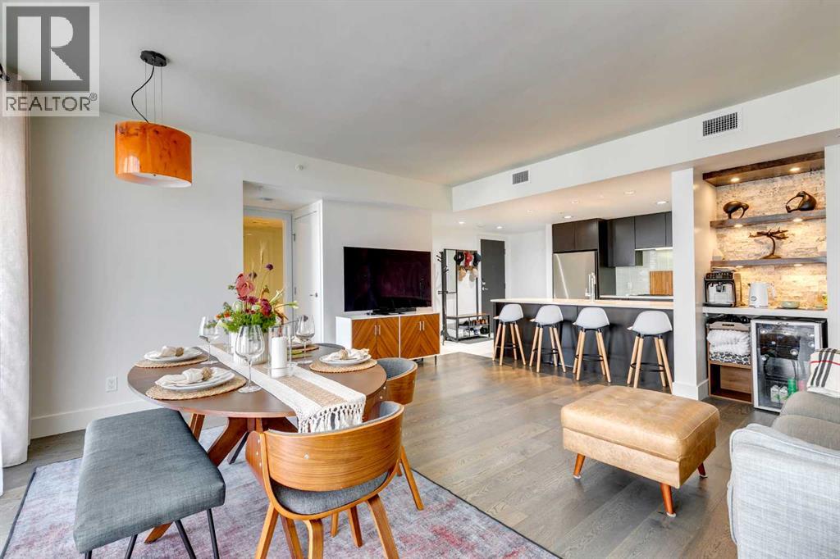
Highlights
Description
- Home value ($/Sqft)$516/Sqft
- Time on Houseful87 days
- Property typeSingle family
- Neighbourhood
- Median school Score
- Year built2012
- Mortgage payment
Elevated living perched on the 24th floor and offering river and mountain views, this spacious 2 bed, 2 bath condo offers the best of a downtown lifestyle. A generous foyer blends into the functional kitchen area with recently updated appliances, flush top quartz counters, spacious pantry, gas cook top and convection oven. The large open living space offers versatile furniture layout options and the dining area flows out to the large balcony to enjoy west facing views. Two generous bedrooms are on opposite sides, with the primary boasting a large walk in closet and ensuite featuring marble counters, dual vanities and heated tile flooring. An excellent Titled parking stall and assigned storage compliment the unit. The building offers a great lifestyle with a 9-5 concierge, gym, steam room, owners lounge with billiard table, and a huge outdoor zen courtyard garden. Ideally located near grocery stores, transit, shopping and entertainment, this condo offers elevated downtown living and value! (id:63267)
Home overview
- Cooling Central air conditioning
- # total stories 30
- Construction materials Poured concrete
- # parking spaces 1
- Has garage (y/n) Yes
- # full baths 2
- # total bathrooms 2.0
- # of above grade bedrooms 2
- Flooring Laminate, tile
- Community features Pets allowed with restrictions
- Subdivision Beltline
- Lot size (acres) 0.0
- Building size 950
- Listing # A2241329
- Property sub type Single family residence
- Status Active
- Foyer 1.448m X 3.301m
Level: Main - Bedroom 3.862m X 2.972m
Level: Main - Laundry 0.914m X 0.914m
Level: Main - Kitchen 2.795m X 2.743m
Level: Main - Primary bedroom 3.353m X 2.972m
Level: Main - Bathroom (# of pieces - 3) Measurements not available
Level: Main - Other 3.862m X 1.929m
Level: Main - Bathroom (# of pieces - 5) Measurements not available
Level: Main - Dining room 4.953m X 1.728m
Level: Main - Living room 5.31m X 3.453m
Level: Main
- Listing source url Https://www.realtor.ca/real-estate/28652658/2401-1111-10-street-sw-calgary-beltline
- Listing type identifier Idx

$-705
/ Month






