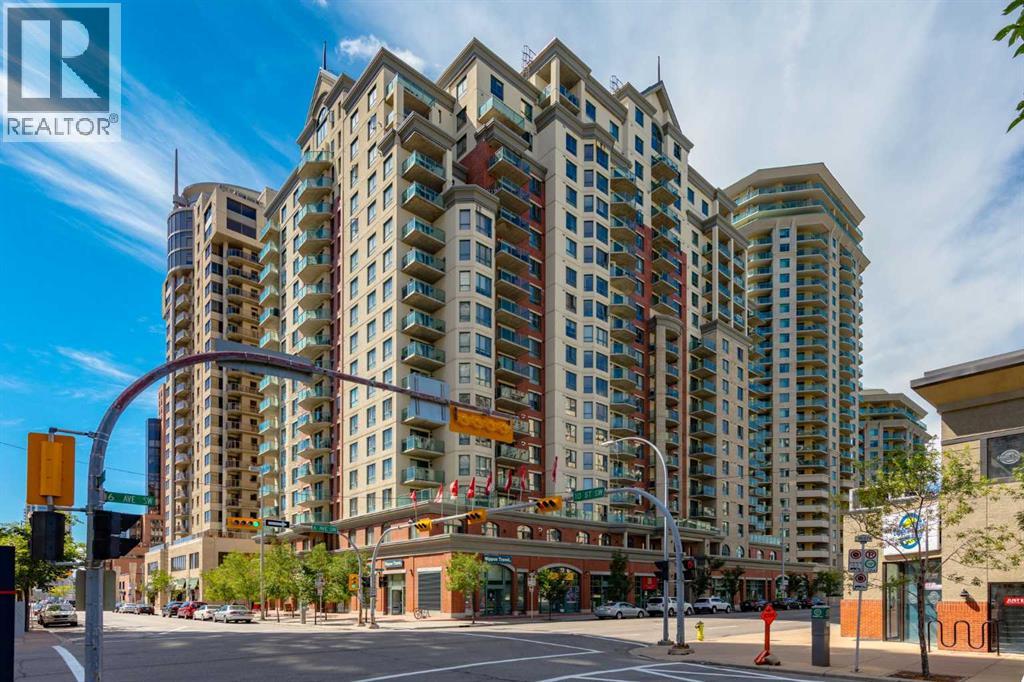- Houseful
- AB
- Calgary
- Downtown Calgary
- 1111 6 Avenue Sw Unit 1014

Highlights
Description
- Home value ($/Sqft)$460/Sqft
- Time on Houseful87 days
- Property typeSingle family
- Neighbourhood
- Median school Score
- Year built2005
- Mortgage payment
This bright and stylish two-bedroom corner unit offers panoramic views of the Bow River and the surrounding pathway system. Freshly repainted throughout, the home is in excellent, move-in-ready condition. The kitchen features a stainless steel appliance package, a large island, and ample counter and storage space, making it perfect for cooking and entertaining. The open-concept layout features a spacious living and dining area, two generous bedrooms, a full bathroom, and convenient in-suite laundry. Enjoy titled parking in a highly secure building with exceptional amenities, including a full-time concierge, a fully equipped fitness centre, bike storage, and more. Ideally located just steps from downtown, the Bow River pathway, Kensington shops, transit, and some of Calgary’s best dining and entertainment options. Vacant and ready for immediate possession, this is city living at its best. A perfect blend of comfort, style, and convenience for young professionals or investors alike. (id:63267)
Home overview
- Cooling None
- Heat type Baseboard heaters, hot water
- # total stories 20
- Construction materials Poured concrete
- # parking spaces 1
- Has garage (y/n) Yes
- # full baths 1
- # total bathrooms 1.0
- # of above grade bedrooms 2
- Flooring Carpeted, tile
- Community features Pets allowed
- Subdivision Downtown west end
- Lot size (acres) 0.0
- Building size 696
- Listing # A2241988
- Property sub type Single family residence
- Status Active
- Family room 4.115m X 2.871m
Level: Main - Foyer 2.057m X 1.015m
Level: Main - Primary bedroom 3.481m X 3.1m
Level: Main - Dining room 2.134m X 2.134m
Level: Main - Bedroom 3.481m X 3.024m
Level: Main - Kitchen 2.819m X 2.719m
Level: Main - Laundry 1.701m X 0.838m
Level: Main - Bathroom (# of pieces - 4) 2.387m X 1.472m
Level: Main
- Listing source url Https://www.realtor.ca/real-estate/28652669/1014-1111-6-avenue-sw-calgary-downtown-west-end
- Listing type identifier Idx

$-275
/ Month












