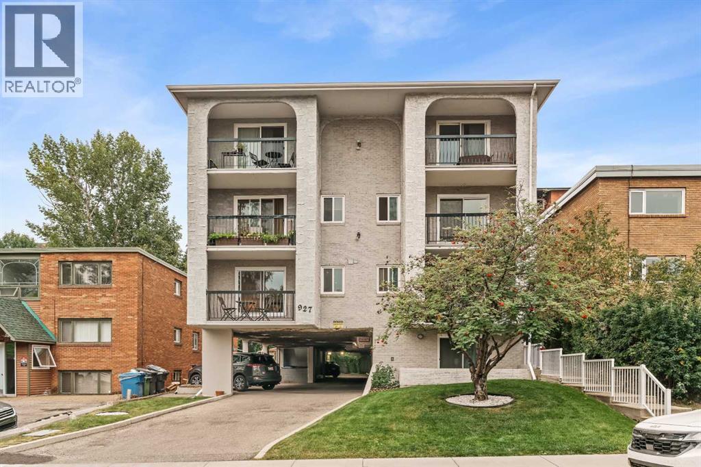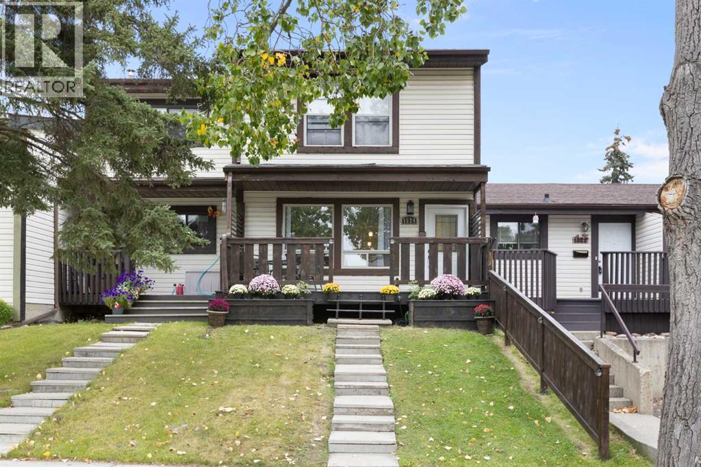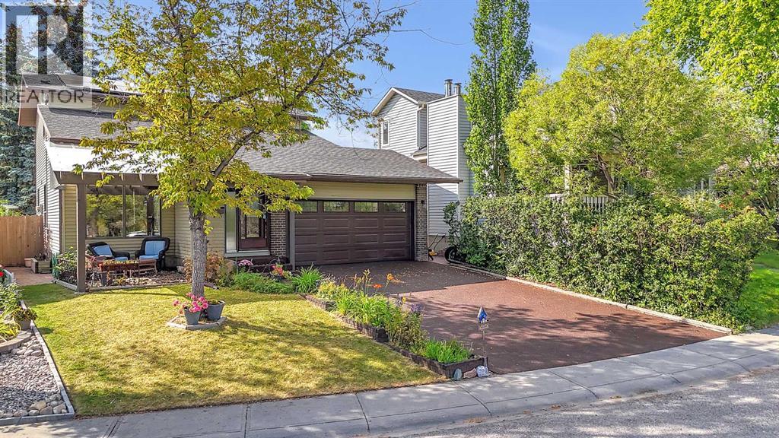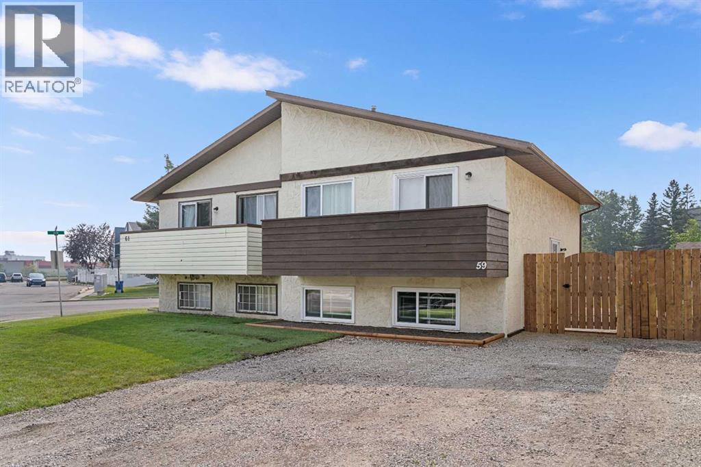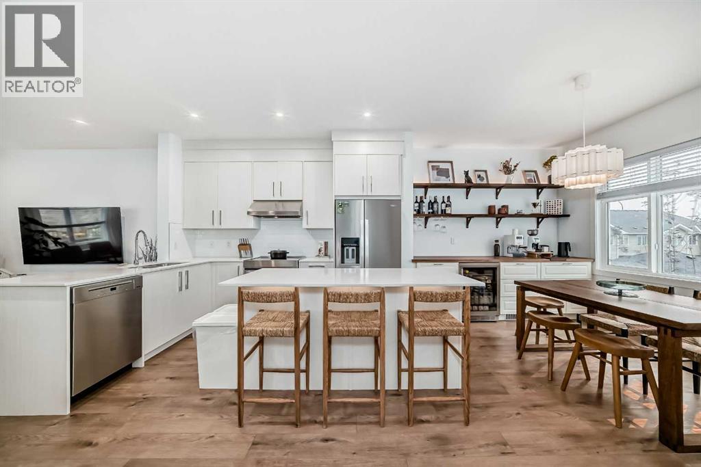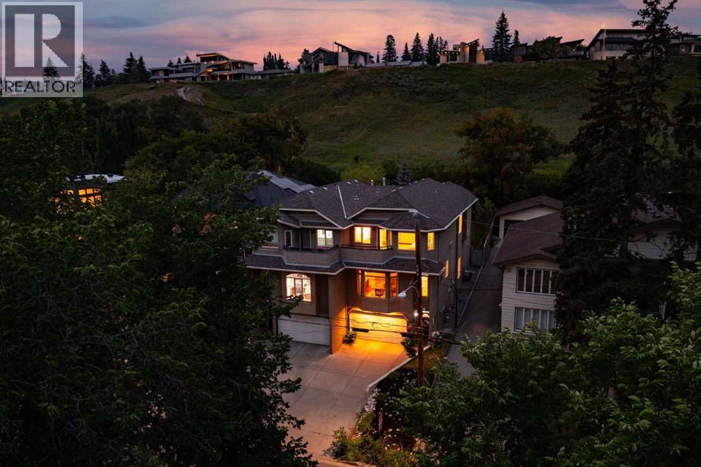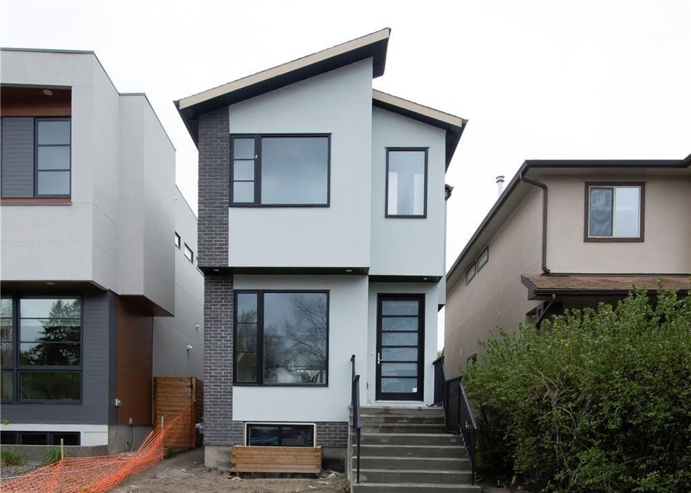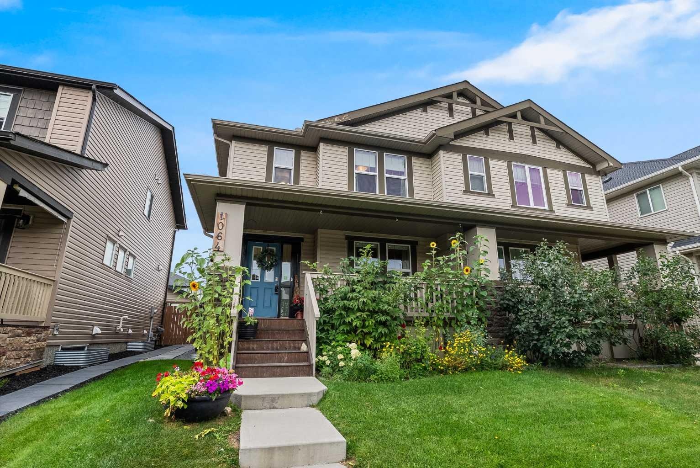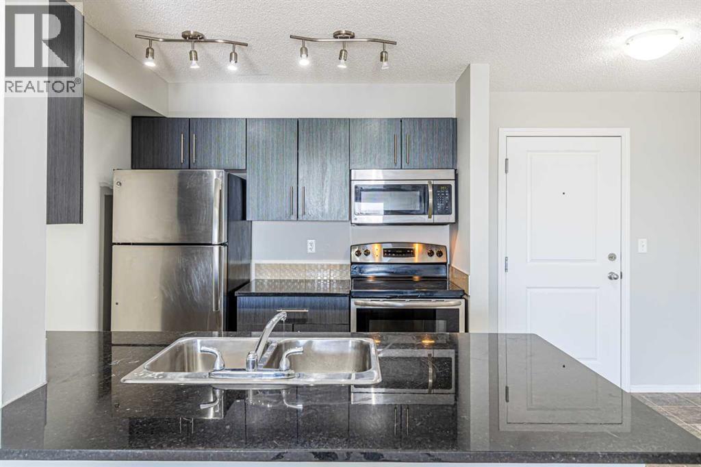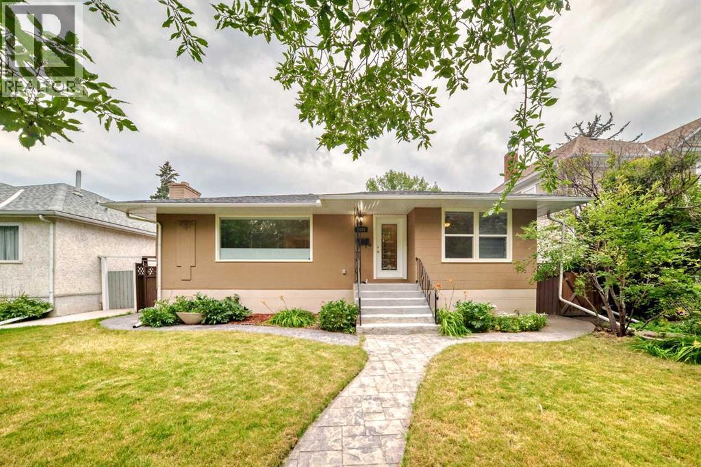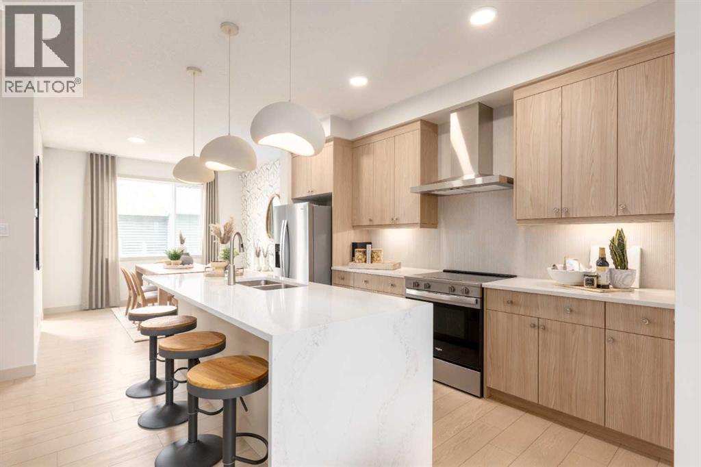- Houseful
- AB
- Calgary
- Downtown Calgary
- 1111 6 Avenue Sw Unit 1018
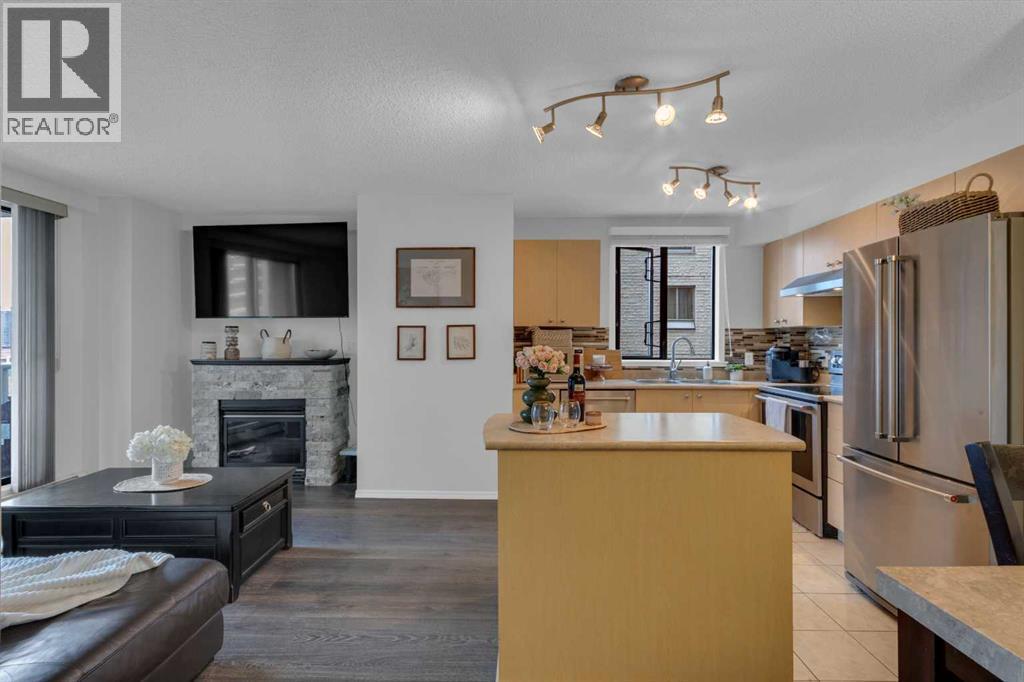
Highlights
Description
- Home value ($/Sqft)$466/Sqft
- Time on Houseful14 days
- Property typeSingle family
- Neighbourhood
- Median school Score
- Year built2005
- Mortgage payment
Welcome to downtown living on the west end at TARJAN PLACE! This bright 2-bed, 1-bath END UNIT makes the most of its east & south exposure—morning coffee and sunny afternoons on your private balcony with BBQ gas hookup, yes please! Inside, you’ll love the easy-care vinyl plank flooring, cozy gas fireplace for winter nights, and a sleek kitchen with newer KITCHEN AID, STAINLESS STEEL appliances. Both bedrooms are well-sized, the 4-pc bath is tidy and functional, and there’s FULL SIZED, in-suite laundry for the win. The building itself adds to your comfort with the convenience of a concierge and the security of a heated underground parking stall just for you. You'll also love the secured package delivery room, bike storage and spacious fitness centre. Step outside and you’re only minutes from the C-Train, Bow River pathways, coffee shops, and all the energy of Calgary’s downtown core. Additional highlights include a freshly updated lobby, low condo fee with ALL UTILITIES included and hang on..... FRONT ROW SEATING on your own balcony for the Calgary Stampede Parade every July!Whether you’re starting out, downsizing, or simply looking for a place with personality and warmth in a premier west-end location boasting quick access in/out of downtown, this fantastic condo is ready to welcome you home. Don't miss the virtual tour under the film reel in the top left corner - call your favourite Realtor and book your private viewing today! (id:63267)
Home overview
- Cooling Window air conditioner
- Heat type Baseboard heaters, other, hot water
- # total stories 20
- Construction materials Poured concrete
- # parking spaces 1
- Has garage (y/n) Yes
- # full baths 1
- # total bathrooms 1.0
- # of above grade bedrooms 2
- Flooring Ceramic tile, vinyl plank
- Has fireplace (y/n) Yes
- Community features Pets allowed
- Subdivision Downtown west end
- Lot size (acres) 0.0
- Building size 693
- Listing # A2250824
- Property sub type Single family residence
- Status Active
- Living room 3.53m X 3.633m
Level: Main - Kitchen 2.643m X 2.743m
Level: Main - Bedroom 3.405m X 2.719m
Level: Main - Laundry 1.042m X 0.991m
Level: Main - Foyer 2.844m X 1.32m
Level: Main - Bathroom (# of pieces - 4) 1.5m X 2.362m
Level: Main - Dining room 1.881m X 3.328m
Level: Main - Primary bedroom 3.405m X 2.996m
Level: Main
- Listing source url Https://www.realtor.ca/real-estate/28766659/1018-1111-6-avenue-sw-calgary-downtown-west-end
- Listing type identifier Idx

$-314
/ Month

