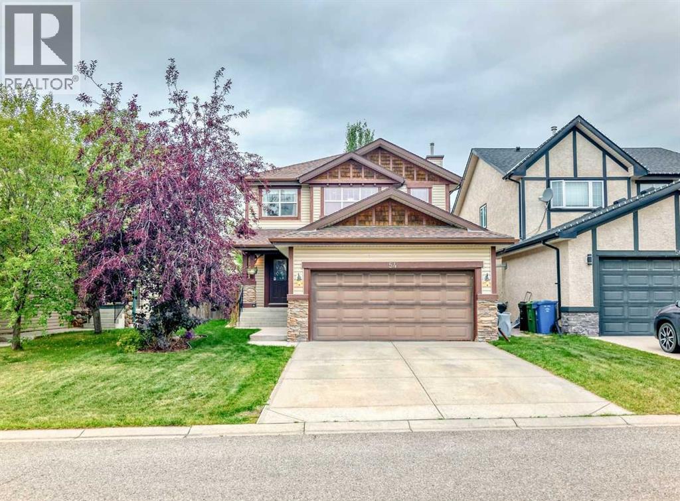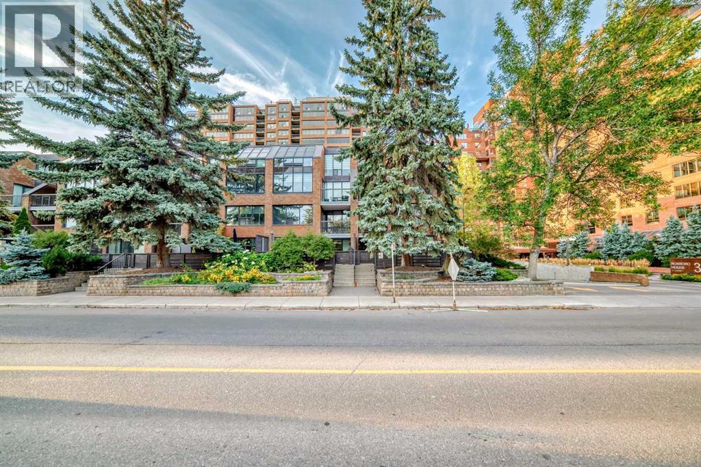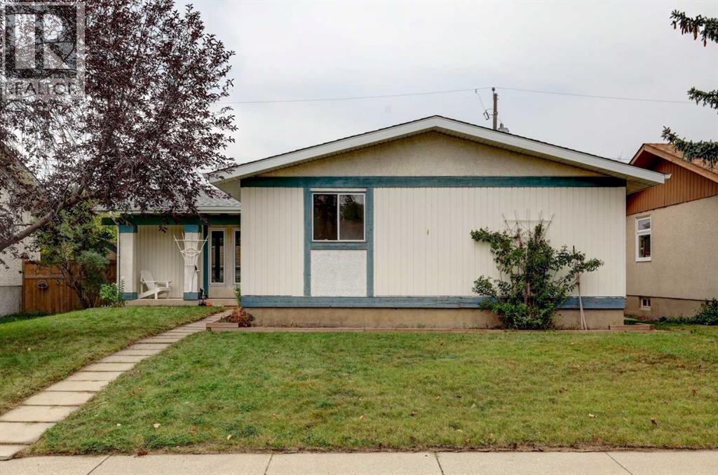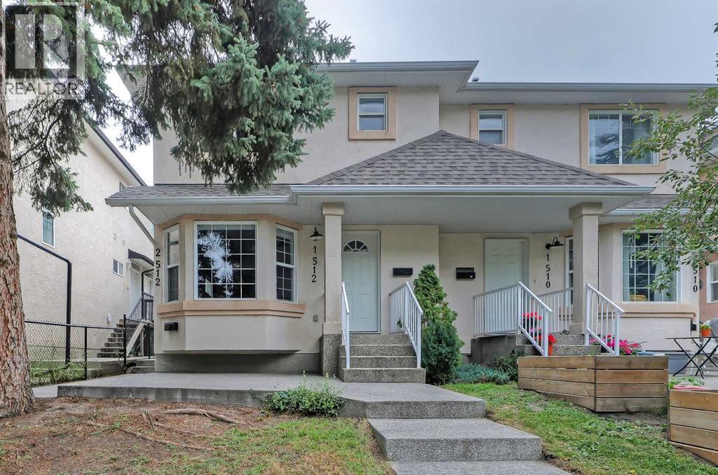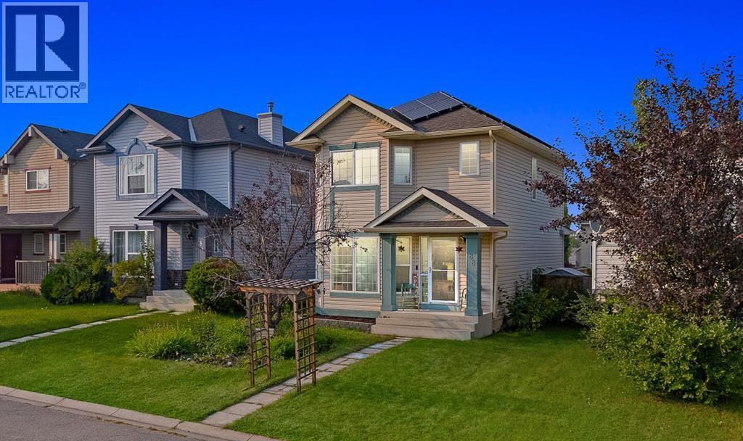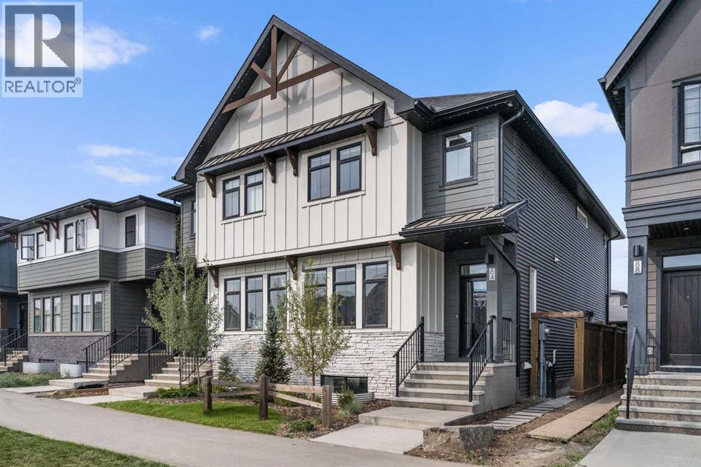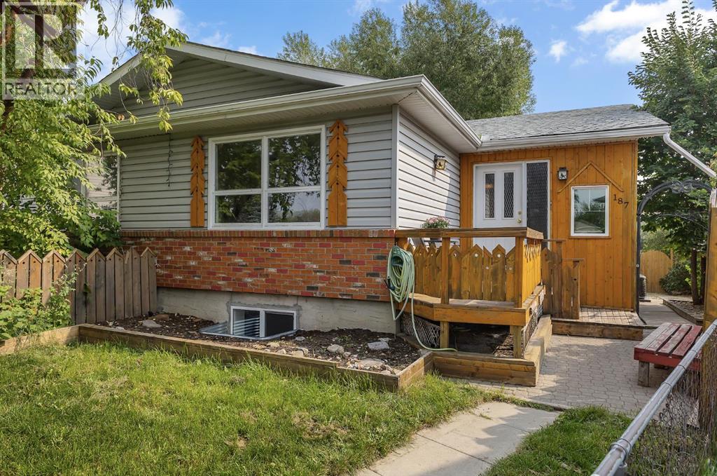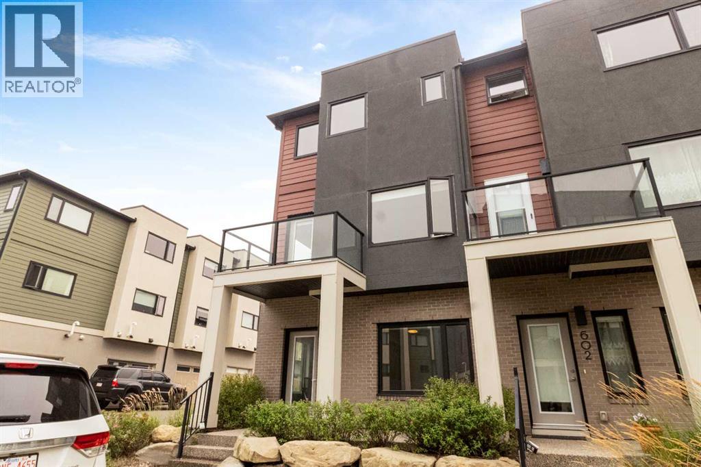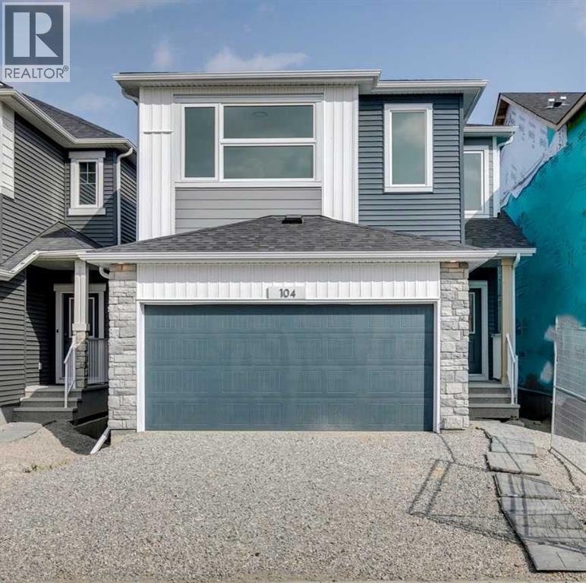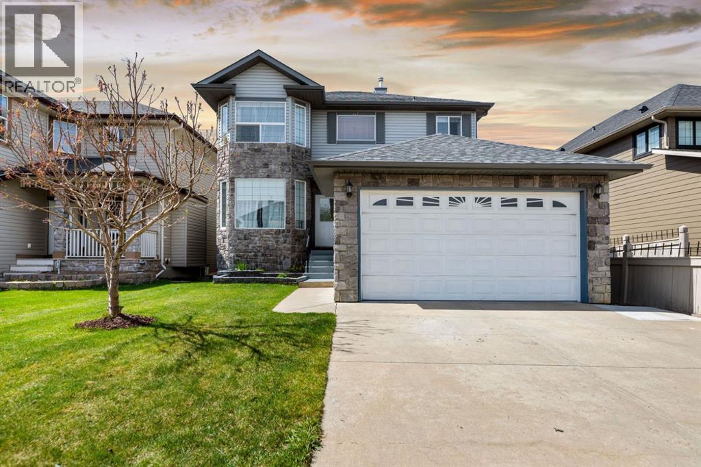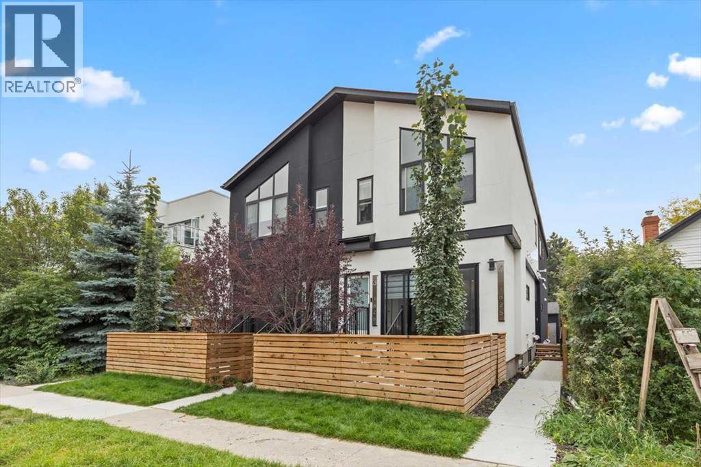- Houseful
- AB
- Calgary
- Downtown Calgary
- 1111 6 Avenue Sw Unit 806
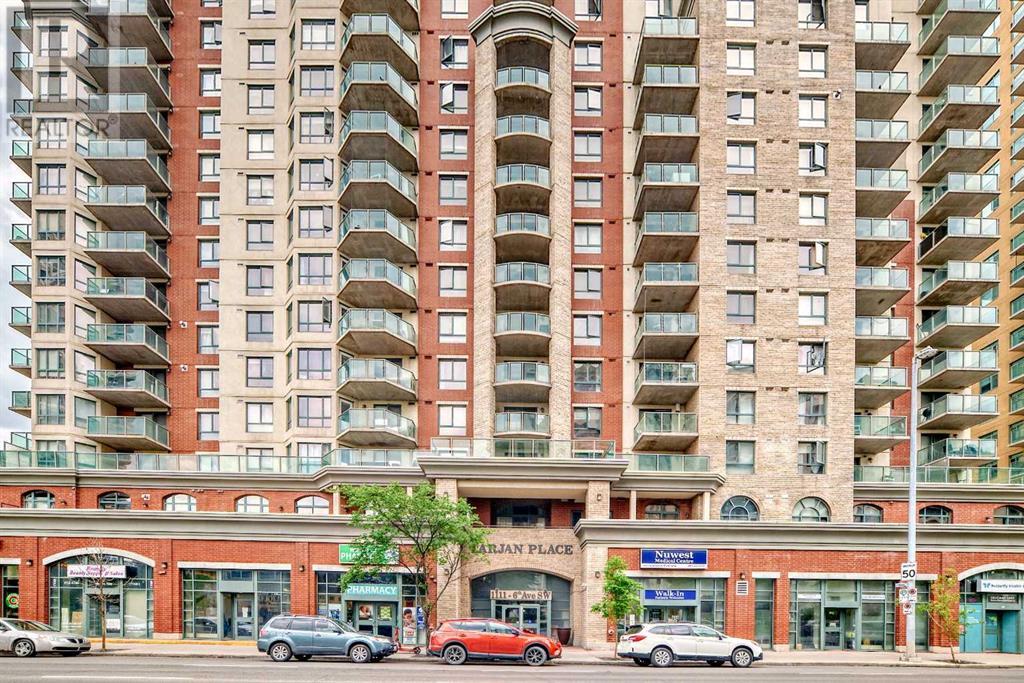
Highlights
Description
- Home value ($/Sqft)$473/Sqft
- Time on Houseful91 days
- Property typeSingle family
- StyleMulti-level
- Neighbourhood
- Median school Score
- Year built2005
- Mortgage payment
Welcome to the West End well managed secured concierge service building . This Unit boasts a bright and open floor plan concept. Well kept one good sized Bedroom plus Den./dining area. One titled heated underground Parking Stall. Gourmet Kitchen with maple cabinetry and functional counter space for entertainment. Vinyl Plank flooring, Laundry and Storage space in unit. Big Windows & a North facing Balcony with views of Bow River Valley and Prince Island Park. Professional pigeon net installation in the balcony . This building has Fitness Center and Bike storage room. Minutes walking to C-Train Station with free ride service to downtown core. This location is accessible to all amenities. 2025 Property Assessment value $261,000 and titled underground parking $37,000. Condo Fee payment includes ALL UTILITIES (Electricity, Heating, Water and Sewage). Asking price includes ALL FURNITURE in the unit. Excellent investment opportunity for home owners to live in or for rental purposes.. Unit is vacant for immediate possession. To see is to appreciate. (id:55581)
Home overview
- Cooling None
- Heat source Natural gas
- Heat type Baseboard heaters
- # total stories 20
- Construction materials Poured concrete
- # parking spaces 1
- Has garage (y/n) Yes
- # full baths 1
- # total bathrooms 1.0
- # of above grade bedrooms 1
- Flooring Ceramic tile, vinyl plank
- Community features Pets allowed with restrictions
- Subdivision Downtown west end
- Lot size (acres) 0.0
- Building size 613
- Listing # A2227627
- Property sub type Single family residence
- Status Active
- Bathroom (# of pieces - 4) 2.438m X 1.524m
Level: 3rd - Storage 2.566m X 2.49m
Level: Basement - Bathroom (# of pieces - 4) 1.5m X 2.463m
Level: Basement - Bedroom 2.719m X 2.819m
Level: Basement - Recreational room / games room 5.054m X 9.373m
Level: Basement - Bathroom (# of pieces - 2) 1.5m X 1.676m
Level: Lower - Kitchen 3.048m X 2.667m
Level: Main - Living room 4.471m X 3.481m
Level: Main - Den 2.566m X 3.048m
Level: Main - Bathroom (# of pieces - 4) 2.31m X 1.5m
Level: Main - Laundry 0.838m X 1.042m
Level: Main - Living room 3.2m X 3.709m
Level: Main - Kitchen 6.834m X 4.496m
Level: Main - Dining room 3.505m X 3.709m
Level: Main - Foyer 2.31m X 2.362m
Level: Main - Primary bedroom 3.277m X 3.481m
Level: Main - Other 2.082m X 2.768m
Level: Main
- Listing source url Https://www.realtor.ca/real-estate/28419143/806-1111-6-avenue-sw-calgary-downtown-west-end
- Listing type identifier Idx

$-261
/ Month

