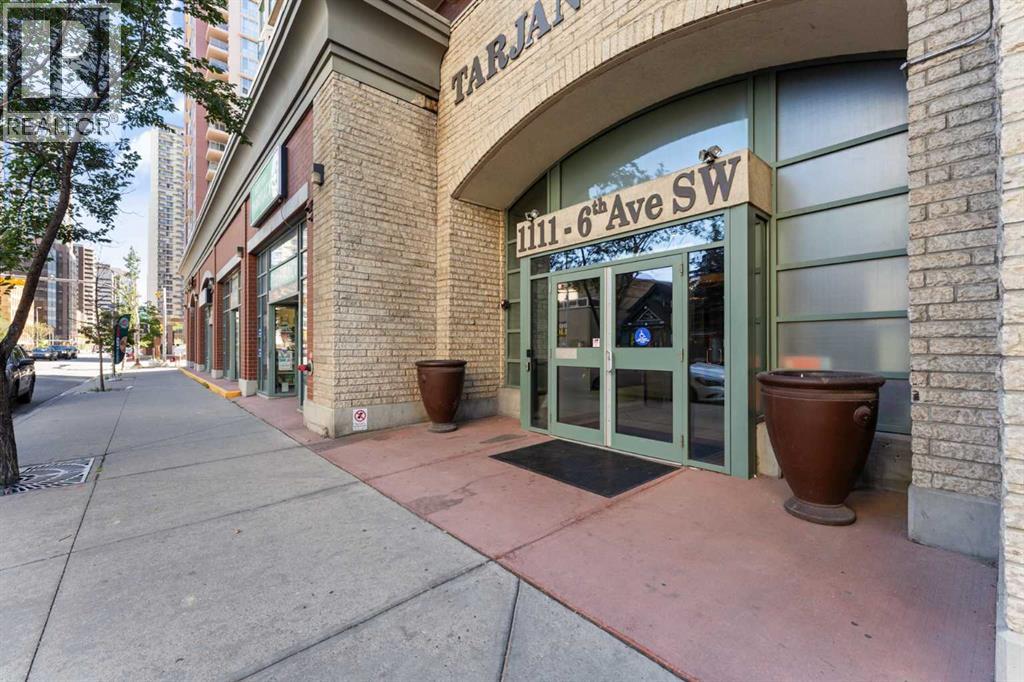- Houseful
- AB
- Calgary
- Downtown Calgary
- 1111 6 Avenue Sw Unit 910

Highlights
Description
- Home value ($/Sqft)$418/Sqft
- Time on Houseful90 days
- Property typeSingle family
- Neighbourhood
- Median school Score
- Year built2005
- Mortgage payment
Welcome to your ideal urban retreat in the heart of West Downtown Calgary! This 2-bedroom, 2-bathroom condo is perfect for young professionals, first-time buyers, or anyone seeking a blend of vibrant city living and natural beauty.Prime Location: Steps from the Bow River, Prince’s Island Park, and Eau Claire, with downtown shops, dining, transit, and pathways right outside your door. Whether it’s a scenic walk, bike ride, or quick commute, this location offers unbeatable convenience.Smart Layout: Enjoy a functional floor plan with bedrooms on opposite sides for privacy. The primary suite features a walk-through closet and private 4-piece ensuite, while the second bedroom is roomy and adjacent to the second full bath—ideal for guests, roommates, or a home office.Comfortable Living: The bright, open living space flows onto a private balcony with peaceful river views—complete with discreet bird-proof netting. A well-equipped kitchen and cozy dining area make it perfect for both everyday living and entertaining.Extras You’ll Love: Titled underground parking, in-suite laundry, a well-managed building with a fully equipped gym, and condo fees that include all utilities for worry-free living.If you’re looking for a quieter downtown lifestyle with nature at your doorstep, this is your chance.Please note: Photos were taken prior to current tenants and some include virtual staging. Tenants will be moving out end of August. Great Value you do not want to miss! (id:63267)
Home overview
- Cooling None
- Heat type Baseboard heaters
- # total stories 20
- Construction materials Poured concrete
- Fencing Not fenced
- # parking spaces 1
- Has garage (y/n) Yes
- # full baths 2
- # total bathrooms 2.0
- # of above grade bedrooms 2
- Flooring Ceramic tile, vinyl
- Community features Pets allowed with restrictions
- Subdivision Downtown west end
- View View
- Lot size (acres) 0.0
- Building size 837
- Listing # A2241958
- Property sub type Single family residence
- Status Active
- Bathroom (# of pieces - 4) 2.414m X 1.5m
Level: Main - Bedroom 3.377m X 3.405m
Level: Main - Primary bedroom 3.124m X 3.429m
Level: Main - Living room 4.596m X 3.581m
Level: Main - Dining room 3.353m X 3.252m
Level: Main - Bathroom (# of pieces - 4) 1.472m X 2.387m
Level: Main - Kitchen 2.819m X 2.615m
Level: Main
- Listing source url Https://www.realtor.ca/real-estate/28637761/910-1111-6-avenue-sw-calgary-downtown-west-end
- Listing type identifier Idx

$-240
/ Month












