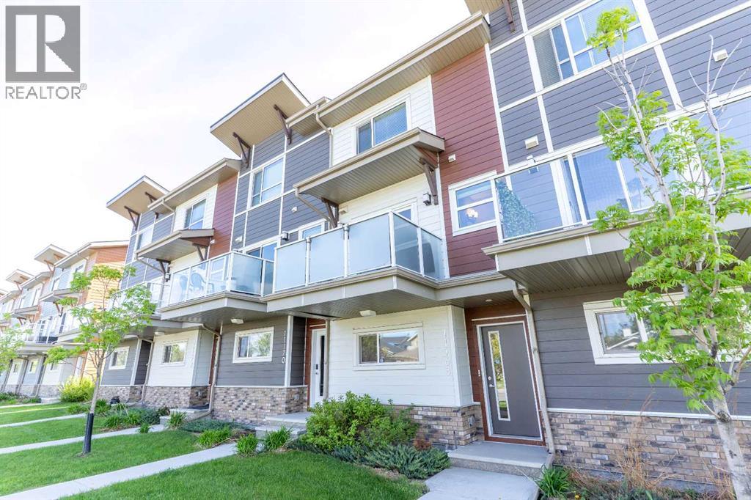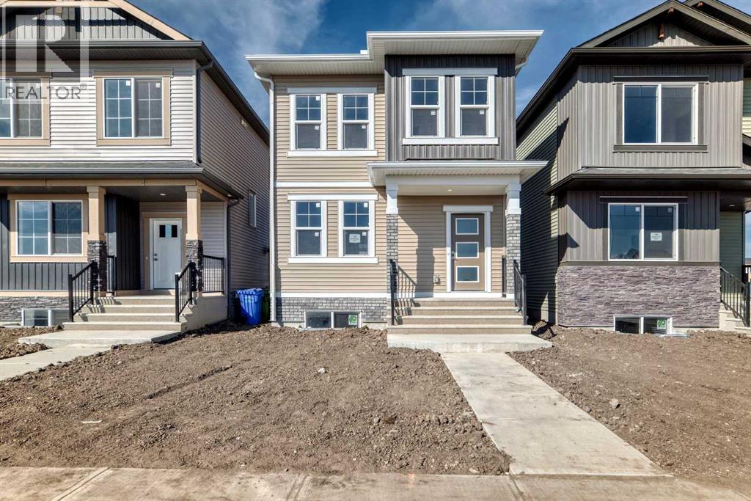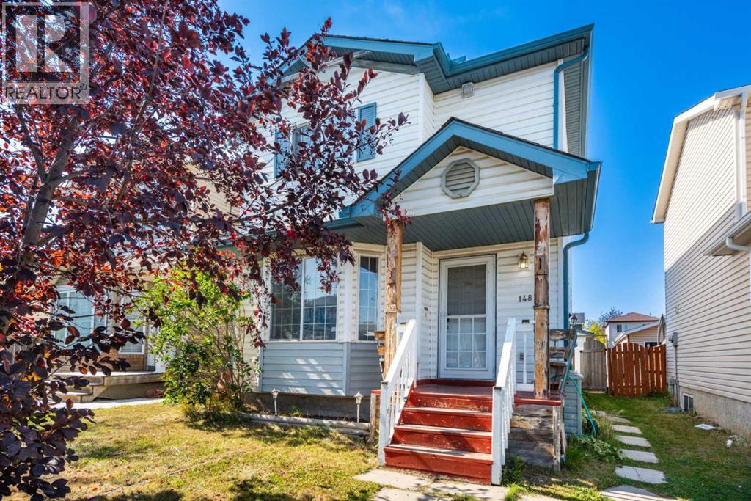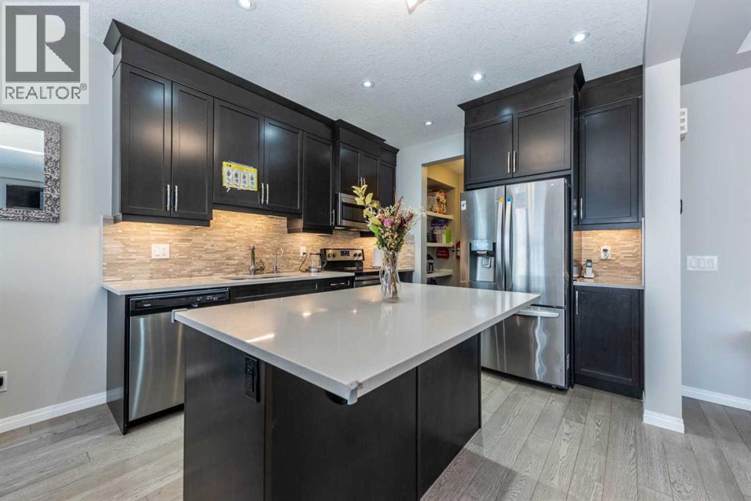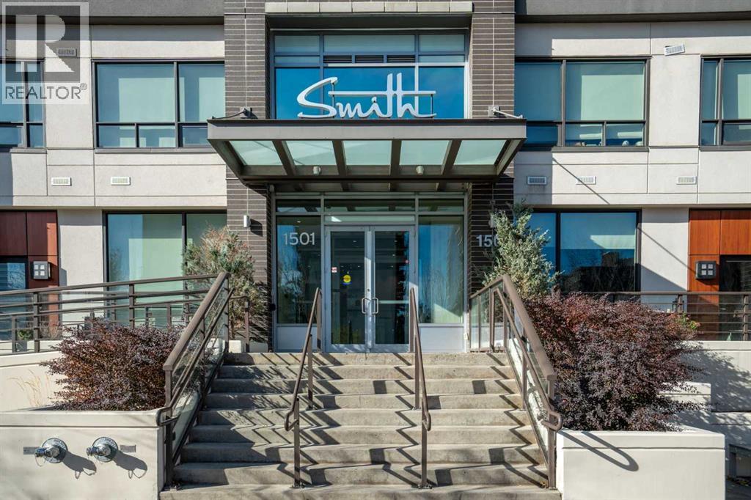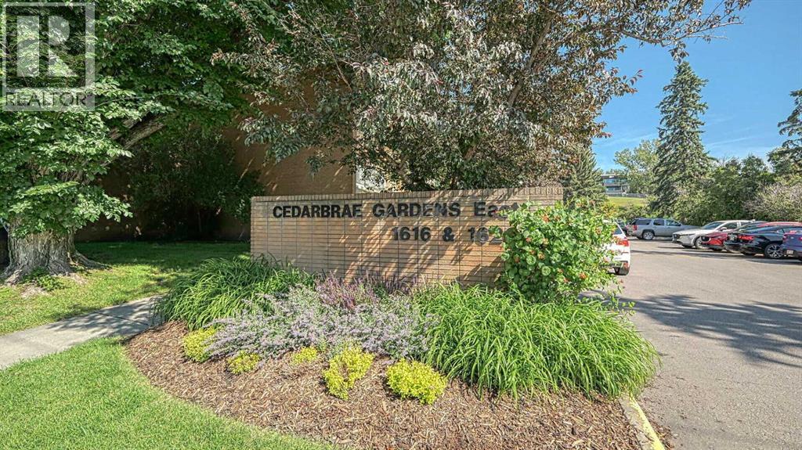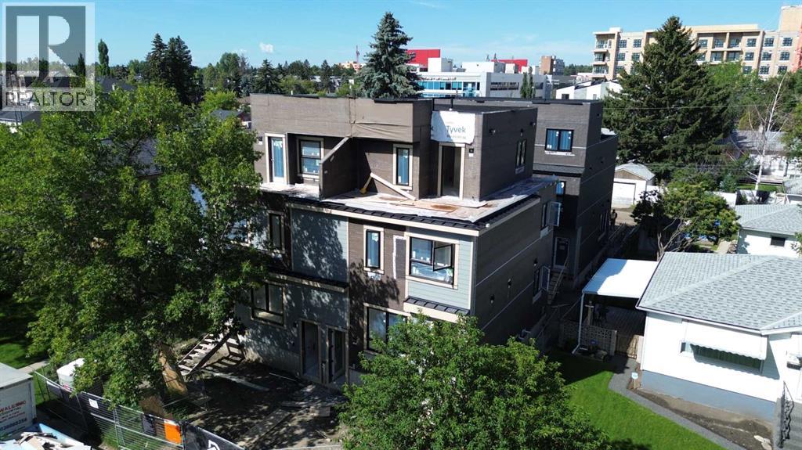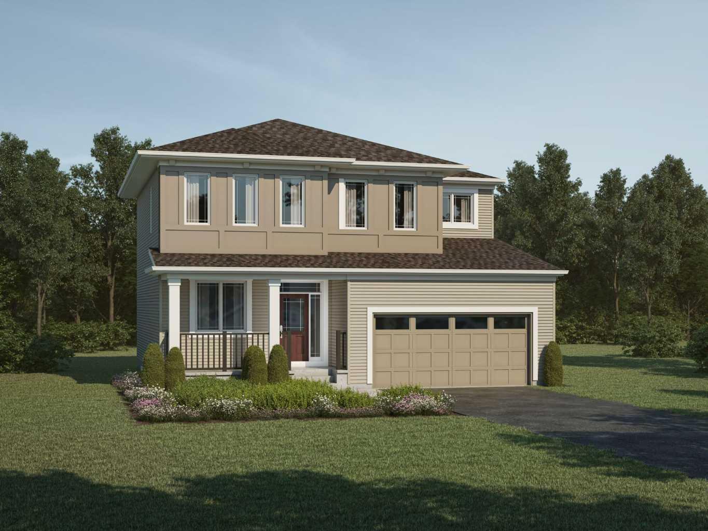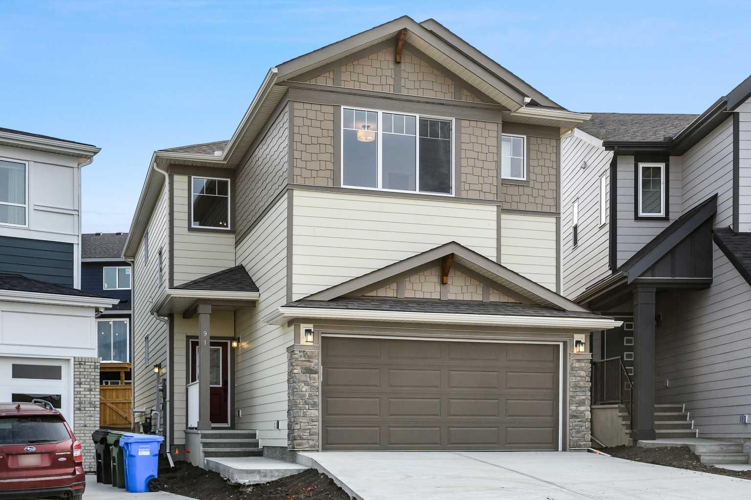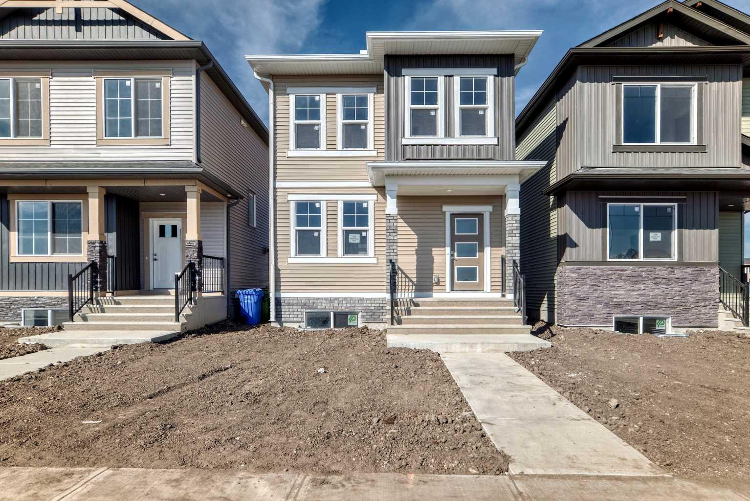- Houseful
- AB
- Calgary
- Canyon Meadows
- 1111 Canterbury Drive Sw Unit 4
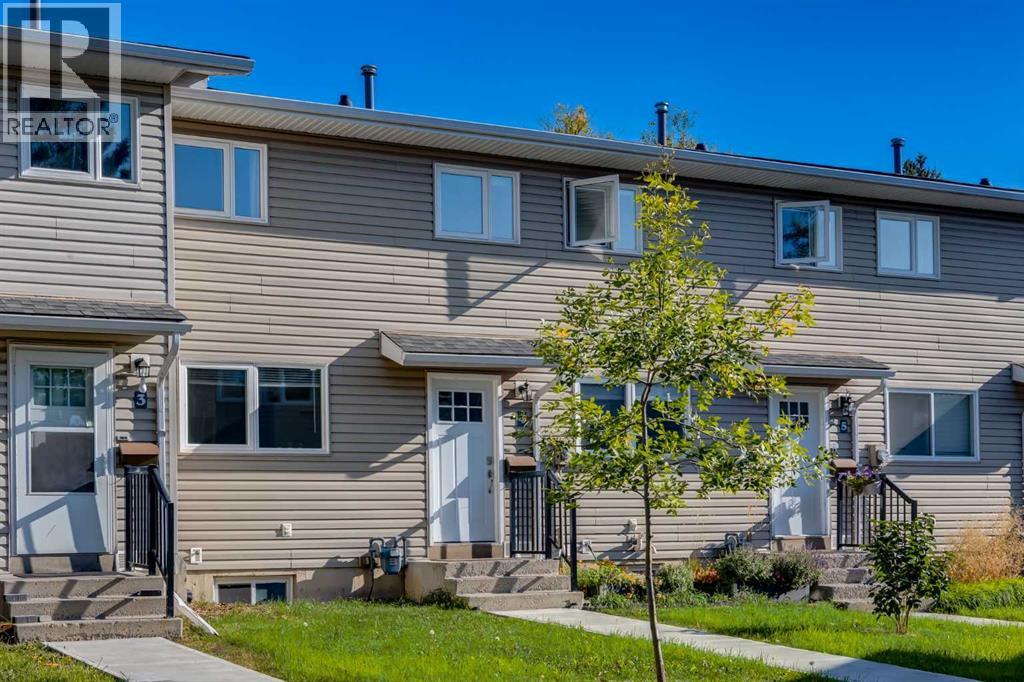
1111 Canterbury Drive Sw Unit 4
1111 Canterbury Drive Sw Unit 4
Highlights
Description
- Home value ($/Sqft)$316/Sqft
- Time on Housefulnew 3 days
- Property typeSingle family
- Neighbourhood
- Median school Score
- Year built1977
- Mortgage payment
Welcome to Canyon Meadows! This well-maintained 3-bedroom townhouse offers over 1,460 sq. ft. of comfortable living space in a well-managed complex with low condo fees. Perfectly located near schools, playgrounds, public transit, and just minutes from Fish Creek Park and Babbling Brook Park, this home combines convenience with a great community feel. Step inside through a newer front door to a spacious kitchen featuring quartz countertops, an undermount sink, tile backsplash, SS appliances, luxury vinyl plank flooring, and plenty of cabinet space. The adjoining dining room provides ample space for family meals, while the large living room and garden doors opens to a private backyard—ideal for relaxing or entertaining. A conveniently located powder room completes the main floor.Upstairs, the principal bedroom is generously sized with its own two-piece ensuite. Two additional bedrooms and a full bathroom provide plenty of space for family or guests. The partly finished basement offers a versatile family room, laundry area with LG washer and dryer, and additional storage. Recent updates include a new hot water tank (2023), new carpet (2025), and modern light fixtures (2025). The complex also features a private common area for residents to enjoy. Move-in ready and filled with value, this townhouse is an excellent opportunity to own in the desirable community of Canyon Meadows. Click the Virtual Tours for more detail! (id:63267)
Home overview
- Cooling None
- Heat source Natural gas
- Heat type Forced air
- Sewer/ septic Municipal sewage system
- # total stories 2
- Construction materials Wood frame
- Fencing Fence
- # parking spaces 1
- # full baths 1
- # half baths 2
- # total bathrooms 3.0
- # of above grade bedrooms 3
- Flooring Carpeted, laminate, vinyl plank
- Community features Golf course development, pets allowed with restrictions
- Subdivision Canyon meadows
- Lot desc Landscaped, lawn
- Lot size (acres) 0.0
- Building size 1187
- Listing # A2256825
- Property sub type Single family residence
- Status Active
- Family room 4.852m X 4.191m
Level: Basement - Laundry 2.795m X 2.615m
Level: Basement - Living room 4.929m X 4.368m
Level: Main - Bathroom (# of pieces - 2) 1.524m X 1.219m
Level: Main - Kitchen 3.225m X 3.149m
Level: Main - Dining room 3.2m X 2.463m
Level: Main - Foyer 1.753m X 1.576m
Level: Main - Bedroom 3.252m X 2.643m
Level: Upper - Primary bedroom 3.377m X 3.176m
Level: Upper - Bathroom (# of pieces - 4) 2.591m X 1.5m
Level: Upper - Bedroom 3.252m X 2.185m
Level: Upper - Bathroom (# of pieces - 2) 1.625m X 1.524m
Level: Upper
- Listing source url Https://www.realtor.ca/real-estate/28879830/4-1111-canterbury-drive-sw-calgary-canyon-meadows
- Listing type identifier Idx

$-640
/ Month

