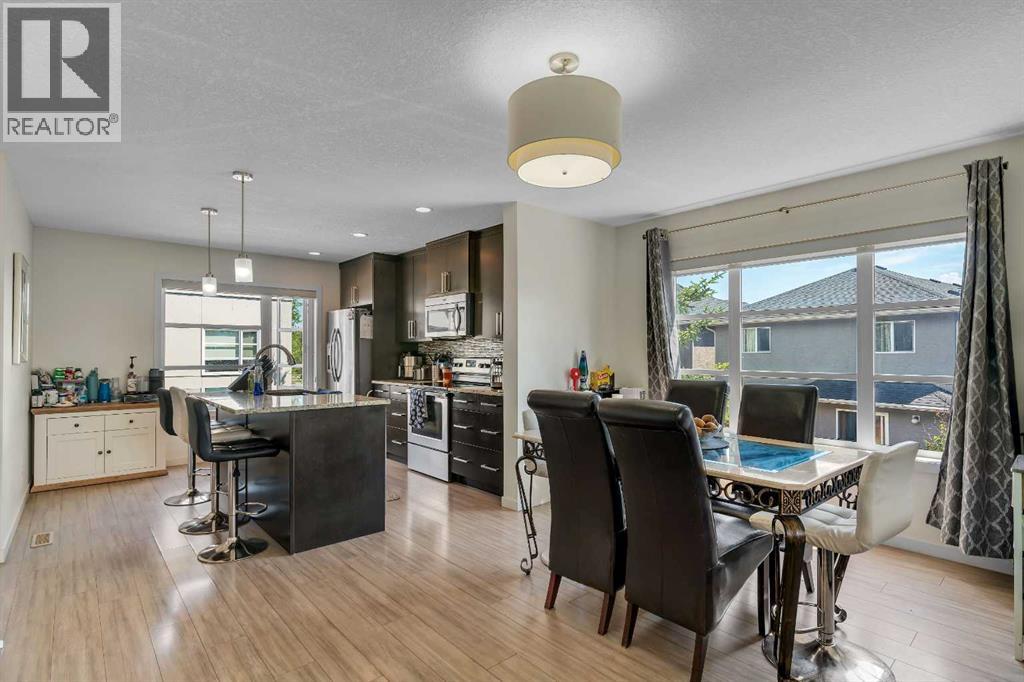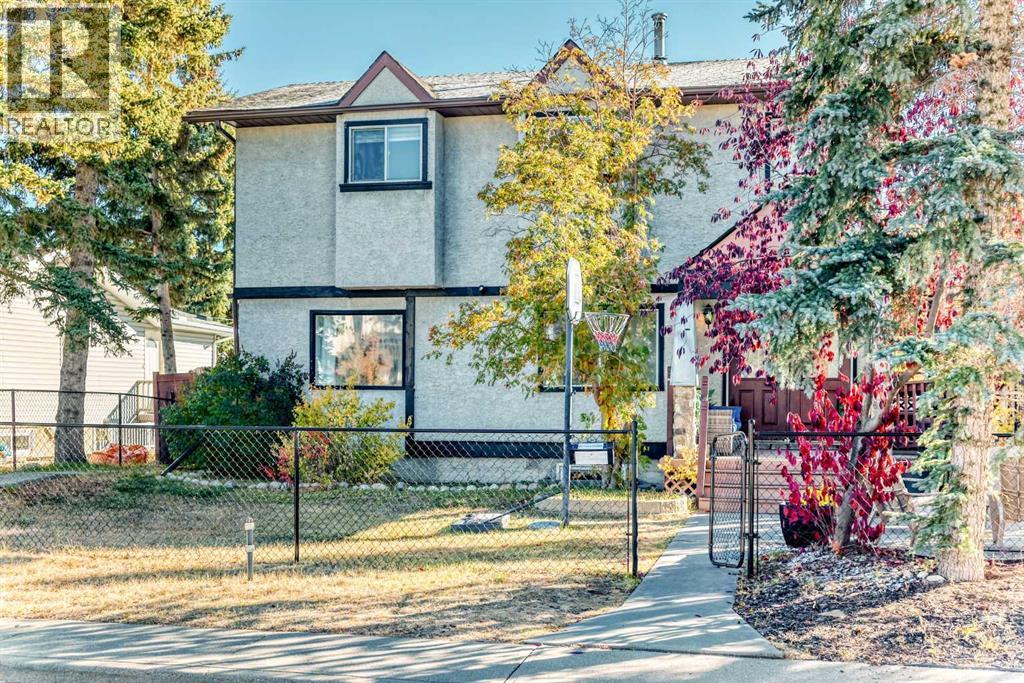
Highlights
Description
- Home value ($/Sqft)$303/Sqft
- Time on Houseful110 days
- Property typeSingle family
- Neighbourhood
- Median school Score
- Year built2014
- Garage spaces2
- Mortgage payment
Welcome to 1111 Evansridge Park NW. A bright and spacious end-unit townhome ideally located in the heart of Evanston. This 3-bedroom, 2.5-bathroom townhome offers over 1,500 sq. ft. of thoughtfully designed living space across three levels, bursting with natural light, this home combines style, versatility, and convenience. The entry level features a welcoming foyer, flex room perfect for a fourth bedroom, home office, or gym, along with a double attached garage and extra storage. Upstairs showcases an open-concept layout with large windows on three sides, filling the space with natural light. The kitchen is the heart of the home, complete with granite countertops, a large island, stainless steel appliances, and ample cabinetry. Enjoy outdoor dining or evening relaxation on the west-facing balcony with a built-in gas line. A tucked-away powder room completes this level. On the upper floor, you’ll find a bright primary suite, a walk-in closet, and a private 4-piece ensuite. Two additional bedrooms, a full 4-piece bathroom, and convenient upstairs laundry make everyday living easy. Outside, relax on your east-facing patio, overlooking a beautifully maintained courtyard. Located just steps from the scenic ridge and pathways, this home is also minutes from Evanston's many amenities, including shopping, restaurants, playgrounds, and easy access to Stoney Trail. Whether you're looking for a family-friendly community or a quiet retreat with room to grow, this is a fantastic opportunity that checks all the boxes. (id:63267)
Home overview
- Cooling None
- Heat source Natural gas
- Heat type Forced air
- # total stories 3
- Construction materials Wood frame
- Fencing Not fenced
- # garage spaces 2
- # parking spaces 2
- Has garage (y/n) Yes
- # full baths 2
- # half baths 1
- # total bathrooms 3.0
- # of above grade bedrooms 3
- Flooring Carpeted, laminate, tile
- Community features Pets allowed with restrictions
- Subdivision Evanston
- Lot dimensions 1162.5
- Lot size (acres) 0.02731438
- Building size 1584
- Listing # A2235874
- Property sub type Single family residence
- Status Active
- Living room 4.191m X 3.581m
Level: 2nd - Kitchen 3.633m X 3.658m
Level: 2nd - Bathroom (# of pieces - 2) 1.548m X 1.524m
Level: 2nd - Dining room 4.444m X 3.176m
Level: 2nd - Bathroom (# of pieces - 4) 2.743m X 1.5m
Level: 3rd - Bedroom 2.591m X 3.024m
Level: 3rd - Primary bedroom 4.343m X 3.53m
Level: 3rd - Bedroom 2.743m X 3.758m
Level: 3rd - Bathroom (# of pieces - 4) 2.719m X 1.5m
Level: 3rd - Furnace 2.972m X 1.652m
Level: Main - Den 3.1m X 2.566m
Level: Main
- Listing source url Https://www.realtor.ca/real-estate/28555445/1111-evansridge-park-nw-calgary-evanston
- Listing type identifier Idx

$-944
/ Month












