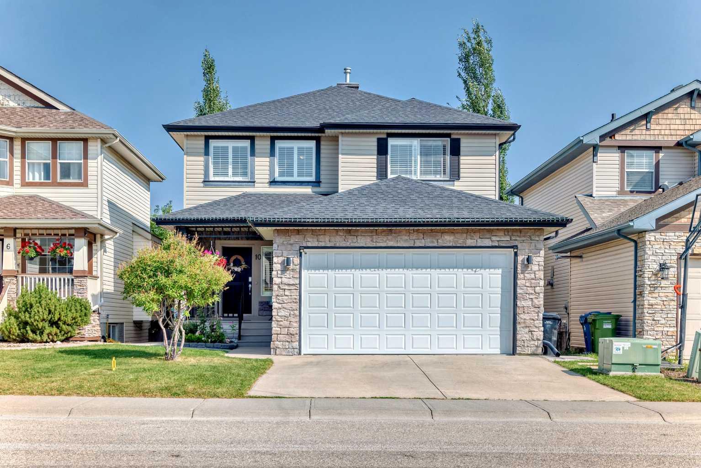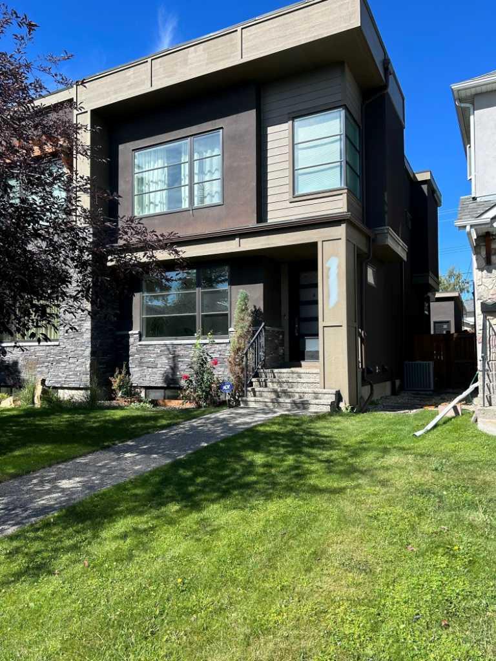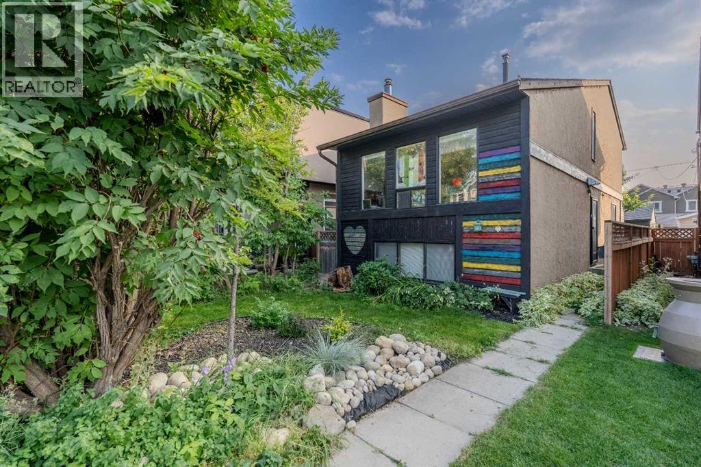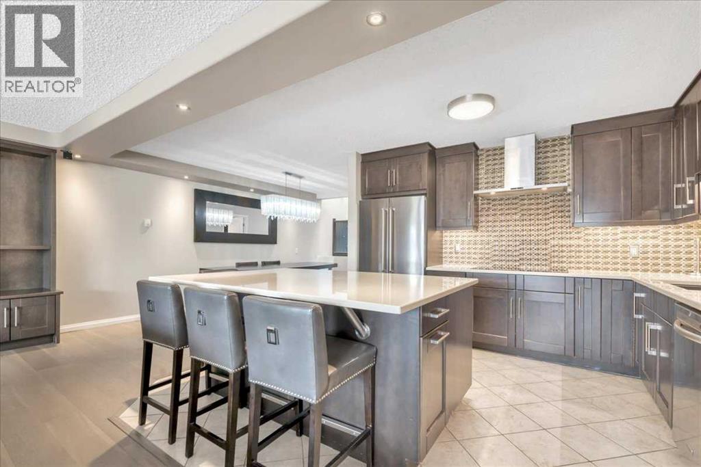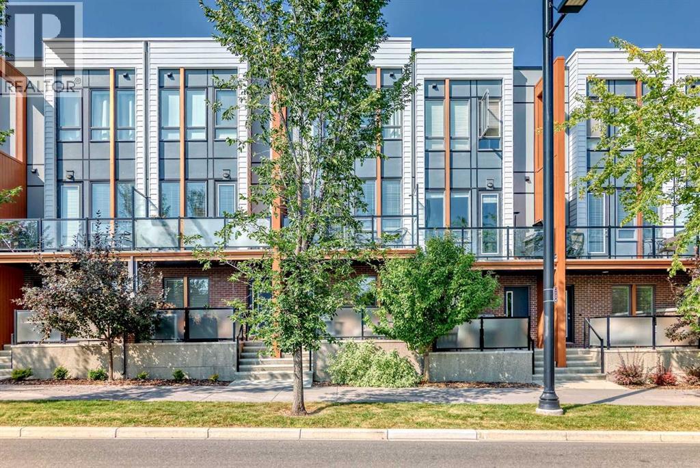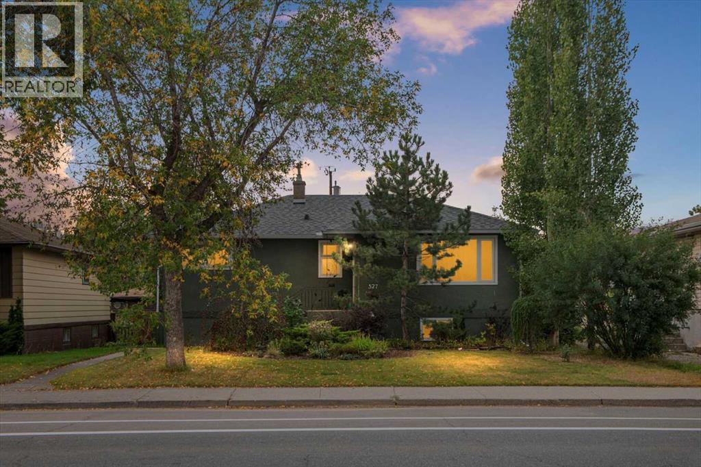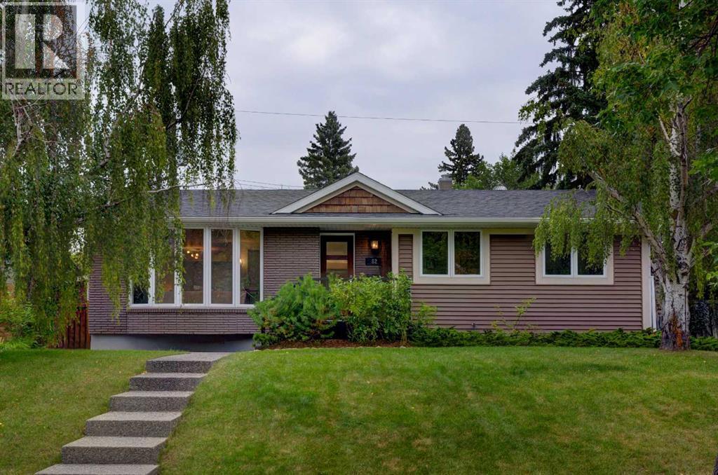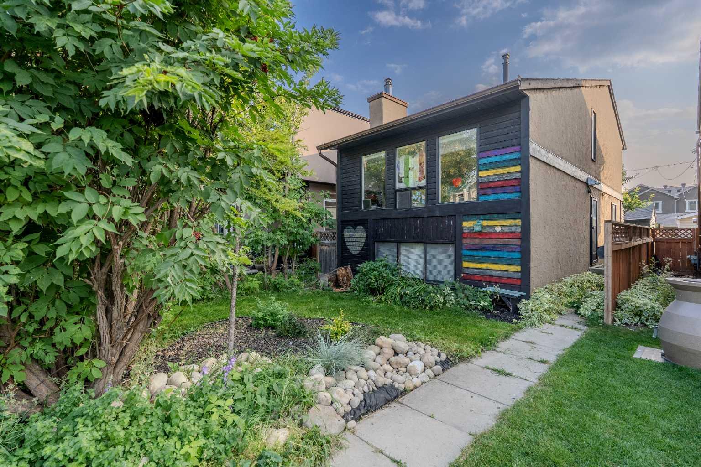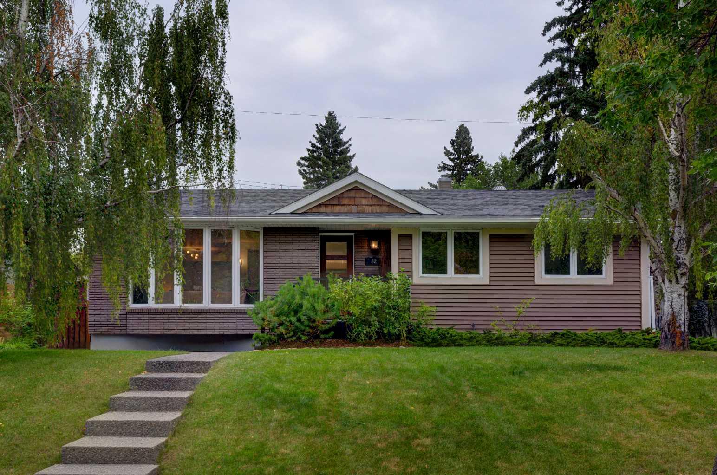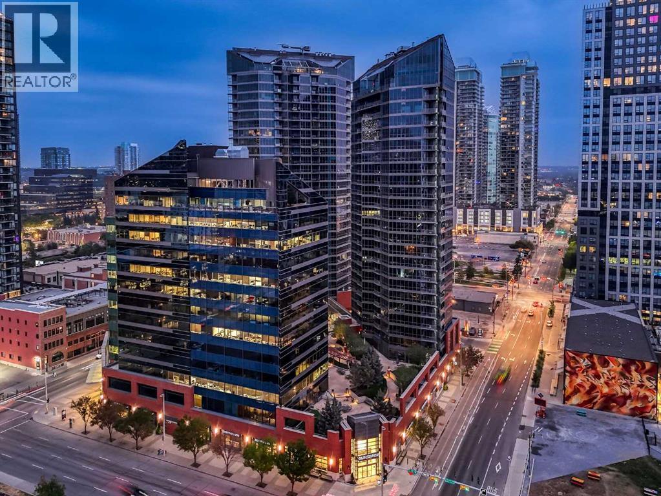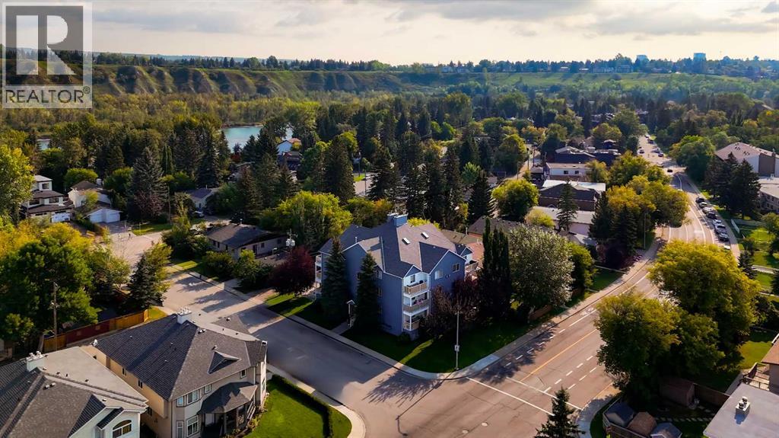- Houseful
- AB
- Calgary
- Rosscarrock
- 1113 37 Street Sw Unit 403
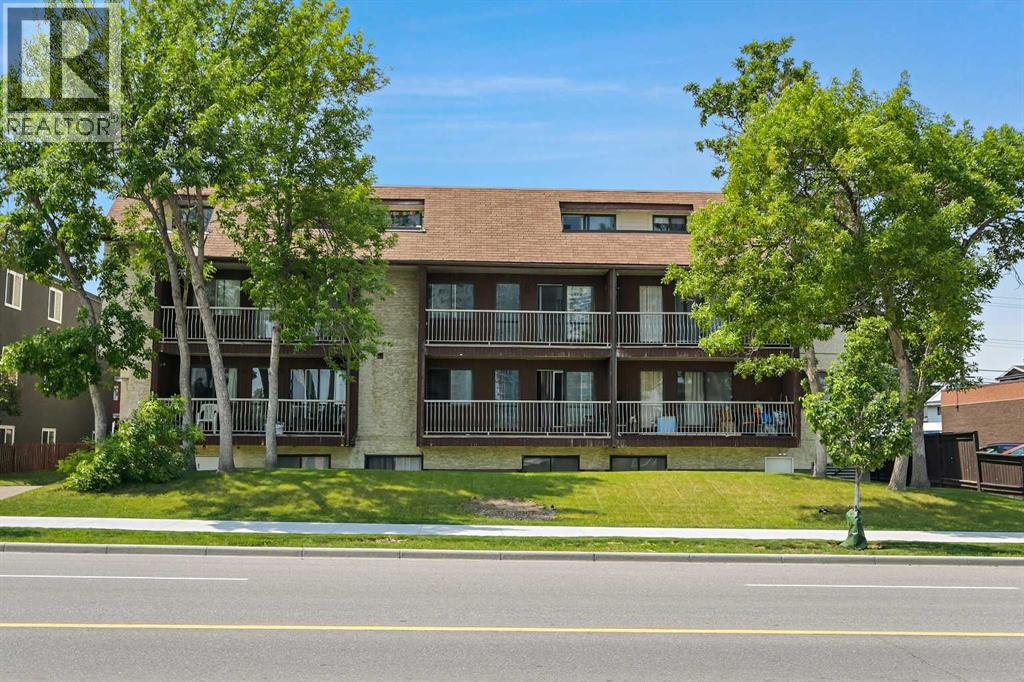
Highlights
Description
- Home value ($/Sqft)$223/Sqft
- Time on Houseful64 days
- Property typeSingle family
- Neighbourhood
- Median school Score
- Year built1978
- Mortgage payment
Welcome to this executive 2-bedroom, 1-bathroom condo offering 887 sq ft of stylish, open-concept living in the heart of Westbrook. Perfectly located just steps from the Westbrook C-Train Station, Westbrook Mall, and the Rosscarrock Community Centre, this home delivers unmatched convenience in a vibrant, amenity-rich community.This top-floor corner unit boasts a bright and airy layout with a seamless flow between the living and dining areas—perfect for both everyday living and entertaining. The modern kitchen features quartz countertops, a glass tile backsplash, stainless steel appliances, and sleek tile flooring, while rich dark oak floors run throughout the rest of the home.Both bedrooms are generously sized with ample closet space, and a full 4-piece bathroom completes the functional interior layout. Step outside to your private, west-facing balcony, surrounded by mature trees, and enjoy peaceful relaxation in a quiet setting.Whether you're a first-time buyer, downsizer, or investor, this home checks all the boxes with nearby schools, green spaces, and easy access to transit.Inside, you'll find a stylish, fully finished suite featuring rich dark oak flooring throughout, quartz countertops, a glass tile backsplash, and stainless steel appliances. The kitchen and bathroom are finished with sleek tile, adding a modern touch. Whether you're a first-time buyer, investor, or someone looking for low-maintenance living near transit, shopping, and three nearby schools—this home checks all the boxes. (id:63267)
Home overview
- Cooling None
- Heat type Baseboard heaters
- # total stories 4
- Construction materials Poured concrete, wood frame
- # full baths 1
- # total bathrooms 1.0
- # of above grade bedrooms 2
- Flooring Laminate, tile
- Community features Pets allowed
- Subdivision Rosscarrock
- Lot size (acres) 0.0
- Building size 887
- Listing # A2235803
- Property sub type Single family residence
- Status Active
- Foyer 2.185m X 1.042m
Level: Main - Living room 5.233m X 3.938m
Level: Main - Primary bedroom 4.292m X 3.176m
Level: Main - Other 2.185m X 1.5m
Level: Main - Other 4.7m X 1.804m
Level: Main - Bathroom (# of pieces - 4) 2.92m X 1.5m
Level: Main - Kitchen 2.438m X 2.262m
Level: Main - Dining room 2.566m X 2.262m
Level: Main - Bedroom 3.301m X 3.301m
Level: Main - Storage 1.929m X 1.804m
Level: Main
- Listing source url Https://www.realtor.ca/real-estate/28555490/403-1113-37-street-sw-calgary-rosscarrock
- Listing type identifier Idx

$204
/ Month

