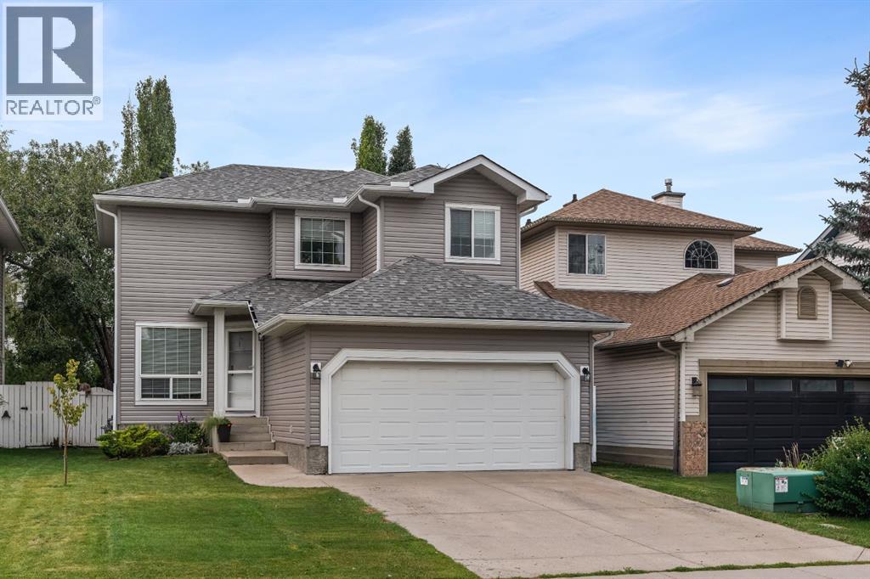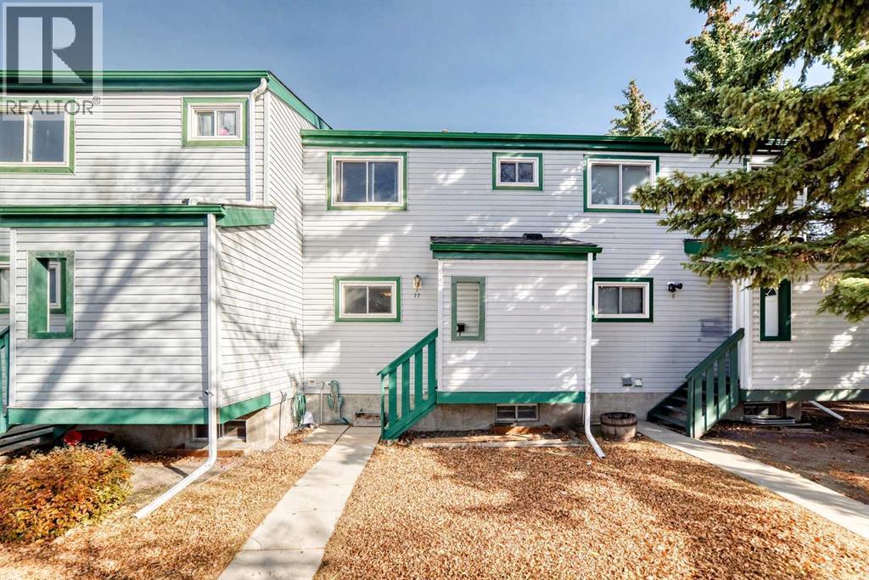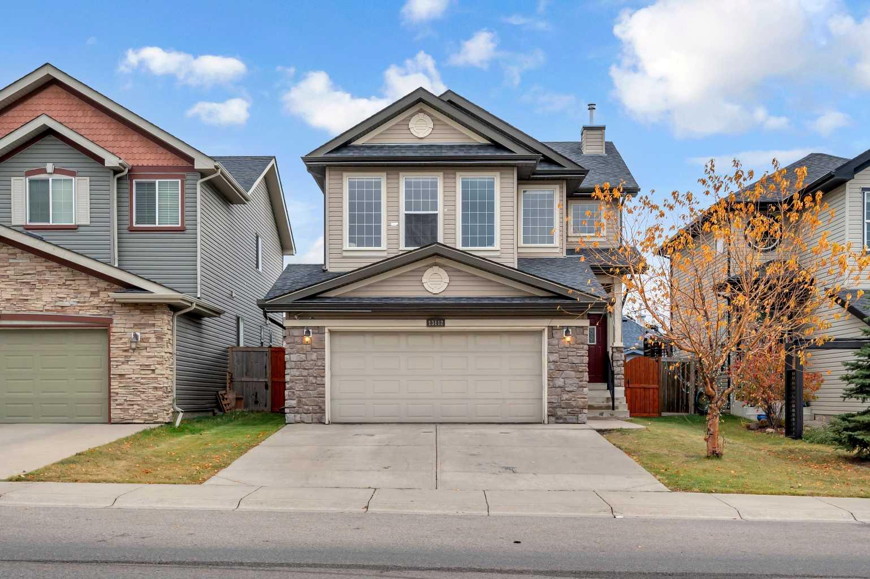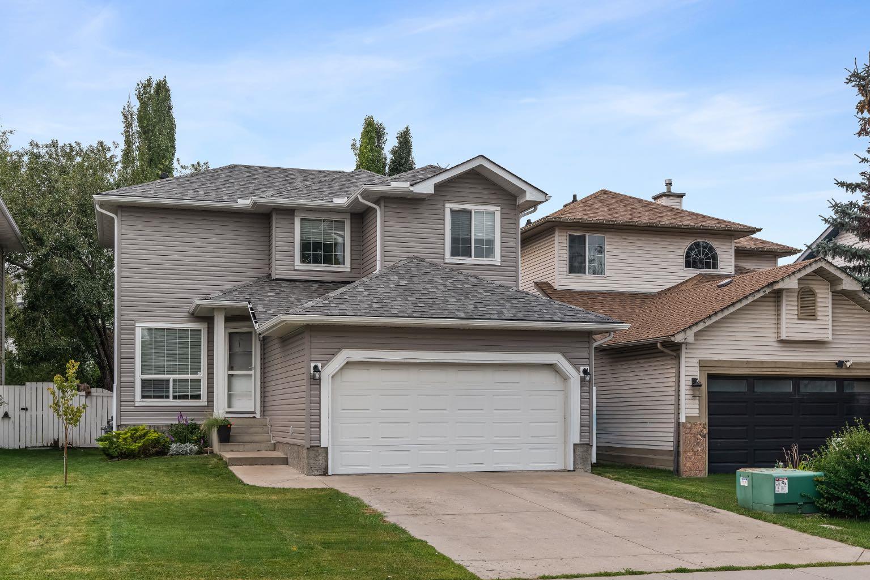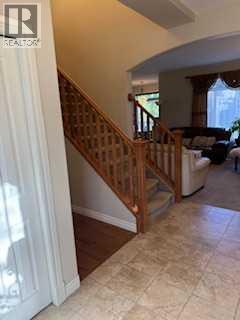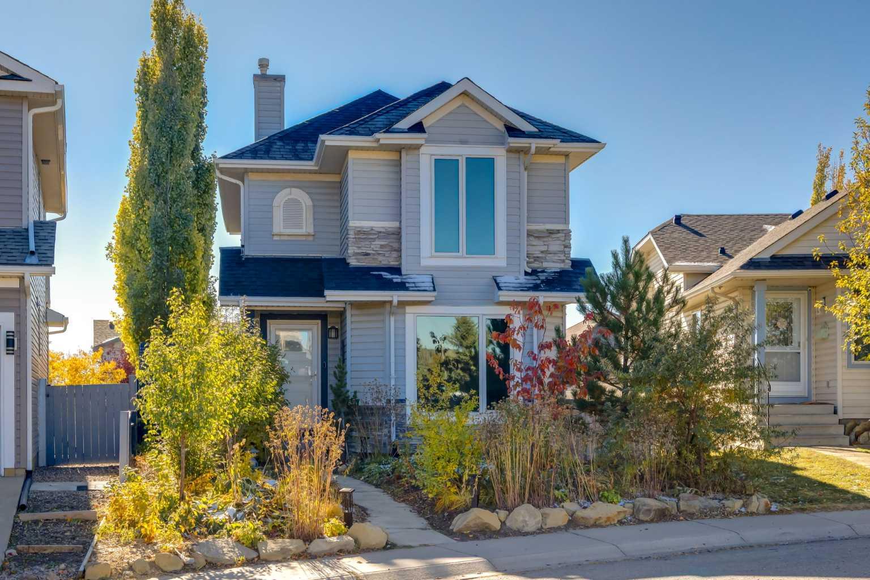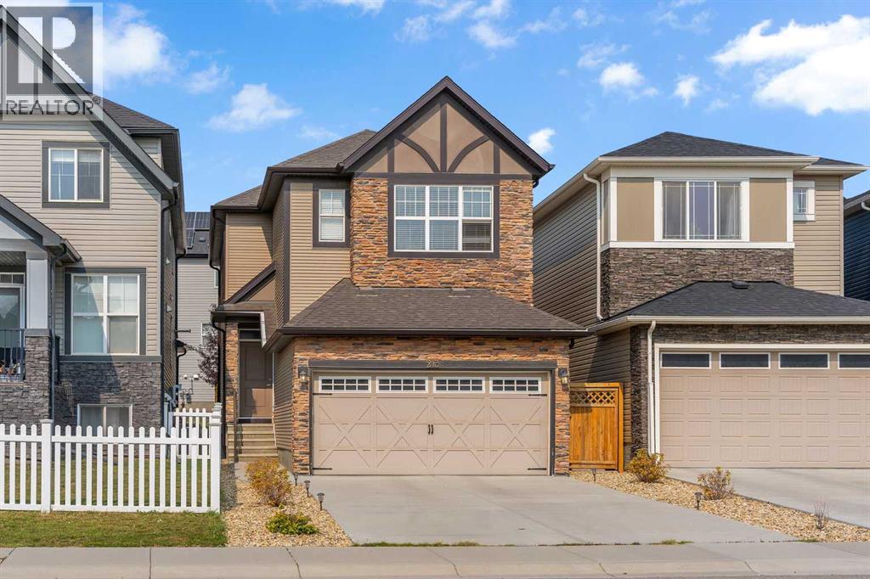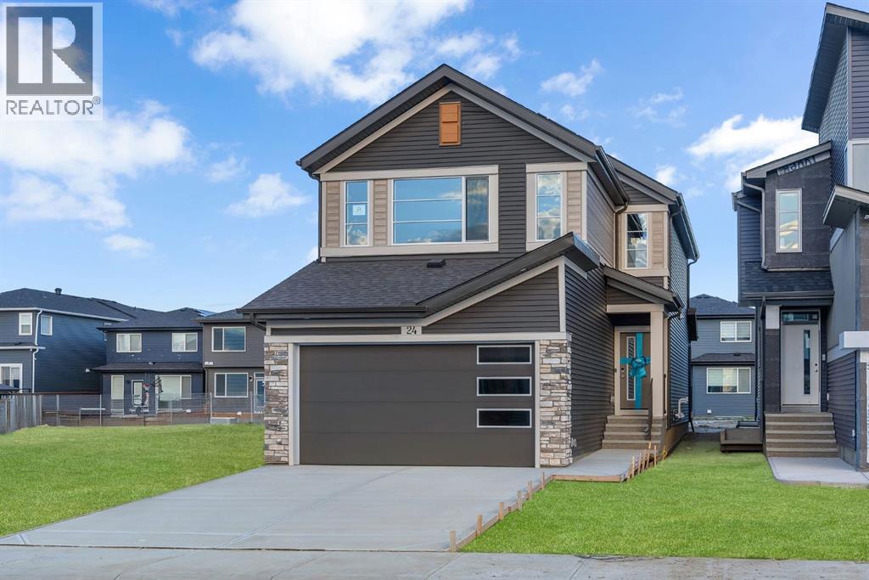- Houseful
- AB
- Calgary
- Harvest Hills
- 11168 Harvest Hills Gate NE
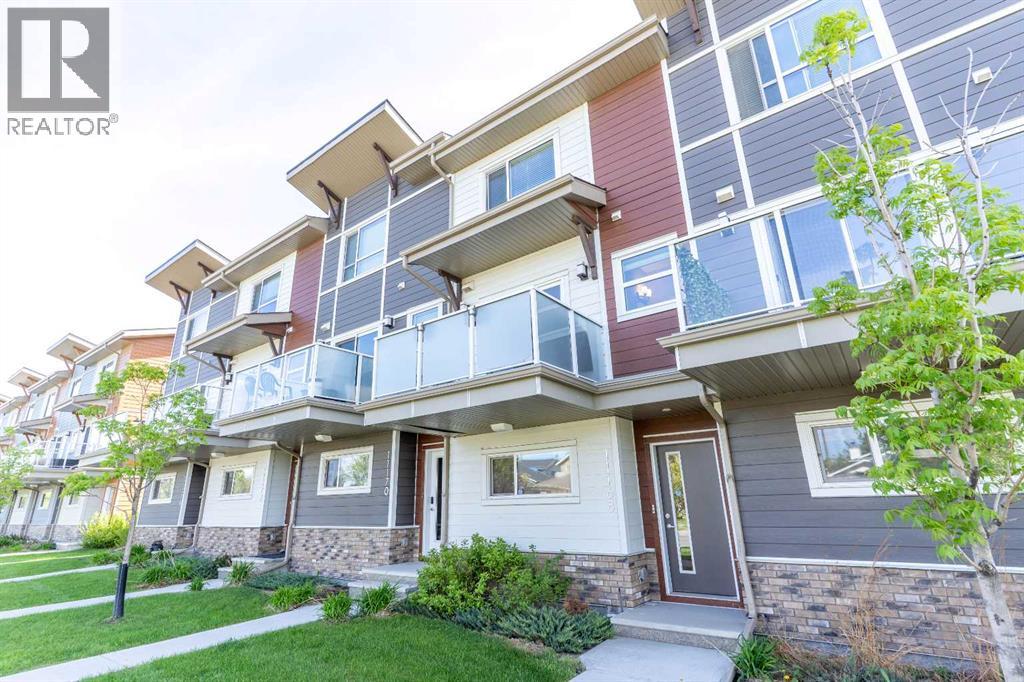
Highlights
Description
- Home value ($/Sqft)$340/Sqft
- Time on Houseful30 days
- Property typeSingle family
- Neighbourhood
- Median school Score
- Lot size106 Sqft
- Year built2018
- Garage spaces2
- Mortgage payment
UNBELIEVABLE VALUE! 2-CAR INDOOR PARKING! MODERN TOWNHOME IN HARVEST HILLS!Welcome to this beautifully designed 3-storey townhome located in the vibrant and established community of Harvest Hills—just steps from schools, parks, transit, shopping, and scenic walking paths!The ground floor features a spacious front entry and a tandem double-car garage, offering secure parking and extra storage.The main level boasts 9’ ceilings, rich engineered hardwood laminate flooring, and an open-concept layout perfect for entertaining. The stylish kitchen includes white shaker-style cabinetry, subway tile backsplash, stainless steel appliances, and ample counter space. Just off the dining area, enjoy a large balcony—ideal for BBQs and outdoor relaxation.The upper floor showcases a rare double primary bedroom layout, each with its own private ensuite and walk-in closet—perfect for shared living or guest flexibility. Upper-level laundry with stacked washer and dryer adds extra convenience.This home offers a functional layout, beautiful finishes, and an unbeatable location—making it a perfect choice for first-time buyers, professionals, or investors. Contact your favorite REALTOR® today to schedule your private viewing! (id:63267)
Home overview
- Cooling Central air conditioning
- Heat source Natural gas
- Heat type Forced air
- # total stories 3
- Construction materials Wood frame
- Fencing Not fenced
- # garage spaces 2
- # parking spaces 2
- Has garage (y/n) Yes
- # full baths 2
- # half baths 1
- # total bathrooms 3.0
- # of above grade bedrooms 2
- Flooring Carpeted, ceramic tile
- Community features Pets allowed with restrictions
- Subdivision Harvest hills
- Directions 2052173
- Lot dimensions 9.84
- Lot size (acres) 0.0024314306
- Building size 1410
- Listing # A2256849
- Property sub type Single family residence
- Status Active
- Living room 4.596m X 3.658m
Level: 2nd - Dining room 3.176m X 3.176m
Level: 2nd - Bathroom (# of pieces - 2) Measurements not available
Level: 2nd - Kitchen 4.673m X 3.405m
Level: 2nd - Primary bedroom 3.987m X 3.429m
Level: 3rd - Primary bedroom 3.353m X 3.353m
Level: 3rd - Bathroom (# of pieces - 4) Measurements not available
Level: 3rd - Bathroom (# of pieces - 4) Measurements not available
Level: 3rd
- Listing source url Https://www.realtor.ca/real-estate/28893376/11168-harvest-hills-gate-ne-calgary-harvest-hills
- Listing type identifier Idx

$-1,040
/ Month

