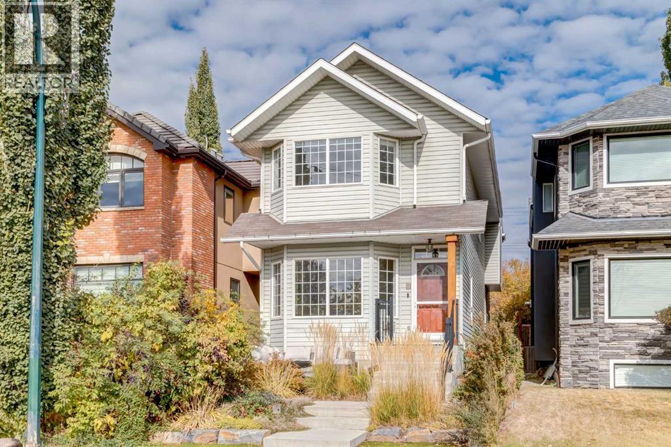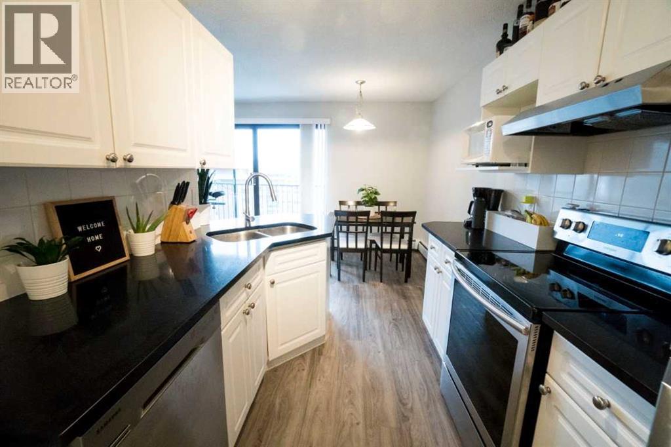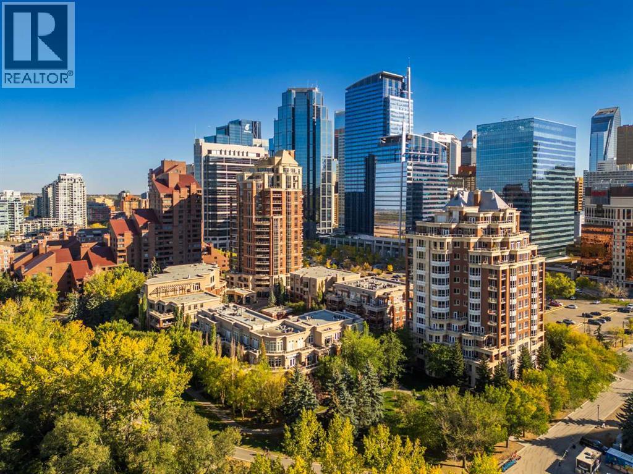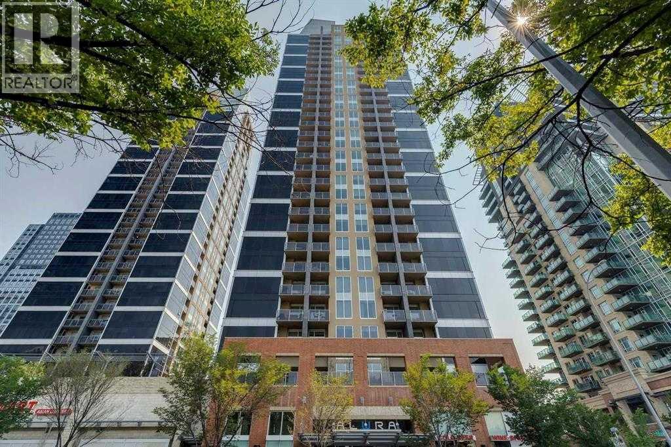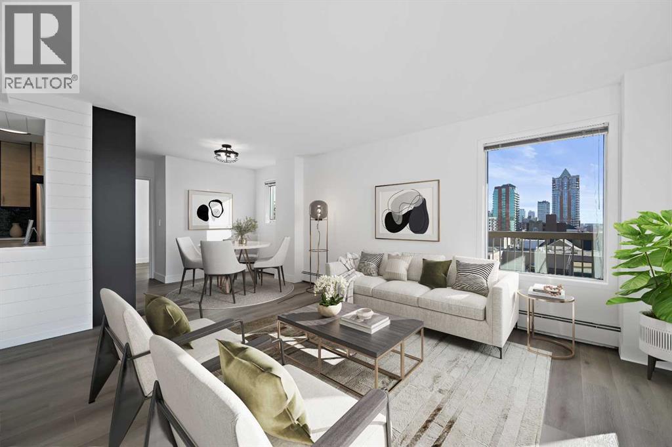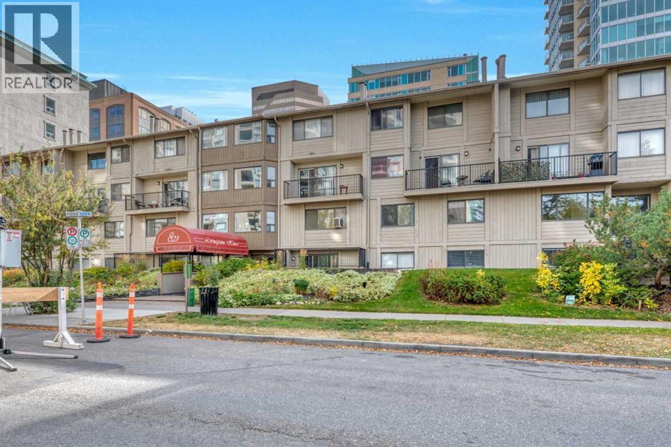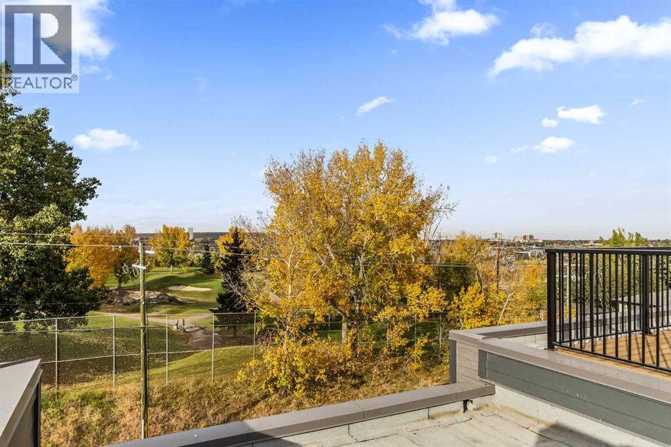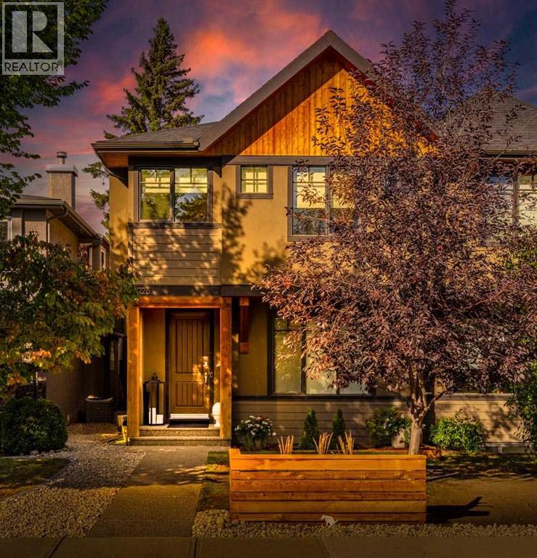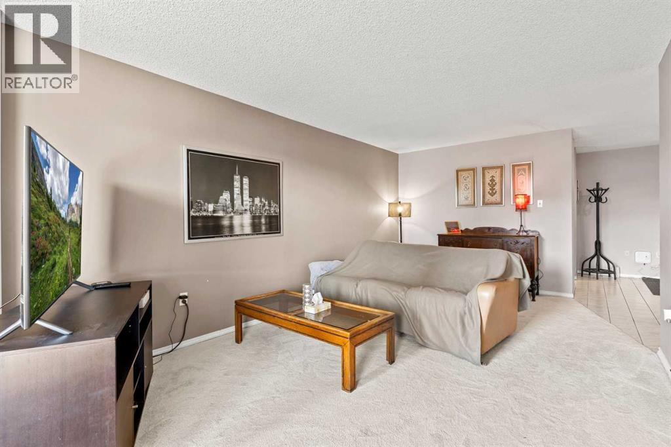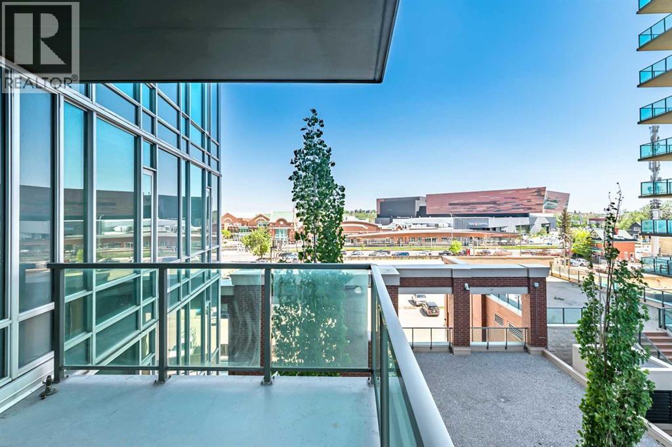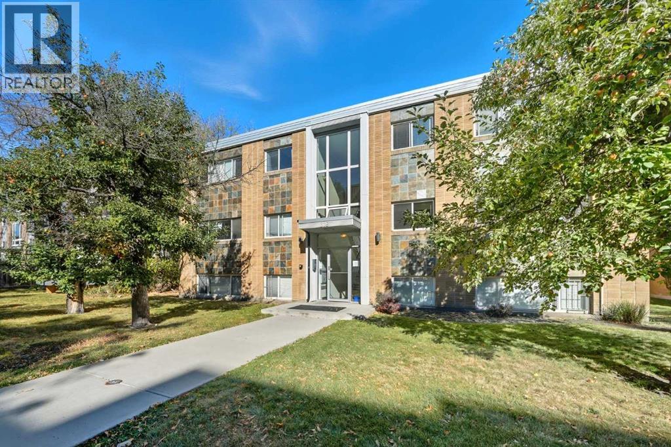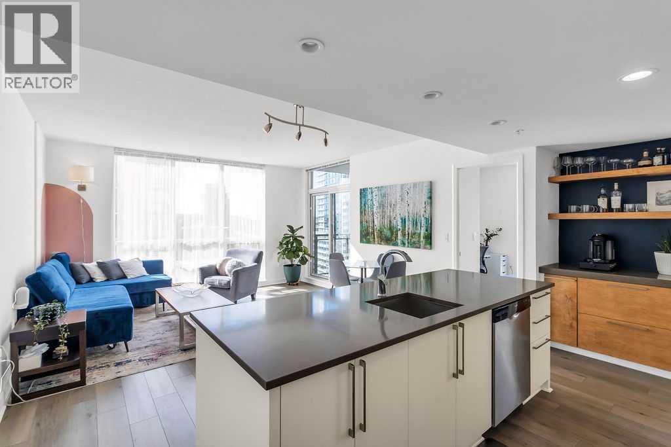
Highlights
Description
- Home value ($/Sqft)$467/Sqft
- Time on Houseful49 days
- Property typeSingle family
- Neighbourhood
- Median school Score
- Year built2008
- Mortgage payment
Welcome to Nova! This stunning 2 bedroom, 2 bathroom end-unit condo on the 14th floor is the perfect blend of modern design, comfort, and convenience—all in the heart of Calgary’s vibrant Beltline.Step inside to soaring floor-to-ceiling windows that flood the space with natural light and showcase breathtaking west-facing views of downtown. The open-concept layout features brand-new LVP flooring and a spacious living area that feels both stylish and cozy.The kitchen is a dream for any inner chef or entertainer—complete with a gas cooktop, built-in oven, a massive island with seating, coffee bar, and plenty of cabinet storage. From there, step out to your private balcony with room for a BBQ and patio set, where you can soak in Calgary’s sunsets over the skyline.The bright primary suite offers a walk-through closet and a sleek 4-piece ensuite. The second bedroom doubles perfectly as a home office or guest room. A full laundry/storage room makes condo living effortless.The Nova Tower is a secure, highly sought-after building offering 24-hour concierge service, a fully equipped fitness centre with steam rooms, a residents’ lounge, party room, and a serene courtyard. This home also includes a titled underground parking stall and a large storage locker.Located just steps from downtown’s best shops, restaurants, cafes, and parks—you’ll love the endless amenities and walkability this lifestyle brings.Move-in ready and modern, this is downtown living at its best! (id:63267)
Home overview
- Cooling Central air conditioning
- # total stories 25
- Construction materials Poured concrete
- # parking spaces 1
- Has garage (y/n) Yes
- # full baths 2
- # total bathrooms 2.0
- # of above grade bedrooms 2
- Flooring Ceramic tile, other
- Community features Pets allowed
- Subdivision Beltline
- Directions 1468119
- Lot size (acres) 0.0
- Building size 825
- Listing # A2250475
- Property sub type Single family residence
- Status Active
- Bedroom 3.481m X 3.328m
Level: Main - Primary bedroom 3.328m X 3.328m
Level: Main - Bathroom (# of pieces - 4) Level: Main
- Living room 3.962m X 2.819m
Level: Main - Dining room 3.962m X 1.676m
Level: Main - Bathroom (# of pieces - 3) Level: Main
- Kitchen 3.225m X 5.182m
Level: Main - Laundry 1.295m X 2.591m
Level: Main
- Listing source url Https://www.realtor.ca/real-estate/28761466/1402-1118-12-avenue-sw-calgary-beltline
- Listing type identifier Idx

$-355
/ Month

