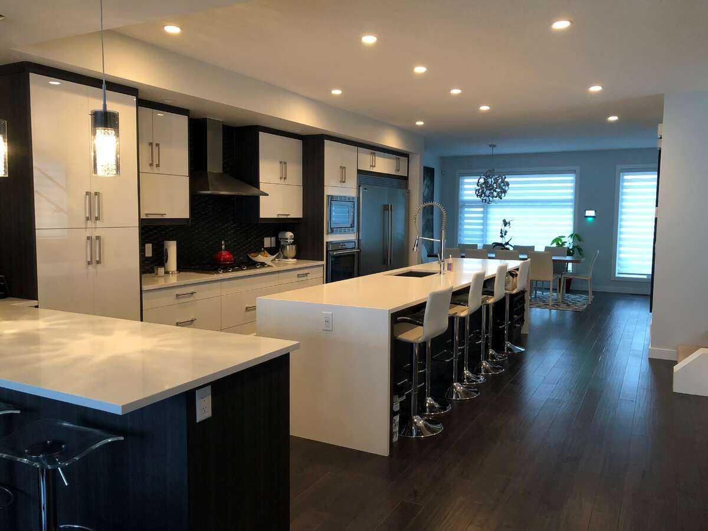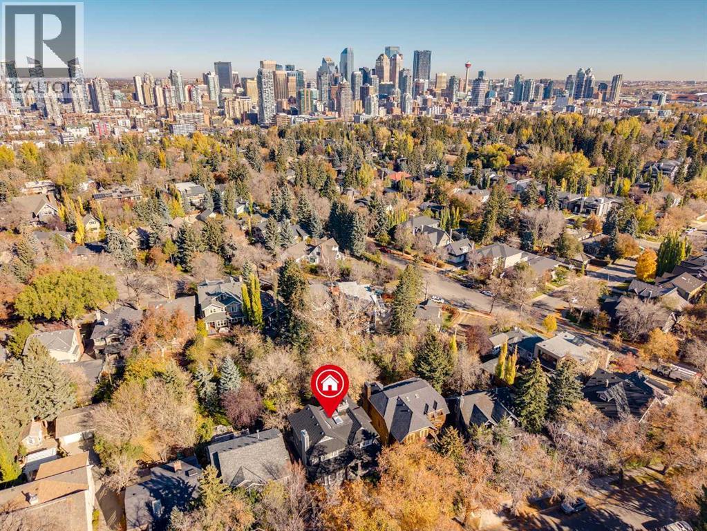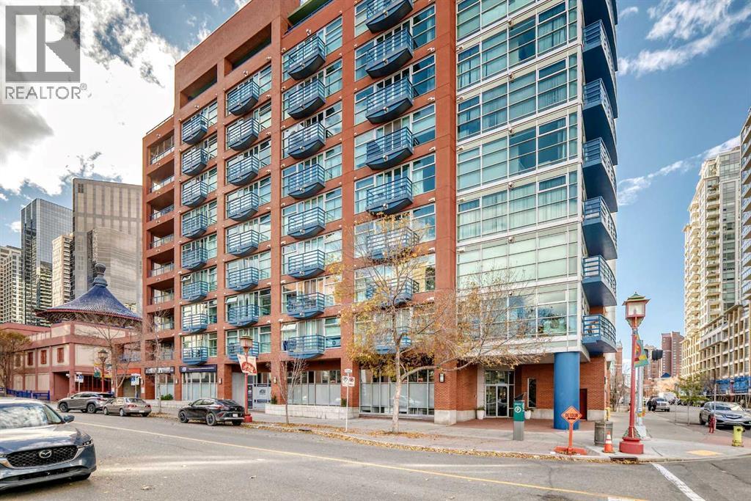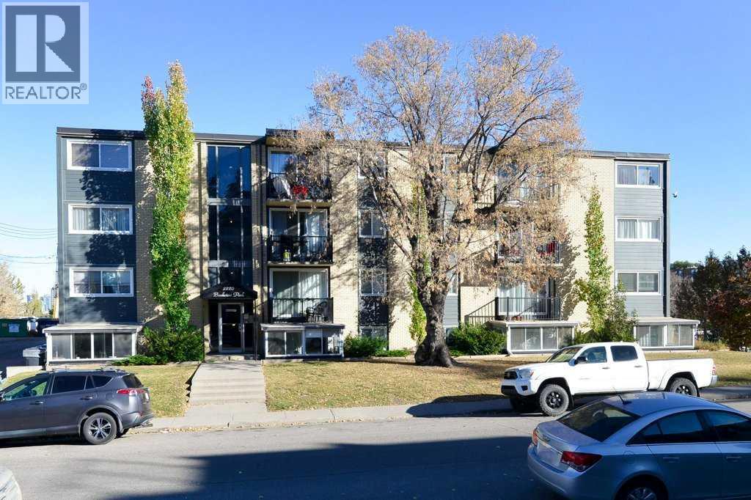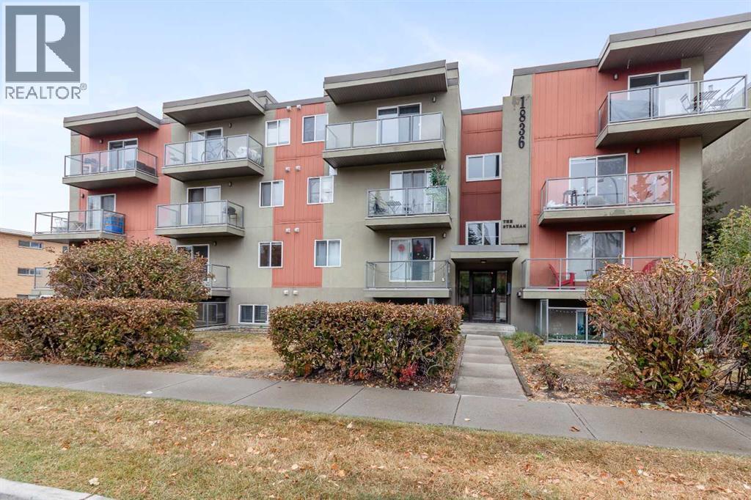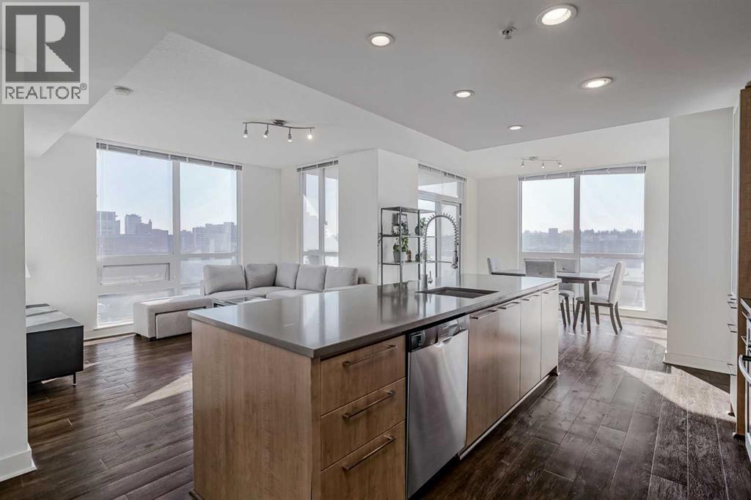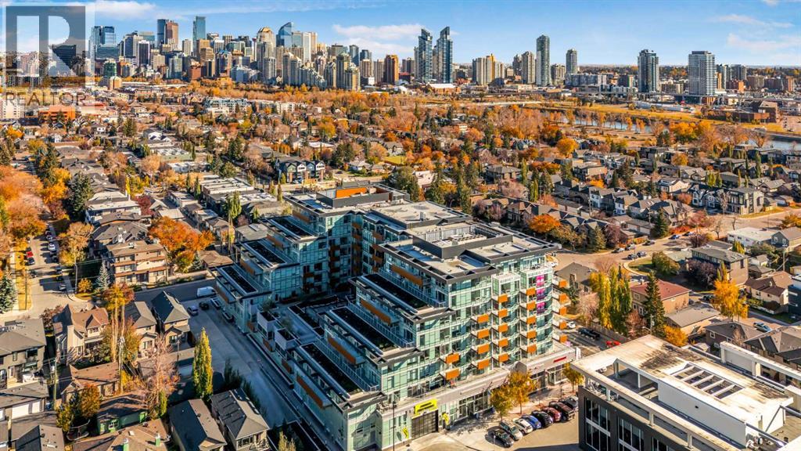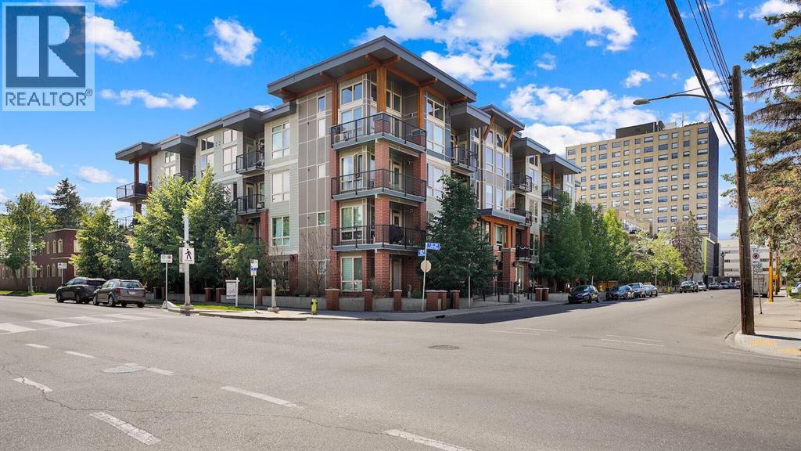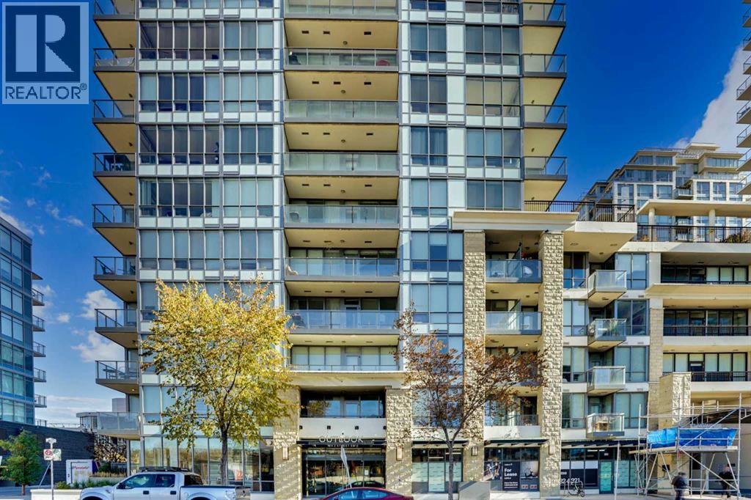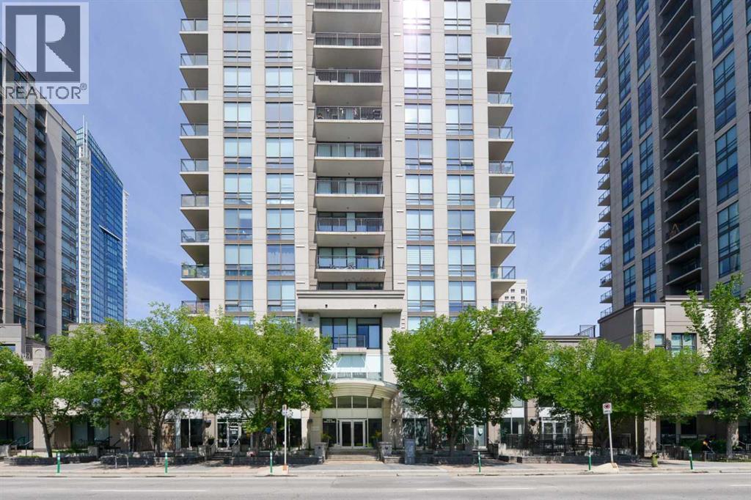
Highlights
Description
- Home value ($/Sqft)$439/Sqft
- Time on Houseful31 days
- Property typeSingle family
- Neighbourhood
- Median school Score
- Year built2008
- Mortgage payment
Experience elevated urban living in this stunning sub-penthouse unit on the 24th floor of the Nova Building, featuring one of the most spectacular panoramic NE corner views in the city. This highly coveted floor plan offers 2 bedrooms + den, 2 full bathrooms, titled underground parking, and 2 storage lockers, providing exceptional comfort and convenience. Recently updated throughout, this move-in-ready home has been freshly painted, including ceilings, with new doors and baseboards adding a crisp, modern finish. The open-concept layout features floor-to-ceiling windows, flooding the space with natural light and showcasing the breathtaking skyline. Interior details include luxury wide-plank laminate hardwood flooring, quartz countertops, a massive kitchen island, and brand-new, never-used stainless steel appliances including a fridge, microwave/hood fan, and dishwasher. Perfect for entertaining or day-to-day living, the seamless flow between the kitchen, dining, and living areas makes this home both functional and inviting. The generously sized primary suite offers a true retreat with a spacious walk-through closet leading to a spa-inspired ensuite featuring dual vanities, a soaker tub, and a separate glass shower. The Nova offers premium amenities, including a fully equipped fitness centre, sauna, residents’ lounge/party room, and landscaped courtyard. Located in the heart of the Beltline, you’re just steps to 17th Avenue’s vibrant dining, shopping, and nightlife, with Co-op grocery store right across the street for ultimate convenience. Don’t miss this opportunity to own one of the best units in the building. (id:63267)
Home overview
- Cooling Central air conditioning
- # total stories 25
- Construction materials Poured concrete
- # parking spaces 1
- Has garage (y/n) Yes
- # full baths 2
- # total bathrooms 2.0
- # of above grade bedrooms 2
- Flooring Ceramic tile, laminate
- Community features Pets allowed with restrictions
- Subdivision Beltline
- Lot size (acres) 0.0
- Building size 991
- Listing # A2256588
- Property sub type Single family residence
- Status Active
- Bedroom 4.063m X 3.024m
Level: Main - Living room 3.252m X 3.862m
Level: Main - Kitchen 3.581m X 4.039m
Level: Main - Other 2.033m X 2.972m
Level: Main - Dining room 3.786m X 3.682m
Level: Main - Primary bedroom 3.53m X 3.53m
Level: Main - Bathroom (# of pieces - 5) 2.387m X 2.615m
Level: Main - Bathroom (# of pieces - 3) 1.6m X 2.362m
Level: Main
- Listing source url Https://www.realtor.ca/real-estate/28887764/2404-1118-12-avenue-sw-calgary-beltline
- Listing type identifier Idx

$-350
/ Month




