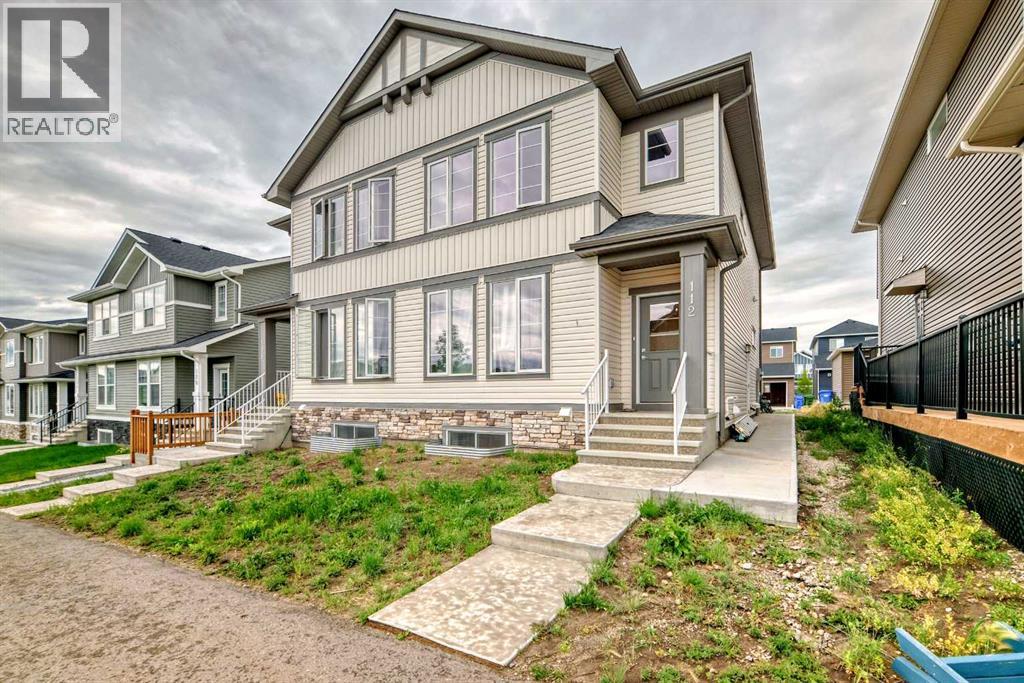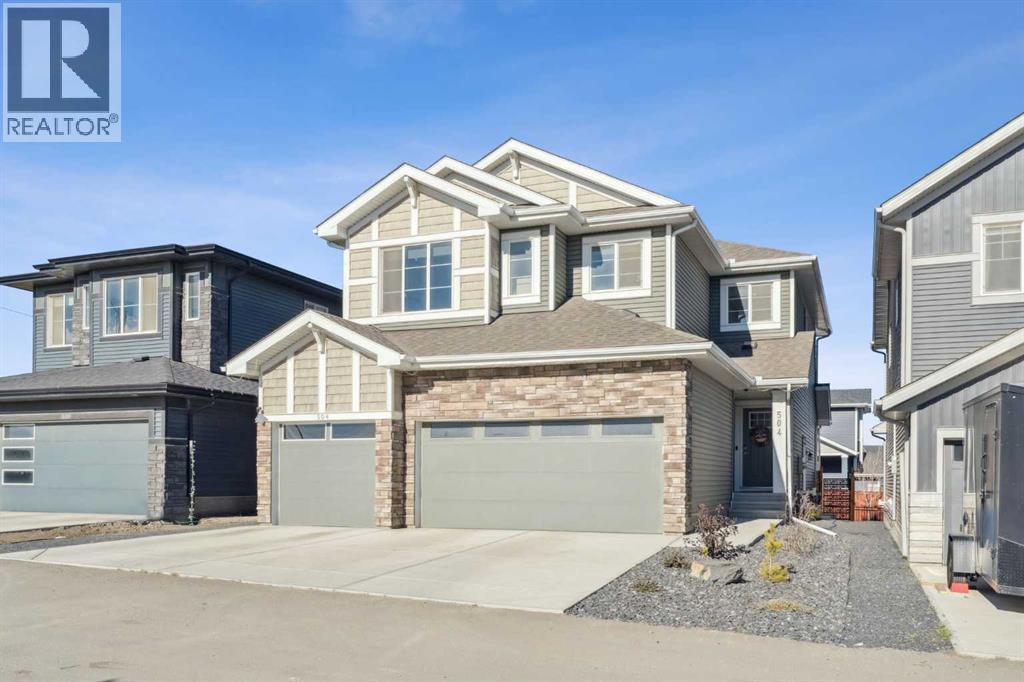
Highlights
Description
- Home value ($/Sqft)$392/Sqft
- Time on Houseful84 days
- Property typeSingle family
- Median school Score
- Lot size2,863 Sqft
- Year built2023
- Mortgage payment
2023 Build | Legal 2-Bedroom Suite | Bonus Room | Deck with BBQ Gas Line | Fully Rented. Attention investors — this 2023-built, income-generating property offers a rare opportunity to acquire a spacious home with a legal basement suite in Calgary’s growing northwest community of Ambleton/Moraine. The main unit features 4 bedrooms and 3 full bathrooms, including a main floor bedroom with full bath, plus a bonus room upstairs perfect for families or added tenant appeal. The spacious primary suite includes a walk-in closet and ensuite, with two additional bedrooms and a third full bath.A rear deck with gas line for BBQ provides great outdoor space for upper-level tenants. Inside, the legal basement suite includes 2 bedrooms, 1 bathroom, separate laundry, and a private entrance, finished with durable luxury vinyl plank flooring on both levels.Currently leased at $2,500 up and $1,400 down, this is a turnkey investment with rear parking pad included. Ask about the identical neighboring unit at 116 Ambleton Street NW (MLS#A2243901) — a rare chance to acquire both sides of a legal 4-unit setup. (id:63267)
Home overview
- Cooling None
- Heat source Natural gas
- Heat type Forced air
- # total stories 2
- Construction materials Wood frame
- Fencing Not fenced
- # parking spaces 2
- # full baths 4
- # total bathrooms 4.0
- # of above grade bedrooms 6
- Flooring Carpeted, tile, vinyl plank
- Subdivision Moraine
- Lot dimensions 266
- Lot size (acres) 0.065727696
- Building size 1784
- Listing # A2243927
- Property sub type Single family residence
- Status Active
- Living room 2.844m X 3.252m
Level: Basement - Furnace 1.625m X 2.109m
Level: Basement - Furnace 2.539m X 1.929m
Level: Basement - Other 2.844m X 3.81m
Level: Basement - Bedroom 3.048m X 2.719m
Level: Basement - Bedroom 3.024m X 3.301m
Level: Basement - Laundry 0.838m X 0.814m
Level: Basement - Bathroom (# of pieces - 4) 1.472m X 2.743m
Level: Basement - Other 1.701m X 1.625m
Level: Main - Dining room 1.777m X 3.301m
Level: Main - Living room 3.938m X 3.633m
Level: Main - Other 2.768m X 1.5m
Level: Main - Pantry 1.119m X 1.372m
Level: Main - Other 2.896m X 2.972m
Level: Main - Bathroom (# of pieces - 4) 1.5m X 2.667m
Level: Main - Bedroom 2.896m X 3.453m
Level: Main - Kitchen 3.834m X 3.682m
Level: Main - Bathroom (# of pieces - 4) 2.719m X 1.5m
Level: Upper - Laundry 1.753m X 1.881m
Level: Upper - Bonus room 3.886m X 2.566m
Level: Upper
- Listing source url Https://www.realtor.ca/real-estate/28668130/112-ambleton-street-nw-calgary-moraine
- Listing type identifier Idx

$-1,866
/ Month












