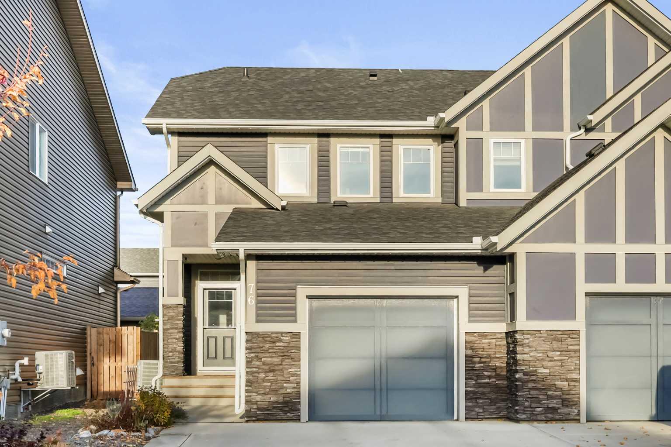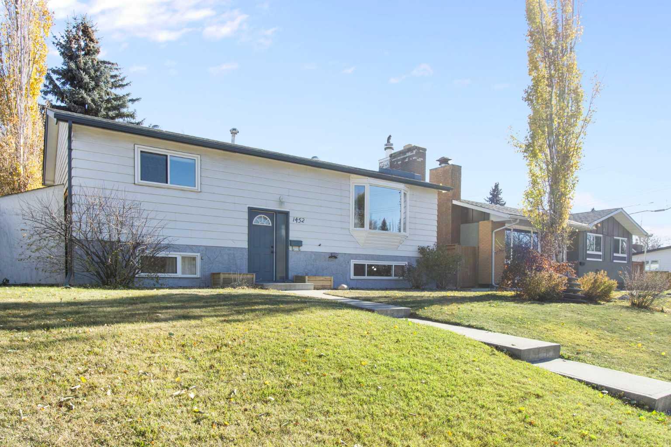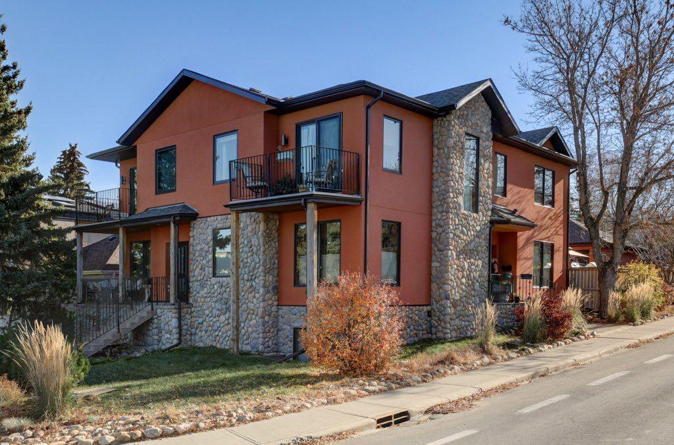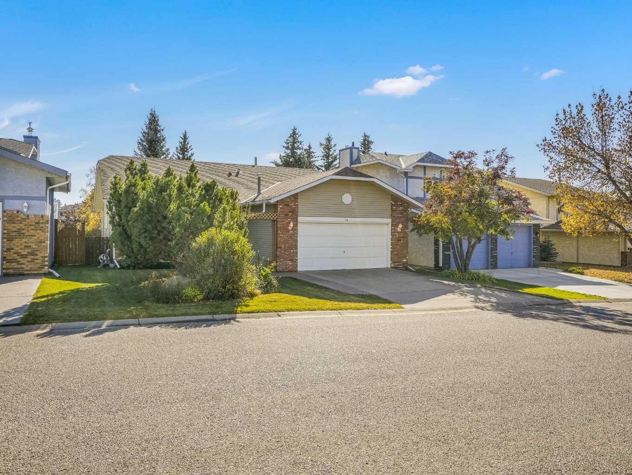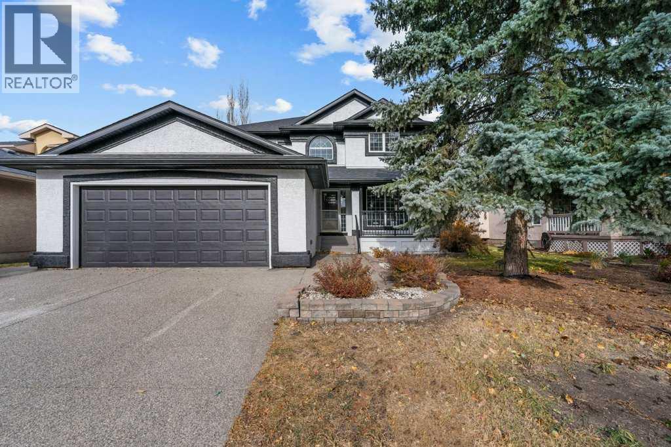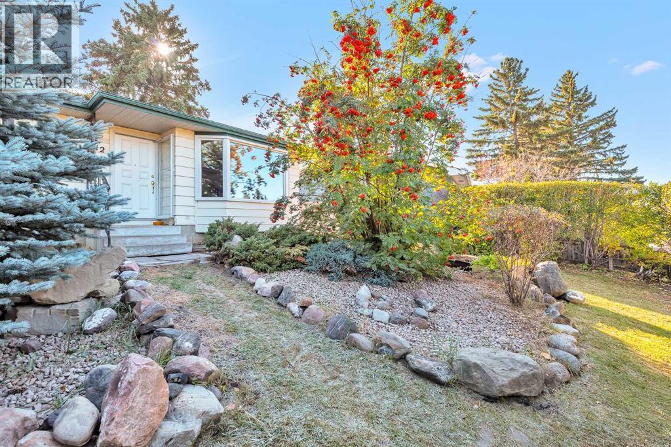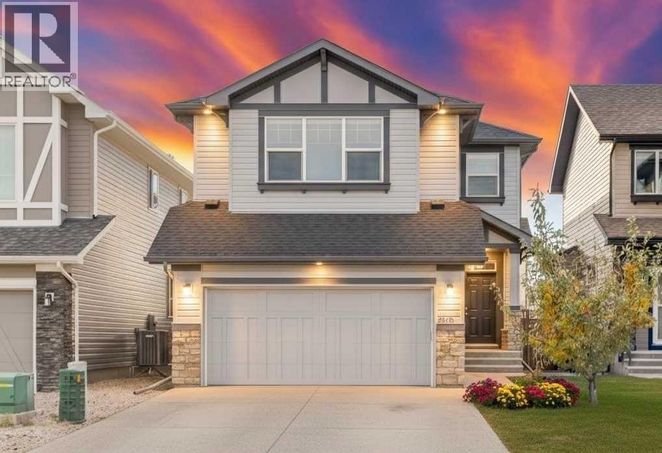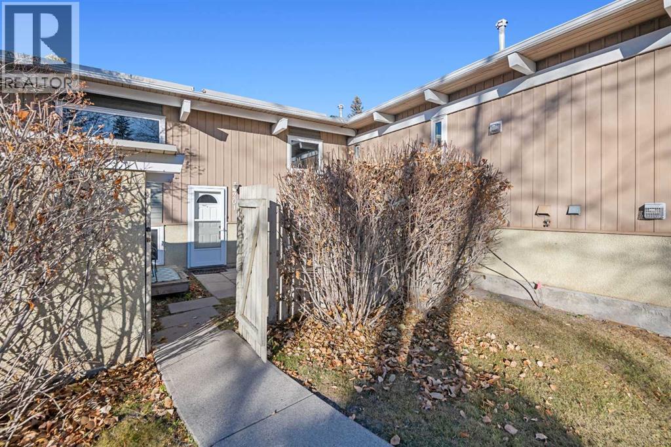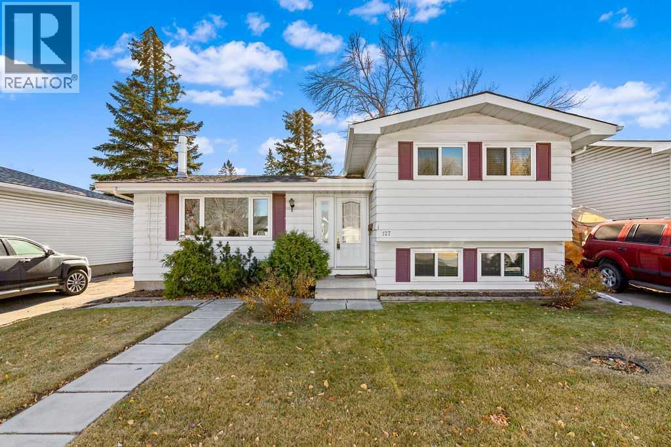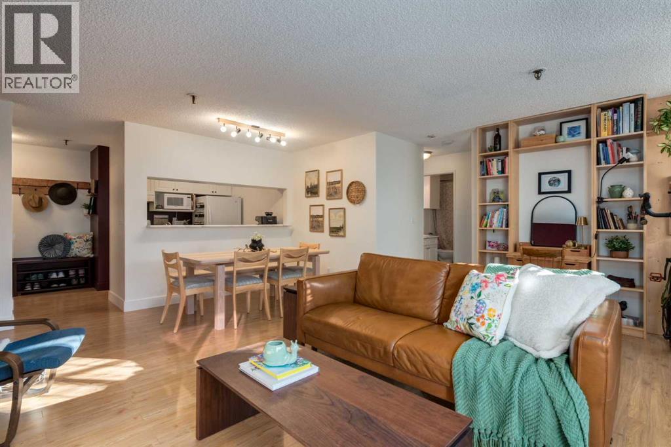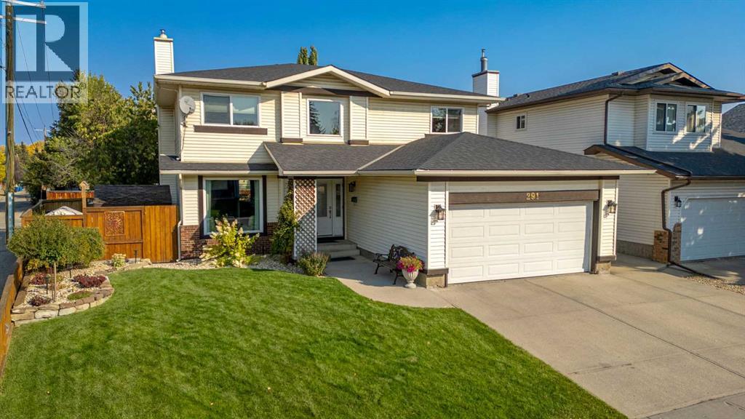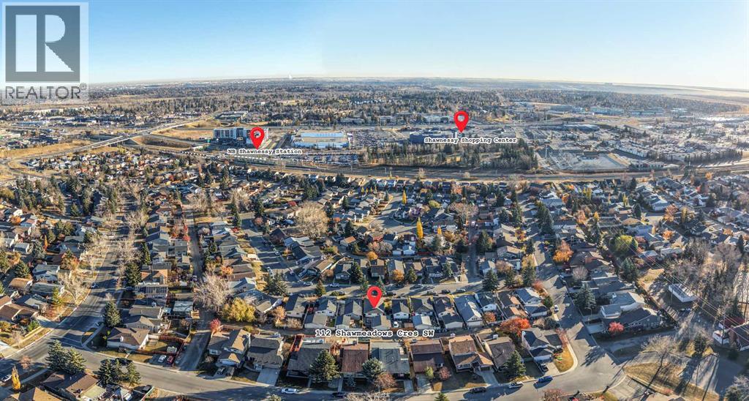
Highlights
Description
- Home value ($/Sqft)$519/Sqft
- Time on Housefulnew 3 hours
- Property typeSingle family
- StyleBungalow
- Neighbourhood
- Median school Score
- Year built1980
- Garage spaces2
- Mortgage payment
Welcome to this beautifully updated bungalow in the desirable community of Shawnessy!This fully developed, bright, and open detached home offers exceptional value and convenience. The spacious living and dining areas feature stylish laminate flooring, perfect for everyday living and entertaining. The functional kitchen is equipped with stainless steel appliances and plenty of cabinet space. The main floor includes three comfortable bedrooms and a 4-piece bathroom. The fully finished basement offers a large recreation room with wet bar, another 4-piece bathroom, and two additional rooms ideal for an office, study, or guest space. Enjoy the double detached garage, low-maintenance landscaping, and fenced backyard—perfect for outdoor relaxation. Additional updates include a new roof (2016). Located just a short walk to the LRT, with nearby parks and schools, and only minutes to Shawnessy Boulevard Shopping Centre featuring popular retailers and restaurants. Easy access to Macleod Trail and Stoney Trail makes commuting a breeze. Don’t wait—book your private showing today! (id:63267)
Home overview
- Cooling None
- Heat source Natural gas
- Heat type Forced air
- # total stories 1
- Construction materials Wood frame
- Fencing Fence
- # garage spaces 2
- # parking spaces 4
- Has garage (y/n) Yes
- # full baths 2
- # total bathrooms 2.0
- # of above grade bedrooms 4
- Flooring Carpeted, tile, vinyl
- Subdivision Shawnessy
- Lot dimensions 3950
- Lot size (acres) 0.092810154
- Building size 964
- Listing # A2267684
- Property sub type Single family residence
- Status Active
- Other 2.134m X 4.243m
Level: Basement - Bathroom (# of pieces - 4) 2.414m X 2.566m
Level: Basement - Bedroom 3.277m X 2.719m
Level: Basement - Other 3.328m X 2.743m
Level: Basement - Family room 5.639m X 3.225m
Level: Basement - Primary bedroom 3.405m X 3.606m
Level: Main - Bedroom 3.581m X 2.414m
Level: Main - Living room 3.581m X 4.852m
Level: Main - Dining room 1.905m X 3.048m
Level: Main - Bedroom 2.615m X 2.719m
Level: Main - Other 1.015m X 1.295m
Level: Main - Bathroom (# of pieces - 4) 1.5m X 2.286m
Level: Main - Other 2.414m X 0.89m
Level: Main - Kitchen 3.405m X 2.972m
Level: Main
- Listing source url Https://www.realtor.ca/real-estate/29048612/112-shawmeadows-crescent-sw-calgary-shawnessy
- Listing type identifier Idx

$-1,333
/ Month

