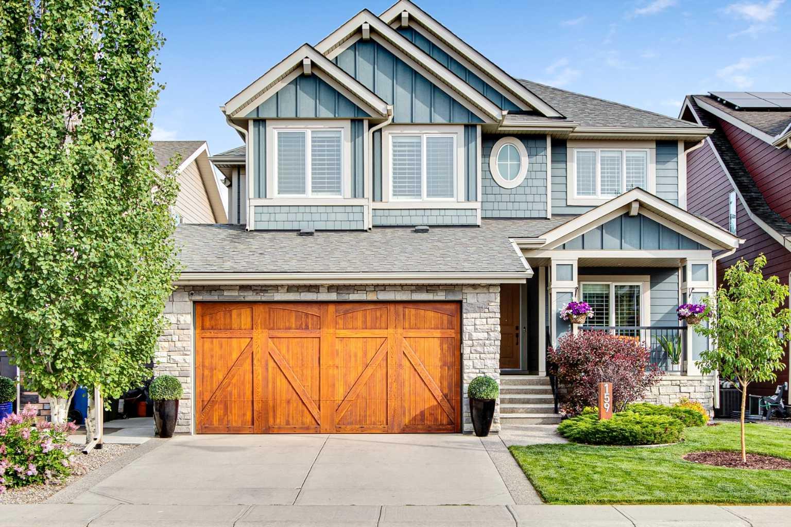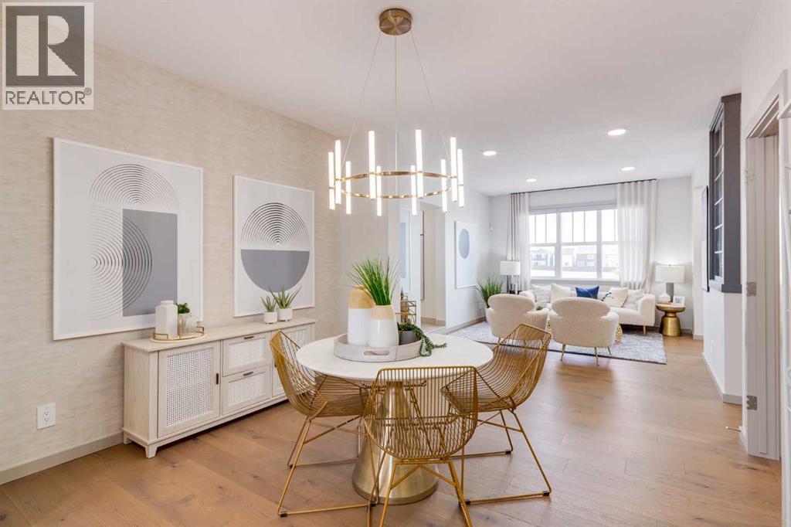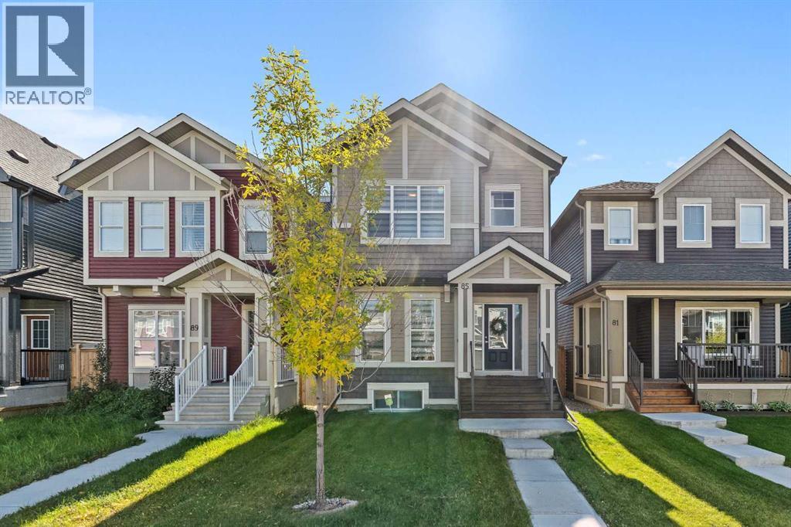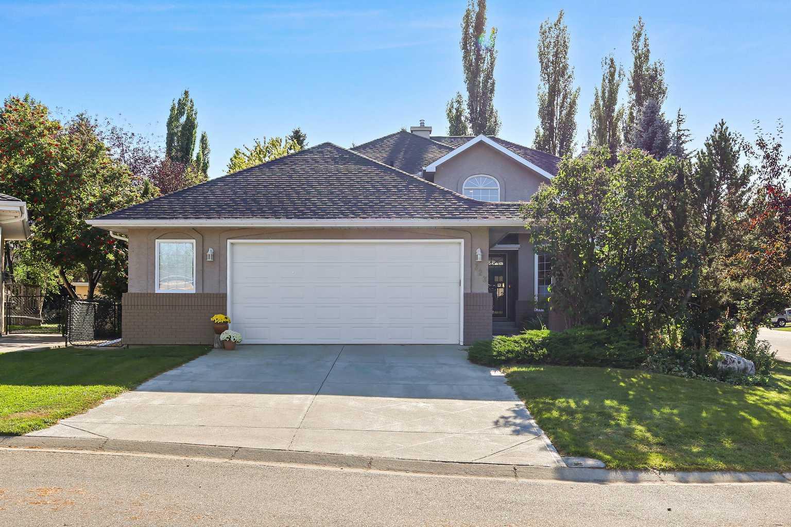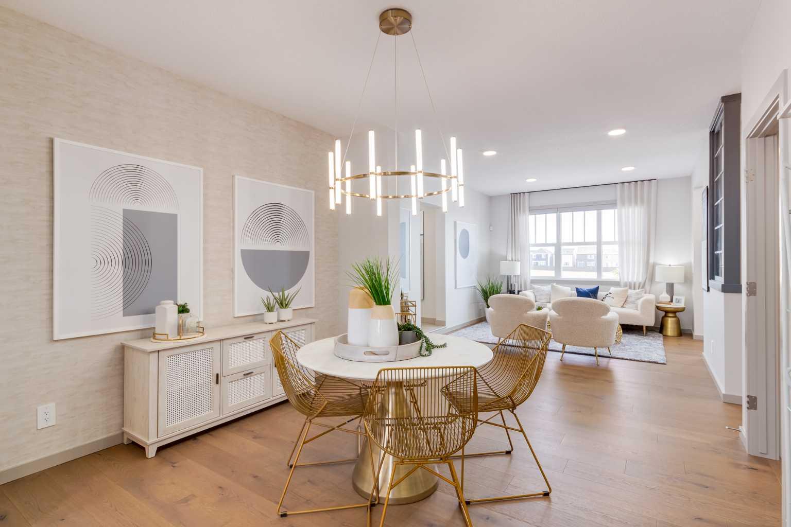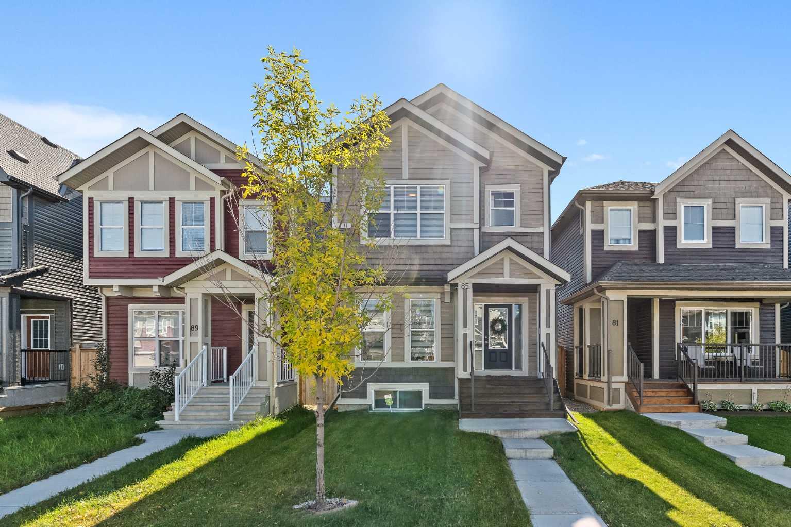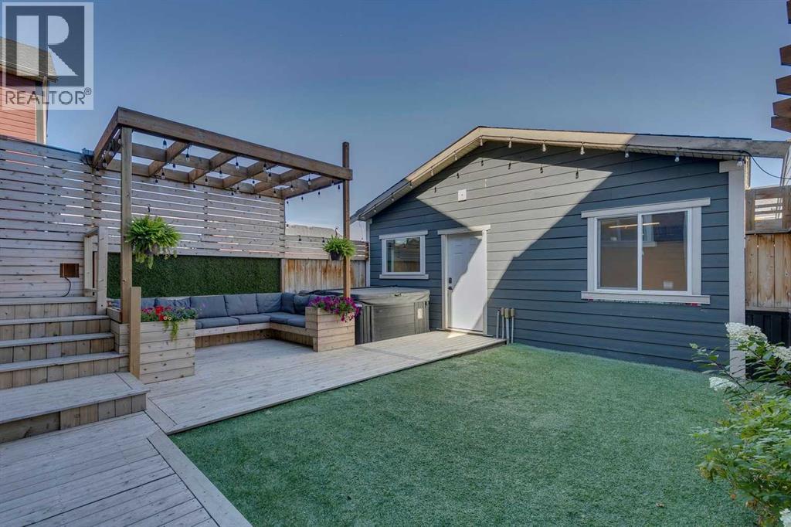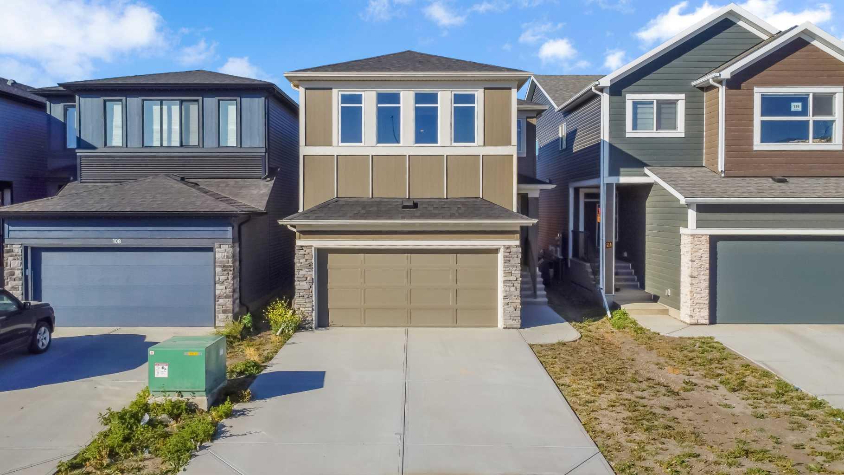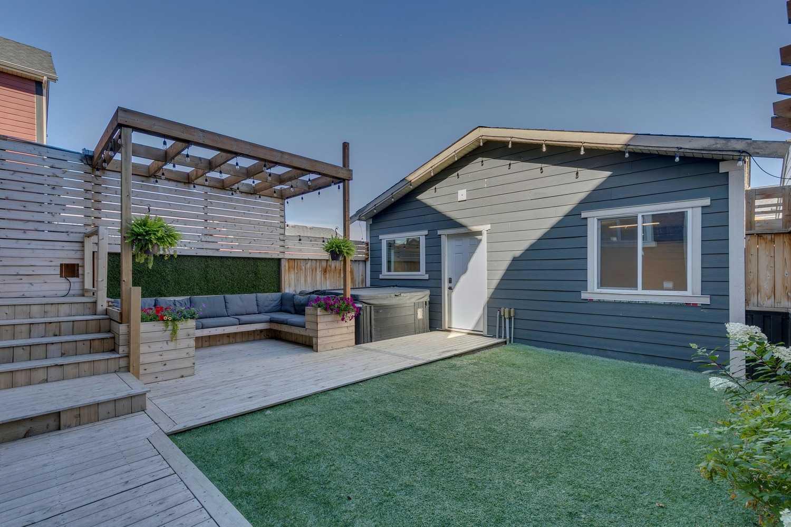- Houseful
- AB
- Calgary
- Wolf Willow
- 112 Wolf River Dr SE
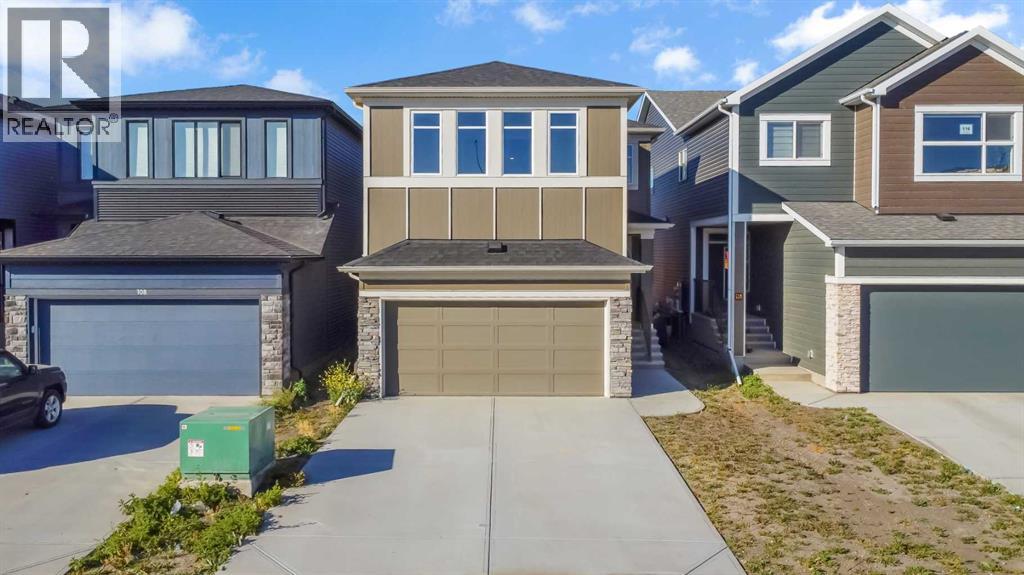
Highlights
Description
- Home value ($/Sqft)$392/Sqft
- Time on Housefulnew 2 hours
- Property typeSingle family
- Neighbourhood
- Median school Score
- Lot size3,434 Sqft
- Year built2025
- Garage spaces2
- Mortgage payment
Welcome to this gorgeous show stopper home in the vibrant and yet peaceful community of wolf willow. This home is Built by Morrison Homes, Calgary’s 16-time Builder of the Year, this stunning move-in-ready 3-bedroom, 2.5-bath residence in Wolf Willow offers 1,865 sq. ft. of elevated living at a fantastic price of $732,900. With immediate possession available, your dream home is ready when you are.Step inside and experience a modern open-concept design featuring an impressive open-to-below layout that floods the home with natural light. The spacious great room is anchored by a striking built-in fireplace and a dramatic full wall tile feature, creating a true showpiece for both everyday living and entertaining. The beautiful kitchen, complete with quartz countertops and full-height cabinetry, is designed to inspire your inner chef.Upstairs, retreat to the spa-inspired ensuite with a custom tiled shower, complemented by two additional bedrooms and a convenient upper-floor laundry.Outdoors, enjoy your private deck with a BBQ gas line — perfect for family dinners and summer gatherings. Beyond your doorstep, Wolf Willow offers a vibrant lifestyle with golf courses- (walking distance away from the home), Bow River pathways, playgrounds, parks, schools, and everyday essentials all just minutes away.Blending award-winning craftsmanship with thoughtful design and a sought-after community setting, this home is more than a place to live — it’s a lifestyle. Move in today and start making it yours. (id:63267)
Home overview
- Cooling None
- Heat type Forced air
- # total stories 2
- Fencing Not fenced
- # garage spaces 2
- # parking spaces 4
- Has garage (y/n) Yes
- # full baths 2
- # half baths 1
- # total bathrooms 3.0
- # of above grade bedrooms 3
- Flooring Carpeted, tile, vinyl plank
- Has fireplace (y/n) Yes
- Community features Golf course development, fishing
- Subdivision Wolf willow
- Directions 2172778
- Lot dimensions 319
- Lot size (acres) 0.07882382
- Building size 1869
- Listing # A2259916
- Property sub type Single family residence
- Status Active
- Bathroom (# of pieces - 5) 2.591m X 3.1m
Level: 2nd - Laundry 1.625m X 1.929m
Level: 2nd - Bedroom 2.691m X 4.039m
Level: 2nd - Bathroom (# of pieces - 4) 2.515m X 1.472m
Level: 2nd - Primary bedroom 3.658m X 4.09m
Level: 2nd - Bedroom 2.667m X 4.039m
Level: 2nd - Other 2.591m X 1.524m
Level: 2nd - Dining room 3.606m X 1.829m
Level: Main - Bathroom (# of pieces - 2) 1.5m X 1.5m
Level: Main - Other 2.338m X 2.743m
Level: Main - Kitchen 3.072m X 5.206m
Level: Main - Living room 3.886m X 4.167m
Level: Main - Foyer 2.566m X 2.134m
Level: Main
- Listing source url Https://www.realtor.ca/real-estate/28915108/112-wolf-river-drive-se-calgary-wolf-willow
- Listing type identifier Idx

$-1,954
/ Month

