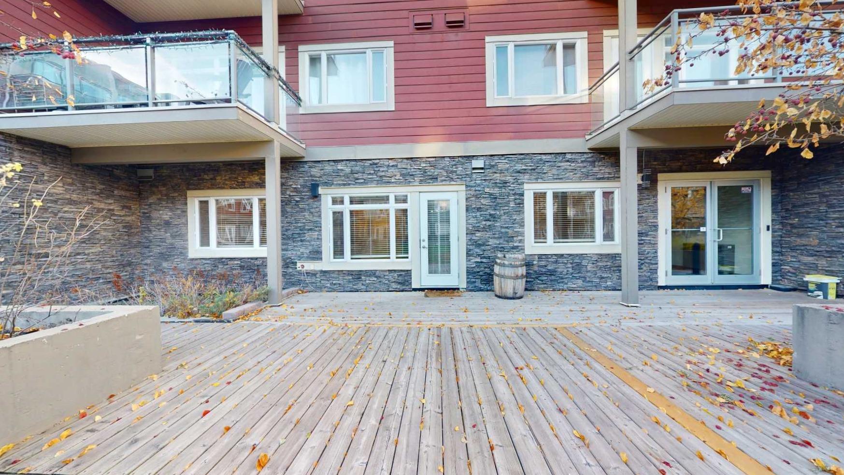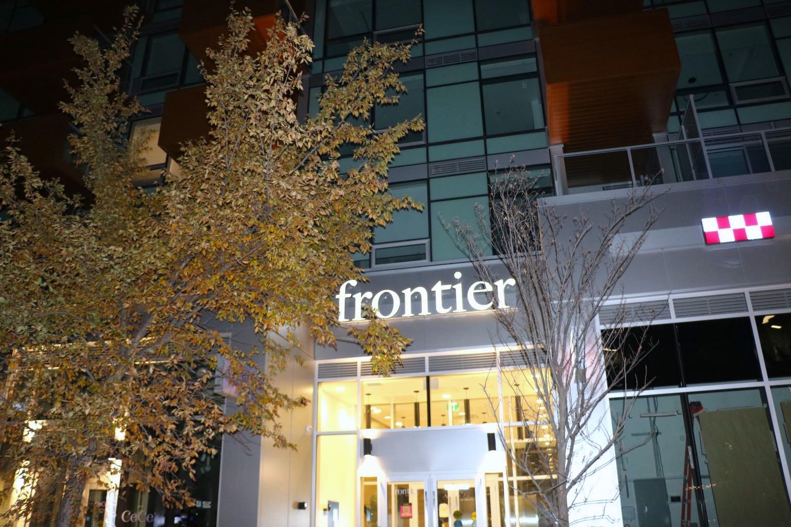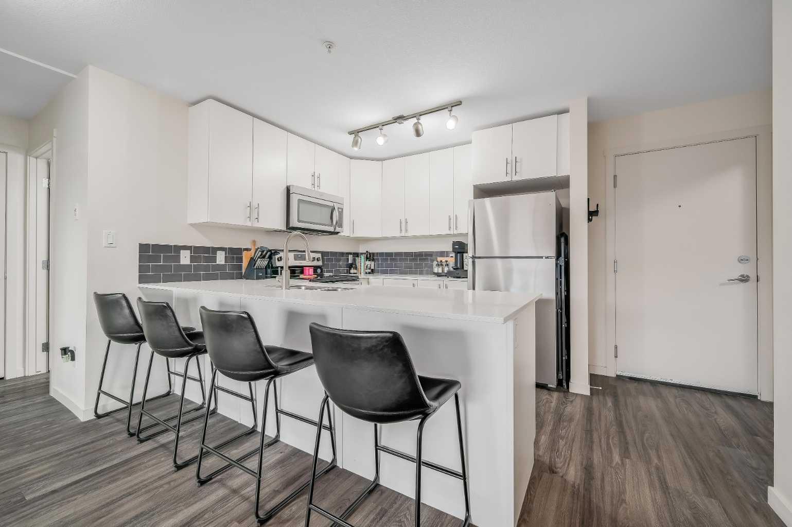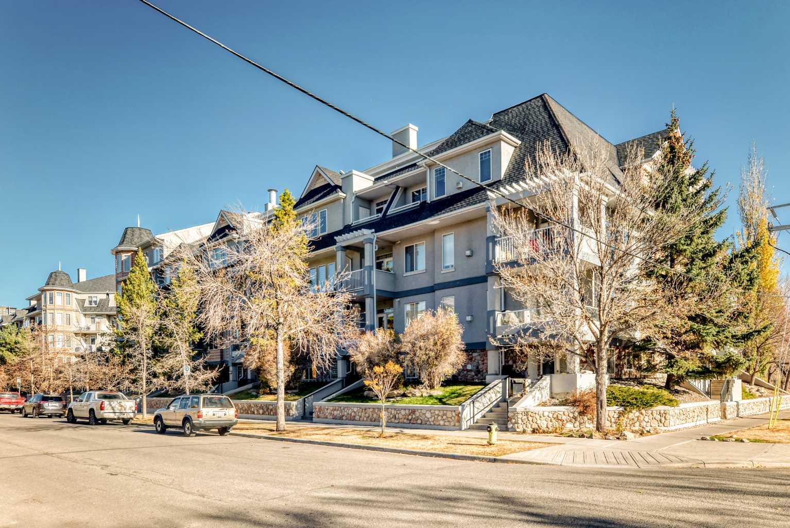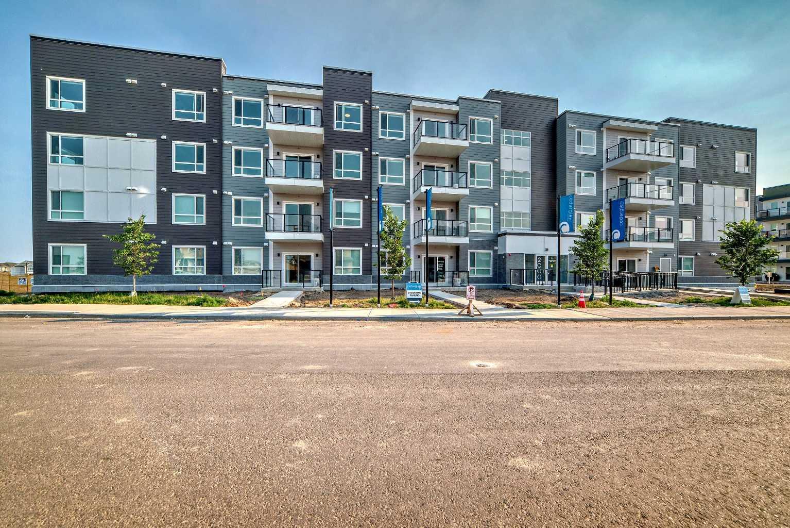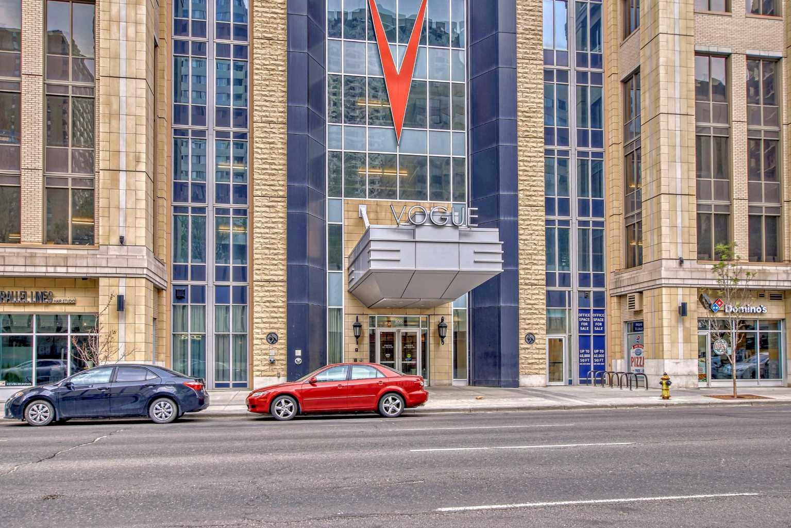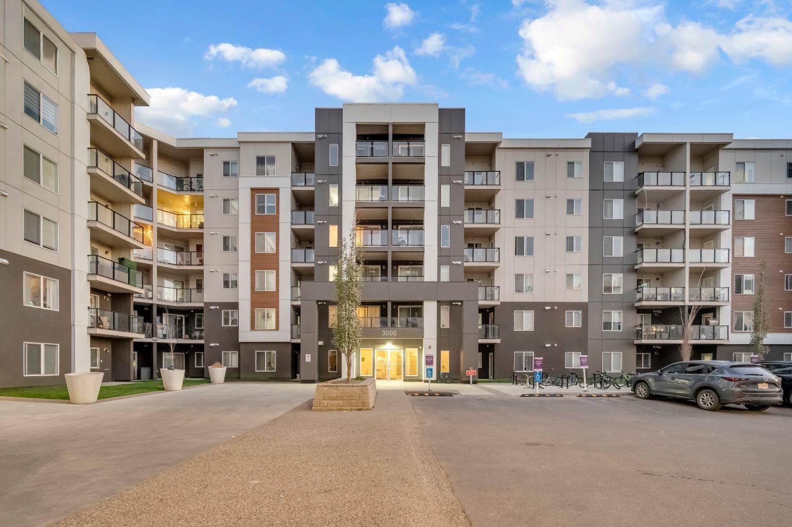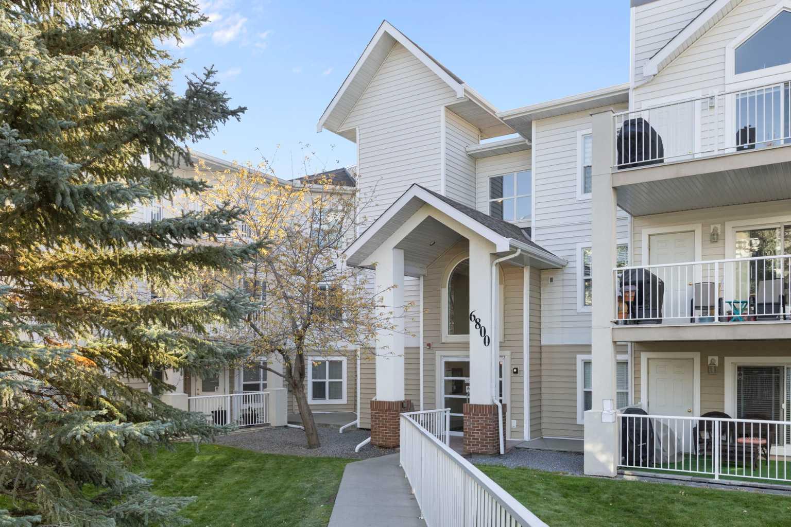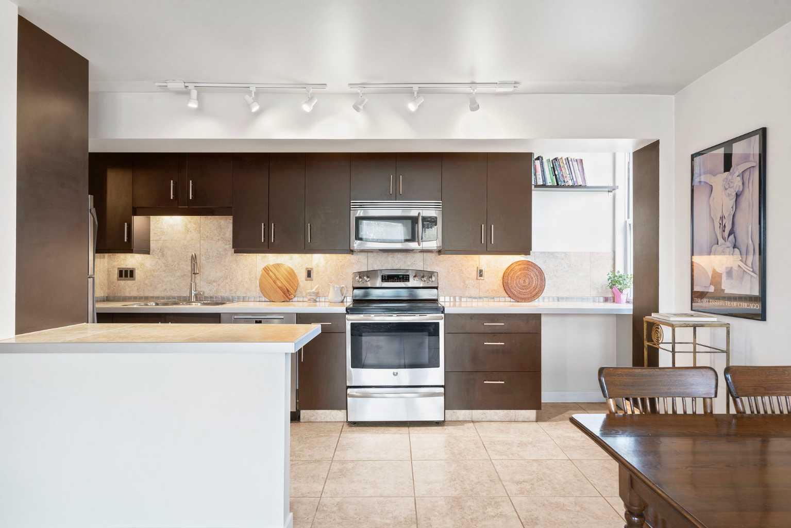- Houseful
- AB
- Calgary
- Downtown Calgary
- 1121 6 Avenue Sw Unit 407
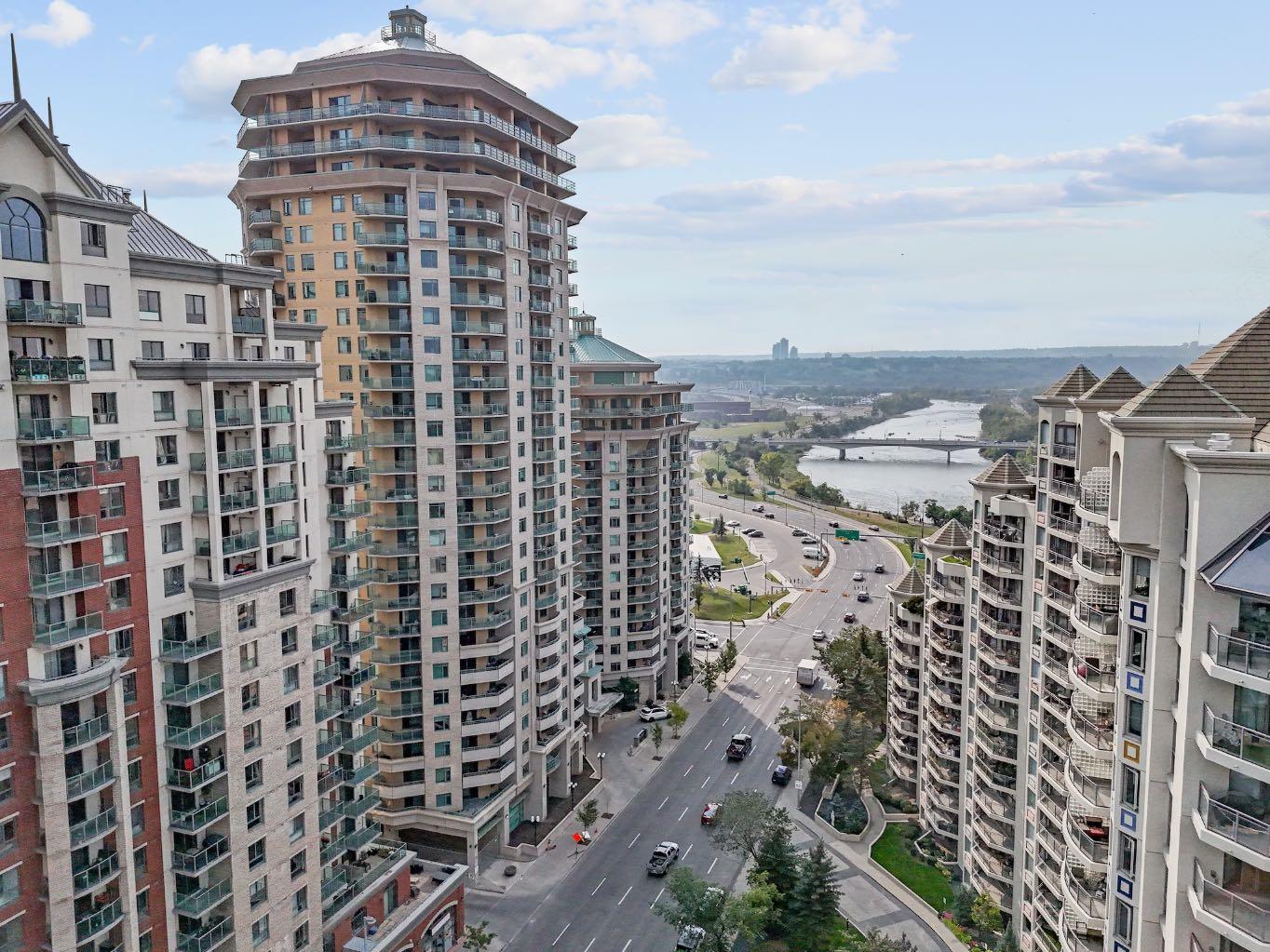
Highlights
Description
- Home value ($/Sqft)$367/Sqft
- Time on Houseful53 days
- Property typeResidential
- StyleApartment-single level unit
- Neighbourhood
- Median school Score
- Year built2003
- Mortgage payment
This bright and spacious 2 bedroom, 2 bathroom condo offers the perfect blend of comfort, convenience, and vibrant downtown living. Situated in the highly sought-after West End of Downtown, you’ll love being just steps to the Bow River pathways, LRT, shops, and restaurants—all while enjoying the peace of a well-established concrete building. The open-concept floor plan features a generous living room with sliding doors that lead to a sunny southwest-facing balcony, complete with a BBQ gas line—ideal for summer evenings. The functional kitchen provides ample cabinetry, a breakfast bar, and all appliances included. A large primary suite offers a full 4-piece ensuite and spacious closet, while the second bedroom, 3-piece bath, and convenient in-suite laundry room complete the layout. This home also comes with a heated, titled underground parking stall for your comfort year-round. Residents enjoy access to fantastic building amenities, including a well-equipped fitness centre, party room, and recreation room, plus the convenience of a weekday concierge service. With its unbeatable location, amenities, and layout, this property is an excellent choice for downtown professionals, first-time buyers, or savvy investors looking for long-term value.
Home overview
- Cooling None
- Heat type Baseboard, boiler, natural gas
- Pets allowed (y/n) Yes
- # total stories 16
- Building amenities Bicycle storage, elevator(s), fitness center, parking, party room, recreation facilities, recreation room, secured parking, visitor parking
- Construction materials Concrete, stone
- Roof Membrane, metal
- # parking spaces 1
- Parking desc Enclosed, heated garage, secured, stall, titled, underground
- # full baths 2
- # total bathrooms 2.0
- # of above grade bedrooms 2
- Flooring Ceramic tile, laminate
- Appliances Dishwasher, dryer, microwave hood fan, refrigerator, stove(s), washer
- Laundry information In unit
- County Calgary
- Subdivision Downtown west end
- Zoning description Dc (pre 1p2007)
- Exposure S
- Building size 811
- Mls® # A2255218
- Property sub type Apartment
- Status Active
- Tax year 2025
- Listing type identifier Idx

$-6
/ Month

