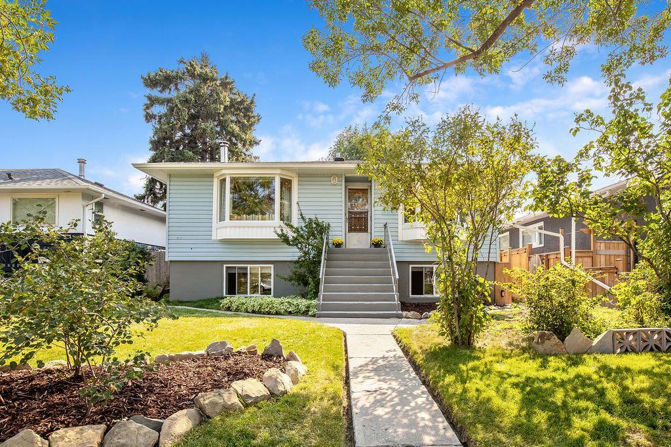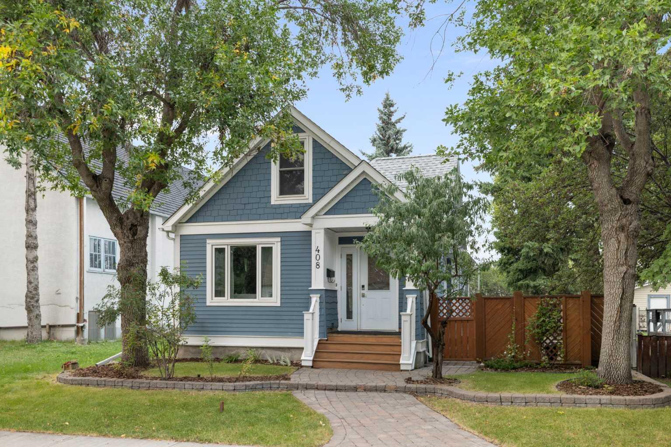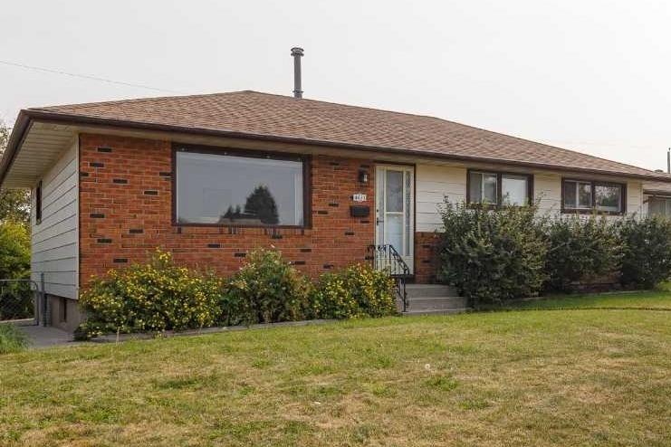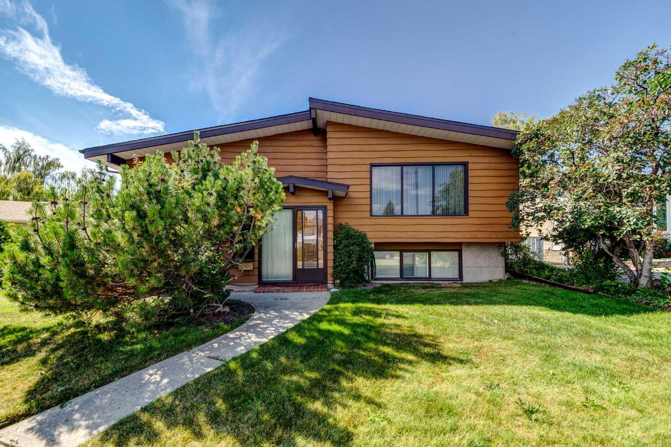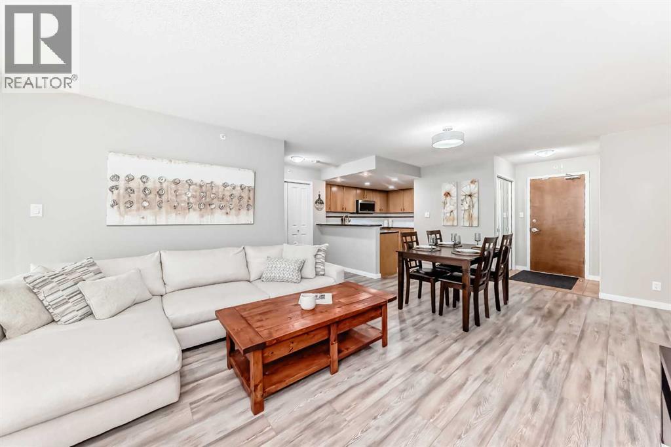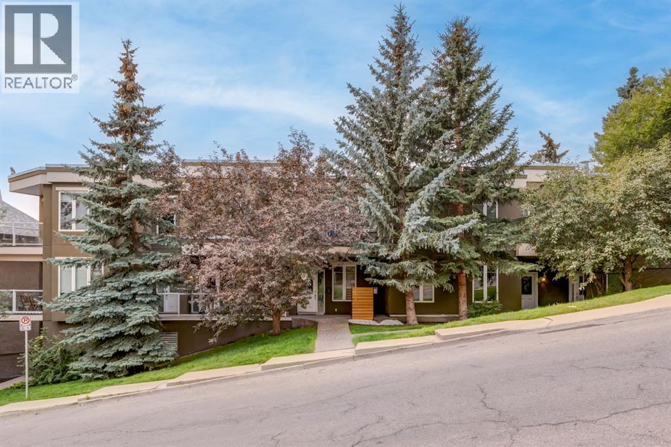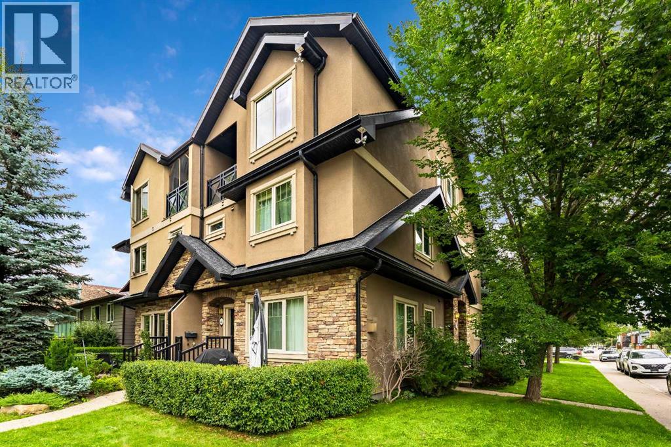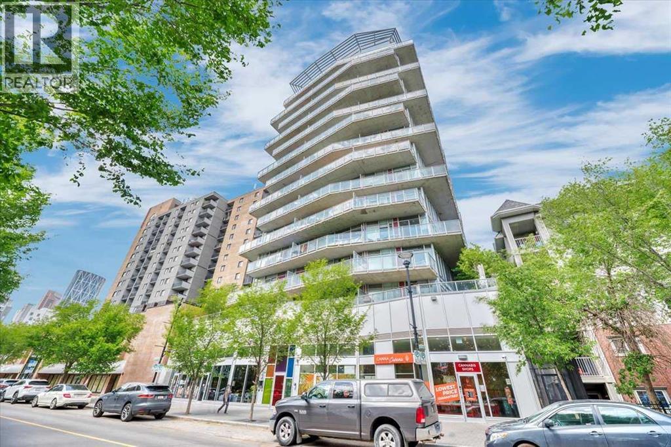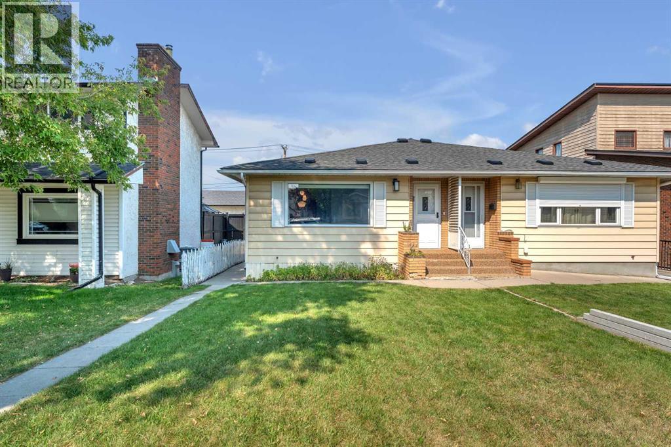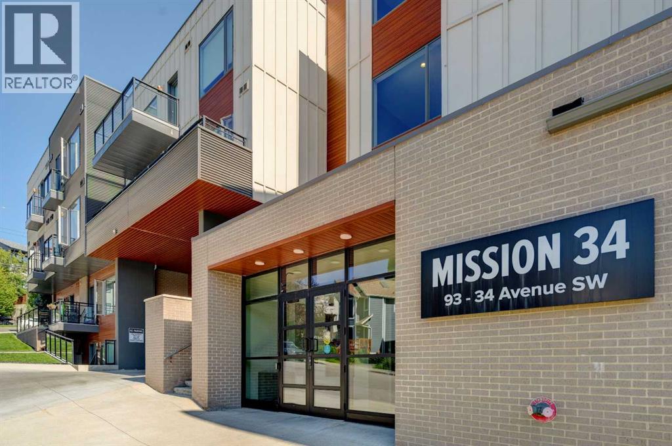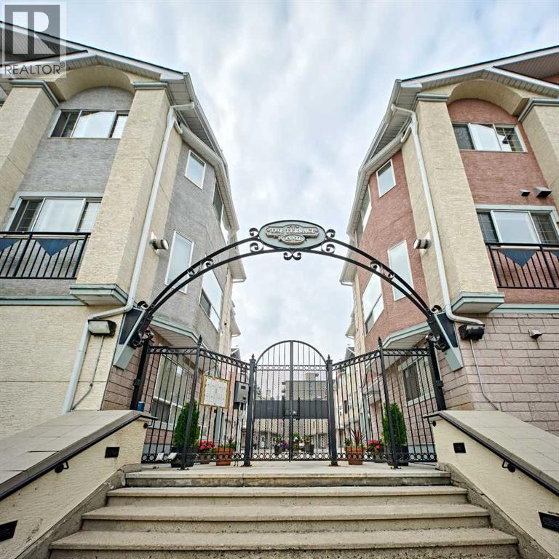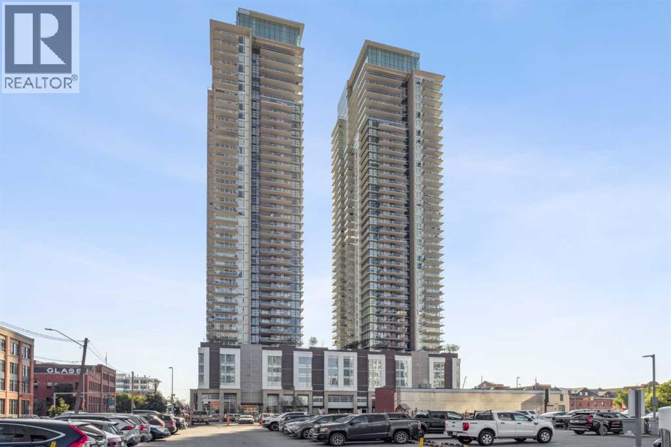
1122 3 Street Se Unit 1301
1122 3 Street Se Unit 1301
Highlights
Description
- Home value ($/Sqft)$603/Sqft
- Time on Housefulnew 46 hours
- Property typeSingle family
- Neighbourhood
- Median school Score
- Year built2015
- Mortgage payment
Welcome to The Guardian North, one of Calgary’s most sought-after high-rise residences in the vibrant Beltline community. This stylish one-bedroom condo offers the perfect blend of modern comfort and urban convenience, complete with breathtaking panoramic views of the downtown skyline.Inside, the open-concept layout creates a warm and inviting atmosphere, featuring durable laminate flooring and sleek, contemporary finishes throughout. The European-inspired kitchen is the heart of this home, designed with two-tone Italian cabinetry, quartz countertops, a striking glass backsplash, and premium stainless steel appliances. The spacious bedroom provides a peaceful retreat with ample closet space, while the full four-piece bathroom with a deep tub offers everyday comfort and relaxation.The Guardian North is renowned for its upscale amenities, including a state-of-the-art fitness centre, yoga studio, social lounge, and full-time concierge service. Entertain guests in the building’s exclusive owner’s lounge or take advantage of convenient bike storage and underground parking.Living here means being in the heart of it all—steps from the excitement of the Stampede grounds, soon to be enhanced with the highly anticipated new Flames arena and entertainment district. The energy of 17th Avenue’s shops, restaurants, and nightlife is just a short walk away, while downtown’s business core and cultural attractions are right at your doorstep.Whether you’re a first-time buyer, investor, or urban professional, this executive one-bedroom in The Guardian North offers the lifestyle, location, and luxury you’ve been searching for. (id:63267)
Home overview
- Cooling Central air conditioning
- Heat source Natural gas
- # total stories 44
- Construction materials Poured concrete
- # parking spaces 1
- # full baths 1
- # total bathrooms 1.0
- # of above grade bedrooms 1
- Flooring Ceramic tile, laminate
- Community features Pets allowed with restrictions
- Subdivision Beltline
- Lot size (acres) 0.0
- Building size 497
- Listing # A2250454
- Property sub type Single family residence
- Status Active
- Kitchen 3.682m X 2.438m
Level: Main - Dining room 3.429m X 1.957m
Level: Main - Bedroom 2.947m X 3.633m
Level: Main - Living room 3.429m X 2.768m
Level: Main - Bathroom (# of pieces - 4) 1.804m X 2.338m
Level: Main
- Listing source url Https://www.realtor.ca/real-estate/28806993/1301-1122-3-street-se-calgary-beltline
- Listing type identifier Idx

$-421
/ Month

