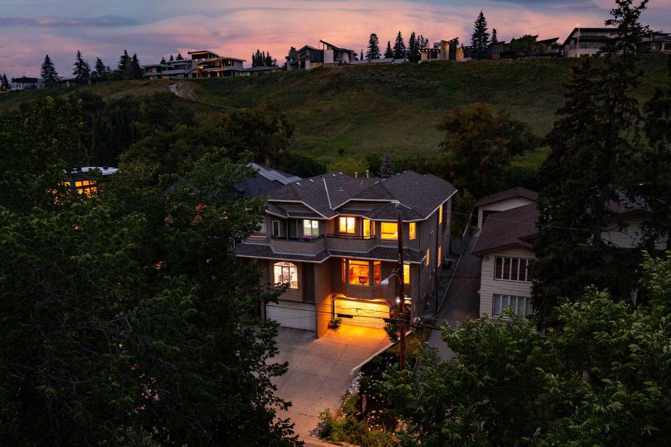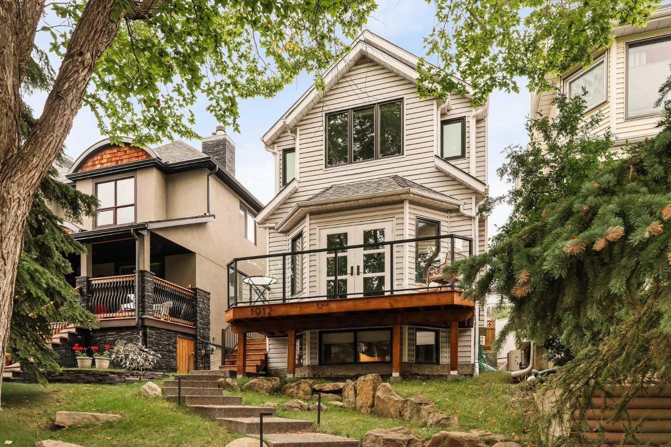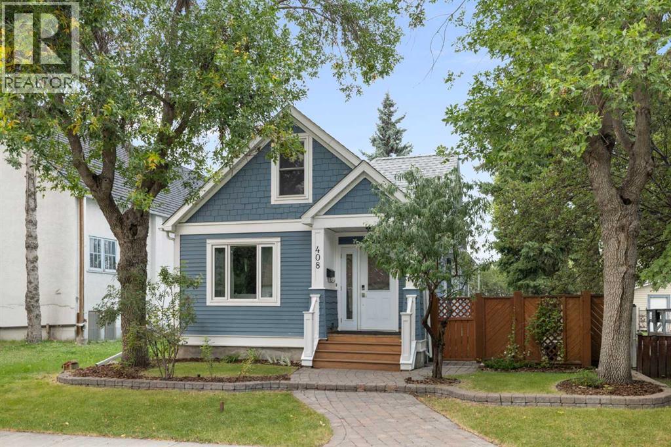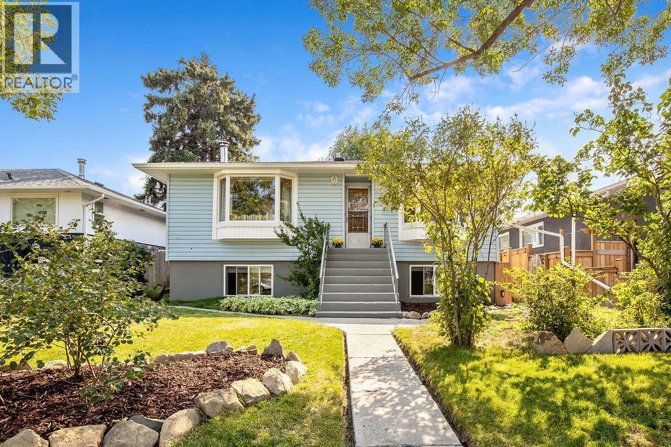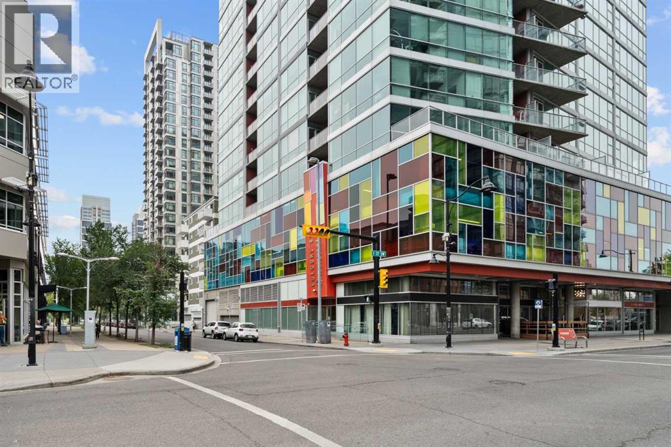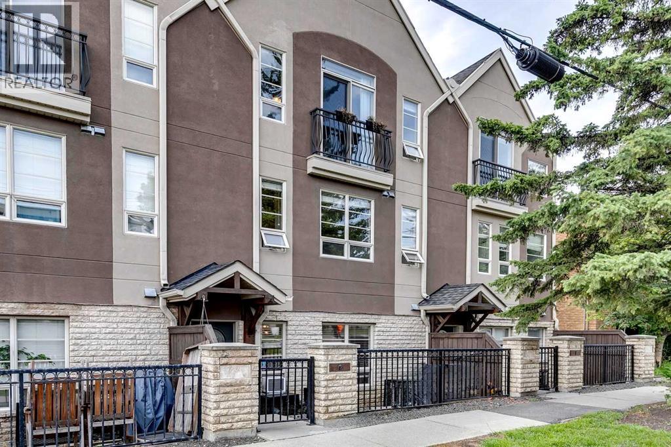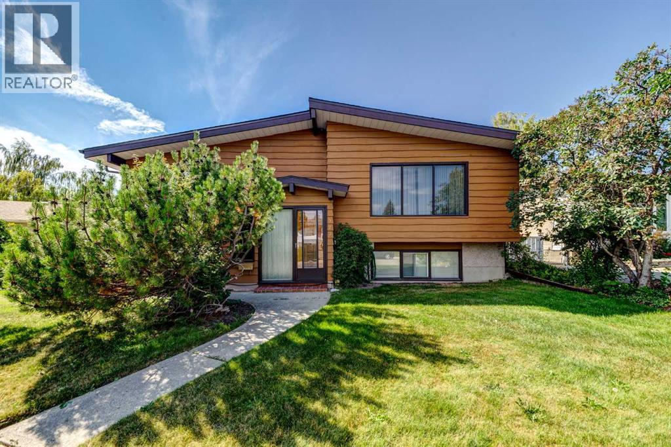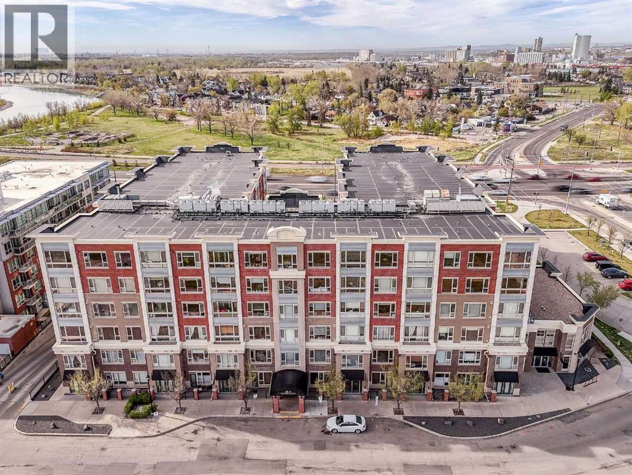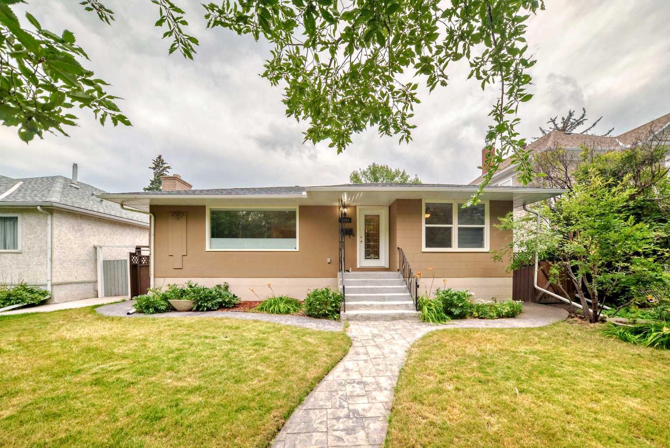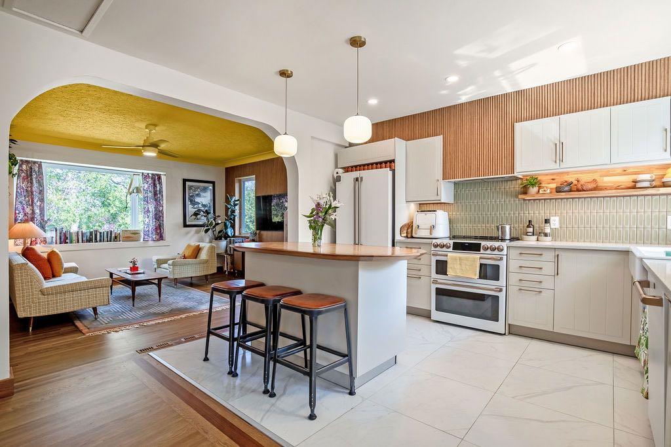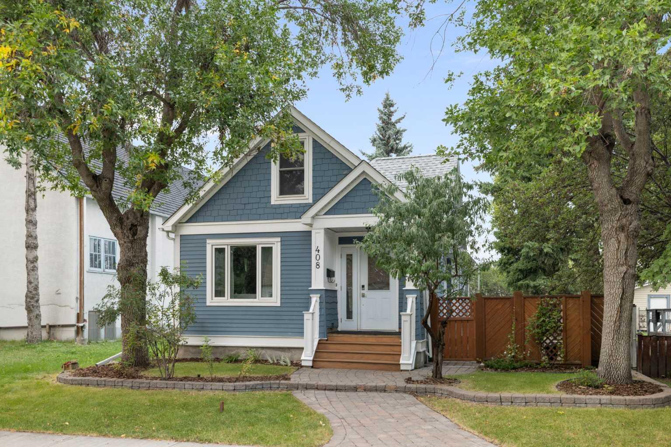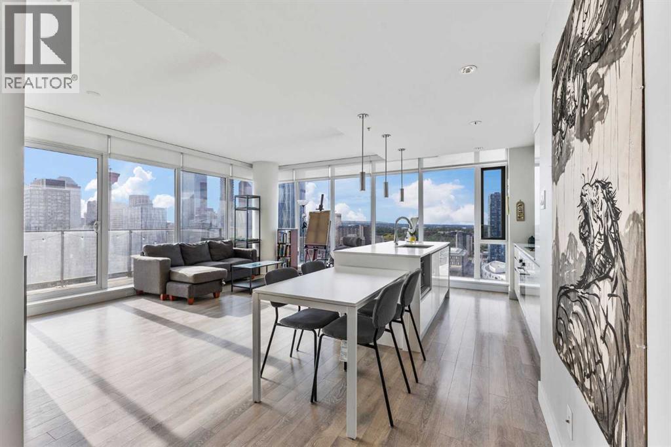
Highlights
Description
- Home value ($/Sqft)$511/Sqft
- Time on Houseful69 days
- Property typeSingle family
- Neighbourhood
- Median school Score
- Year built2015
- Mortgage payment
PANORAMIC PRIVATE MOUNTAIN & CITY VIEWS 27 FLOORS HIGH where skyline meets status! A place where ambition meets luxury & your next chapter unfolds with breathtaking WEST–facing MOUNTAIN & TOWER VIEWS as your daily backdrop! Whether you're a working professional, savvy investor or a visionary who wants to live above it all, this NORTHWEST CORNER UNIT in Beltline isn’t just a home—it’s a power move! Your OPEN-LAYOUT is elevated by LAMINATE floors, high-quality Miele & Blomberg STAINLESS STEEL appliances, sleek white QUARTZ COUNTERS & all white Armony Cucine high-quality cabinetry from Italy. From SOFT-CLOSE drawers to under-cabinet lighting & chrome fixtures, every detail whispers complete elegance. There’s a GARBURATOR for easy clean-up, IN-SUITE LAUNDRY for convenience & plenty of STORAGE with 5 in-unit closets & 1 STORAGE LOCKER—because high-function living should always look this good! This unit comes with 1 TITLED PARKING STALL so your downtown lifestyle includes the peace of mind of secured parking too. The PRIMARY BEDROOM is a showstopper with WEST-facing TOWER VIEWS reminding you each day to chase your dreams! Plus a 4pc ENSUITE BATH to your own private escape after the hustle. Down the hall, a FULL BATH next to a SECOND BEDROOM with NORTH UNOBSTRUCTED VIEWS! With a slight glance over your shoulder, catch more CITY VIEWS, bringing you peace, ideal for a home office or guest suite with a skyline glow! Your spacious PRIVATE WEST BALCONY is your golden hour post-work decompression zone—inhale, exhale & take it all in—the heartbeat of Calgary is right below you. Take your investment further because you’re just steps from the brand-new Culture + Entertainment District—a $1B development bringing 4 million sqft of restaurants, retail & vibrance to your doorstep. Make every day a new adventure & walk to the Stampede Grounds or hockey game at the Saddledome (9 min walk). Enjoy breakfast, lunch & dinner at 17th Ave (8 min walk), at East Village (12 min walk) or at Ingle wood (18 min walk). On the way back, stop at Calgary’s fan favourite Village Ice Cream (4 min). Your morning latte? Z-Crew Café is right downstairs. Groceries? Take your pick by foot—Sunterra (6 min walk), H-Mart (8 min walk), Superstore (11 min walk). Your inner athlete will love the 6th floor GYM or test your agility at Boxing (4 min walk). If you’re a career-focused individual upgrading your credentials at Bow Valley College (12 min walk), seamless commuting is key—with bus service right outside & Victoria Park LRT (8 min), this location supports both work & continued growth. Slip out of the downtown buzz with QUICK ACCESS to Macleod Tr (1 min), Memorial Dr (4 min) & Deerfoot Tr (6 min). This is more than a place to live with a bonus outdoor COURTYARD & indoor PARTY LOUNGE (7th floor) to host! It’s your high-rise launchpad into the best of Calgary. Live in it, rent it, or show it off—it’s magnetic & designed for those who just want more. WELCOME TO THE GUARDIAN! Book a private viewing today! (id:63267)
Home overview
- Cooling Central air conditioning
- Heat source Natural gas
- # total stories 44
- Fencing Not fenced
- # parking spaces 1
- Has garage (y/n) Yes
- # full baths 2
- # total bathrooms 2.0
- # of above grade bedrooms 2
- Flooring Carpeted, ceramic tile, laminate
- Community features Pets allowed, pets allowed with restrictions
- Subdivision Beltline
- View View
- Directions 2047402
- Lot size (acres) 0.0
- Building size 901
- Listing # A2234318
- Property sub type Single family residence
- Status Active
- Bathroom (# of pieces - 3) 1.524m X 2.338m
Level: Main - Living room 5.462m X 3.453m
Level: Main - Bathroom (# of pieces - 4) 1.5m X 2.362m
Level: Main - Dining room 1.753m X 2.033m
Level: Main - Bedroom 3.886m X 3.2m
Level: Main - Kitchen 3.581m X 2.719m
Level: Main - Primary bedroom 3.328m X 4.724m
Level: Main
- Listing source url Https://www.realtor.ca/real-estate/28533058/2709-1122-3-street-se-calgary-beltline
- Listing type identifier Idx

$-378
/ Month

