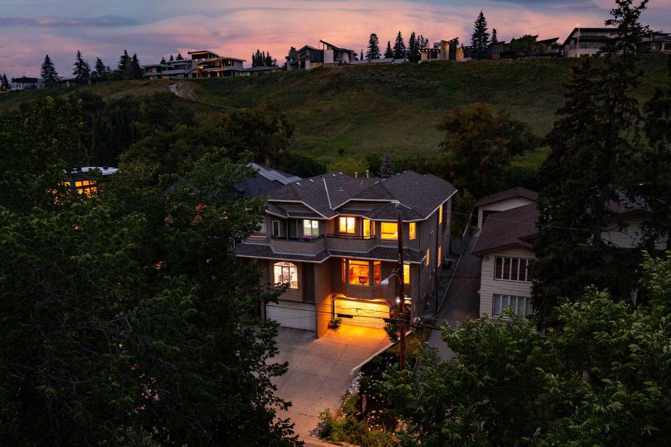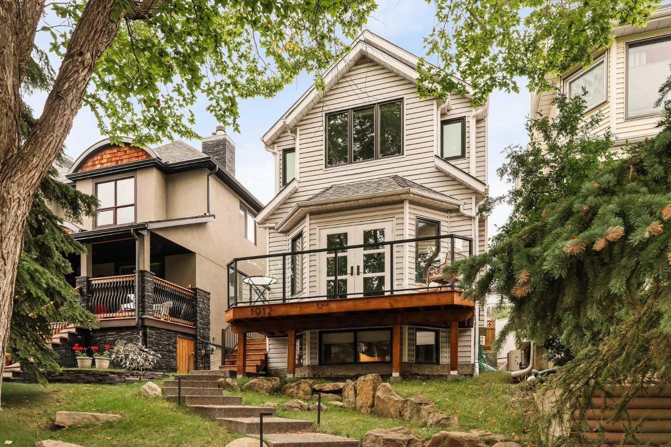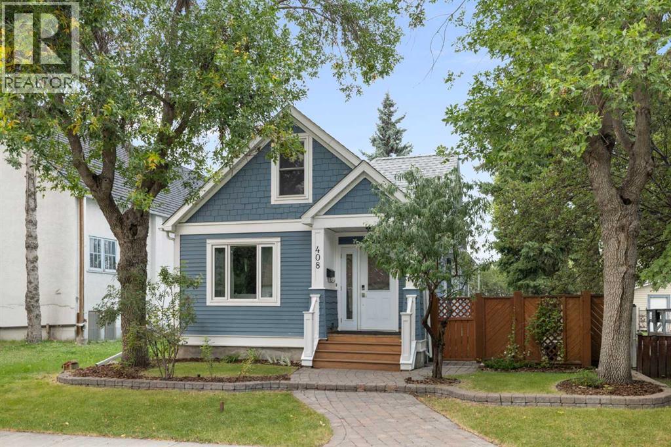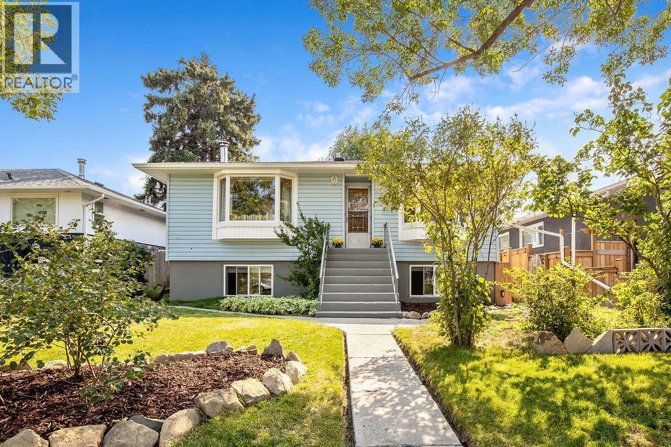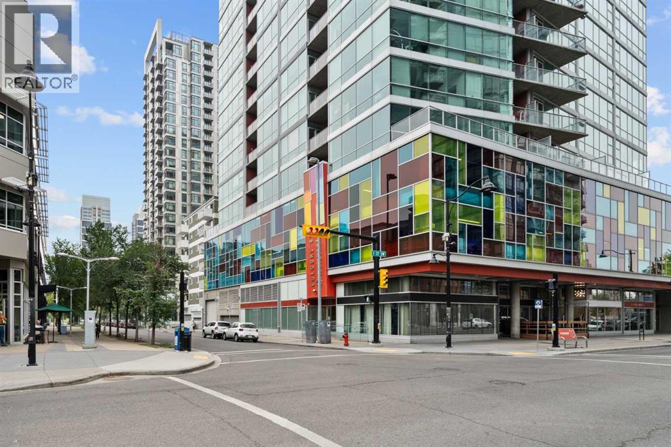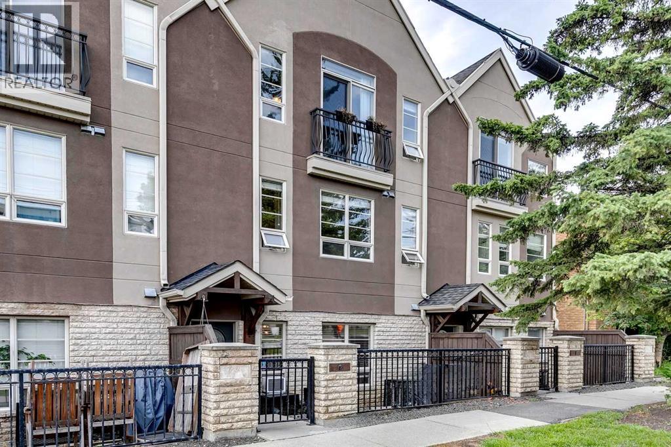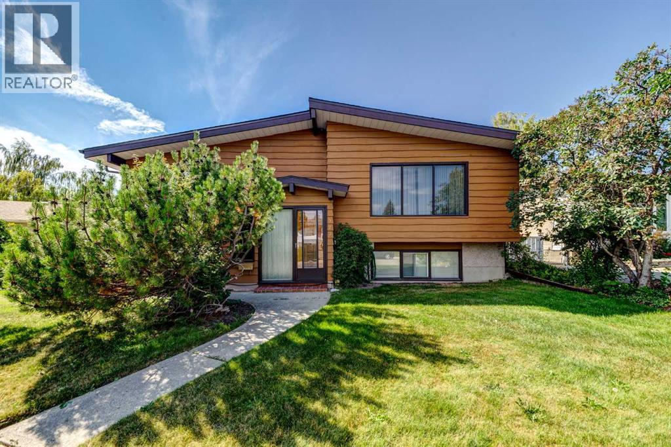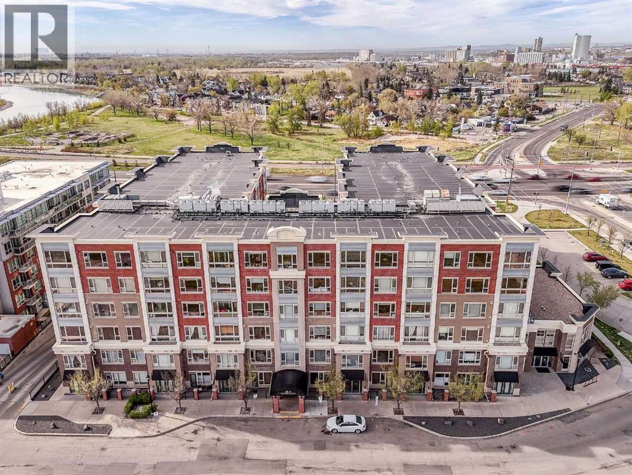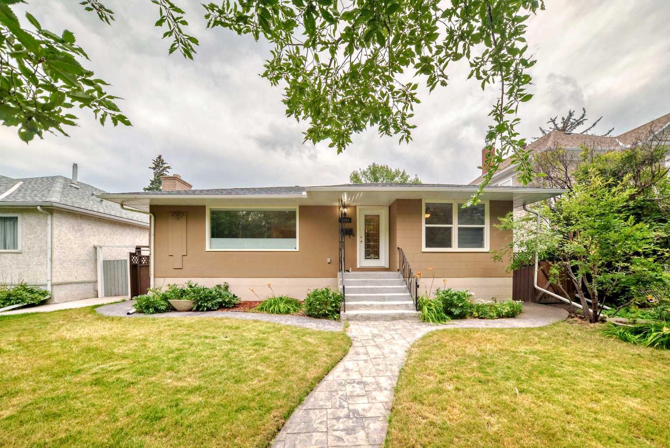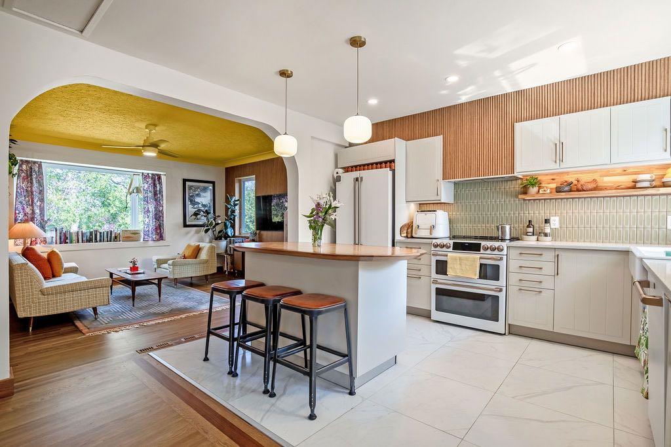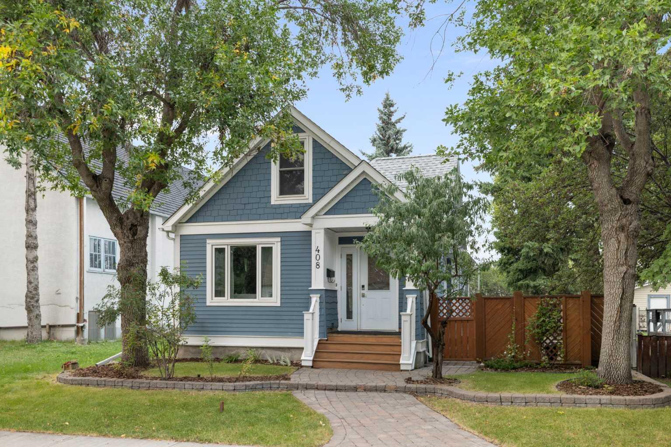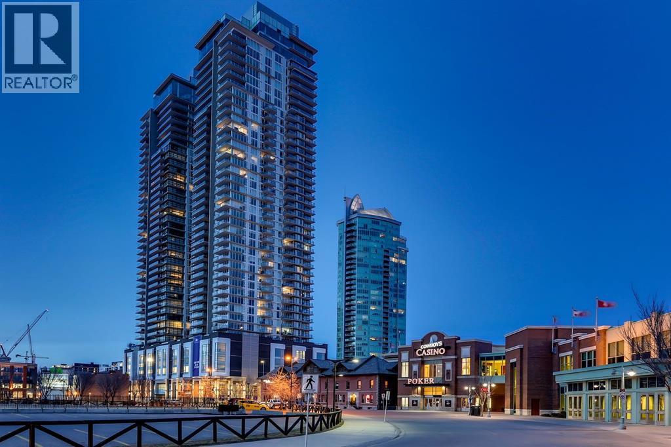
Highlights
Description
- Home value ($/Sqft)$494/Sqft
- Time on Houseful70 days
- Property typeSingle family
- Neighbourhood
- Median school Score
- Year built2015
- Mortgage payment
This stunning 1 Bed/1 Bath condo offers upscale living with designer features throughout. The modern kitchen is as functional as it is stylish, complete with a sleek island with seating, quartz countertops, and a contemporary backsplash. High-end appliances are seamlessly integrated, including a built-in oven and hood fan, counter cooktop, and panelled fridge and dishwasher for a cohesive look. High ceilings and floor-to-ceiling windows adorn the open concept living space with natural light, creating a bright and airy atmosphere. Step onto the private balcony where you can unwind with a glass of wine or enjoy barbecuing as you take in the vibrant downtown views. The bedroom showcases the same full-height windows, allowing for plenty of light and a touch of luxury. The sleek bathroom includes modern tile work and a deep soaker tub for ultimate relaxation. A stacked washer and dryer are conveniently tucked away in a hallway closet. This secure, amenity rich building includes an onsite fitness facility, workshop, Party Room and Rooftop Terrace, and is located in an unbeatable, highly walkable location. Enjoy a car-free lifestyle with immediate access to the C-Train, the iconic Stampede Grounds, East Village, Sunterra Market, and more. Monthly parking is available for lease. Condo fees are lower than average and cover heat, water, waste management, building maintenance, and 24/7 security. This is a rare opportunity to own a designer condo in one of Calgary’s most vibrant and convenient neighbourhoods! (id:63267)
Home overview
- Cooling Central air conditioning
- Heat type Forced air
- # total stories 44
- Construction materials Poured concrete
- # full baths 1
- # total bathrooms 1.0
- # of above grade bedrooms 1
- Flooring Laminate, tile
- Community features Pets allowed with restrictions
- Subdivision Beltline
- Directions 2134404
- Lot size (acres) 0.0
- Building size 504
- Listing # A2234663
- Property sub type Single family residence
- Status Active
- Laundry 0.89m X 0.786m
Level: Main - Bathroom (# of pieces - 4) Measurements not available
Level: Main - Eat in kitchen 3.405m X 2.768m
Level: Main - Primary bedroom 3.658m X 2.947m
Level: Main - Living room 4.09m X 3.429m
Level: Main
- Listing source url Https://www.realtor.ca/real-estate/28527103/805-1122-3-street-se-calgary-beltline
- Listing type identifier Idx

$-221
/ Month

