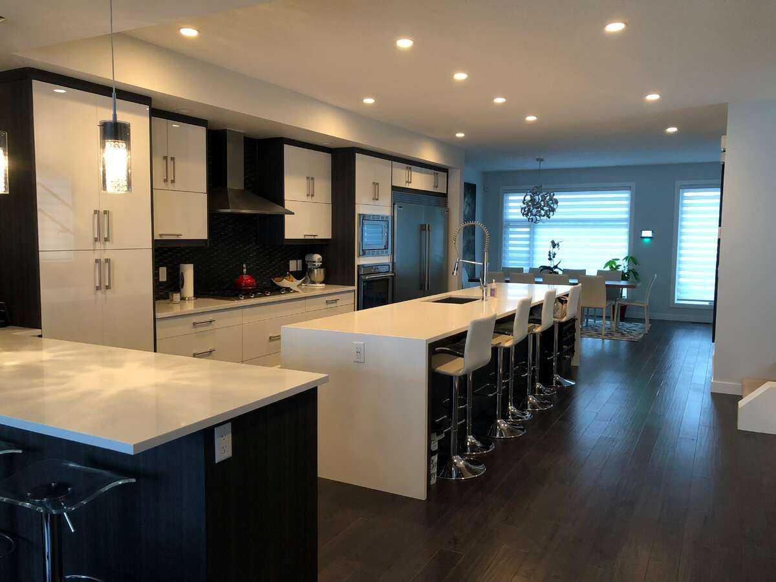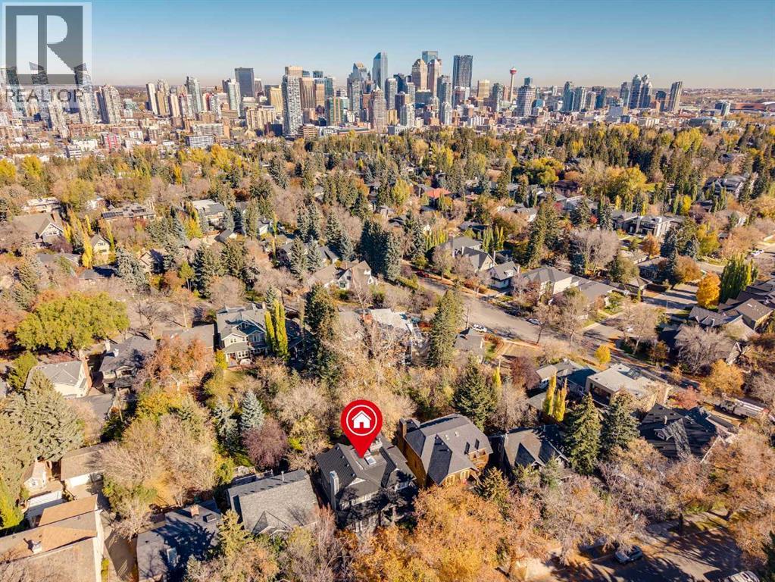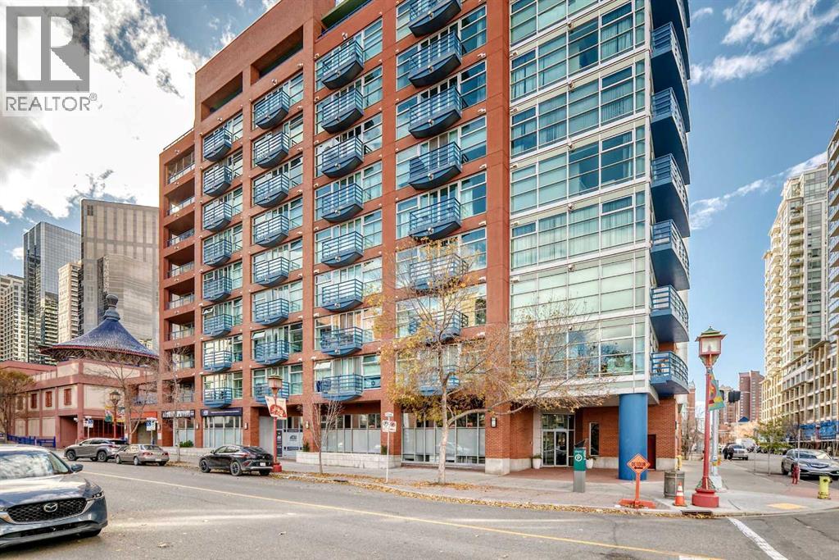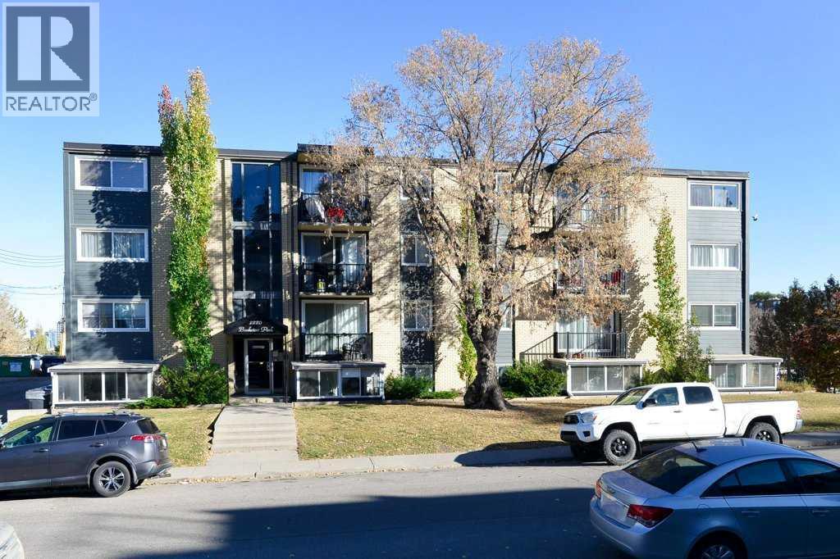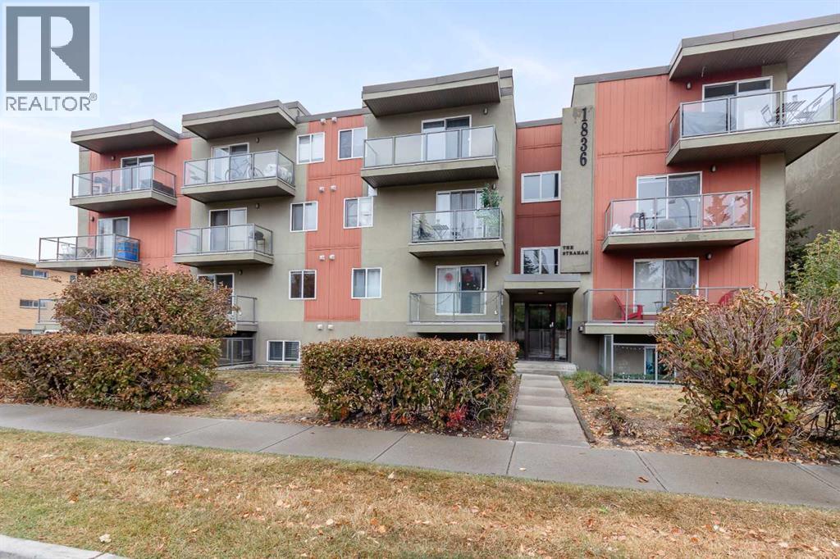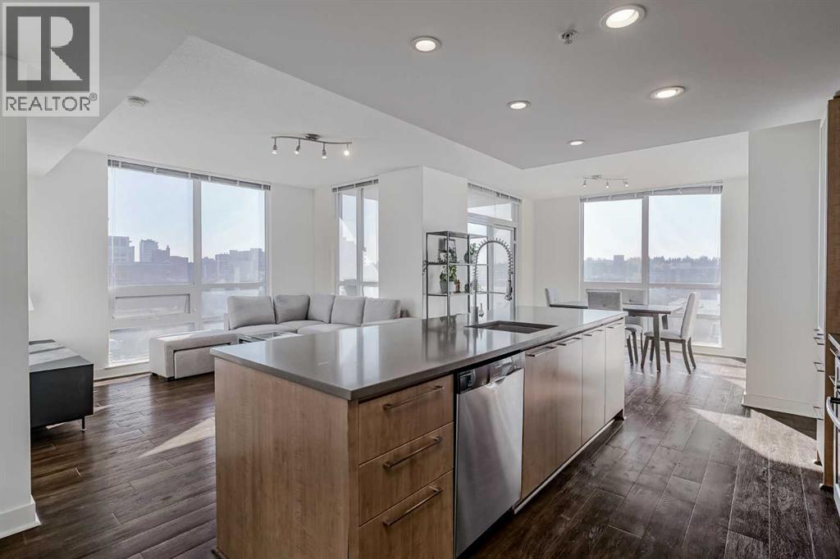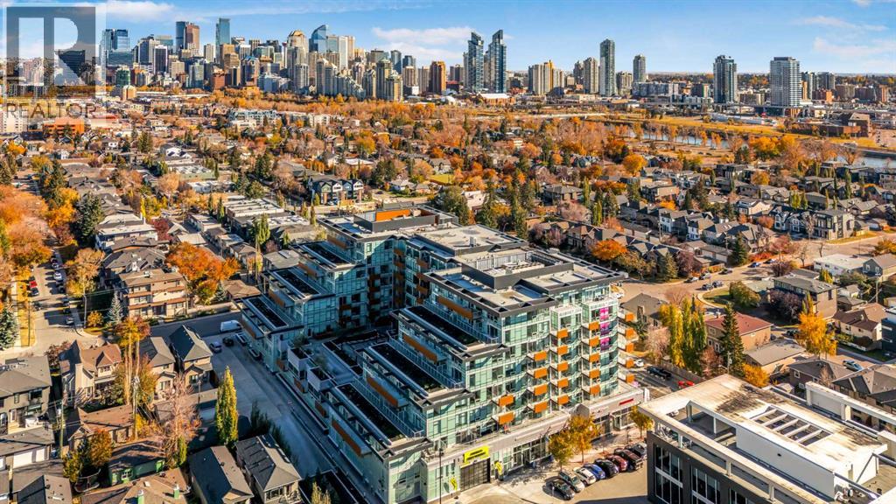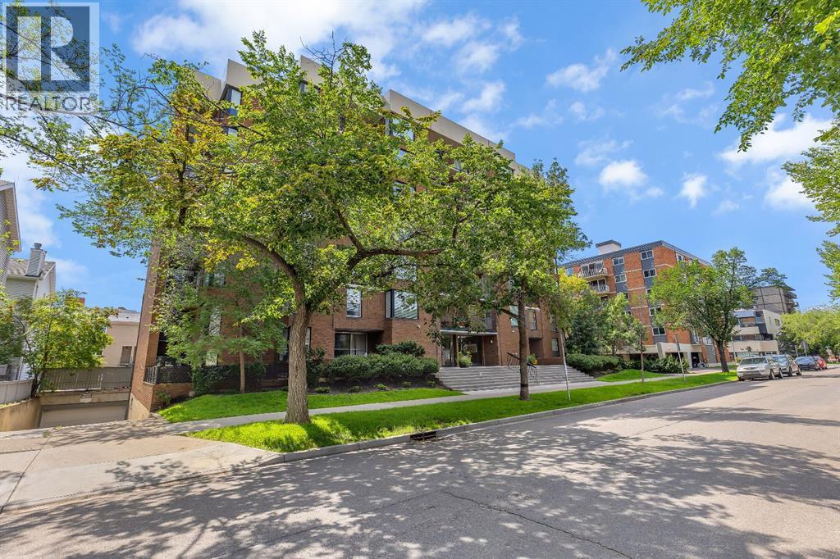
Highlights
Description
- Home value ($/Sqft)$330/Sqft
- Time on Houseful26 days
- Property typeSingle family
- StyleMulti-level
- Neighbourhood
- Median school Score
- Year built1971
- Mortgage payment
One of the most incredible private patios I have ever seen in an inner city condo! At over 350 square feet this incredible outdoor southwest living space will add so much to your lifestyle and is absolutely perfect for pet lovers as this building is super pet friendly! This is an awesome location directly across from Connaught School and steps from the dedicated Connaught Off Leash Park at 14th Ave and 11th Street! This unique 2 Storey corner unit feels more like a townhouse than apartment! Features include a huge living room and separate dining area with tons of natural light streaming through the south and west facing windows and the galley style kitchen boasts granite counter tops, stainless steel appliances and is open to your entertaining space! Upstairs you will find a super spacious primary bedroom and generous sized 2nd bedroom along with full bath. This unit has in suite laundry, heated underground parking and an assigned storage locker. This location can’t be beat, close to shopping, restaurants, downtown, transit etc! Vacant for quick possession. (id:63267)
Home overview
- Cooling None
- Heat type Baseboard heaters
- # total stories 7
- Construction materials Poured concrete
- # parking spaces 1
- Has garage (y/n) Yes
- # full baths 1
- # total bathrooms 1.0
- # of above grade bedrooms 2
- Flooring Carpeted, ceramic tile, hardwood
- Community features Pets allowed
- Subdivision Beltline
- Lot size (acres) 0.0
- Building size 908
- Listing # A2259527
- Property sub type Single family residence
- Status Active
- Foyer 1.829m X 1.423m
Level: Main - Laundry 2.109m X 1.32m
Level: Main - Living room 5.13m X 3.911m
Level: Main - Kitchen 2.539m X 2.338m
Level: Main - Dining room 3.301m X 1.881m
Level: Main - Bathroom (# of pieces - 4) 2.362m X 1.524m
Level: Upper - Primary bedroom 4.167m X 3.682m
Level: Upper - Bedroom 4.596m X 3.277m
Level: Upper
- Listing source url Https://www.realtor.ca/real-estate/28907518/106-1123-13-avenue-sw-calgary-beltline
- Listing type identifier Idx

$-168
/ Month






