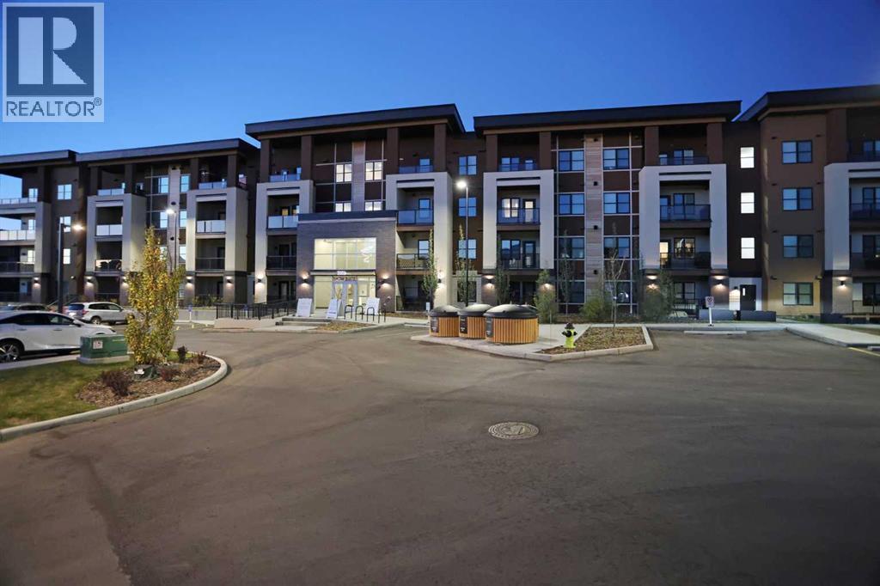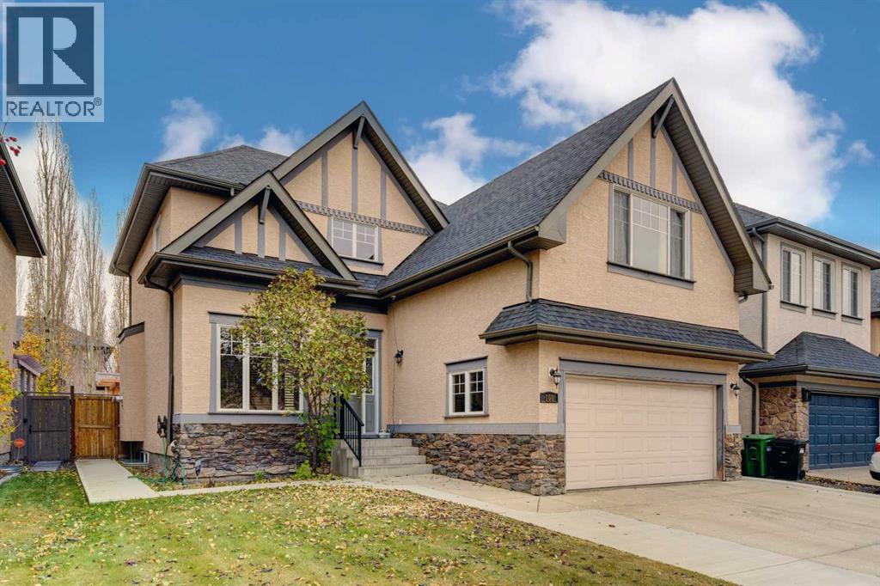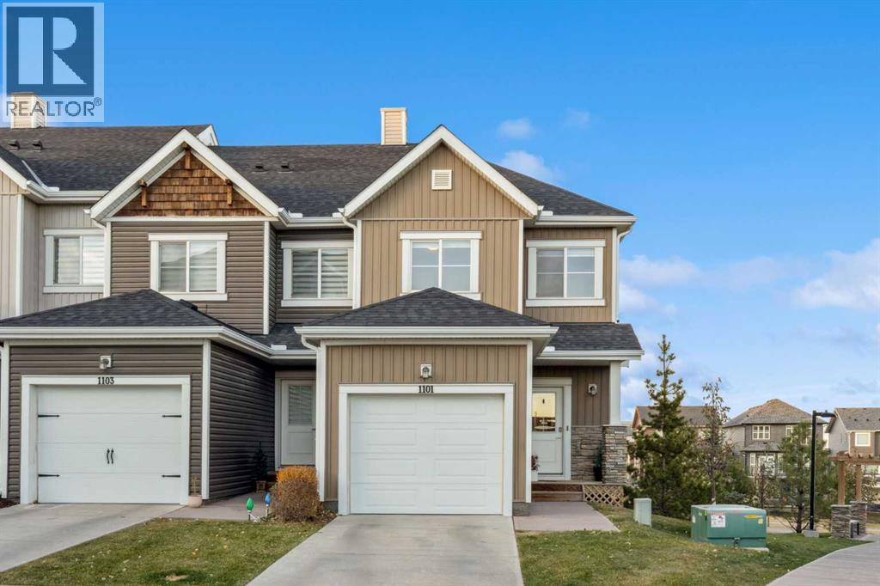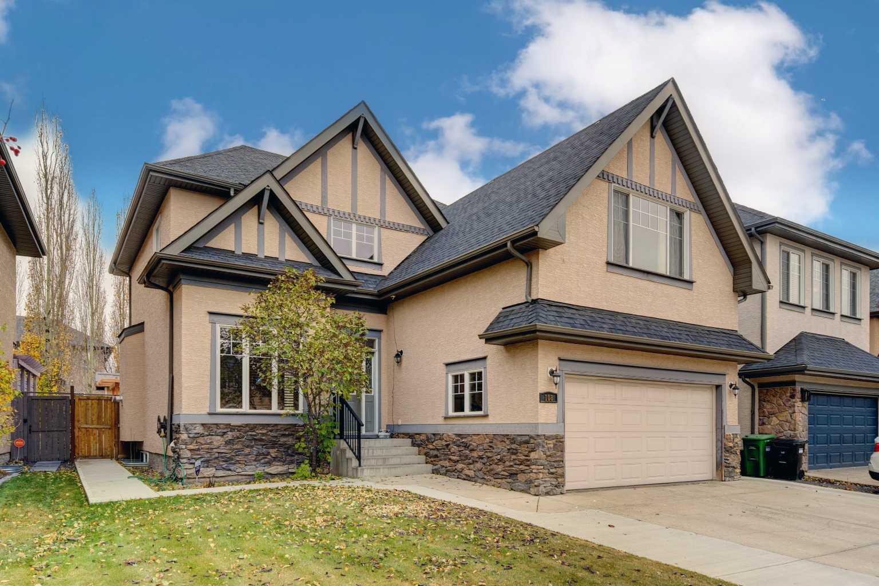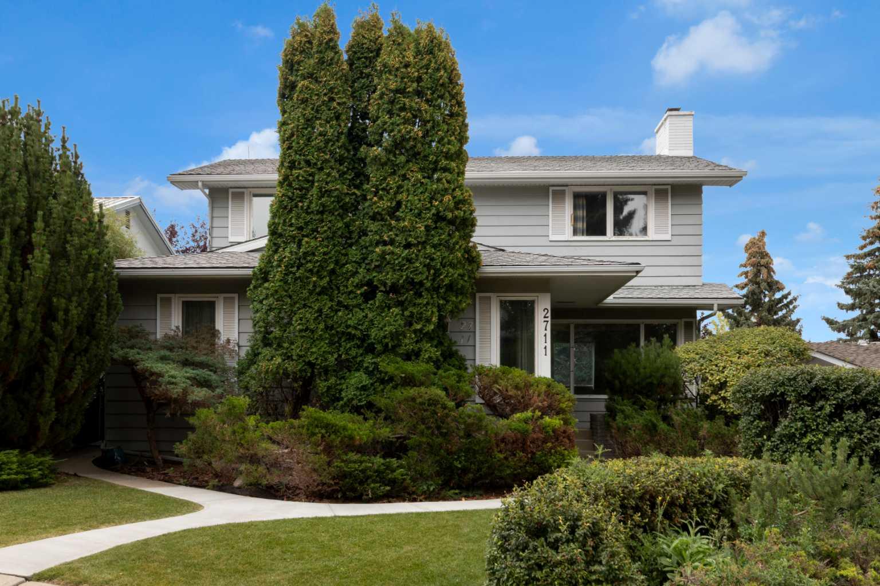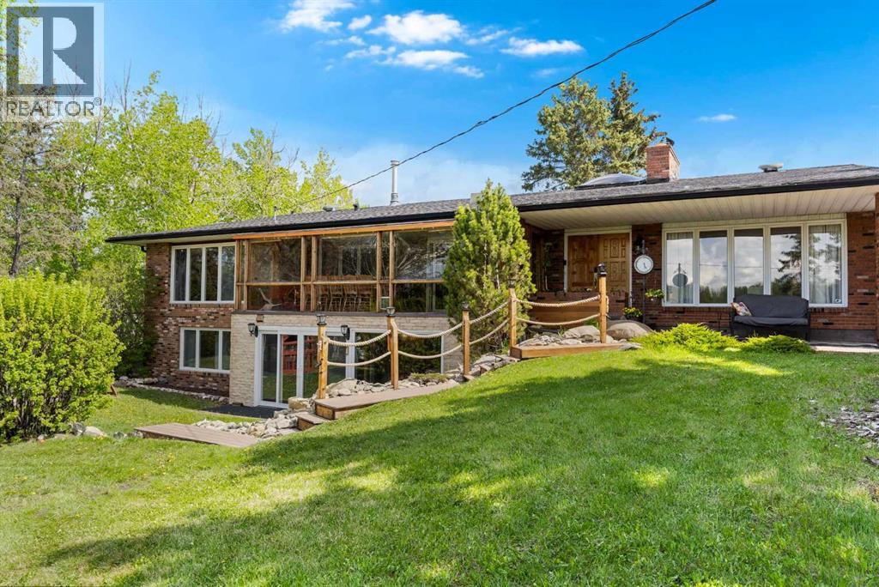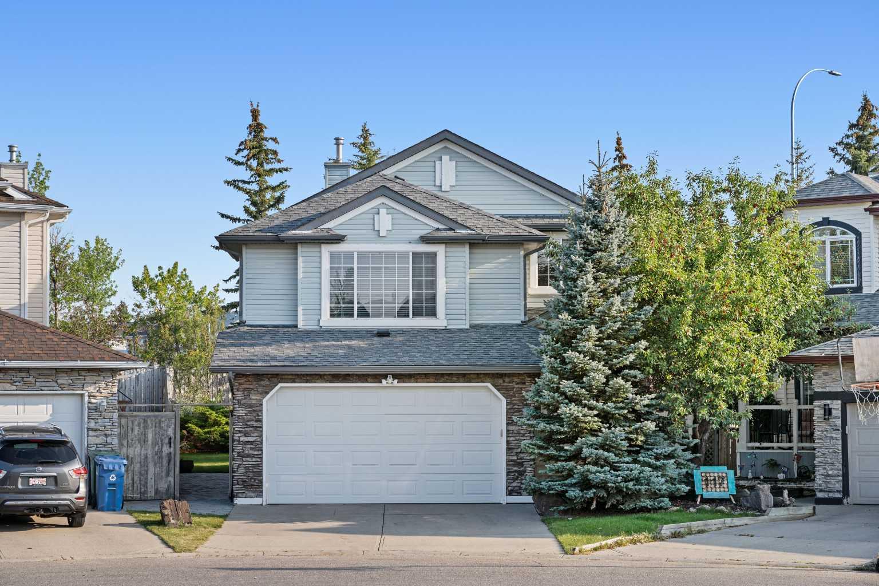
113 Citadel Ridge Grn NW
113 Citadel Ridge Grn NW
Highlights
Description
- Home value ($/Sqft)$414/Sqft
- Time on Houseful54 days
- Property typeResidential
- Style2 storey
- Neighbourhood
- Median school Score
- Lot size7,841 Sqft
- Year built1998
- Mortgage payment
Welcome home to Citadel! This lovingly maintained home sits on a massive, pie shaped lot with a sunny south backyard. The main floor is ideal for hosting gatherings with an open floor plan between the kitchen living and dining room. The kitchen features a gas range and granite countertops with ample storage and stainless steel appliances. Upstairs, the functional layout offers 3 well-sized bedrooms including the primary suite with a walk in closet and ensuite. The bonus room lives up to its’ name - a true bonus; featuring vaulted ceilings, a gas fireplace and large window overlooking the cut-de-sac. Downstairs you’ll find a fully finished lower level adding space and value to this incredible home. Outside though, the back yard is a landscaping masterpiece. The extra-large lot measuring nearly 8000 square feet is a rarity in itself; but the landscaping, large composite deck and more mature trees create a park-like atmosphere. Freshly painted and lovingly maintained, some of the notable improvements include a new furnace (2024), roof (2023), and full kitchen renovation(2017). Rich in amenities, the Citadel neighbourhood offers easy access to major arteries of the city. Call your favourite agent for a private showing today!
Home overview
- Cooling Central air
- Heat type Forced air, natural gas
- Pets allowed (y/n) No
- Building amenities Park, playground
- Construction materials Vinyl siding, wood frame
- Roof Asphalt
- Fencing Fenced
- # parking spaces 4
- Has garage (y/n) Yes
- Parking desc Double garage attached
- # full baths 3
- # half baths 1
- # total bathrooms 4.0
- # of above grade bedrooms 4
- # of below grade bedrooms 1
- Flooring Ceramic tile, hardwood, linoleum
- Appliances Dishwasher, dryer, gas range, microwave hood fan, refrigerator, washer, window coverings
- Laundry information In basement
- County Calgary
- Subdivision Citadel
- Zoning description R-cg
- Directions Cjohnsho
- Exposure Nw
- Lot desc Landscaped
- Lot size (acres) 0.18
- Basement information Finished,full
- Building size 1789
- Mls® # A2255096
- Property sub type Single family residence
- Status Active
- Tax year 2025
- Listing type identifier Idx

$-1,973
/ Month

