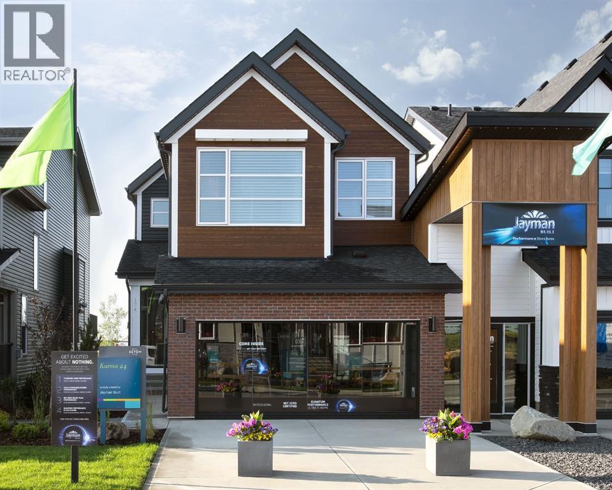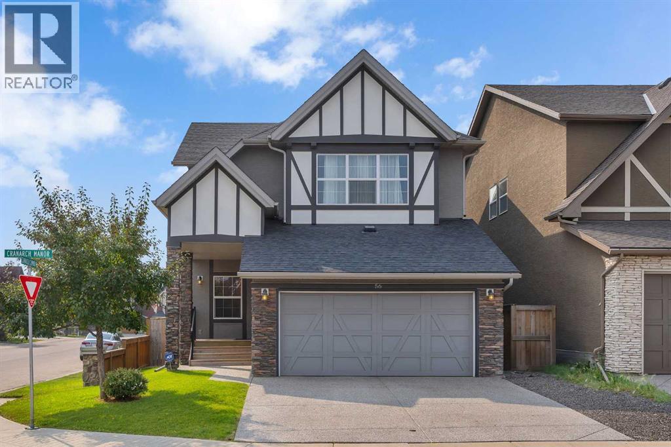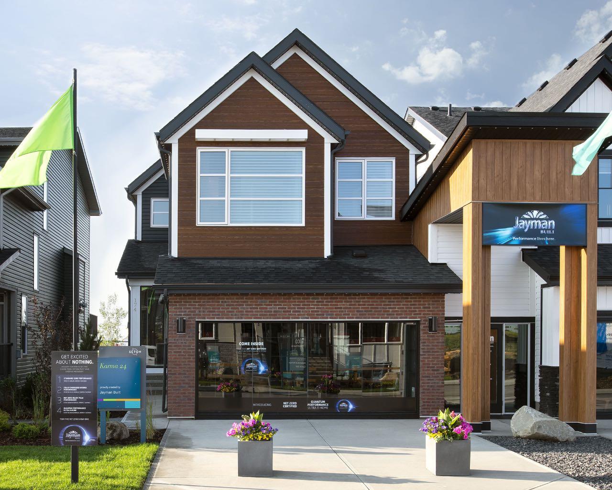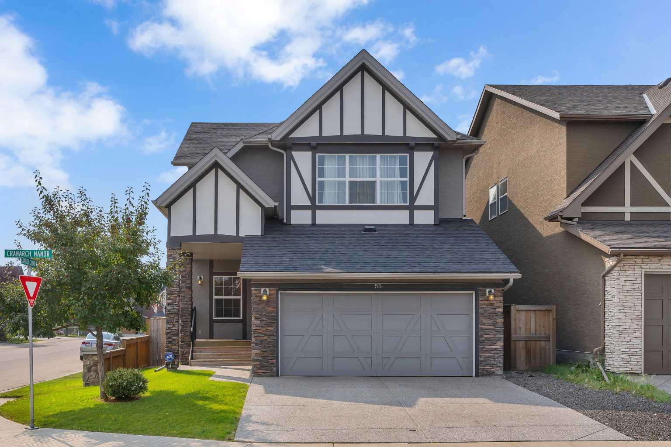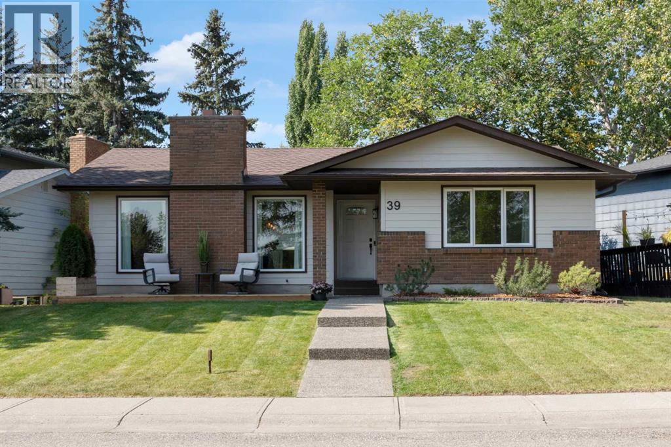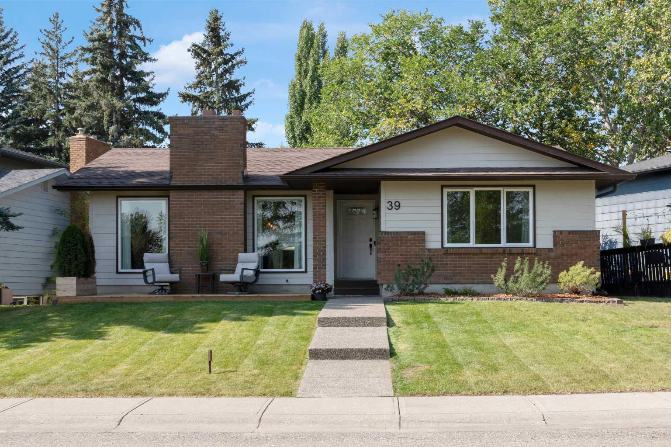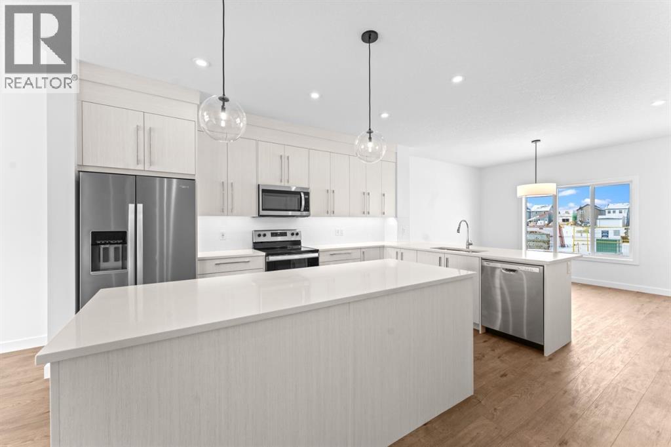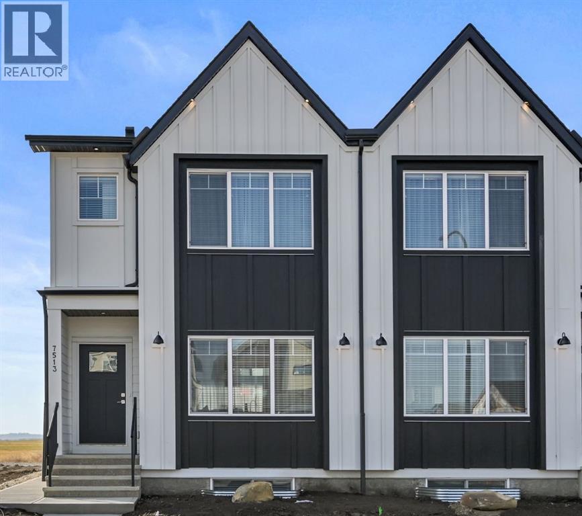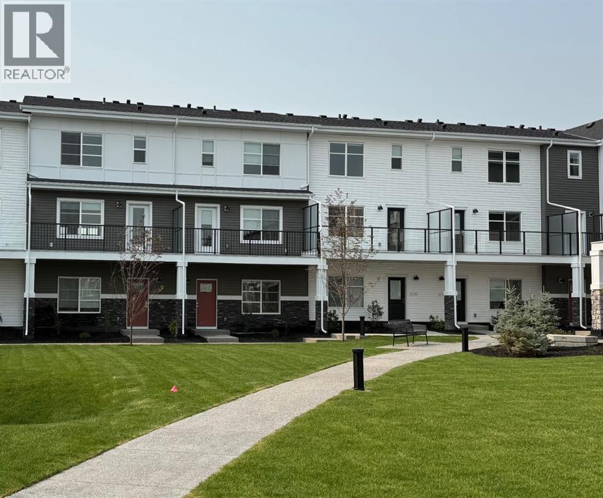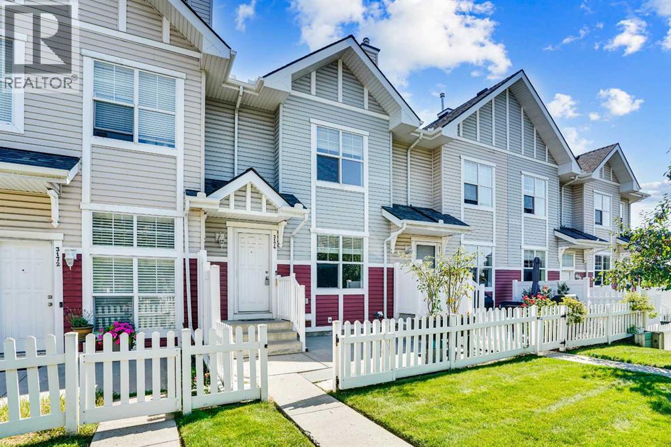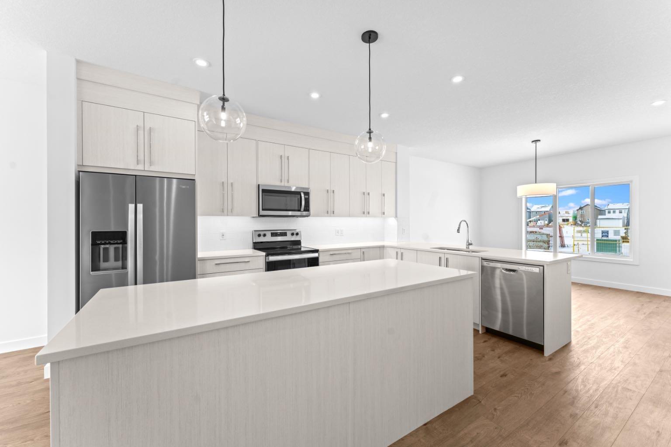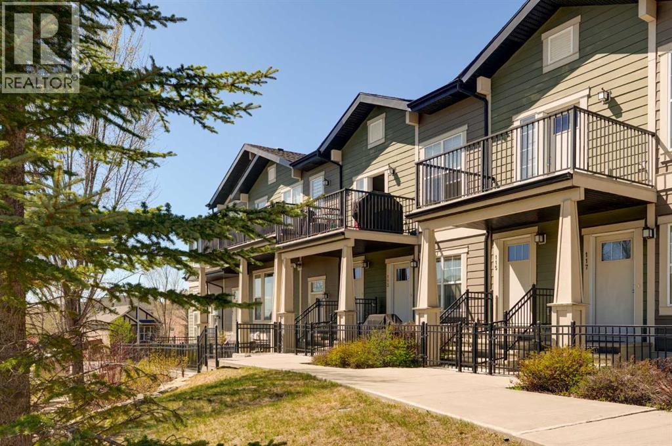
Highlights
Description
- Home value ($/Sqft)$461/Sqft
- Time on Houseful54 days
- Property typeSingle family
- StyleBungalow
- Neighbourhood
- Median school Score
- Year built2012
- Garage spaces2
- Mortgage payment
Welcome home to your sunny two bed one bath condo in the desirable community of Cranston! This beautifully designed single-level condo has been professionally painted throughout and offers the perfect blend of comfort and convenience with 2 spacious bedrooms, a tandem garage, and an open-concept layout ideal for everyday living and entertaining. Step into the bright white kitchen, featuring granite countertops, a large island, and ample cabinetry – a stylish space to cook and connect. The kitchen flows seamlessly into the living and dining areas, opening onto a generously sized front patio – perfect for morning coffee or evening unwinding. Enjoy central air conditioning, a walk-in closet in the primary suite, and thoughtful finishes throughout. With all amenities just steps away, you'll love the unbeatable walkable lifestyle this location offers. Don’t miss your chance to own this fresh and functional home in the heart of it all – perfect for first-time buyers looking for style, space, and convenience! (id:63267)
Home overview
- Cooling Central air conditioning
- Heat type Forced air
- # total stories 1
- Construction materials Wood frame
- Fencing Fence
- # garage spaces 2
- # parking spaces 2
- Has garage (y/n) Yes
- # full baths 1
- # total bathrooms 1.0
- # of above grade bedrooms 2
- Flooring Carpeted, hardwood, tile
- Community features Pets allowed with restrictions
- Subdivision Cranston
- Lot size (acres) 0.0
- Building size 770
- Listing # A2240890
- Property sub type Single family residence
- Status Active
- Primary bedroom 3.176m X 3.301m
Level: Main - Kitchen 4.063m X 3.072m
Level: Main - Living room 4.063m X 3.2m
Level: Main - Bathroom (# of pieces - 4) 2.21m X 1.524m
Level: Main - Bedroom 3.176m X 3.301m
Level: Main
- Listing source url Https://www.realtor.ca/real-estate/28630229/113-cranford-walk-se-calgary-cranston
- Listing type identifier Idx

$-673
/ Month

