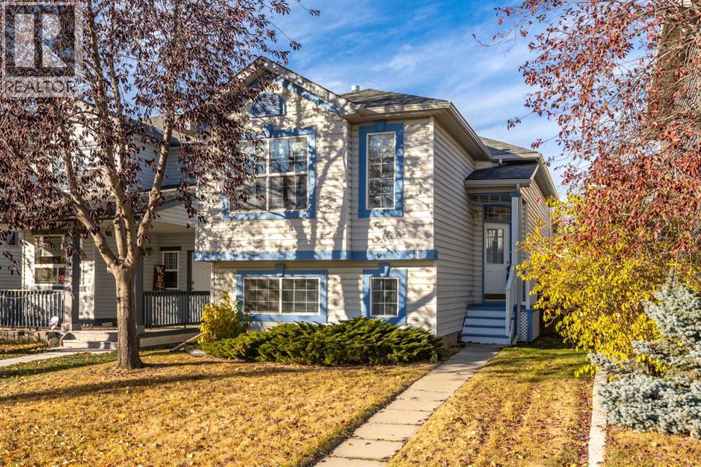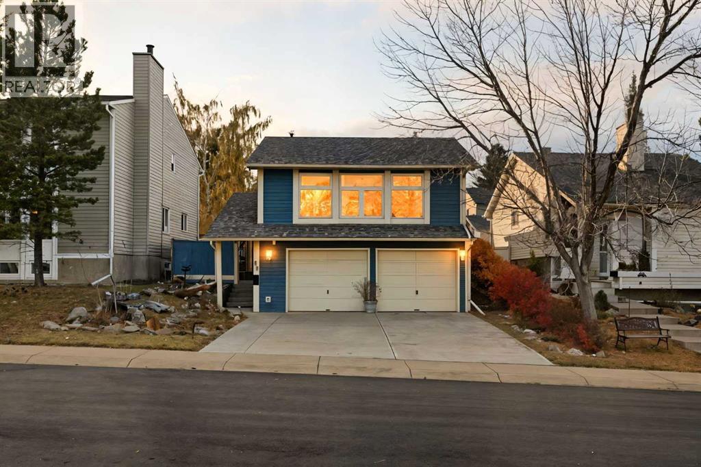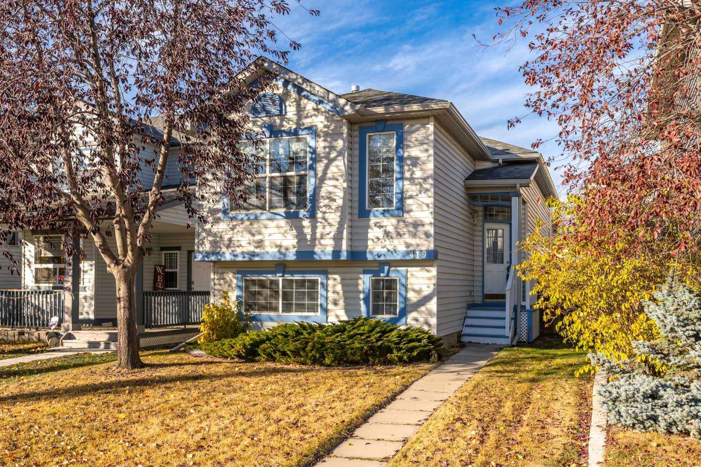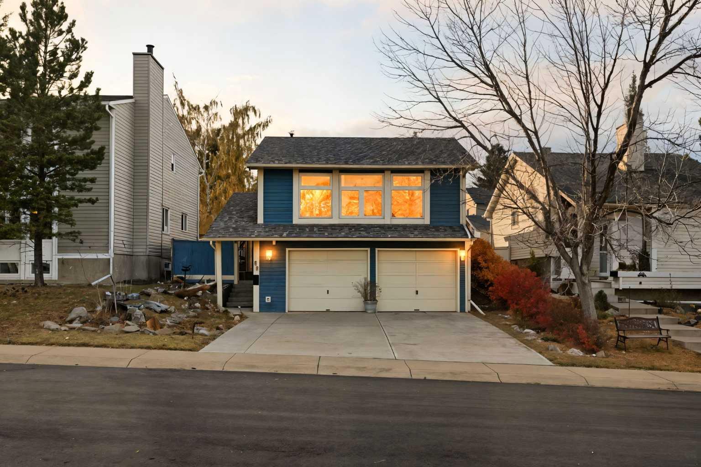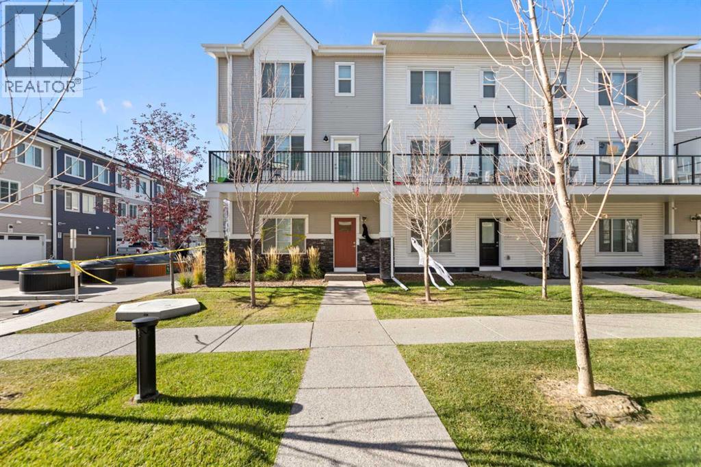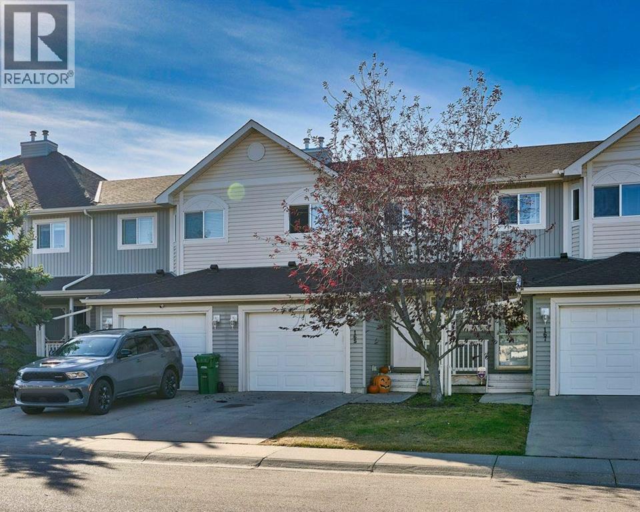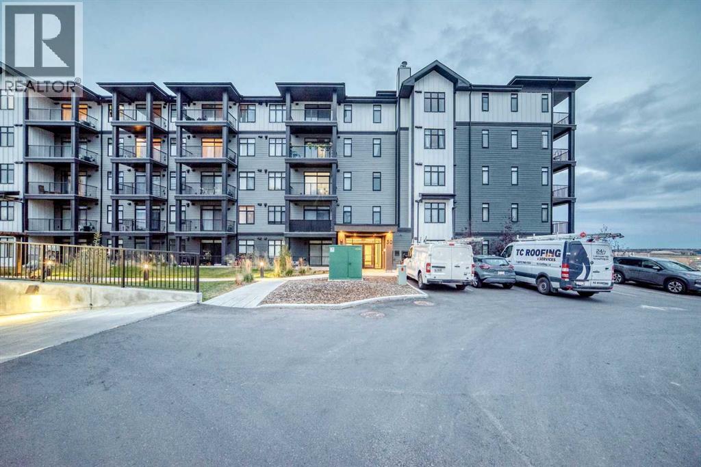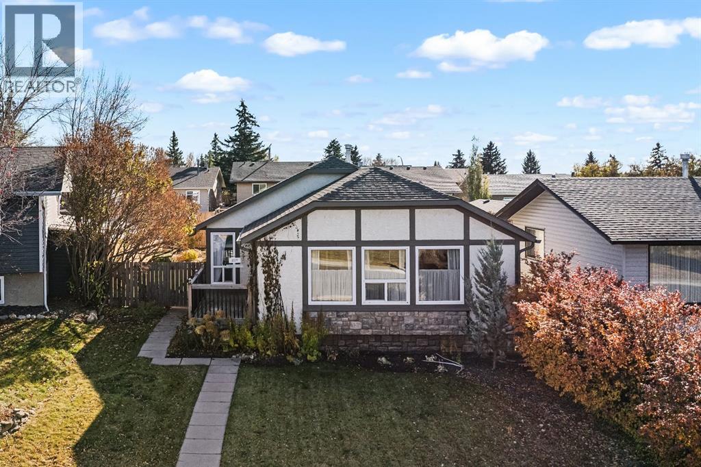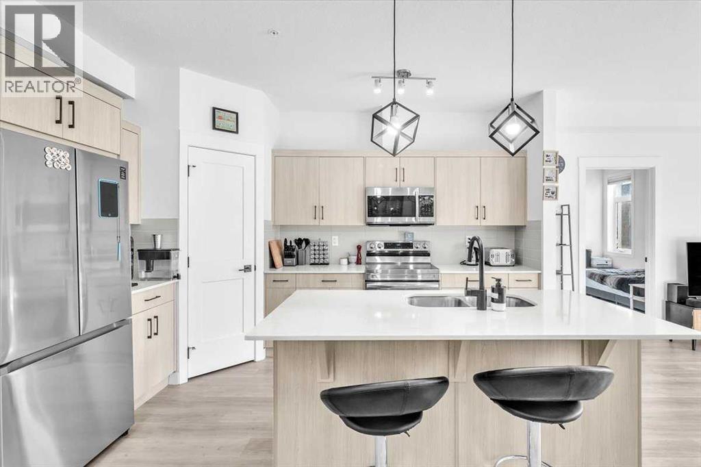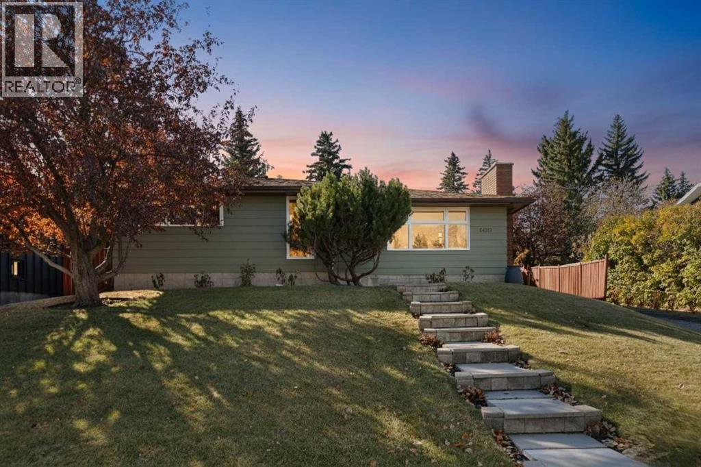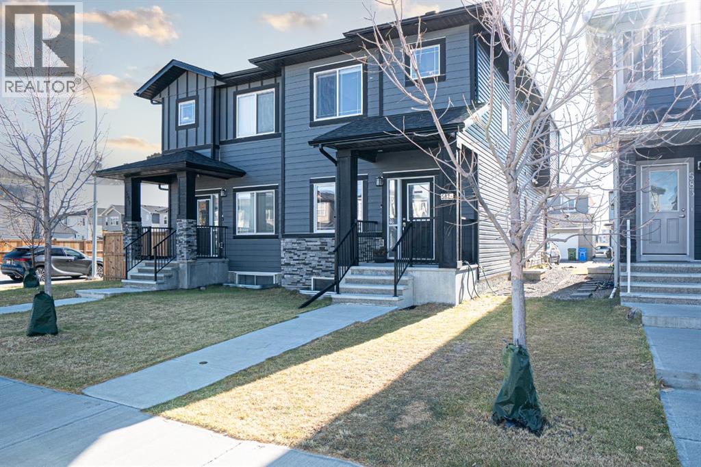- Houseful
- AB
- Calgary
- Livingston
- 113 Howse Mt NE
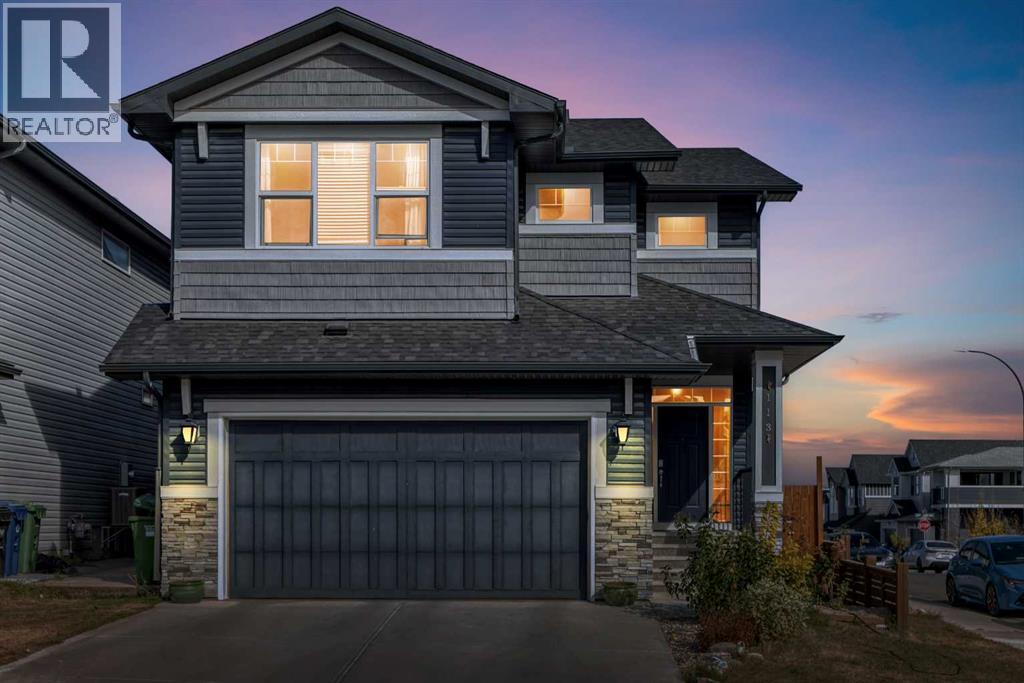
Highlights
Description
- Home value ($/Sqft)$307/Sqft
- Time on Housefulnew 3 hours
- Property typeSingle family
- Neighbourhood
- Median school Score
- Lot size4,392 Sqft
- Year built2020
- Garage spaces2
- Mortgage payment
Open house 1pm To 4pm On Sunday OCT-26th **Do not miss this rare opportunity to own this stunning executive home in the Developing and most convenient community of Livingston . Main Features: Cederglen Built 2924 sq ft Living Space main And upper Floor Double Attached Garage , 9’ Ceiling built on Conventional Lot . Main Floor Den/Office + full bedroom Ensuite 3pc bath with Plenty of Windows Very Bright House 4 Bedrooms Including 2 master bed Upstairs With Walk In Closets . Main floor welcoming with spacious foyer followed by Bright Den/Office with window & one good size bedroom, Open concept floor plan with cozy living room having fully tiled decorative electric fireplace, Upgraded and Modern large kitchen, tons of upgrades, corner butler pantry area, Upgrades: 42’ Cabinets in Kitchen Gas stove with chimney hood fan, Built in Microwave, Quartz countertop, Upgraded Lighting & Plumbing factures + tankless hot water system & Sprinkler system in whole house. Finishes: Luxury vinyl plank, tiles and carpet flooring. Wood Railing with rot iron spindles. Upper Level: Upstairs you find centrally located Bonus room, Laundry room with plenty of storage space, FOUR spacious bedrooms including Two master bedroom with en-suite bath and walk in closets. Basement: Unfinished basement with Separate Entry for future basement suite development. Backyard: Oversized deck followed by decent fenced backyard makes it appealing for your outdoor family fun. Outdoor Concrete Driveway, Parging and other weather-related work to be completed by the Builder. Livingston Community is the most popular community of Calgary due to: Famous Livingston Hub that offers Skating Rink, Water Spray Park, Ping Pong Table, Playground, Tennis court, Community Kitchen, Day cares space and many more. Easy access to Stoney Trail, Deerfoot Trail, Nose Hill Park, Airdrie and Costco. Watch the 3D and video virtual tours (id:63267)
Home overview
- Cooling None
- Heat type Forced air
- # total stories 2
- Construction materials Poured concrete, wood frame
- Fencing Fence
- # garage spaces 2
- # parking spaces 4
- Has garage (y/n) Yes
- # full baths 4
- # total bathrooms 4.0
- # of above grade bedrooms 5
- Flooring Carpeted, tile, vinyl plank
- Has fireplace (y/n) Yes
- Subdivision Livingston
- Lot dimensions 408
- Lot size (acres) 0.100815415
- Building size 2924
- Listing # A2266561
- Property sub type Single family residence
- Status Active
- Bathroom (# of pieces - 3) 2.896m X 1.548m
Level: Main - Other 2.057m X 1.472m
Level: Main - Dining room 3.682m X 3.072m
Level: Main - Bedroom 3.353m X 3.1m
Level: Main - Living room 6.986m X 6.3m
Level: Main - Other 5.157m X 1.957m
Level: Main - Other 4.267m X 3.682m
Level: Main - Pantry 2.31m X 1.091m
Level: Main - Other 1.753m X 1.472m
Level: Upper - Laundry 3.176m X 2.109m
Level: Upper - Bathroom (# of pieces - 5) 3.834m X 1.5m
Level: Upper - Bedroom 4.267m X 3.048m
Level: Upper - Other 2.082m X 2.033m
Level: Upper - Bathroom (# of pieces - 4) 2.691m X 1.5m
Level: Upper - Other 1.472m X 0.863m
Level: Upper - Bonus room 4.929m X 4.292m
Level: Upper - Primary bedroom 4.776m X 4.243m
Level: Upper - Bedroom 3.862m X 3.2m
Level: Upper - Bedroom 3.557m X 3.149m
Level: Upper - Bathroom (# of pieces - 5) 4.776m X 3.862m
Level: Upper
- Listing source url Https://www.realtor.ca/real-estate/29031131/113-howse-mount-ne-calgary-livingston
- Listing type identifier Idx

$-2,397
/ Month

